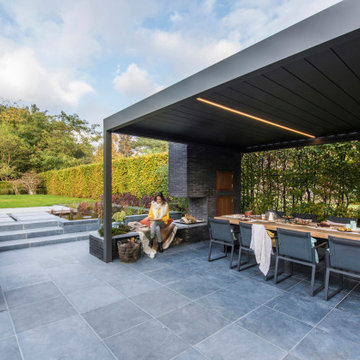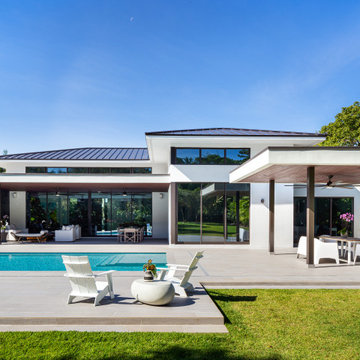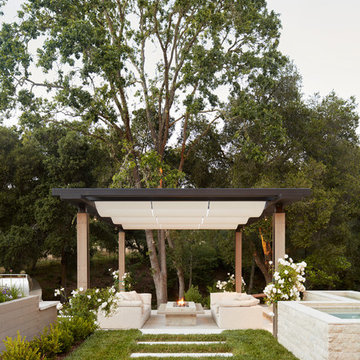Grüner Patio Ideen und Design
Suche verfeinern:
Budget
Sortieren nach:Heute beliebt
1 – 20 von 87.885 Fotos
1 von 2

Photo by Samantha Robison
Kleine Klassische Pergola hinter dem Haus mit Natursteinplatten in Sonstige
Kleine Klassische Pergola hinter dem Haus mit Natursteinplatten in Sonstige
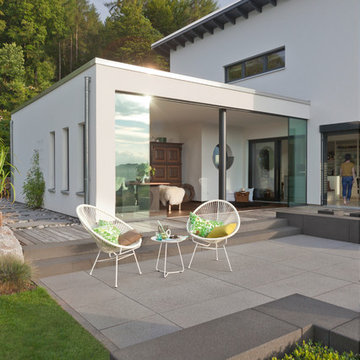
Die Terrasse passt mit den großen Terrassenplatten
sowie den Stufen und Sitzblöcken in der hochwertigen, edlen Ausführung sehr gut zum Stil des Hauses.
© Rinn Beton- und Naturstein
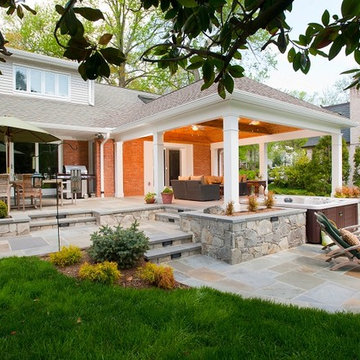
A sandstone patio, AZEK-covered deck, cedar pergola, and hot tub were added to make this Montgomery County home stand out.
Mittelgroßer, Überdachter Moderner Patio hinter dem Haus mit Stempelbeton in Washington, D.C.
Mittelgroßer, Überdachter Moderner Patio hinter dem Haus mit Stempelbeton in Washington, D.C.
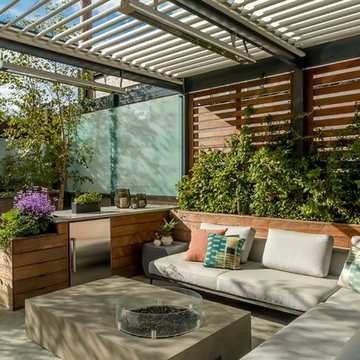
Private, protected urban roof garden. Photography: Van Inwegen Digital Arts.
Moderner Patio in Chicago
Moderner Patio in Chicago

Großer Klassischer Patio hinter dem Haus mit Natursteinplatten und Feuerstelle in Kolumbus

Residential home in Santa Cruz, CA
This stunning front and backyard project was so much fun! The plethora of K&D's scope of work included: smooth finished concrete walls, multiple styles of horizontal redwood fencing, smooth finished concrete stepping stones, bands, steps & pathways, paver patio & driveway, artificial turf, TimberTech stairs & decks, TimberTech custom bench with storage, shower wall with bike washing station, custom concrete fountain, poured-in-place fire pit, pour-in-place half circle bench with sloped back rest, metal pergola, low voltage lighting, planting and irrigation! (*Adorable cat not included)

Small spaces can provide big challenges. These homeowners wanted to include a lot in their tiny backyard! There were also numerous city restrictions to comply with, and elevations to contend with. The design includes several seating areas, a fire feature that can be seen from the home's front entry, a water wall, and retractable screens.
This was a "design only" project. Installation was coordinated by the homeowner and completed by others.
Photos copyright Cascade Outdoor Design, LLC
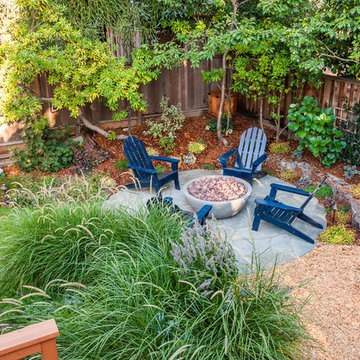
Caroline Johnson Photography
Klassischer Patio in San Francisco
Klassischer Patio in San Francisco
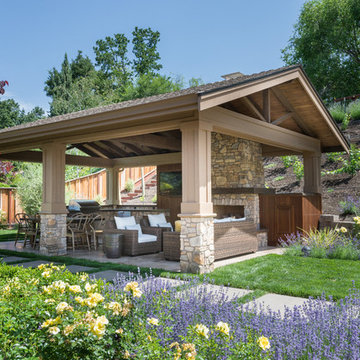
Scott Feuer
Klassischer Patio mit Outdoor-Küche und Gazebo in San Francisco
Klassischer Patio mit Outdoor-Küche und Gazebo in San Francisco

This freestanding covered patio with an outdoor kitchen and fireplace is the perfect retreat! Just a few steps away from the home, this covered patio is about 500 square feet.
The homeowner had an existing structure they wanted replaced. This new one has a custom built wood
burning fireplace with an outdoor kitchen and is a great area for entertaining.
The flooring is a travertine tile in a Versailles pattern over a concrete patio.
The outdoor kitchen has an L-shaped counter with plenty of space for prepping and serving meals as well as
space for dining.
The fascia is stone and the countertops are granite. The wood-burning fireplace is constructed of the same stone and has a ledgestone hearth and cedar mantle. What a perfect place to cozy up and enjoy a cool evening outside.
The structure has cedar columns and beams. The vaulted ceiling is stained tongue and groove and really
gives the space a very open feel. Special details include the cedar braces under the bar top counter, carriage lights on the columns and directional lights along the sides of the ceiling.
Click Photography
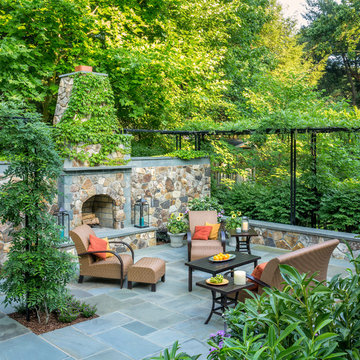
Photographer: Roger Foley
Unbedeckter Klassischer Patio hinter dem Haus mit Natursteinplatten und Kamin in Washington, D.C.
Unbedeckter Klassischer Patio hinter dem Haus mit Natursteinplatten und Kamin in Washington, D.C.

A truly beautiful garden and pool design to complement an incredible architectural designed harbour view home.
Geräumiger, Unbedeckter Moderner Patio hinter dem Haus mit Grillplatz in Sydney
Geräumiger, Unbedeckter Moderner Patio hinter dem Haus mit Grillplatz in Sydney

The homeowners desired an outdoor space that felt more rustic than their refined interior spaces, but still related architecturally to their house. Cement plaster support arbor columns provide enough of visual tie to the existing house exterior. Oversized wood beams and rafter members provide a unique outdoor atmosphere. Structural bolts and hardware were minimized for a cleaner appearance. Structural connections and supports were engineered to meet California's stringent earthquake standards.
Ali Atri Photography
Grüner Patio Ideen und Design
1
