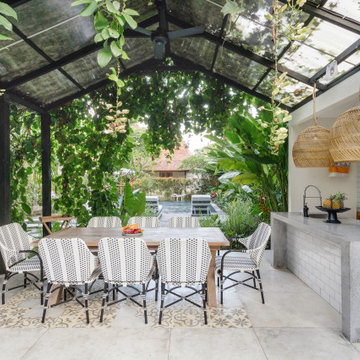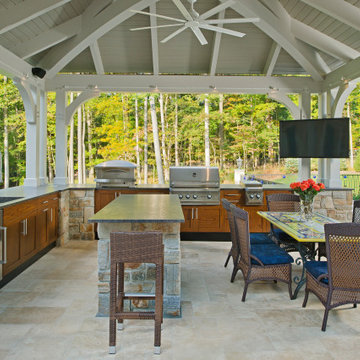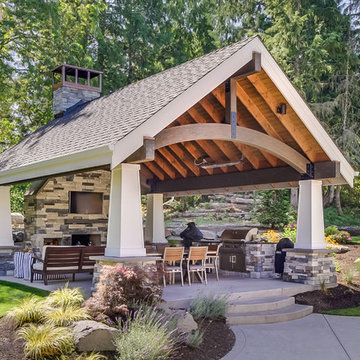Grüner Patio mit Outdoor-Küche Ideen und Design
Suche verfeinern:
Budget
Sortieren nach:Heute beliebt
1 – 20 von 4.386 Fotos
1 von 3

This freestanding covered patio with an outdoor kitchen and fireplace is the perfect retreat! Just a few steps away from the home, this covered patio is about 500 square feet.
The homeowner had an existing structure they wanted replaced. This new one has a custom built wood
burning fireplace with an outdoor kitchen and is a great area for entertaining.
The flooring is a travertine tile in a Versailles pattern over a concrete patio.
The outdoor kitchen has an L-shaped counter with plenty of space for prepping and serving meals as well as
space for dining.
The fascia is stone and the countertops are granite. The wood-burning fireplace is constructed of the same stone and has a ledgestone hearth and cedar mantle. What a perfect place to cozy up and enjoy a cool evening outside.
The structure has cedar columns and beams. The vaulted ceiling is stained tongue and groove and really
gives the space a very open feel. Special details include the cedar braces under the bar top counter, carriage lights on the columns and directional lights along the sides of the ceiling.
Click Photography

This modern home, near Cedar Lake, built in 1900, was originally a corner store. A massive conversion transformed the home into a spacious, multi-level residence in the 1990’s.
However, the home’s lot was unusually steep and overgrown with vegetation. In addition, there were concerns about soil erosion and water intrusion to the house. The homeowners wanted to resolve these issues and create a much more useable outdoor area for family and pets.
Castle, in conjunction with Field Outdoor Spaces, designed and built a large deck area in the back yard of the home, which includes a detached screen porch and a bar & grill area under a cedar pergola.
The previous, small deck was demolished and the sliding door replaced with a window. A new glass sliding door was inserted along a perpendicular wall to connect the home’s interior kitchen to the backyard oasis.
The screen house doors are made from six custom screen panels, attached to a top mount, soft-close track. Inside the screen porch, a patio heater allows the family to enjoy this space much of the year.
Concrete was the material chosen for the outdoor countertops, to ensure it lasts several years in Minnesota’s always-changing climate.
Trex decking was used throughout, along with red cedar porch, pergola and privacy lattice detailing.
The front entry of the home was also updated to include a large, open porch with access to the newly landscaped yard. Cable railings from Loftus Iron add to the contemporary style of the home, including a gate feature at the top of the front steps to contain the family pets when they’re let out into the yard.
Tour this project in person, September 28 – 29, during the 2019 Castle Home Tour!
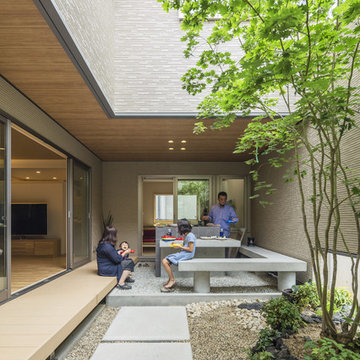
8件の建物に囲まれていることを忘れるような中庭。
屋根付きのBBQセットも設計し、雨の日も心配せずに外ご飯を楽しめる空間となりました。
This house is surrounded by 8 buildings.
We designed a space where you can enjoy BBQ by cutting the eyes from the surroundings.
In addition, because there is a roof, you can enjoy with confidence even if it rains.
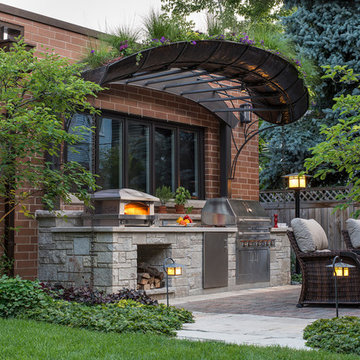
Mr. and Mrs. Eades, the owners of this Chicago home, were inspired to build a Kalamazoo outdoor kitchen because of their love of cooking. “The grill became the center point for doing our outdoor kitchen,” Mr. Eades noted. After working long days, Mr. Eades and his wife, prefer to experiment with new recipes in the comfort of their own home. The Hybrid Fire Grill is the focal point of this compact outdoor kitchen. Weather-tight cabinetry was built into the masonry for storage, and an Artisan Fire Pizza Oven sits atop the countertop and allows the Eades’ to cook restaurant quality Neapolitan style pizzas in their own backyard.
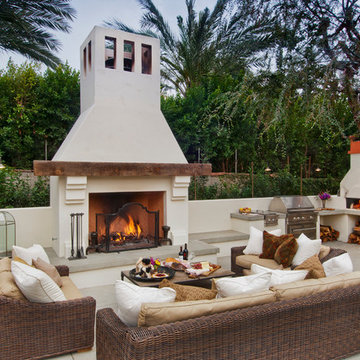
Along with our concrete masonry units, specialty mortars, pavingstones, and segmental retaining wall units, ORCO’s innovative product line includes Burntech fireplaces. We offer the strongest modular fireplace and pizza oven available. It is light, installer friendly, and able to be covered and veneered to your liking. Available in different styles and sizes. Photo by Robyn Navarro.

Große Klassische Pergola hinter dem Haus mit Outdoor-Küche und Natursteinplatten in Chicago
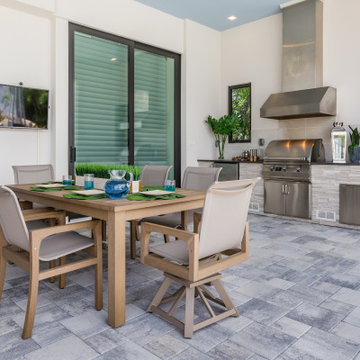
Gefliester, Überdachter Moderner Patio hinter dem Haus mit Outdoor-Küche in Tampa
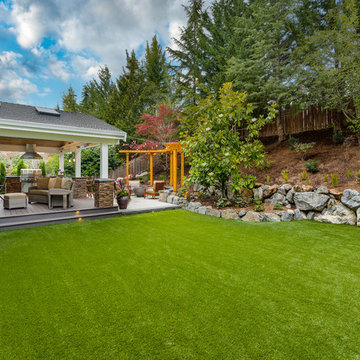
Our clients wanted to create a backyard that would grow with their young family as well as with their extended family and friends. Entertaining was a huge priority! This family-focused backyard was designed to equally accommodate play and outdoor living/entertaining.
The outdoor living spaces needed to accommodate a large number of people – adults and kids. Urban Oasis designed a deck off the back door so that the kitchen could be 36” height, with a bar along the outside edge at 42” for overflow seating. The interior space is approximate 600 sf and accommodates both a large dining table and a comfortable couch and chair set. The fire pit patio includes a seat wall for overflow seating around the fire feature (which doubles as a retaining wall) with ample room for chairs.
The artificial turf lawn is spacious enough to accommodate a trampoline and other childhood favorites. Down the road, this area could be used for bocce or other lawn games. The concept is to leave all spaces large enough to be programmed in different ways as the family’s needs change.
A steep slope presents itself to the yard and is a focal point. Planting a variety of colors and textures mixed among a few key existing trees changed this eyesore into a beautifully planted amenity for the property.
Jimmy White Photography
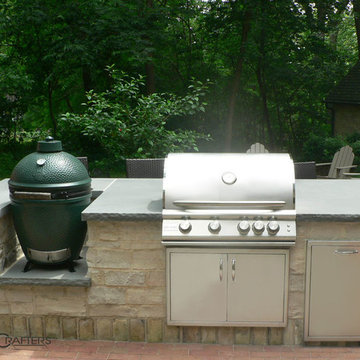
Cooking side of an outdoor kitchen in Elm Grove. A thermal bluestone counter top surrounds a large green egg and blaze gas grill. Fond du Lac Buff veneer in an ashlar pattern with a sailor course of Cream City brick surround the double access doors and roll out trash receptacle.
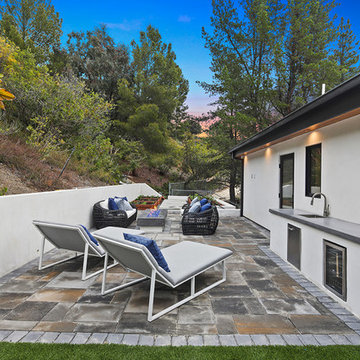
Master bedroom's private outdoor seating with linear fire pit and herb garden.
Großer, Unbedeckter Moderner Patio hinter dem Haus mit Feuerstelle, Outdoor-Küche und Natursteinplatten in Los Angeles
Großer, Unbedeckter Moderner Patio hinter dem Haus mit Feuerstelle, Outdoor-Küche und Natursteinplatten in Los Angeles
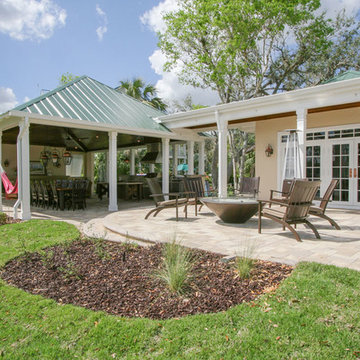
Challenge
This 2001 riverfront home was purchased by the owners in 2015 and immediately renovated. Progressive Design Build was hired at that time to remodel the interior, with tentative plans to remodel their outdoor living space as a second phase design/build remodel. True to their word, after completing the interior remodel, this young family turned to Progressive Design Build in 2017 to address known zoning regulations and restrictions in their backyard and build an outdoor living space that was fit for entertaining and everyday use.
The homeowners wanted a pool and spa, outdoor living room, kitchen, fireplace and covered patio. They also wanted to stay true to their home’s Old Florida style architecture while also adding a Jamaican influence to the ceiling detail, which held sentimental value to the homeowners who honeymooned in Jamaica.
Solution
To tackle the known zoning regulations and restrictions in the backyard, the homeowners researched and applied for a variance. With the variance in hand, Progressive Design Build sat down with the homeowners to review several design options. These options included:
Option 1) Modifications to the original pool design, changing it to be longer and narrower and comply with an existing drainage easement
Option 2) Two different layouts of the outdoor living area
Option 3) Two different height elevations and options for the fire pit area
Option 4) A proposed breezeway connecting the new area with the existing home
After reviewing the options, the homeowners chose the design that placed the pool on the backside of the house and the outdoor living area on the west side of the home (Option 1).
It was important to build a patio structure that could sustain a hurricane (a Southwest Florida necessity), and provide substantial sun protection. The new covered area was supported by structural columns and designed as an open-air porch (with no screens) to allow for an unimpeded view of the Caloosahatchee River. The open porch design also made the area feel larger, and the roof extension was built with substantial strength to survive severe weather conditions.
The pool and spa were connected to the adjoining patio area, designed to flow seamlessly into the next. The pool deck was designed intentionally in a 3-color blend of concrete brick with freeform edge detail to mimic the natural river setting. Bringing the outdoors inside, the pool and fire pit were slightly elevated to create a small separation of space.
Result
All of the desirable amenities of a screened porch were built into an open porch, including electrical outlets, a ceiling fan/light kit, TV, audio speakers, and a fireplace. The outdoor living area was finished off with additional storage for cushions, ample lighting, an outdoor dining area, a smoker, a grill, a double-side burner, an under cabinet refrigerator, a major ventilation system, and water supply plumbing that delivers hot and cold water to the sinks.
Because the porch is under a roof, we had the option to use classy woods that would give the structure a natural look and feel. We chose a dark cypress ceiling with a gloss finish, replicating the same detail that the homeowners experienced in Jamaica. This created a deep visceral and emotional reaction from the homeowners to their new backyard.
The family now spends more time outdoors enjoying the sights, sounds and smells of nature. Their professional lives allow them to take a trip to paradise right in their backyard—stealing moments that reflect on the past, but are also enjoyed in the present.
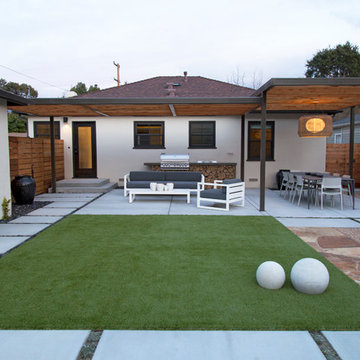
photography by Joslyn Amato
Große Moderne Pergola hinter dem Haus mit Outdoor-Küche und Betonplatten in San Luis Obispo
Große Moderne Pergola hinter dem Haus mit Outdoor-Küche und Betonplatten in San Luis Obispo
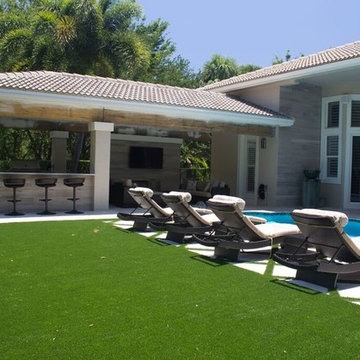
Großer Klassischer Patio hinter dem Haus mit Outdoor-Küche, Natursteinplatten und Gazebo in Miami
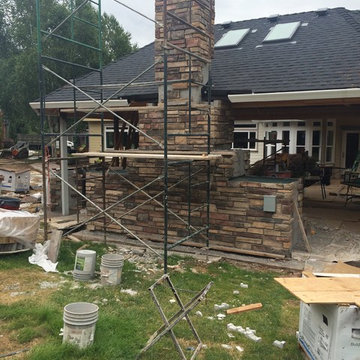
Here is the large wood burning fireplace under construction.
The fireplace structure is full masonry, clad with cultured stone material. The concrete footing that supports this fireplace is massive!!
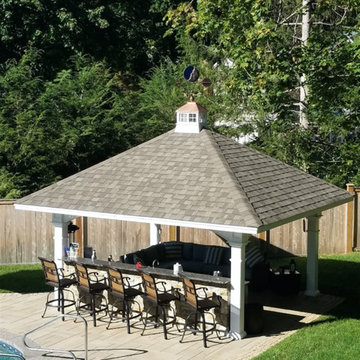
Großer Klassischer Patio hinter dem Haus mit Outdoor-Küche, Gazebo und Natursteinplatten in Philadelphia
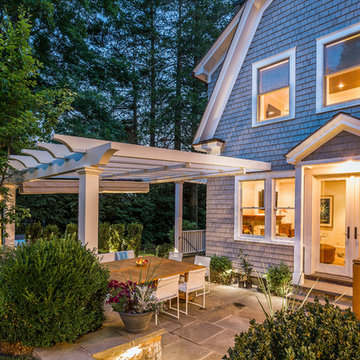
Mittelgroße Moderne Pergola hinter dem Haus mit Outdoor-Küche und Natursteinplatten in New York
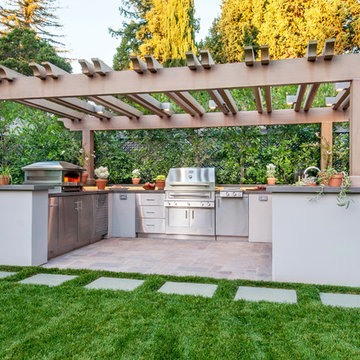
Photos by Crystal Waye
Große Pergola hinter dem Haus mit Outdoor-Küche in San Francisco
Große Pergola hinter dem Haus mit Outdoor-Küche in San Francisco
Grüner Patio mit Outdoor-Küche Ideen und Design
1
