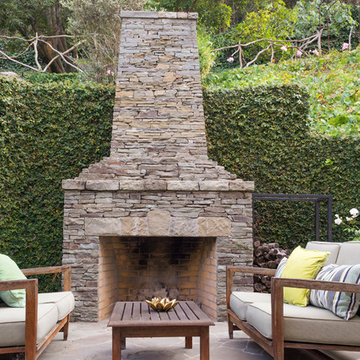Grüner Rustikaler Patio Ideen und Design
Suche verfeinern:
Budget
Sortieren nach:Heute beliebt
201 – 220 von 5.388 Fotos
1 von 3
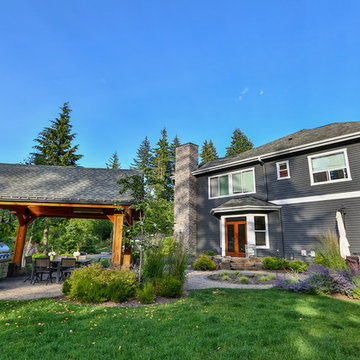
A cedar free-standing, gable style patio cover with beautiful landscaping and stone walkways that lead around the house. This project also has a day bed that is surrounded by landscaping and a water fountain.
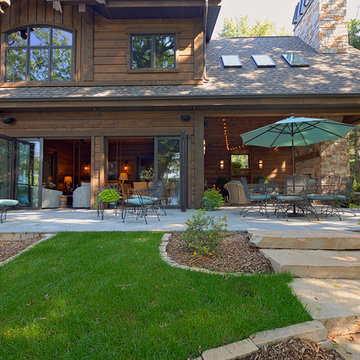
Überdachter Rustikaler Patio hinter dem Haus mit Outdoor-Küche und Betonboden in Sonstige
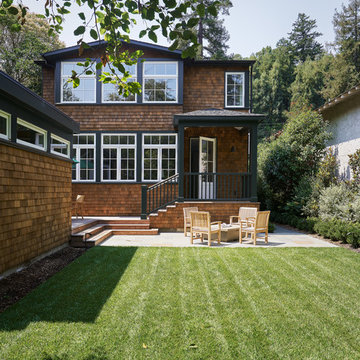
Richardson Architects
Jonathan Mitchell Photography
Mittelgroßer, Unbedeckter Rustikaler Patio hinter dem Haus mit Dielen in San Francisco
Mittelgroßer, Unbedeckter Rustikaler Patio hinter dem Haus mit Dielen in San Francisco
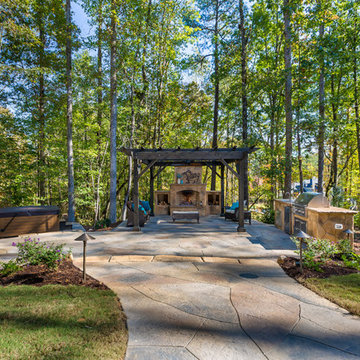
Geräumige Rustikale Pergola hinter dem Haus mit Feuerstelle und Stempelbeton in Raleigh
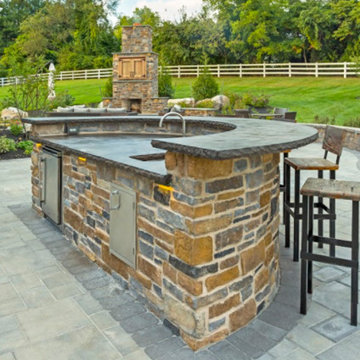
Großer, Unbedeckter Rustikaler Patio hinter dem Haus mit Outdoor-Küche und Natursteinplatten in Baltimore
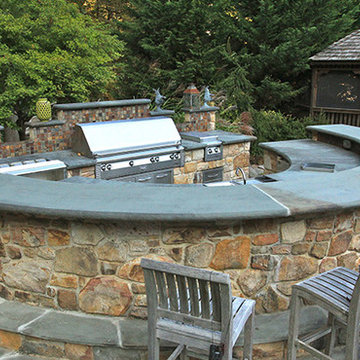
Mittelgroßer, Unbedeckter Uriger Patio hinter dem Haus mit Outdoor-Küche und Betonboden in Philadelphia
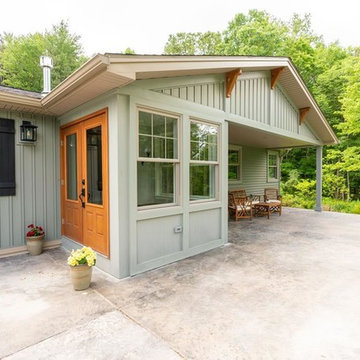
The dull beige siding was replaced to give the home more character.
Mittelgroßer, Überdachter Uriger Patio hinter dem Haus mit Betonplatten in Sonstige
Mittelgroßer, Überdachter Uriger Patio hinter dem Haus mit Betonplatten in Sonstige
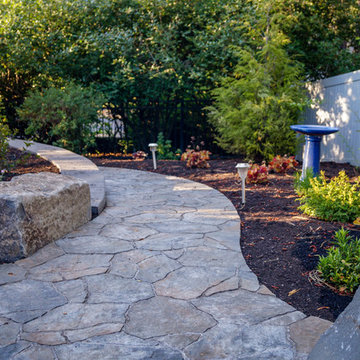
While these homeowners' 1966 Asian-inspired rancher was built for entertaining, the backyard wasn't living up to its potential. A combination of crumbling composite and wood decks wasn't functional and had become an eyesore, so they were replaced with an expanded single-level PVC deck. A new paver patio features a sunken fire pit and inset bench rocks, providing further space for entertaining. Additionally, a paver path wraps around the existing retaining wall and ramps up to the deck, providing a barrier-free entry to the house that will enable the homeowners to age in place.
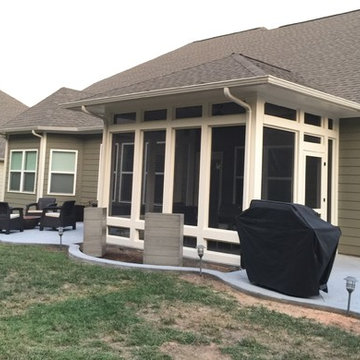
Framing out of pressure treated wood and covered with Hardie board (cementious fiber board). Photo by owner
Mittelgroßer, Überdachter Rustikaler Patio hinter dem Haus mit Betonplatten in Charlotte
Mittelgroßer, Überdachter Rustikaler Patio hinter dem Haus mit Betonplatten in Charlotte
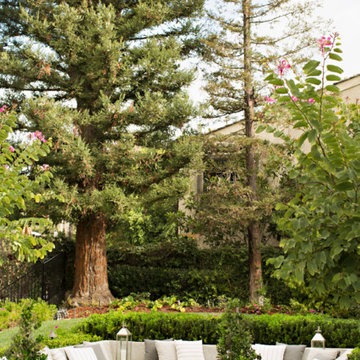
Mittelgroßer, Unbedeckter Uriger Patio hinter dem Haus mit Feuerstelle und Betonplatten in Los Angeles
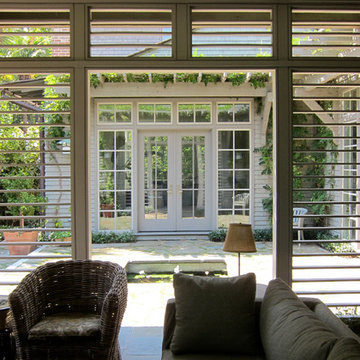
Mittelgroßer, Unbedeckter Rustikaler Patio im Innenhof mit Natursteinplatten in Houston
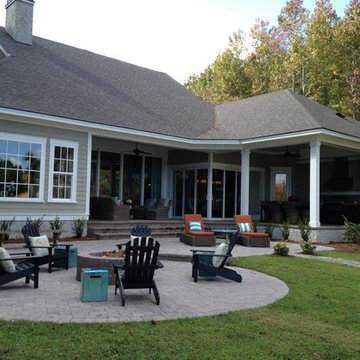
Überdachter Rustikaler Patio hinter dem Haus mit Feuerstelle und Pflastersteinen in Atlanta
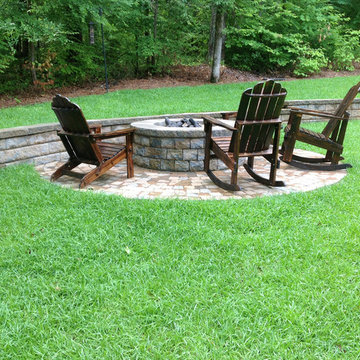
Mittelgroßer, Unbedeckter Uriger Patio hinter dem Haus mit Feuerstelle und Pflastersteinen in Atlanta
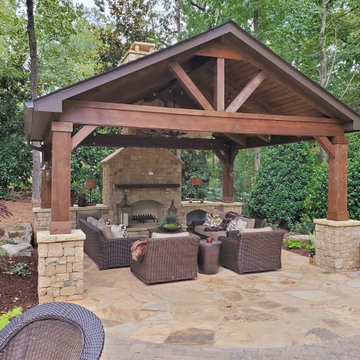
Mittelgroßer Uriger Patio hinter dem Haus mit Kamin, Natursteinplatten und Gazebo in Atlanta
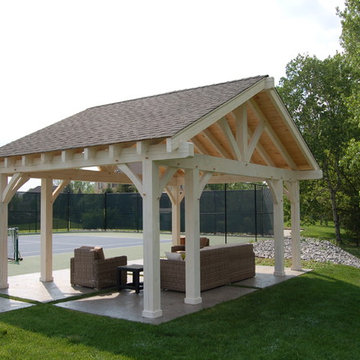
Mittelgroßer Rustikaler Patio hinter dem Haus mit Stempelbeton und Gazebo in Toronto
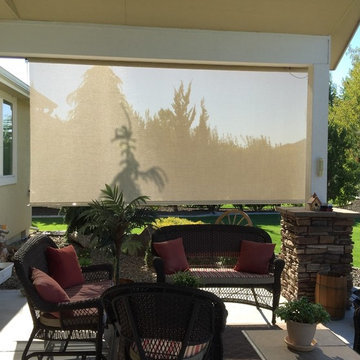
Mittelgroßer, Überdachter Rustikaler Patio hinter dem Haus mit Betonplatten in Orange County
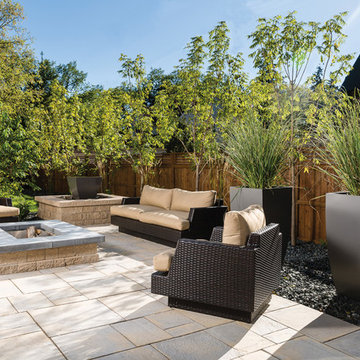
Dimensional Flagstone is the perfect choice for graceful walkways and elegant patios that require consistent dimensions and a more formal, sophisticated look than the free-flowing Grand Flagstone collection. Dimensional Flagstone's uniform thickness and accurate dimensions allow for fast installation and a beautiful end result. Photo: Barkman Concrete Ltd.
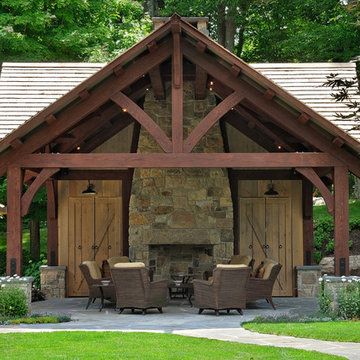
Timber framed pool house
Robyn Lambo - Lambo Photography
Uriger Patio mit Kamin in New York
Uriger Patio mit Kamin in New York
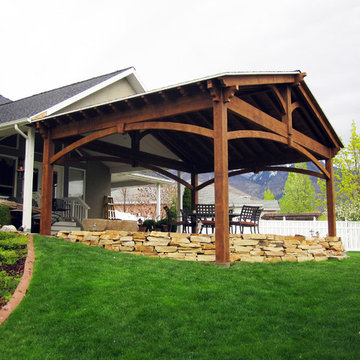
Designed using the time proven durable, strong old world timber dovetailed framing combined blue ribbon awarded The Dovetail Difference™ mortise and tenon joint system, built to stand against strong winds and heavy mountainous snows, this fast and easy to install timber frame 24' x 19' pavilion and 12' x 12' gazebo kit is installed in just a few hours over a backyard patio area and hot tub on the back deck.
Grüner Rustikaler Patio Ideen und Design
11
