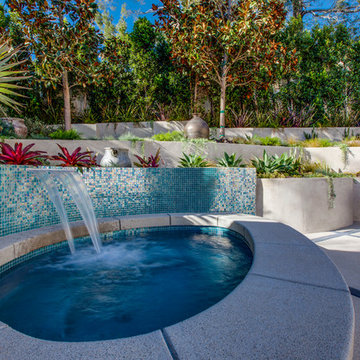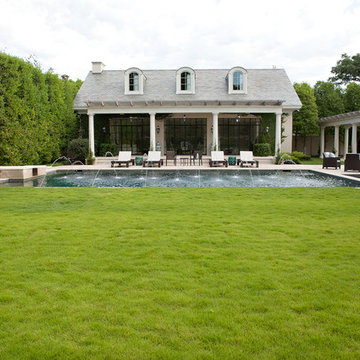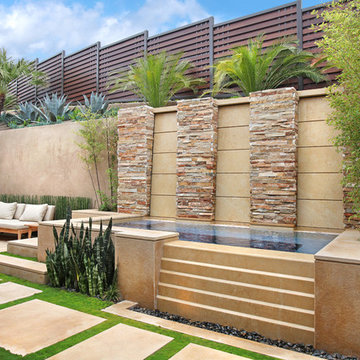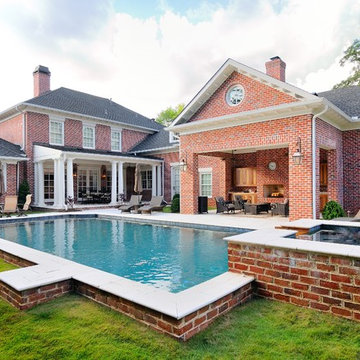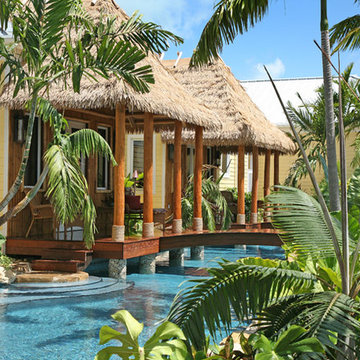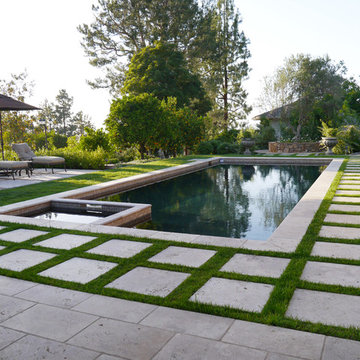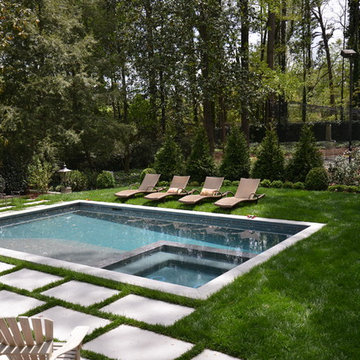Grüner, Türkiser Pool Ideen und Design
Suche verfeinern:
Budget
Sortieren nach:Heute beliebt
241 – 260 von 124.953 Fotos
1 von 3
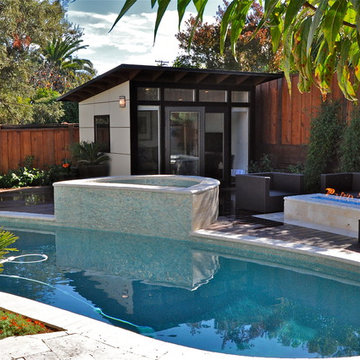
Rather than a home addition, this customer thought outside the box - a satellite lounge area next to the backyard pool is a great space to hang out and relax after a dip. This Studio Shed is coordinated with the exterior space through color matching and orientation.
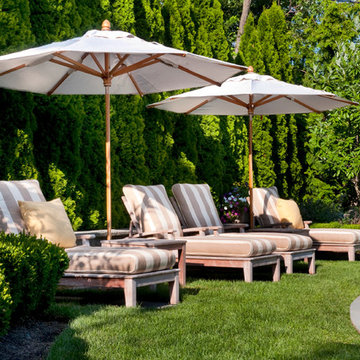
Fred Forbes Photogroupe
Mittelgroßes Maritimes Sportbecken hinter dem Haus in runder Form mit Betonboden in Newark
Mittelgroßes Maritimes Sportbecken hinter dem Haus in runder Form mit Betonboden in Newark
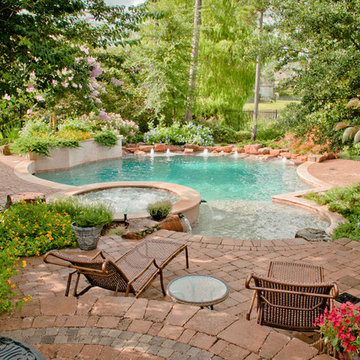
www.DanielKellyPhotography.com
Großer Klassischer Whirlpool hinter dem Haus in runder Form mit Natursteinplatten in Houston
Großer Klassischer Whirlpool hinter dem Haus in runder Form mit Natursteinplatten in Houston
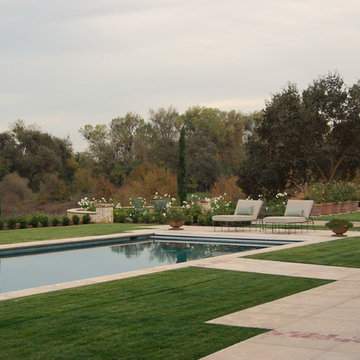
A central axis aligns the pool with a formal lawn area and fountain in the distance. A lounge area sits at the far end of the pool. The pool is edged with cast stone coping.
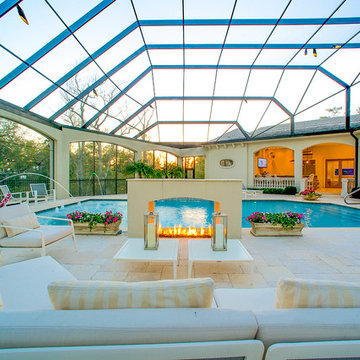
Read about this house at
http://stoneinteriors.co/article-permalink.php?s=back-bay-transitional-part-i
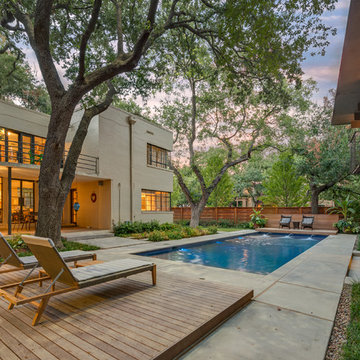
Completed in the summer of 2013, this modern garden is located in Highland Park, Texas just north of Dallas. This garden features a modern edge with a swimming pool, concrete terraces, Ipe wood decks, a unique wood fence an outdoor shade structure with fireplace. The garden also includes and outdoor cooking area with Kalamazoo appliances.
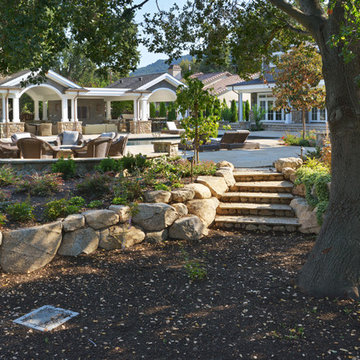
Mittelgroßes Rustikales Sportbecken hinter dem Haus in rechteckiger Form mit Natursteinplatten in San Francisco
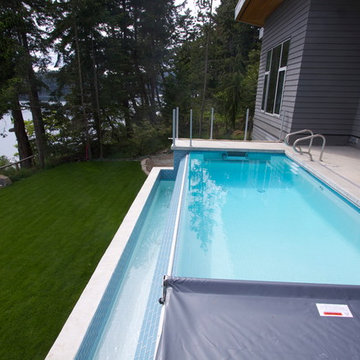
Infinity-edge pool in this spectacular island setting with Fastlane system to provide endless exercise and entertainment for the clients and their children. Coverstar automatic pool cover offers security and cost savings by minimizing chemical and heat loss.
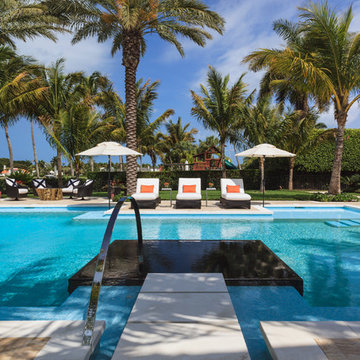
Custom Residence
Naples, Florida
Lori Hamilton Photography
Großer Pool hinter dem Haus in individueller Form mit Wasserspiel in Miami
Großer Pool hinter dem Haus in individueller Form mit Wasserspiel in Miami
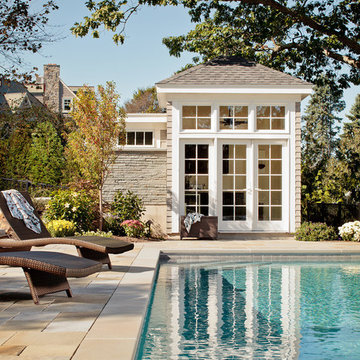
© Irvin Serrano Photography, Ted Carter Landscaping
Klassisches Poolhaus in rechteckiger Form in Portland Maine
Klassisches Poolhaus in rechteckiger Form in Portland Maine
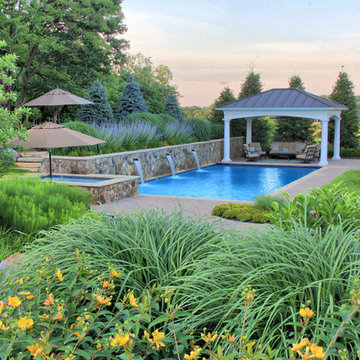
Landscape Architect: Chad Talton
Mittelgroßes Klassisches Sportbecken hinter dem Haus in rechteckiger Form mit Wasserspiel in Washington, D.C.
Mittelgroßes Klassisches Sportbecken hinter dem Haus in rechteckiger Form mit Wasserspiel in Washington, D.C.
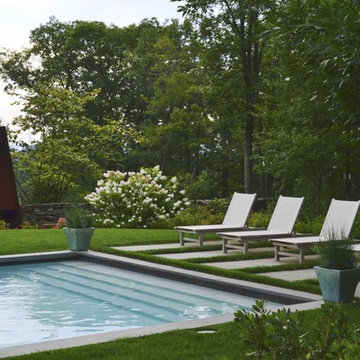
Kalinosky Landscaping, Inc. http://www.kalinoskylandscapinginc.com/
Project Entry: The Mountaintop Pool Project
2013 PLNA Awards for Landscape Excellence Winner
Category: Residential $60,000 & Over
Award Level: Bronze
Project Description:
On their mountain top farm in Northeastern Pennsylvania, the clients desired a pool area that felt disjoint from their home, its own space. It had to feel calm. We feel we absolutely accomplished this as guests to the site frequently use the words ‘zen-like' to describe the experience. Your journey begins through a groomed forest on a meandering mulch path 400' in length. This acts as a compression to exaggerate the release you experience when encountering the pool floating in a field at the edge of the forest. There is no formal paving, just five flagstone slabs (4'x12') floating with simple chaises on them. There is a strong orthogonal grain to the architectural elements on the site with the pool, pool house, and stone walls all being parallel to each other. This countered by the soft, organic plantings and ribbons of field grass and mowed lawns all positioned on a playful diagonal bias. The plantings for the most part are native to the mid-atlantic region with some hybrids to softly add summer color and texture. We designed a functional pool house, both cairn and rustic in nature. There are hinged storm shutters for all the screened openings to protect the interior from the strong storms often experienced on this mountain. We chose 1/2" mild steel plates as the material to construct the fireplace with. The steel was allowed to oxidize to a beautiful rust-orange patina. The fireplace is modern and dynamic in form, a wonderful juxtaposition to the stone walls and soft field grass. We designed the fence to be a non-fence. The posts are arranged in a whimsical, playful pattern, not straight like a fence should be. With this playful post arrangement and its transparent wire mesh, the fence becomes innocuous, receding into the background. Where the fence interfaces with the walls it never does so at the ends. The walls always pass beyond the fence creating a dynamic, not static position. We designed and built aluminum and concrete vaults to accommodate the auto cover on the pool, which retracts underground to leave the surface of the pool uncluttered. Complete irrigation and lighting systems were also installed. The pool site is located 425' from the residence. We trenched and installed the utilities the entire length through the forest by hand. The hand trenching ensured minimal insult to the forest tree root systems. The mature pines in the field near the pool were protected by fencing during construction. And where root systems had to be traversed , we protected them from compaction with plywood, mulch, and geotextile roads. We also installed a dedicated septic system for the pool house.
It should be noted the clients don't worship the sun. In response we planted large caliber shade trees on the south and west sides of the pool to provide shade by extending the forest to the waters' edge. Care was taken not to create a vignette in the field, but a landscape that has no visual boundaries. Through the use of native plants, natural architectural materials and the preservation of existing forest and field conditions, we have produced a calm, natural recreational environment.
Photo Credit: Kalinosky Landscaping, Inc.
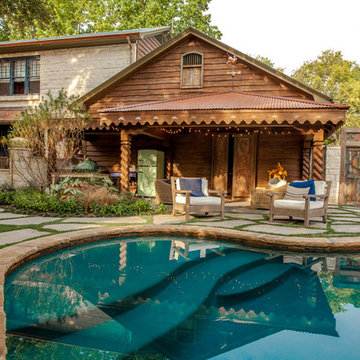
LAIR Architectural + Interior Photography
Rustikaler Pool mit Natursteinplatten in Dallas
Rustikaler Pool mit Natursteinplatten in Dallas
Grüner, Türkiser Pool Ideen und Design
13
