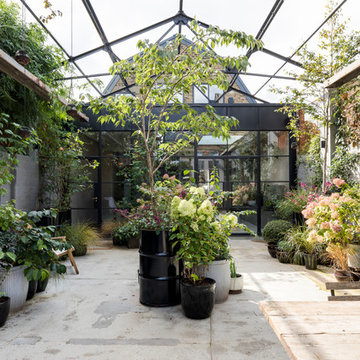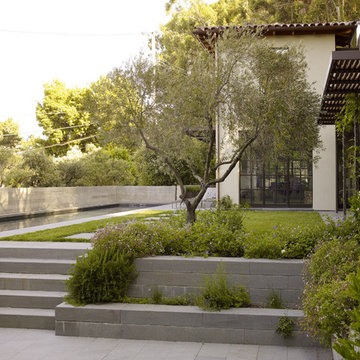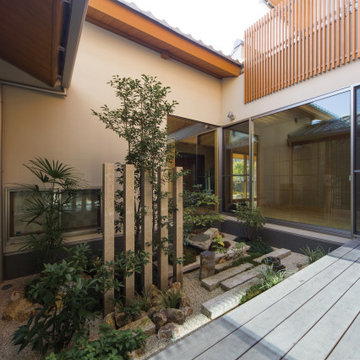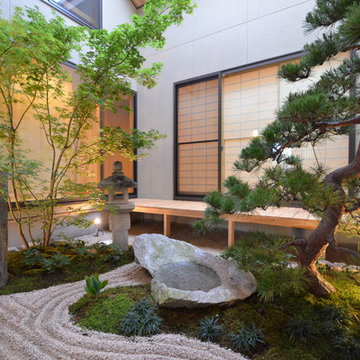Grüner Garten im Innenhof Ideen und Design
Suche verfeinern:
Budget
Sortieren nach:Heute beliebt
1 – 20 von 6.247 Fotos
1 von 3

The garden that we created unifies the property by knitting together five different garden areas into an elegant landscape surrounding the house. Different garden rooms, each with their own character and “mood”, offer places to sit or wander through to enjoy the property. The result is that in a small space you have several different garden experiences all while understanding the context of the larger garden plan.

Laurel Way Beverly Hills modern home zen garden under floating stairs. Photo by William MacCollum.
Kleiner, Halbschattiger Asiatischer Garten mit Steinzaun in Los Angeles
Kleiner, Halbschattiger Asiatischer Garten mit Steinzaun in Los Angeles
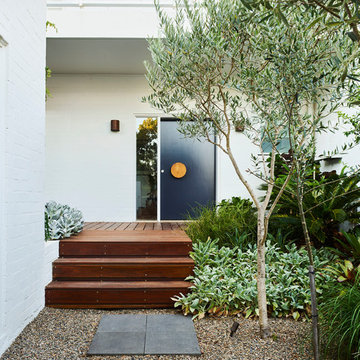
This walled Woollahra courtyard garden was built as an entry to a recently renovated house but also as a private relaxation space.
Through a laser cut corten steel entry gate you get glimpses of a private oasis beyond. Its rich warm brown colour is perfectly matched with the new spotted gum decking on the porch and the feature downlight by the front door. Soft gravel and steeping stones outside and through the gate draw the visitor in adding a soft and organic feel. Three steps lead to a generous deck wrapping around a corner to reveal more space for entertaining and an outdoor lounge.
Planted here is some Boston ivy that will grow up the wall and further green up the space creating a seasonal element with its autumn leaves.
An eclectic and varied planting palette of different leaf shapes and colours creates texture and stands out against the white walls. Plants were also chosen for their hardiness and low maintenance requirements.
Two Olives planted within the gravel provide a light canopy and a frangipani near the lounge will be great to sit under as it grows taller over the years.
The resulting garden is not only a lovely entry for the residents and their visitors but also a spot where they can sit and relax.
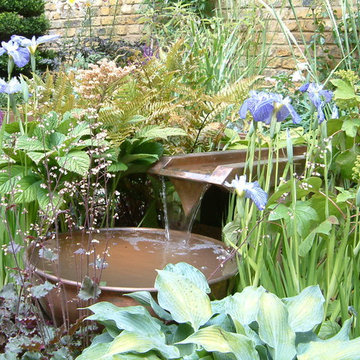
Copper rill and bowl water feature
Kleiner Moderner Garten im Innenhof in Sonstige
Kleiner Moderner Garten im Innenhof in Sonstige
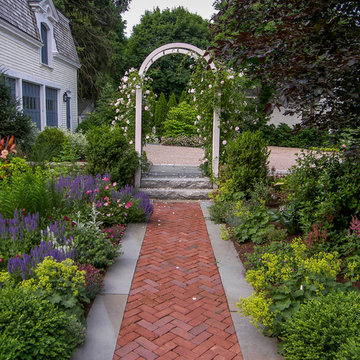
View out the brick and bluestone walkway to the chip seal driveway.
Mittelgroßer, Geometrischer Klassischer Garten im Innenhof mit direkter Sonneneinstrahlung und Pflastersteinen in Boston
Mittelgroßer, Geometrischer Klassischer Garten im Innenhof mit direkter Sonneneinstrahlung und Pflastersteinen in Boston
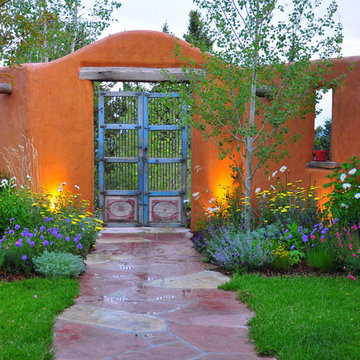
Inside the courtyard walls, the gardens are an integral part of the house. The perennial gardens here consist of Shasta daisies, Moonshine yarrow, hollyhocks, dianthus, scabiosa, catmint, silver mound artemisia, santiliona and salvia. Photographed by Phil Steinhauer
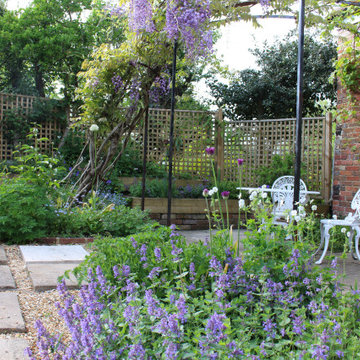
The Wisteria was leaning and completely entwined with an old obelisk, so rather than cutting it out and starting again we pruned carefully, keeping some long stems, then supported the plant - obelisk and all - against the new curved arbour. This photo was taken the first spring after the garden was completed. Wisteria is perfect for growing over an arbour so that you can look up at it, and the scent is held within the space.
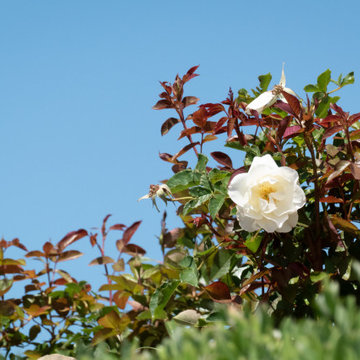
This beautiful property is located in the hills above of Montecito with 360 degree of views onto the Channel Islands and the surrounding mountains. Inspired by the Japanese landscape design principal of the borrowed landscape the gardens on this property serves as a kind of picture frame from which to view the natural beauty of its surroundings.
This 15-year-old costume-built home was crafted with all the style and workmanship ship found in Villa or Château in the Mediterranean. Unfortunately, the garden design was not as well thought out as the house was. Most of this property receives baking sun, drying winds and is in an extremely high fire danger area. Do to these factors many of the plants on the property were unsuitable for their location. The original planting scheme was also lifeless and colorless. Poor landscape maintenance had left many of the plants on the property sick and dying.
We came in to revive this landscape, breathing new life into it.
Creating a drought tolerant and fire wise landscape was of utmost importance to these clients. Staying true to the more formal landscape styles found in Southern Europe we also want to create an opportunity to design seamlessly blend with its natural surroundings. We did that by incorporating a lot of California native plants. This vast property also contains an avocado orchard and a vineyard. By adding California native plants the property is inviting in native birds and insects that help keep pollinate the orchard and vineyard and keep pest problems at bay. Because these clients enjoy harvesting from their land we added elements of edible landscaping to this project. We filled pottery and planter beds with fruit trees, culinary and medicinal herbs as well as flowers that can be used in cut flower arrangements. Lastly, we went through carefully pruning diseased plants, treating pest problems an improving the soil. Now the landscape is not only more beautiful it is more protected against fire, is more water wise and integrate into its surrounds with a wholistic approach.
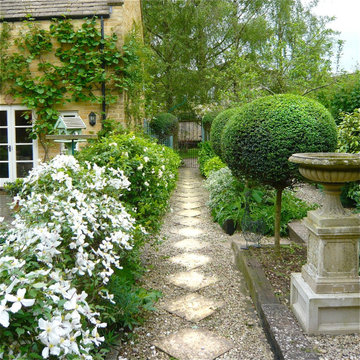
A classic Cotswold garden of rooms in Stow on the Wold. Topiary & swags of climbers define each space with stone & gravel paths lead from space to space
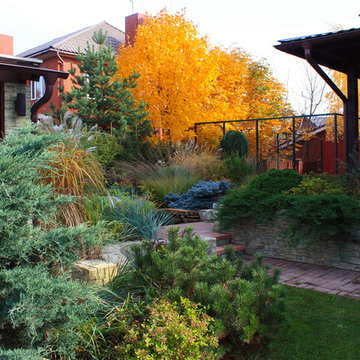
Автор проекта: Алена Арсеньева. Реализация: Чичмарь Владимир
Halbschattiger, Mittelgroßer Moderner Garten im Herbst mit Betonboden in Moskau
Halbschattiger, Mittelgroßer Moderner Garten im Herbst mit Betonboden in Moskau
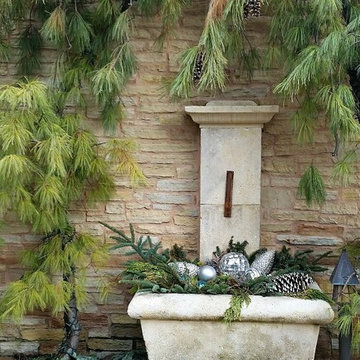
Whimsical holiday decor has the celebration beginning as soon as family and friends arrive.
(Photo by TThornton)
Eklektischer Garten im Innenhof im Winter in Chicago
Eklektischer Garten im Innenhof im Winter in Chicago
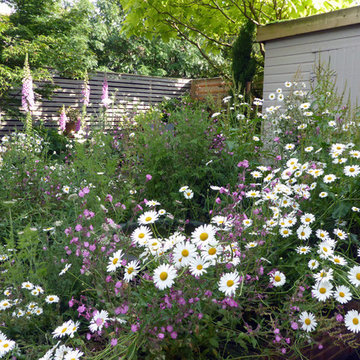
Amanda Shipman
Kleiner Klassischer Garten im Sommer mit direkter Sonneneinstrahlung und Pflastersteinen in Hertfordshire
Kleiner Klassischer Garten im Sommer mit direkter Sonneneinstrahlung und Pflastersteinen in Hertfordshire
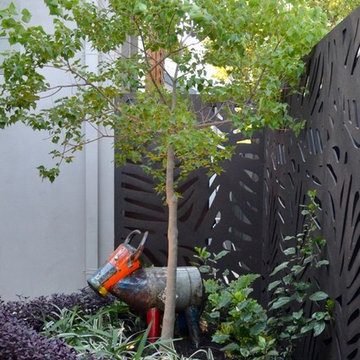
Kleiner Moderner Garten im Innenhof im Herbst mit direkter Sonneneinstrahlung, Natursteinplatten und Gehweg in Perth
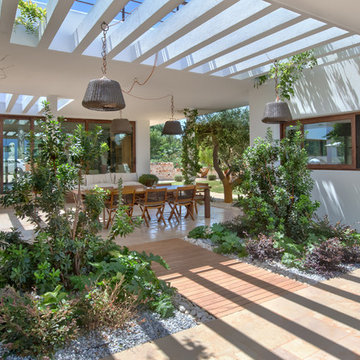
all rights reserved to photographer Diana Lapin
Mittelgroßer, Halbschattiger Mediterraner Garten im Innenhof mit Auffahrt und Dielen in Mailand
Mittelgroßer, Halbschattiger Mediterraner Garten im Innenhof mit Auffahrt und Dielen in Mailand
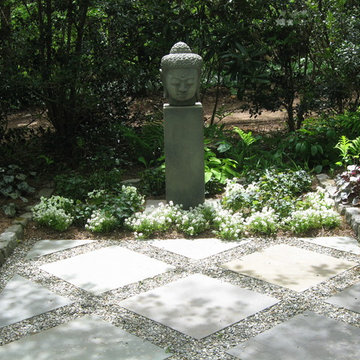
Geometrischer, Großer, Halbschattiger Asiatischer Garten im Frühling mit Betonboden in Philadelphia
Grüner Garten im Innenhof Ideen und Design
1
