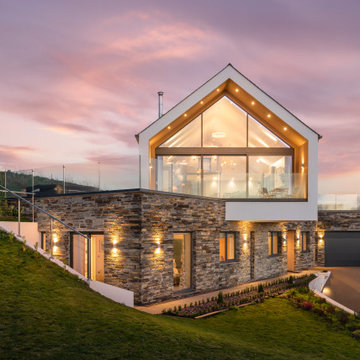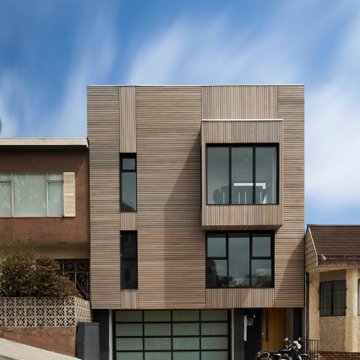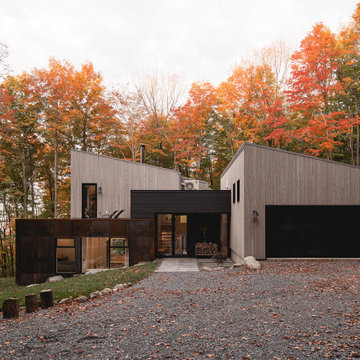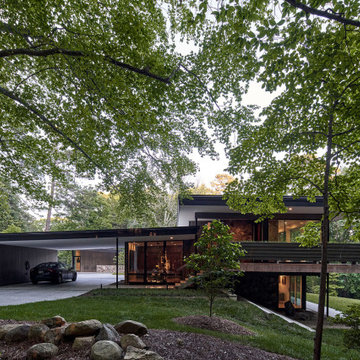Häuser - Hanghäuser, Einfamilienhäuser Ideen und Design
Suche verfeinern:
Budget
Sortieren nach:Heute beliebt
1 – 20 von 252 Fotos
1 von 3
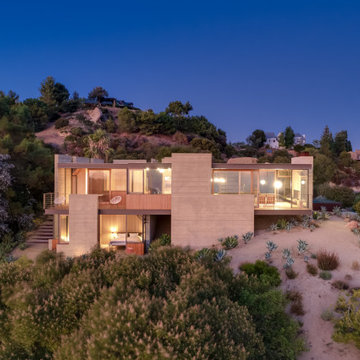
Zweistöckiges Modernes Haus mit beiger Fassadenfarbe und Flachdach in Los Angeles
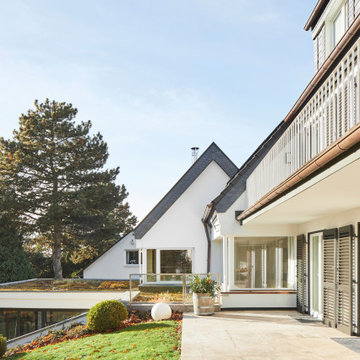
Energetische Sanierung ==> Die Altbauvilla und ihre Architektur wahrend, wurden sowohl die Solar- als auch die Photovoltaikanlage nur gering aufbauend und von der Seite nicht sichtbar eingebaut. +++ Foto: Lioba Schneider Architekturfotografie www.liobaschneider.de +++ Architekturbüro: CLAUDIA GROTEGUT ARCHITEKTUR + KONZEPT www.claudia-grotegut.de
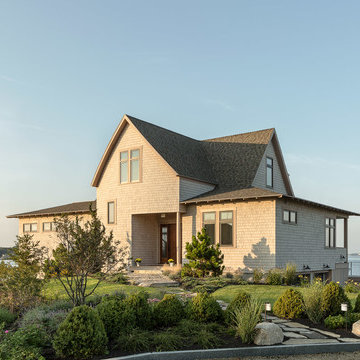
This custom Maine home overlooks a small bay creating incredible ocean views.
Zweistöckiges Maritimes Haus mit Satteldach, Schindeldach, schwarzem Dach und Schindeln in Portland Maine
Zweistöckiges Maritimes Haus mit Satteldach, Schindeldach, schwarzem Dach und Schindeln in Portland Maine
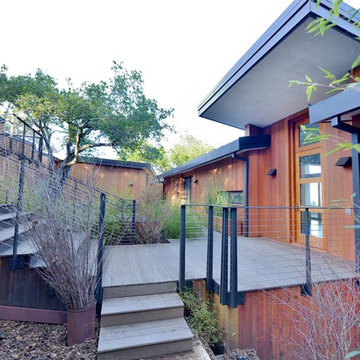
Kaplan Architects, AIA
Location: Redwood City , CA, USA
Front entry deck sequence from street to new residence.
Großes, Zweistöckiges Modernes Haus mit brauner Fassadenfarbe, Flachdach, Blechdach und grauem Dach in San Francisco
Großes, Zweistöckiges Modernes Haus mit brauner Fassadenfarbe, Flachdach, Blechdach und grauem Dach in San Francisco

Mittelgroßes, Einstöckiges Modernes Haus mit Faserzement-Fassade, grauer Fassadenfarbe, Pultdach, Blechdach, grauem Dach und Verschalung
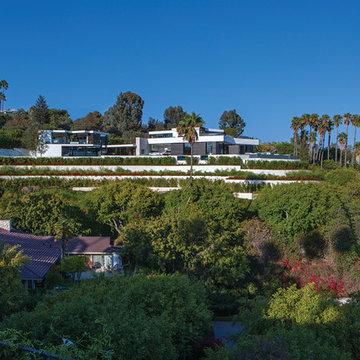
Laurel Way Beverly Hills luxury hilltop home. Photo by Art Gray Photography.
Geräumiges, Dreistöckiges Modernes Haus mit Mix-Fassade, weißer Fassadenfarbe, Flachdach und weißem Dach in Los Angeles
Geräumiges, Dreistöckiges Modernes Haus mit Mix-Fassade, weißer Fassadenfarbe, Flachdach und weißem Dach in Los Angeles
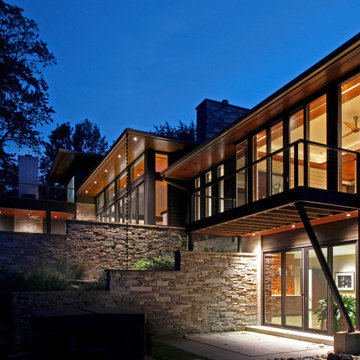
Großes, Dreistöckiges Modernes Haus mit Steinfassade, grauer Fassadenfarbe, Walmdach, grauem Dach und Verschalung in Milwaukee
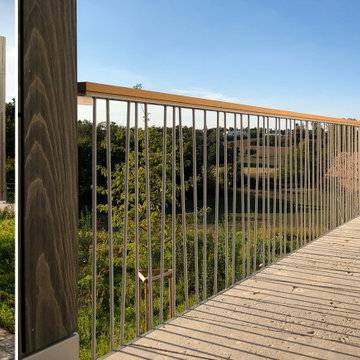
Freitreppe zum Garten
Großes, Zweistöckiges Modernes Haus mit brauner Fassadenfarbe, Flachdach und Verschalung in Nürnberg
Großes, Zweistöckiges Modernes Haus mit brauner Fassadenfarbe, Flachdach und Verschalung in Nürnberg
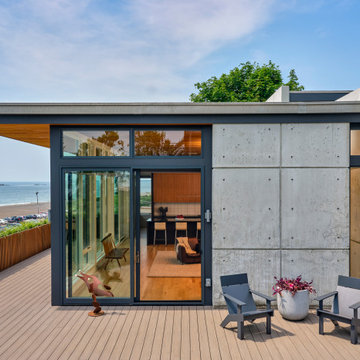
Devereux Beach House
Our client presented Flavin Architects with a unique challenge. On a site that previously hosted two houses, our client asked us to design a modestly sized house and separate art studio. Both structures reduce the height and bulk of the original buildings. The modern concrete house we designed is situated on the brow of a steep cliff overlooking Marblehead harbor. The concrete visually anchors the house to stone outcroppings on the property, and the low profile ensures the structure doesn’t conflict with the surround of traditional, gabled homes.
Three primary concrete walls run north to south in parallel, forming the structural walls of the home. The entry sequence is carefully considered. The front door is hidden from view from the street. An entry path leads to an intimate courtyard, from which the front door is first visible. Upon entering, the visitor gets the first glimpse of the sea, framed by a portal of cast-in-place concrete. The kitchen, living, and dining space have a soaring 10-foot ceiling creating an especially spacious sense of interiority. A cantilevered deck runs the length of the living room, with a solid railing providing privacy from beach below. Where the house grows from a single to a two-story structure, the concrete walls rise magisterially to the full height of the building. The exterior concrete walls are accented with zinc gutters and downspouts, and wooden Ipe slats which softly filter light through the windows.
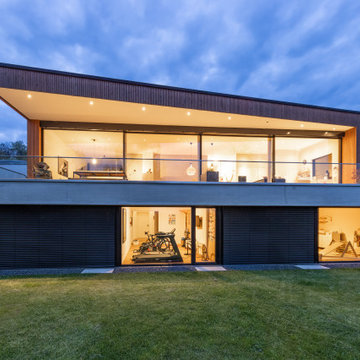
Geräumiges, Zweistöckiges Modernes Haus mit Betonfassade, Flachdach und Verschalung in Stuttgart
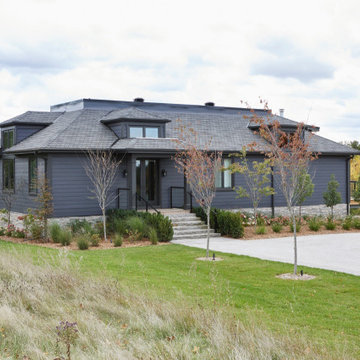
Rustic yet refined, this modern country retreat blends old and new in masterful ways, creating a fresh yet timeless experience. The structured, austere exterior gives way to an inviting interior. The palette of subdued greens, sunny yellows, and watery blues draws inspiration from nature. Whether in the upholstery or on the walls, trailing blooms lend a note of softness throughout. The dark teal kitchen receives an injection of light from a thoughtfully-appointed skylight; a dining room with vaulted ceilings and bead board walls add a rustic feel. The wall treatment continues through the main floor to the living room, highlighted by a large and inviting limestone fireplace that gives the relaxed room a note of grandeur. Turquoise subway tiles elevate the laundry room from utilitarian to charming. Flanked by large windows, the home is abound with natural vistas. Antlers, antique framed mirrors and plaid trim accentuates the high ceilings. Hand scraped wood flooring from Schotten & Hansen line the wide corridors and provide the ideal space for lounging.

Einstöckiges Rustikales Haus mit schwarzer Fassadenfarbe, Satteldach und Verschalung in Toronto
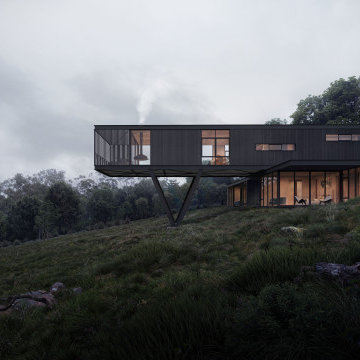
Deep in the bushland of Yallingup a conversation takes place between the natural environment and the built form.
– DGK Architects
Großes, Zweistöckiges Landhaus Haus mit schwarzer Fassadenfarbe, Flachdach, Blechdach, schwarzem Dach und Wandpaneelen in Perth
Großes, Zweistöckiges Landhaus Haus mit schwarzer Fassadenfarbe, Flachdach, Blechdach, schwarzem Dach und Wandpaneelen in Perth
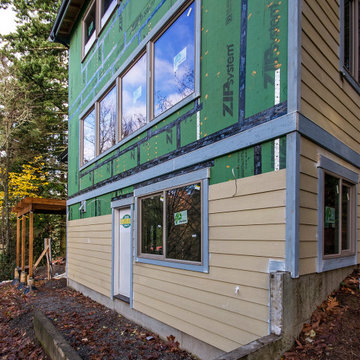
This current new custom home project, nestled in the woods of Fairhaven, Washington, is well underway with a third story framed as of mid-September. As with all of our homes, Advanced Framing, Zip System sheathing, and whole-house water and air filtration systems are standard. We'll be adding regular updates here on Houzz, so please stay tuned. Cheers!
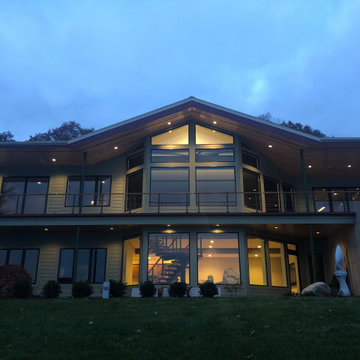
Uniquely situated on a double lot on Gun Lake, this home positions itself to take expansive views of the lake and create layers of usable spaces. The homeowner also utilized a created use of the open space near the stairway. Take a look!

The front door is rotated off-axis from the entry catwalk. Two-story tall board-formed concrete walls are emphasized with windows extending across both floors. Exterior lights and fire sprinklers are built into the eaves.
Häuser - Hanghäuser, Einfamilienhäuser Ideen und Design
1
