Häuser mit Betonfassade und grauem Dach Ideen und Design
Suche verfeinern:
Budget
Sortieren nach:Heute beliebt
141 – 160 von 362 Fotos
1 von 3
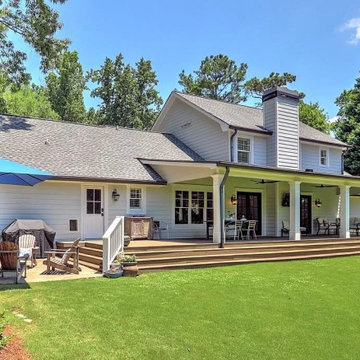
New Rear Elevation
Großes, Zweistöckiges Klassisches Einfamilienhaus mit Betonfassade, grauer Fassadenfarbe, Satteldach, Misch-Dachdeckung und grauem Dach in Atlanta
Großes, Zweistöckiges Klassisches Einfamilienhaus mit Betonfassade, grauer Fassadenfarbe, Satteldach, Misch-Dachdeckung und grauem Dach in Atlanta
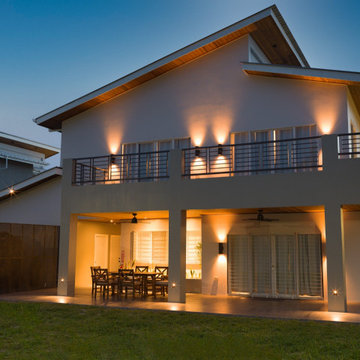
Mittelgroßes, Zweistöckiges Einfamilienhaus mit Betonfassade, grauer Fassadenfarbe, Pultdach, Blechdach und grauem Dach in Sonstige

The project's single-storey rear extension unveils a new dimension of communal living with the creation of an expansive kitchen dining area. Envisioned as the heart of the home, this open-plan space is tailored for both everyday living and memorable family gatherings. Modern appliances and smart storage solutions ensure a seamless culinary experience, while the thoughtful integration of seating and dining arrangements invites warmth and conversation.
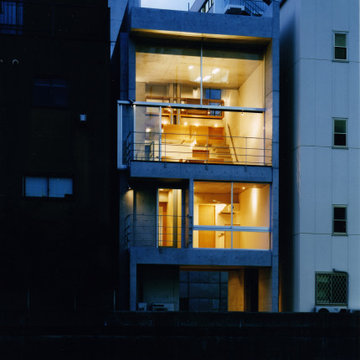
Mittelgroßes, Vierstöckiges Modernes Einfamilienhaus mit Betonfassade, grauer Fassadenfarbe, Flachdach und grauem Dach in Tokio
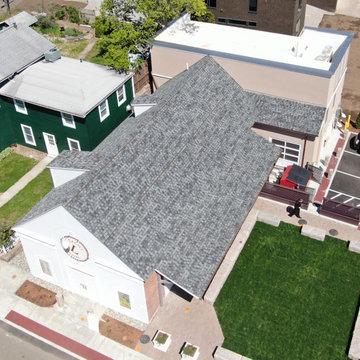
From 2020 to 2021, the historic Legacy Theatre in Stony Creek was renovated extensively and we were selected to install a flat TPO roof as well as an architectural asphalt gable roof. We specified CertainTeed Landmark Pro asphalt shingles in Granite Gray for the gable roof and Johns Manville .080 TPO for the flat roof. Both of these were installed over 4" polyisocyanurate insulation. We recommended this style of architectural asphalt shingles to map to the historic look of the buildings of this era; the flat TPO roof provides good heating and cooling efficiency and is indiscernible from the ground, so as not to take away from the aesthetic appeal of the gable roof. This roof also features red copper cleansing strips at the ridge and midway down the expanse to minimize algae or moss growth in this heavily treed and moisture-prone of Stony Creek, Connecticut.
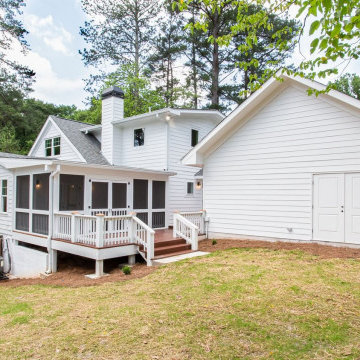
Exterior renovation, yard, driveway, hardscape, landscape, front porch, rear porch, screen porch, exterior paint, garage
Mittelgroßes, Zweistöckiges Modernes Einfamilienhaus mit Betonfassade, weißer Fassadenfarbe, Satteldach, Schindeldach, grauem Dach und Wandpaneelen in Atlanta
Mittelgroßes, Zweistöckiges Modernes Einfamilienhaus mit Betonfassade, weißer Fassadenfarbe, Satteldach, Schindeldach, grauem Dach und Wandpaneelen in Atlanta
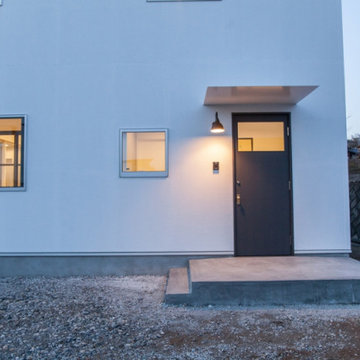
玄関
Mittelgroßes, Zweistöckiges Modernes Einfamilienhaus mit Betonfassade, weißer Fassadenfarbe, Satteldach, Blechdach und grauem Dach in Sonstige
Mittelgroßes, Zweistöckiges Modernes Einfamilienhaus mit Betonfassade, weißer Fassadenfarbe, Satteldach, Blechdach und grauem Dach in Sonstige
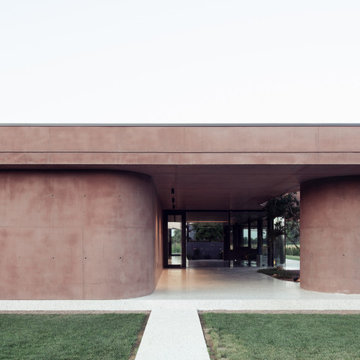
Vista dell'ingresso
Mittelgroßes, Einstöckiges Modernes Einfamilienhaus mit Betonfassade, pinker Fassadenfarbe, Flachdach, Blechdach und grauem Dach in Sonstige
Mittelgroßes, Einstöckiges Modernes Einfamilienhaus mit Betonfassade, pinker Fassadenfarbe, Flachdach, Blechdach und grauem Dach in Sonstige
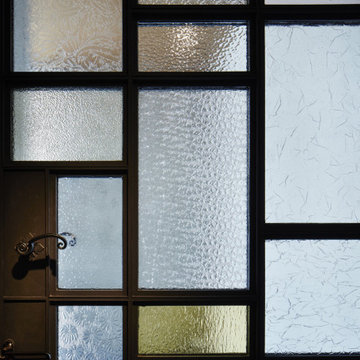
Mittelgroßes, Dreistöckiges Modernes Einfamilienhaus mit Betonfassade, grauer Fassadenfarbe, Pultdach und grauem Dach in Tokio
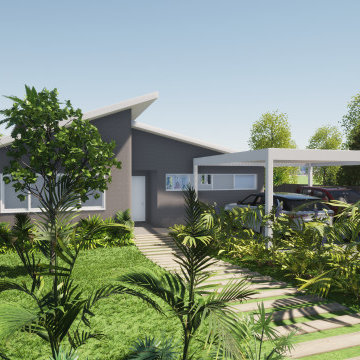
Mittelgroßes, Einstöckiges Modernes Einfamilienhaus mit Betonfassade, grauer Fassadenfarbe, Schmetterlingsdach, Blechdach und grauem Dach in Sydney
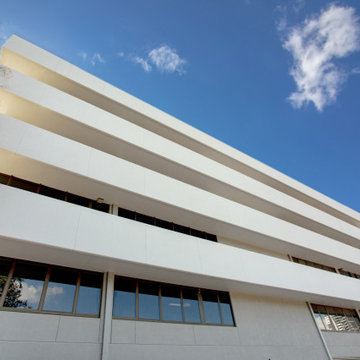
This project originated as a referral from my painter. I was asked to provide concepts for the external colour scheme for a dash render 1980s commercial office building. My vision for this building was for it to stand out from the crowd. Sitting high on a hill and visible from several major thoroughfares, it needed to represent a glistening jewel in the neighbourhood.
The building has balconies encompassing each level on all facades, creating a variety of depth of view. Playing with light and dark in the context of the foreground and background I came up with a selection of colour schemes from which to choose. The selected Woodlands scheme incorporates a dark, warm-based grey applied to the external building background and a contrast warm white on the balcony walls in the foreground. All service doors, grilles and downpipes were painted in wall colour to allow the feature to be the foreground balconies, which represented crisp white ribbons wrapping around the building.
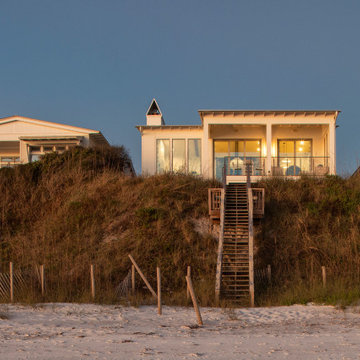
Großes, Zweistöckiges Maritimes Einfamilienhaus mit Betonfassade, beiger Fassadenfarbe, Satteldach, Blechdach und grauem Dach in Sonstige
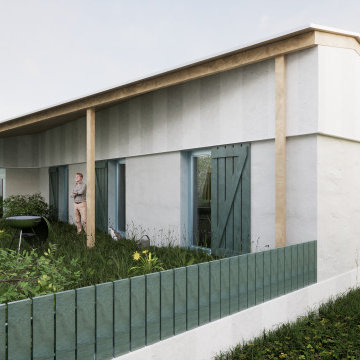
Au cœur d’un nouveau lotissement à trois minutes en vélo de la plage du Bouil, cette construction neuve interprète et reprend les codes singuliers de l’architecture littorale locale. Son implantation toute en longueur, en limite de propriété, permet à chaque pièce de profiter des meilleures orientations sur le jardin au Sud, et rappelle la typologie caractéristique de longère qui a donné son nom à la ville. Il se dessine une fois la porte d’entrée passée une grande pièce de vie avec cuisine, qui donne sur une buanderie et un garage. La partie nuit est desservie par une coursive intérieure éclairée par une suite d’ouvertures verticales, et regroupe trois chambres ainsi qu’une salle d’eau.
Avec ses murs enduits de teinte claire blanc cassé, ses larges menuiseries bleues en aluminium et ses volets en bois peints assortis, c’est tout l’imaginaire de la maison de pêcheur qui est invoqué. En débord, la toiture en tôle ondulée à deux pans s’appuie sur une enfilade de poteaux en bois, qui jouent le rôle de filtres entre intérieur et extérieur et créent un corridor sur toute la longueur de la maison. Cet espace intermédiaire de transition, qui abrite une terrasse en bois, permet aux occupants de profiter du jardin dès la mi-saison. Ils peuvent y accrocher leurs plantes, un hamac, ou encore s’y asseoir à l’abri du soleil et du vent. À l’intérieur, les surfaces optimisées et les proportions efficaces sont équilibrées par des volumes généreux sous rampants, tandis que les matériaux aux caractères bruts et naturels comme la chape vernie ou encore l’ameublement en contreplaqué donnent au lieu tout son caractère.
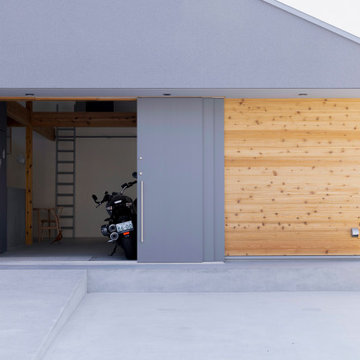
通り抜ける土間のある家
滋賀県野洲市の古くからの民家が立ち並ぶ敷地で530㎡の敷地にあった、古民家を解体し、住宅を新築する計画となりました。
南面、東面は、既存の民家が立ち並んでお、西側は、自己所有の空き地と、隣接して
同じく空き地があります。どちらの敷地も道路に接することのない敷地で今後、住宅を
建築する可能性は低い。このため、西面に開く家を計画することしました。
ご主人様は、バイクが趣味ということと、土間も希望されていました。そこで、
入り口である玄関から西面の空地に向けて住居空間を通り抜けるような開かれた
空間が作れないかと考えました。
この通り抜ける土間空間をコンセプト計画を行った。土間空間を中心に収納や居室部分
を配置していき、外と中を感じられる空間となってる。
広い敷地を生かし、平屋の住宅の計画となっていて東面から吹き抜けを通し、光を取り入れる計画となっている。西面は、大きく軒を出し、西日の対策と外部と内部を繋げる軒下空間
としています。
建物の奥へ行くほどプライベート空間が保たれる計画としています。
北側の玄関から西側のオープン敷地へと通り抜ける土間は、そこに訪れる人が自然と
オープンな敷地へと誘うような計画となっています。土間を中心に開かれた空間は、
外との繋がりを感じることができ豊かな気持ちになれる建物となりました。
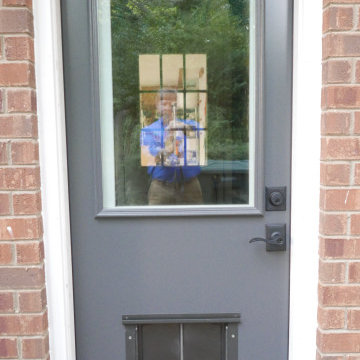
Installed Priovia Legacy Steel half lite exterior back door with blinds between the glass, Schlage hardware, and pet door!
Mittelgroßes, Zweistöckiges Klassisches Einfamilienhaus mit Betonfassade, grauer Fassadenfarbe, Satteldach, Schindeldach, grauem Dach und Verschalung in Sonstige
Mittelgroßes, Zweistöckiges Klassisches Einfamilienhaus mit Betonfassade, grauer Fassadenfarbe, Satteldach, Schindeldach, grauem Dach und Verschalung in Sonstige
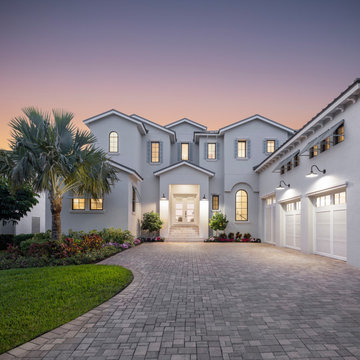
Großes, Zweistöckiges Klassisches Haus mit Betonfassade, grauer Fassadenfarbe und grauem Dach
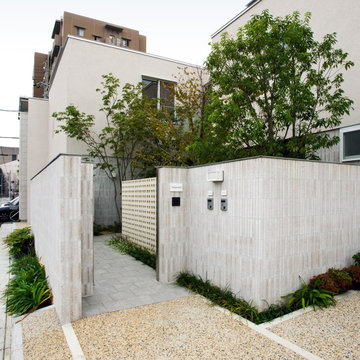
Geräumiges, Zweistöckiges Modernes Einfamilienhaus mit Betonfassade, weißer Fassadenfarbe, Flachdach und grauem Dach in Sonstige
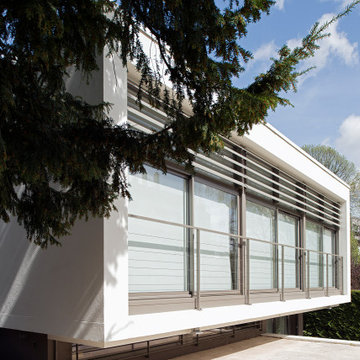
Façade principale rénovée
Großes Modernes Haus mit Betonfassade, weißer Fassadenfarbe, Flachdach und grauem Dach in Paris
Großes Modernes Haus mit Betonfassade, weißer Fassadenfarbe, Flachdach und grauem Dach in Paris
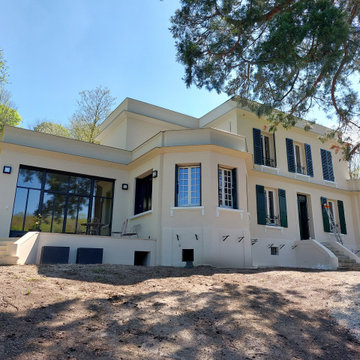
Großes, Zweistöckiges Klassisches Einfamilienhaus mit Betonfassade, beiger Fassadenfarbe, Satteldach, Blechdach und grauem Dach in Paris
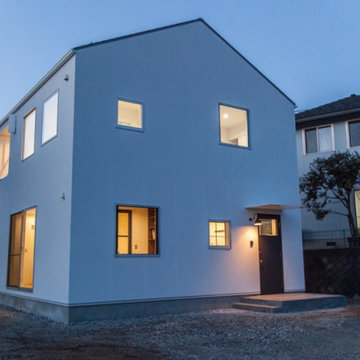
シンプルな切妻屋根
Mittelgroßes, Zweistöckiges Modernes Einfamilienhaus mit Betonfassade, weißer Fassadenfarbe, Satteldach, Blechdach und grauem Dach in Sonstige
Mittelgroßes, Zweistöckiges Modernes Einfamilienhaus mit Betonfassade, weißer Fassadenfarbe, Satteldach, Blechdach und grauem Dach in Sonstige
Häuser mit Betonfassade und grauem Dach Ideen und Design
8