Häuser mit Flachdach und blauem Dach Ideen und Design
Suche verfeinern:
Budget
Sortieren nach:Heute beliebt
1 – 15 von 15 Fotos
1 von 3
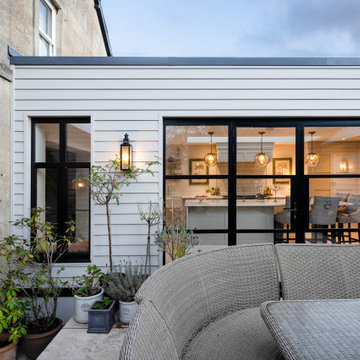
This is a remodel of a 1970s built extension in a Conservation Area in Bath. Some small but significant changes have transformed this family home into a space to be desired.
Constructed by Missiato Design and Build, flooring by Mandarin Stone Official and worktops by Granite Supreme.
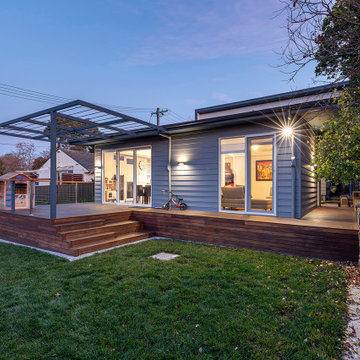
Kleines, Zweistöckiges Modernes Einfamilienhaus mit grauer Fassadenfarbe, Flachdach, Blechdach, blauem Dach und Wandpaneelen in Canberra - Queanbeyan
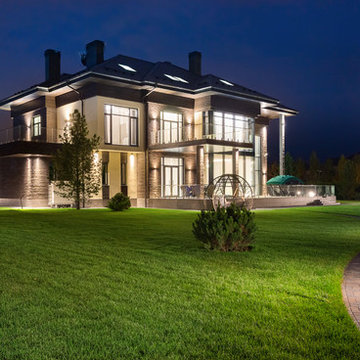
Архитекторы: Дмитрий Глушков, Фёдор Селенин; Фото: Антон Лихтарович
Großes, Dreistöckiges Stilmix Einfamilienhaus mit Steinfassade, Flachdach, Ziegeldach, brauner Fassadenfarbe, blauem Dach und Wandpaneelen in Moskau
Großes, Dreistöckiges Stilmix Einfamilienhaus mit Steinfassade, Flachdach, Ziegeldach, brauner Fassadenfarbe, blauem Dach und Wandpaneelen in Moskau
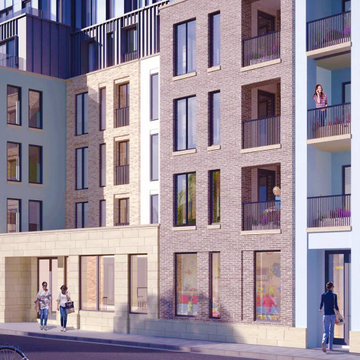
L'edificio presenta un complesso uso dei materiali mattone, intonaco e pietra ed un sapiente utilizzo dei colori. Lo scopo era di ridurre l'impatto visivo e far in modo che si integrasse completamente con il paesaggio circostante. Infatti ogni colore ed ogni materiale è inspirato agli edifici storici presenti sul territorio.
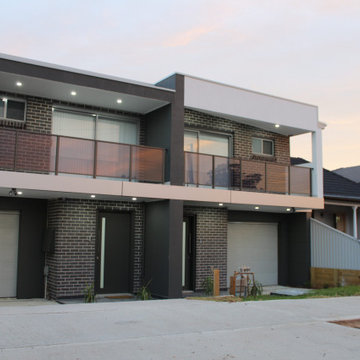
Front elevation of this beautiful brick veneer duplex featured with a aluminum composite panel and Dulux premium acrylic render.
Doppelhaushälfte mit Backsteinfassade, beiger Fassadenfarbe, Flachdach, Blechdach, blauem Dach und Wandpaneelen in Sydney
Doppelhaushälfte mit Backsteinfassade, beiger Fassadenfarbe, Flachdach, Blechdach, blauem Dach und Wandpaneelen in Sydney
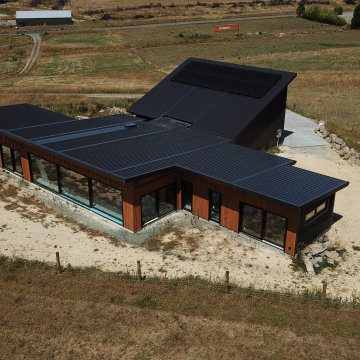
Großes, Einstöckiges Modernes Einfamilienhaus mit Mix-Fassade, brauner Fassadenfarbe, Flachdach, Blechdach, blauem Dach und Wandpaneelen in Sonstige
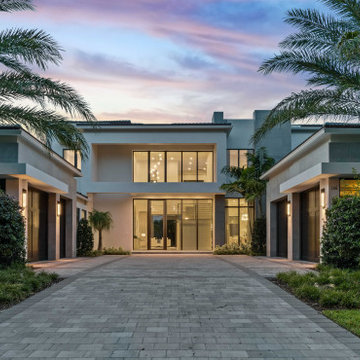
Welcome to our comprehensive home services in Clearwater, FL! At Dream Coast Builders, we specialize in transforming spaces with our expertise in exterior enhancements, modern house design, home remodeling, luxury renovations, and new construction projects.
Our skilled team is dedicated to bringing your vision to life, offering a range of services that cover everything from modernizing your home's exterior to crafting contemporary living spaces inside. Whether you're dreaming of a sleek grey home design, elegant glass doors, or a vibrant outdoor garden, we have the creativity and expertise to make it a reality.
Step into your home through an inviting entryway and experience the beauty of open concepts that redefine your living spaces. Our services extend beyond renovation to new construction, ensuring we meet all your home transformation needs. We are proud to serve the 33756 area in Clearwater, FL, providing top-notch remodeling ideas that seamlessly blend luxury and functionality.
With a focus on bathroom remodeling and living room renovations, we take pride in delivering solutions that cater to your unique style. From conceptualizing modern house exteriors to executing renovation ideas, we are your trusted partner in creating a home that reflects your lifestyle.
Discover the possibilities with Dream Coast Builders as we redefine modern home living through our remodeling services. Contact us today for a consultation, and let's embark on a journey to elevate your home to new heights of sophistication and comfort.
Transform your space with us. Contact us for a consultation and bring your poolside vision to life!
www.dreamcoastbuilders.com
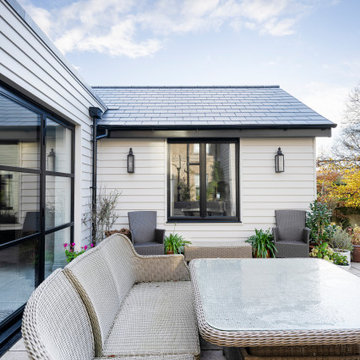
This is a remodel of a 1970s built extension in a Conservation Area in Bath. Some small but significant changes have transformed this family home into a space to be desired.
Constructed by Missiato Design and Build, flooring by Mandarin Stone Official and worktops by Granite Supreme.
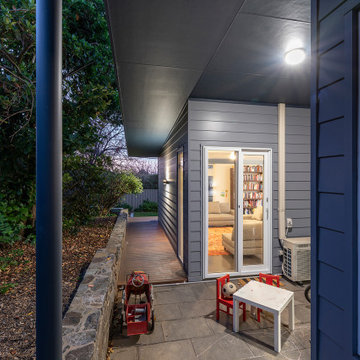
Kleines, Zweistöckiges Modernes Einfamilienhaus mit grauer Fassadenfarbe, Flachdach, Blechdach, blauem Dach und Wandpaneelen in Canberra - Queanbeyan
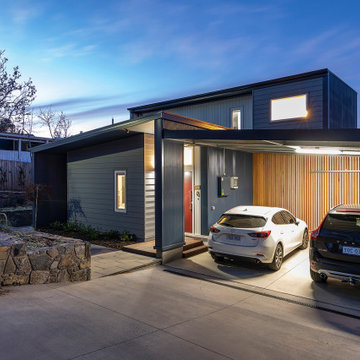
Kleines, Zweistöckiges Modernes Einfamilienhaus mit grauer Fassadenfarbe, Flachdach, Blechdach, blauem Dach und Wandpaneelen in Canberra - Queanbeyan
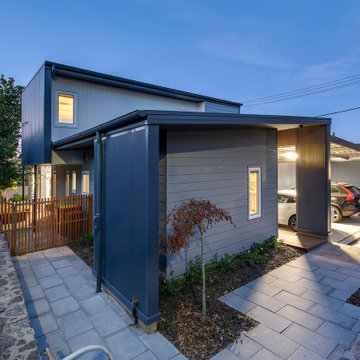
Kleines, Zweistöckiges Modernes Einfamilienhaus mit grauer Fassadenfarbe, Flachdach, Blechdach, blauem Dach und Wandpaneelen in Canberra - Queanbeyan
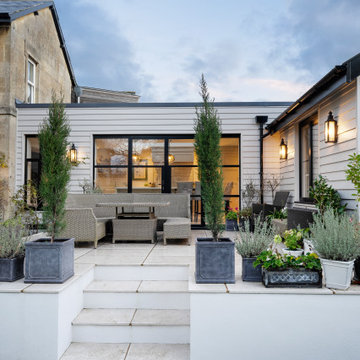
This is a remodel of a 1970s built extension in a Conservation Area in Bath. Some small but significant changes have transformed this family home into a space to be desired.
Constructed by Missiato Design and Build, flooring by Mandarin Stone Official and worktops by Granite Supreme.
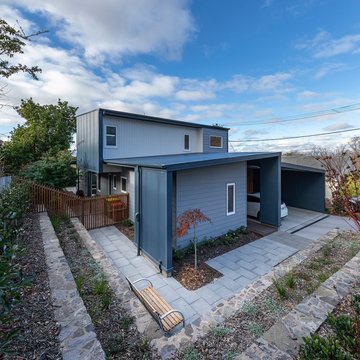
Kleines, Zweistöckiges Modernes Einfamilienhaus mit grauer Fassadenfarbe, Flachdach, Blechdach, blauem Dach und Wandpaneelen in Canberra - Queanbeyan
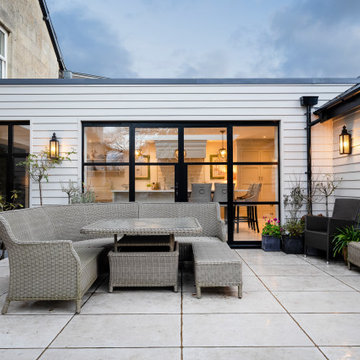
This is a remodel of a 1970s built extension in a Conservation Area in Bath. Some small but significant changes have transformed this family home into a space to be desired.
Constructed by Missiato Design and Build, flooring by Mandarin Stone Official and worktops by Granite Supreme.
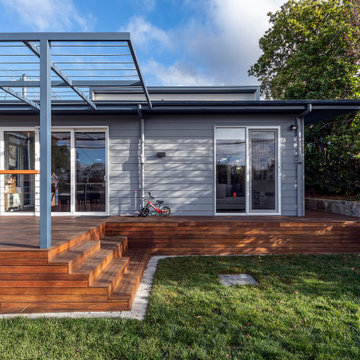
Kleines, Zweistöckiges Modernes Einfamilienhaus mit grauer Fassadenfarbe, Flachdach, Blechdach, blauem Dach und Wandpaneelen in Canberra - Queanbeyan
Häuser mit Flachdach und blauem Dach Ideen und Design
1