Häuser mit weißer Fassadenfarbe und blauem Dach Ideen und Design
Suche verfeinern:
Budget
Sortieren nach:Heute beliebt
1 – 20 von 56 Fotos
1 von 3

The indoor and outdoor kitchen is connected by sliding doors that stack back for easy access to both spaces. This angle shows how headers and rails in the exterior’s frame manage the motorized screens. When the glass doors are open and the screens are down, the indoor/outdoor division is eliminated and the options for cooking, lounging and dining expand. Additionally, this angle shows a close up of the stepping stones that serve as a bridge over the shallow lounge area of the pool.

店舗のオープンテラス
板塀に囲まれた空間。
Großes, Zweistöckiges Industrial Einfamilienhaus mit Mix-Fassade, weißer Fassadenfarbe, Pultdach, Blechdach, blauem Dach und Verschalung in Sonstige
Großes, Zweistöckiges Industrial Einfamilienhaus mit Mix-Fassade, weißer Fassadenfarbe, Pultdach, Blechdach, blauem Dach und Verschalung in Sonstige
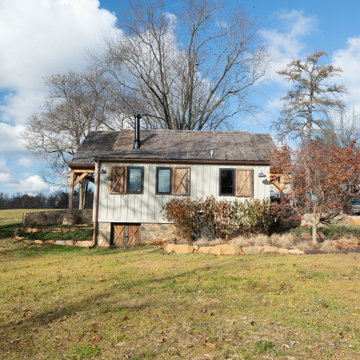
Kleine, Einstöckige Urige Holzfassade Haus mit weißer Fassadenfarbe, Satteldach, Schindeldach, blauem Dach und Wandpaneelen in Philadelphia
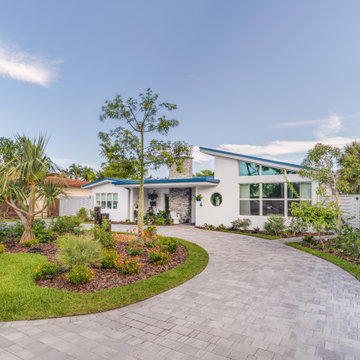
Architect: REINES & STRAZ
Contractor: Maracore Builders
Interior Designer: Feldman Design Studio
Einstöckiges Retro Einfamilienhaus mit Putzfassade, weißer Fassadenfarbe, Pultdach, Blechdach und blauem Dach in Miami
Einstöckiges Retro Einfamilienhaus mit Putzfassade, weißer Fassadenfarbe, Pultdach, Blechdach und blauem Dach in Miami
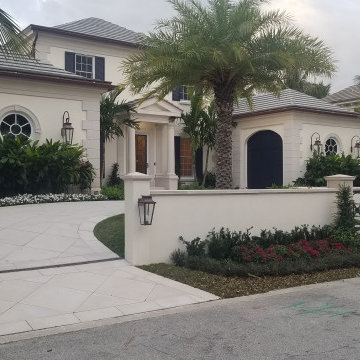
Ground-up, two-story custom home on Palm Beach Island, Florida. Transitional style, European Oak floors, Barclay Taylor Freestanding tub, Delta Brizo hardware, Sub Zero Wolf and Electrolux appliance packages, tropical landscape, custom cabinetry, and woodworking.
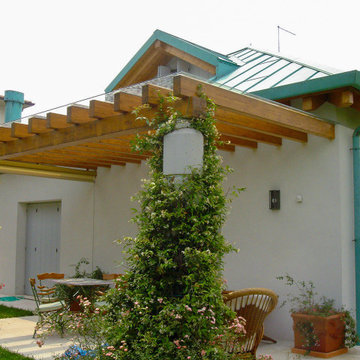
Geräumiges, Zweistöckiges Modernes Einfamilienhaus mit Putzfassade, weißer Fassadenfarbe, Mansardendach, Blechdach und blauem Dach in Sonstige
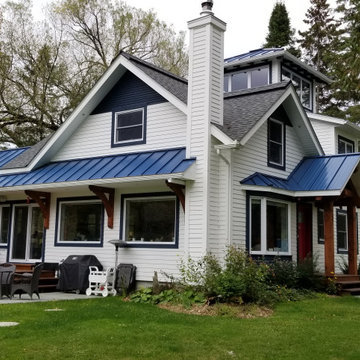
Dreistöckiges Rustikales Haus mit weißer Fassadenfarbe, Satteldach, Misch-Dachdeckung, Wandpaneelen und blauem Dach in Montreal
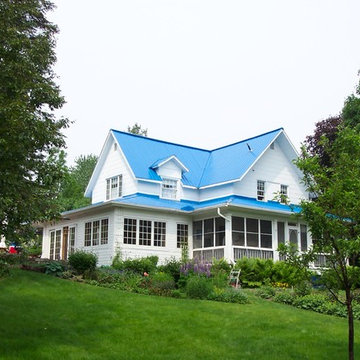
Großes, Zweistöckiges Landhausstil Haus mit weißer Fassadenfarbe, Satteldach, Blechdach und blauem Dach in Sonstige

Kleines, Dreistöckiges Asiatisches Tiny House mit Betonfassade, weißer Fassadenfarbe, Pultdach, Blechdach, blauem Dach und Wandpaneelen in Sonstige
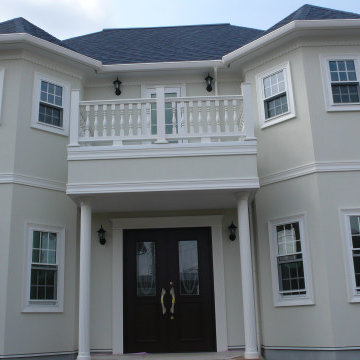
Dズニーイメージ
お城
ジョリパット
Mittelgroßes, Zweistöckiges Klassisches Einfamilienhaus mit Mix-Fassade, weißer Fassadenfarbe, Walmdach, Misch-Dachdeckung und blauem Dach in Sonstige
Mittelgroßes, Zweistöckiges Klassisches Einfamilienhaus mit Mix-Fassade, weißer Fassadenfarbe, Walmdach, Misch-Dachdeckung und blauem Dach in Sonstige
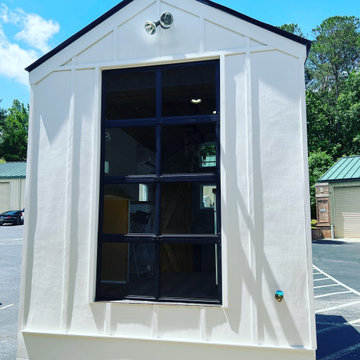
Custom aluminum door on back of tiny house
Kleines, Einstöckiges Landhaus Haus mit weißer Fassadenfarbe, Blechdach, blauem Dach und Wandpaneelen
Kleines, Einstöckiges Landhaus Haus mit weißer Fassadenfarbe, Blechdach, blauem Dach und Wandpaneelen
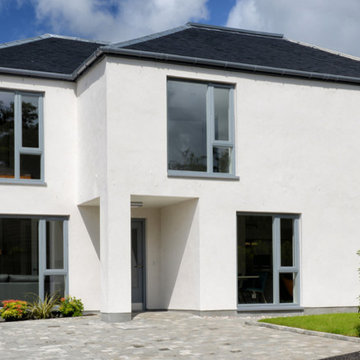
Our client’s brief was to maximise the return on their corner plot in Bearsden. By demolishing the existing property, it was possible to split the site to form two generous detached houses for sale that would display the best of contemporary open plan living while working to a tight budget. With clean, simple and considered detailing, each dwelling was designed with the aim of bringing natural light into open-plan rooms, linking indoor and outdoor spaces. Both were sold before completion.
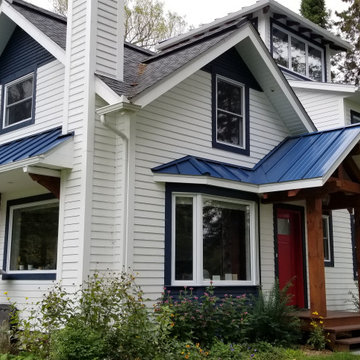
Dreistöckiges Uriges Haus mit weißer Fassadenfarbe, Satteldach, Misch-Dachdeckung, Wandpaneelen und blauem Dach in Montreal
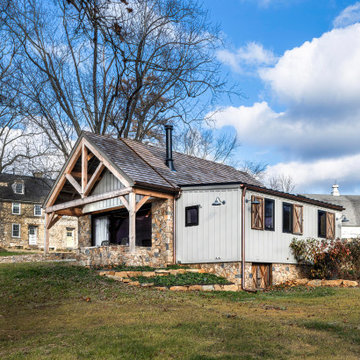
Renovation of an old barn into a personal office space.
This project, located on a 37-acre family farm in Pennsylvania, arose from the need for a personal workspace away from the hustle and bustle of the main house. An old barn used for gardening storage provided the ideal opportunity to convert it into a personal workspace.
The small 1250 s.f. building consists of a main work and meeting area as well as the addition of a kitchen and a bathroom with sauna. The architects decided to preserve and restore the original stone construction and highlight it both inside and out in order to gain approval from the local authorities under a strict code for the reuse of historic structures. The poor state of preservation of the original timber structure presented the design team with the opportunity to reconstruct the roof using three large timber frames, produced by craftsmen from the Amish community. Following local craft techniques, the truss joints were achieved using wood dowels without adhesives and the stone walls were laid without the use of apparent mortar.
The new roof, covered with cedar shingles, projects beyond the original footprint of the building to create two porches. One frames the main entrance and the other protects a generous outdoor living space on the south side. New wood trusses are left exposed and emphasized with indirect lighting design. The walls of the short facades were opened up to create large windows and bring the expansive views of the forest and neighboring creek into the space.
The palette of interior finishes is simple and forceful, limited to the use of wood, stone and glass. The furniture design, including the suspended fireplace, integrates with the architecture and complements it through the judicious use of natural fibers and textiles.
The result is a contemporary and timeless architectural work that will coexist harmoniously with the traditional buildings in its surroundings, protected in perpetuity for their historical heritage value.
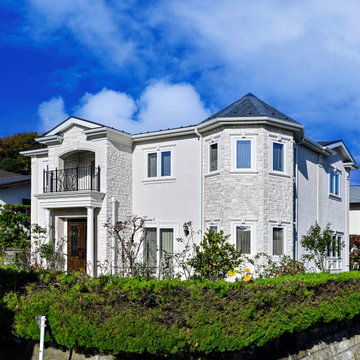
風格のある両開きドアでゲストを迎えるファサード。壁に貼られた石やアイアンのバルコニーやコラム柱も色を添えている。
Großes, Zweistöckiges Klassisches Einfamilienhaus mit Putzfassade, weißer Fassadenfarbe, Walmdach, Misch-Dachdeckung und blauem Dach in Sonstige
Großes, Zweistöckiges Klassisches Einfamilienhaus mit Putzfassade, weißer Fassadenfarbe, Walmdach, Misch-Dachdeckung und blauem Dach in Sonstige
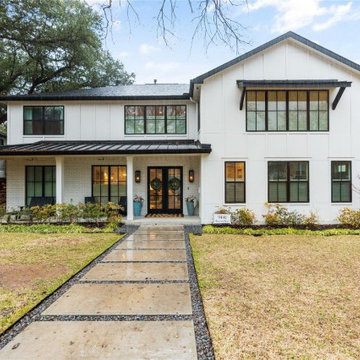
Großes, Zweistöckiges Modernes Einfamilienhaus mit Backsteinfassade, weißer Fassadenfarbe, Satteldach, Schindeldach, blauem Dach und Wandpaneelen in Dallas
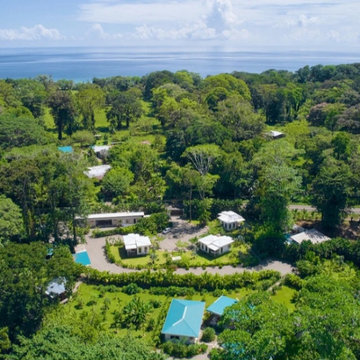
Geräumiges, Einstöckiges Haus mit Mix-Fassade, weißer Fassadenfarbe und blauem Dach in Los Angeles
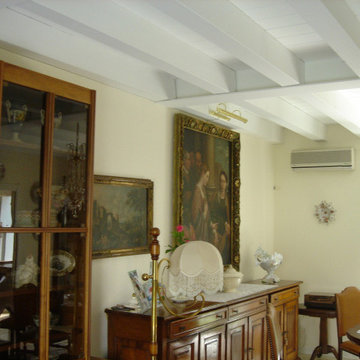
Geräumiges, Zweistöckiges Modernes Einfamilienhaus mit Putzfassade, weißer Fassadenfarbe, Mansardendach, Blechdach und blauem Dach in Sonstige
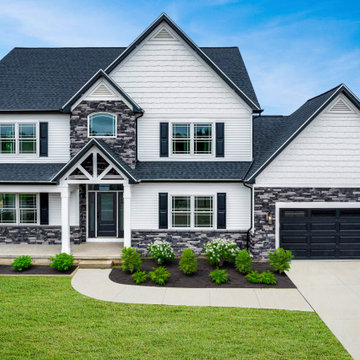
The facade of this custom home stuns with black and white details.
Zweistöckiges Modernes Einfamilienhaus mit weißer Fassadenfarbe, Schindeldach und blauem Dach in New York
Zweistöckiges Modernes Einfamilienhaus mit weißer Fassadenfarbe, Schindeldach und blauem Dach in New York
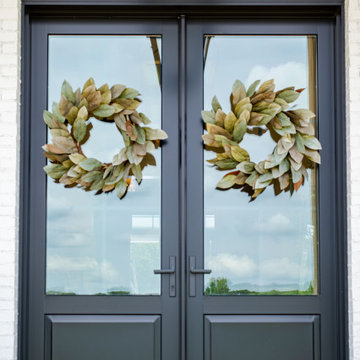
Zweistöckiges Modernes Einfamilienhaus mit Backsteinfassade, weißer Fassadenfarbe, Satteldach, Schindeldach und blauem Dach in Kolumbus
Häuser mit weißer Fassadenfarbe und blauem Dach Ideen und Design
1