Häuser mit Steinfassade und brauner Fassadenfarbe Ideen und Design
Suche verfeinern:
Budget
Sortieren nach:Heute beliebt
1 – 20 von 3.718 Fotos
1 von 3
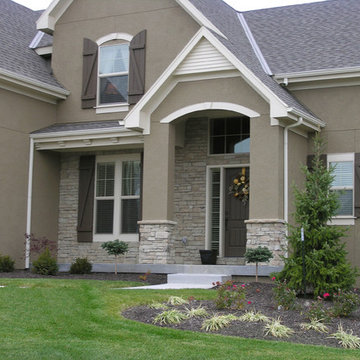
This beautiful home has been clad in stone and stucco with contrasting accents of wood shutters and trim.
Zweistöckiges, Großes Klassisches Haus mit Steinfassade und brauner Fassadenfarbe in Toronto
Zweistöckiges, Großes Klassisches Haus mit Steinfassade und brauner Fassadenfarbe in Toronto
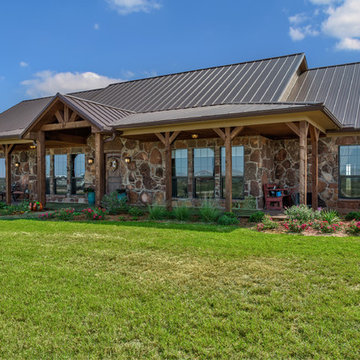
Rustic style ranch home. Rock with metal roof, cedar posts and trusses and stained concrete porches.
Mittelgroßes, Einstöckiges Rustikales Einfamilienhaus mit Steinfassade, brauner Fassadenfarbe, Satteldach und Blechdach in Austin
Mittelgroßes, Einstöckiges Rustikales Einfamilienhaus mit Steinfassade, brauner Fassadenfarbe, Satteldach und Blechdach in Austin
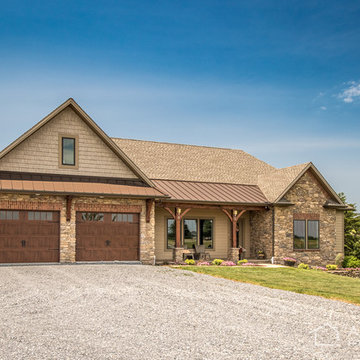
This custom home features a Dark Bronze ABSeam Standing Seam Metal Roof from A.B. Martin Roofing Supply.
The ABSeam Panel comes with a conservative 40-year warranty on the paint and comes in over 20 energy-efficient colors.
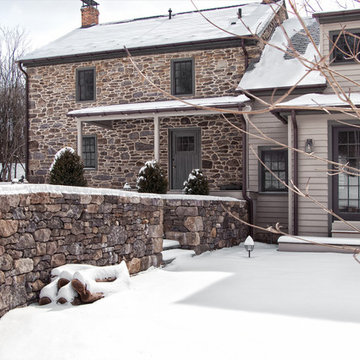
This project is unique in that we were challenged with taking 2 distinct stone buildings that had been vacant for years and sited only about 40 feet apart. They had been individual residences on an old peach farm. The zoning for the property allowed only one residence on the lot and our client wanted to maintain both original structures and create one residence from both structures.
THE RESULTS
Clearly the resulting exterior aesthetic was a successful blending of the old and the new. Careful consideration was given to the scale and proportion of the original buildings and the central new addition joining the 2 structures seems to look as if it was there all along. As with all of our projects, our clients are an integral part of the design process and were extremely satisfied with the results.
This whole house renovation captures the essence of a traditional colonial farmhouse. Although it was originally built as 2 distinct dwellings at 2 di erent times it now has all the character of a single family home that sits handsomely on it’s site. The interior blends seamlessly with the new central core addition and the existing updated interiors of the old structures. The walnut kitchen and custom stairs and railings are rich in detail and create a warm central living space to the home.
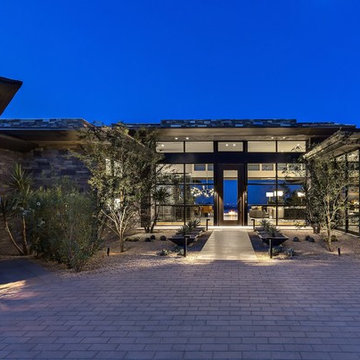
Nestled in its own private and gated 10 acre hidden canyon this spectacular home offers serenity and tranquility with million dollar views of the valley beyond. Walls of glass bring the beautiful desert surroundings into every room of this 7500 SF luxurious retreat. Thompson photographic
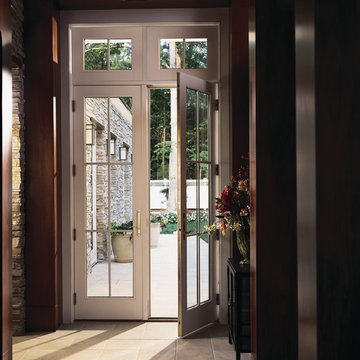
Visit Our Showroom
8000 Locust Mill St.
Ellicott City, MD 21043
Andersen 400 Series Frenchwood® Hinged Patio Door and Transom Windows
with Colonial Grilles
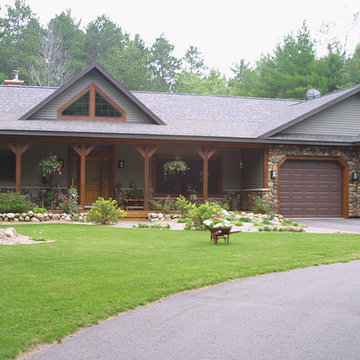
Log (half log) siding and stone (cultured stone) siding.
Einstöckiges, Mittelgroßes Rustikales Einfamilienhaus mit Steinfassade, brauner Fassadenfarbe, Satteldach und Schindeldach in Sonstige
Einstöckiges, Mittelgroßes Rustikales Einfamilienhaus mit Steinfassade, brauner Fassadenfarbe, Satteldach und Schindeldach in Sonstige

Zweistöckiges Klassisches Haus mit Steinfassade, brauner Fassadenfarbe, Satteldach und Dachgaube in London
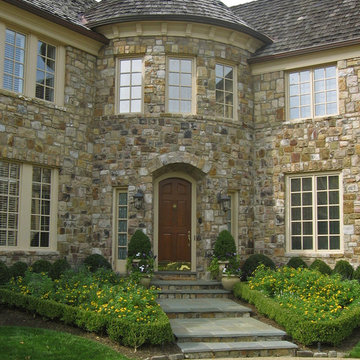
Entry plantings.
Großes, Zweistöckiges Klassisches Einfamilienhaus mit Steinfassade, brauner Fassadenfarbe, Walmdach und Schindeldach in Washington, D.C.
Großes, Zweistöckiges Klassisches Einfamilienhaus mit Steinfassade, brauner Fassadenfarbe, Walmdach und Schindeldach in Washington, D.C.

This award-winning and intimate cottage was rebuilt on the site of a deteriorating outbuilding. Doubling as a custom jewelry studio and guest retreat, the cottage’s timeless design was inspired by old National Parks rough-stone shelters that the owners had fallen in love with. A single living space boasts custom built-ins for jewelry work, a Murphy bed for overnight guests, and a stone fireplace for warmth and relaxation. A cozy loft nestles behind rustic timber trusses above. Expansive sliding glass doors open to an outdoor living terrace overlooking a serene wooded meadow.
Photos by: Emily Minton Redfield

Großes, Einstöckiges Modernes Einfamilienhaus mit Steinfassade, brauner Fassadenfarbe, Pultdach und Blechdach in Sonstige
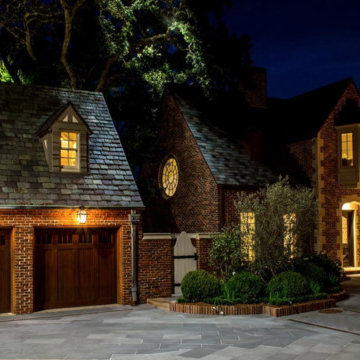
Großes, Zweistöckiges Klassisches Einfamilienhaus mit Steinfassade, brauner Fassadenfarbe, Satteldach und Schindeldach in Sonstige
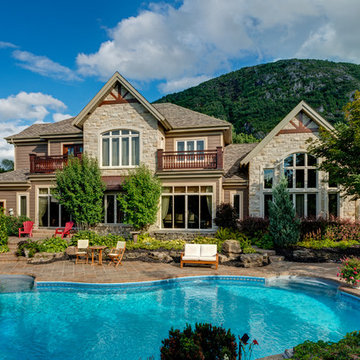
A beautiful blend of Arriscraft Laurier "Ivory White", "Maple Sugar" and "Canyon Buff" building stone with a cream mortar.
Geräumiges, Zweistöckiges Modernes Einfamilienhaus mit Steinfassade, brauner Fassadenfarbe und Schindeldach in Sonstige
Geräumiges, Zweistöckiges Modernes Einfamilienhaus mit Steinfassade, brauner Fassadenfarbe und Schindeldach in Sonstige

Ric Stovall
Geräumiges, Dreistöckiges Modernes Einfamilienhaus mit Steinfassade, brauner Fassadenfarbe, Pultdach und Blechdach in Denver
Geräumiges, Dreistöckiges Modernes Einfamilienhaus mit Steinfassade, brauner Fassadenfarbe, Pultdach und Blechdach in Denver
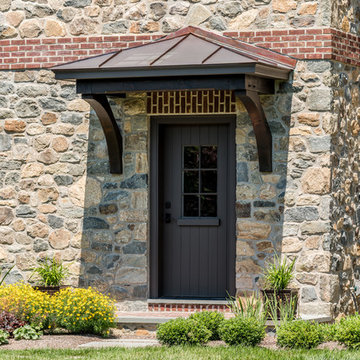
Angle Eye Photography
Großes, Zweistöckiges Klassisches Einfamilienhaus mit brauner Fassadenfarbe, Satteldach, Schindeldach und Steinfassade in Wilmington
Großes, Zweistöckiges Klassisches Einfamilienhaus mit brauner Fassadenfarbe, Satteldach, Schindeldach und Steinfassade in Wilmington
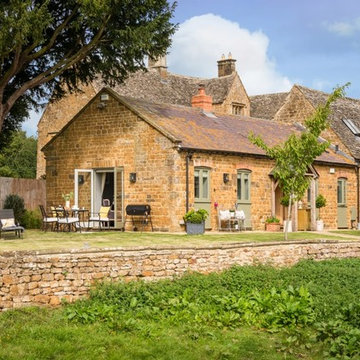
Dreistöckiges Country Einfamilienhaus mit Steinfassade, brauner Fassadenfarbe, Satteldach und Schindeldach in Oxfordshire
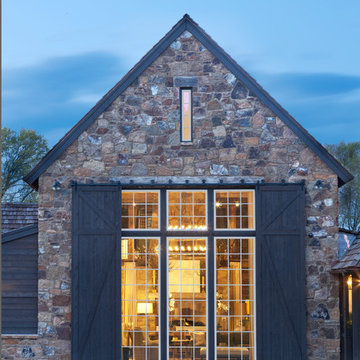
Designed to appear as a barn and function as an entertainment space and provide places for guests to stay. Once the estate is complete this will look like the barn for the property. Inspired by old stone Barns of New England we used reclaimed wood timbers and siding inside.
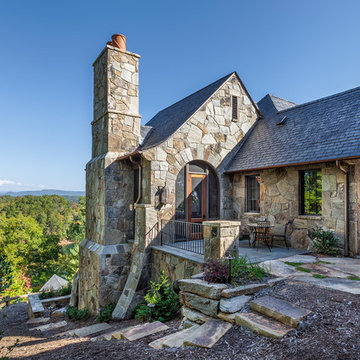
This charming European-inspired home juxtaposes old-world architecture with more contemporary details. The exterior is primarily comprised of granite stonework with limestone accents. The stair turret provides circulation throughout all three levels of the home, and custom iron windows afford expansive lake and mountain views. The interior features custom iron windows, plaster walls, reclaimed heart pine timbers, quartersawn oak floors and reclaimed oak millwork.
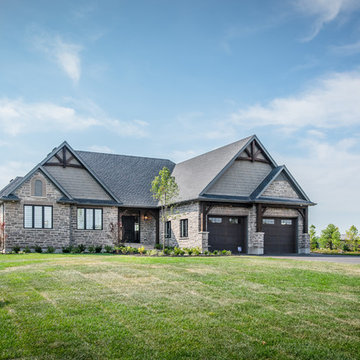
Großes, Einstöckiges Uriges Haus mit Steinfassade, brauner Fassadenfarbe und Satteldach in Toronto
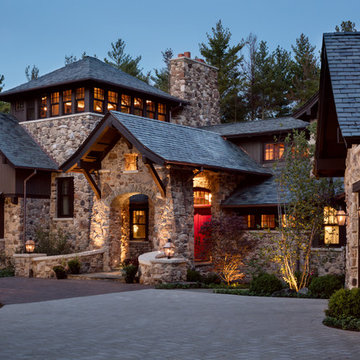
This imposing home is constructed almost entirely of local stone.
Uriges Haus mit Steinfassade, brauner Fassadenfarbe und Satteldach in Milwaukee
Uriges Haus mit Steinfassade, brauner Fassadenfarbe und Satteldach in Milwaukee
Häuser mit Steinfassade und brauner Fassadenfarbe Ideen und Design
1