Häuser mit grüner Fassadenfarbe und Flachdach Ideen und Design
Sortieren nach:Heute beliebt
1 – 20 von 538 Fotos
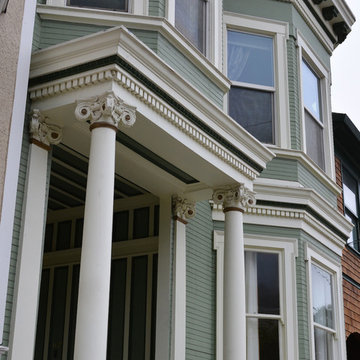
Mittelgroße, Zweistöckige Klassische Holzfassade Haus mit grüner Fassadenfarbe und Flachdach in San Francisco

Photography by John Gibbons
This project is designed as a family retreat for a client that has been visiting the southern Colorado area for decades. The cabin consists of two bedrooms and two bathrooms – with guest quarters accessed from exterior deck.
Project by Studio H:T principal in charge Brad Tomecek (now with Tomecek Studio Architecture). The project is assembled with the structural and weather tight use of shipping containers. The cabin uses one 40’ container and six 20′ containers. The ends will be structurally reinforced and enclosed with additional site built walls and custom fitted high-performance glazing assemblies.
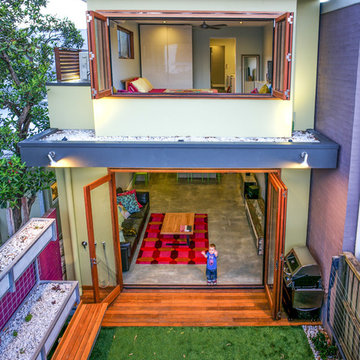
rear of house extended with second level added.
Zweistöckiges, Kleines Modernes Haus mit grüner Fassadenfarbe, Mix-Fassade und Flachdach in Sydney
Zweistöckiges, Kleines Modernes Haus mit grüner Fassadenfarbe, Mix-Fassade und Flachdach in Sydney
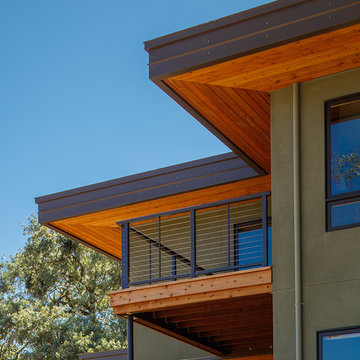
Photography by Eric Rorer.
Engineering by Dolmen Structural Engineers.
Mittelgroßes, Zweistöckiges Modernes Einfamilienhaus mit Putzfassade, grüner Fassadenfarbe, Flachdach und Misch-Dachdeckung in San Francisco
Mittelgroßes, Zweistöckiges Modernes Einfamilienhaus mit Putzfassade, grüner Fassadenfarbe, Flachdach und Misch-Dachdeckung in San Francisco
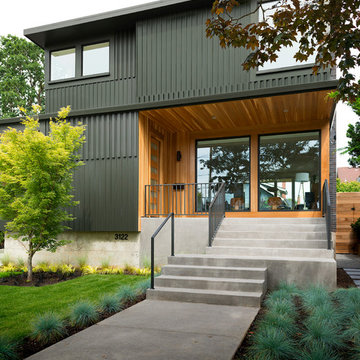
Großes, Zweistöckiges Modernes Haus mit Mix-Fassade, grüner Fassadenfarbe und Flachdach in Portland
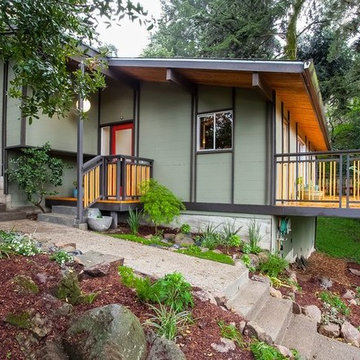
Mid century architecture.
Great room remodel. New flooring, new custom fireplace surround and mantle with 16' local cypress slab and cypress veneer pocket doors. New paint scheme throughout for fresh take on midcentury design. Enhanced day light through new skylights.

A Modern home that wished for more warmth...
An addition and reconstruction of approx. 750sq. area.
That included new kitchen, office, family room and back patio cover area.
The floors are polished concrete in a dark brown finish to inject additional warmth vs. the standard concrete gray most of us familiar with.
A huge 16' multi sliding door by La Cantina was installed, this door is aluminum clad (wood finish on the interior of the door).
The vaulted ceiling allowed us to incorporate an additional 3 picture windows above the sliding door for more afternoon light to penetrate the space.
Notice the hidden door to the office on the left, the SASS hardware (hidden interior hinges) and the lack of molding around the door makes it almost invisible.
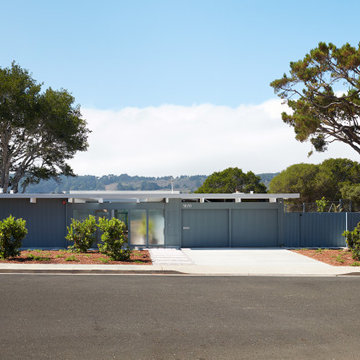
Street elevation
Einstöckiges Mid-Century Haus mit grüner Fassadenfarbe und Flachdach in San Francisco
Einstöckiges Mid-Century Haus mit grüner Fassadenfarbe und Flachdach in San Francisco

Matt Hall
Mittelgroße, Einstöckige Retro Holzfassade Haus mit grüner Fassadenfarbe und Flachdach in Atlanta
Mittelgroße, Einstöckige Retro Holzfassade Haus mit grüner Fassadenfarbe und Flachdach in Atlanta
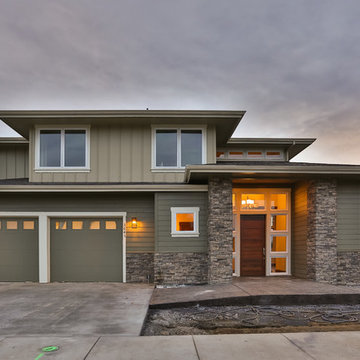
Geräumiges, Dreistöckiges Modernes Haus mit Mix-Fassade, grüner Fassadenfarbe und Flachdach in Portland
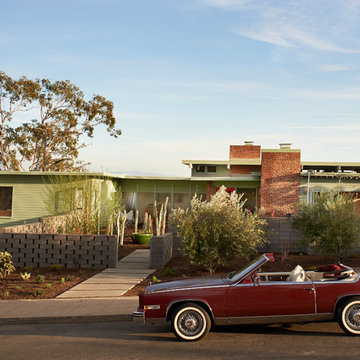
William Waldron
Zweistöckiges Mid-Century Haus mit grüner Fassadenfarbe und Flachdach in New York
Zweistöckiges Mid-Century Haus mit grüner Fassadenfarbe und Flachdach in New York
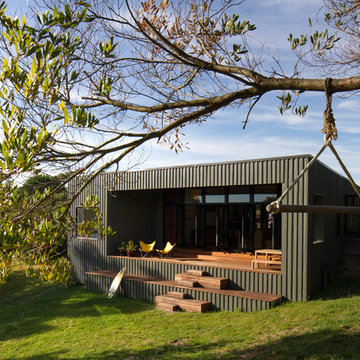
Einstöckige Moderne Holzfassade Haus mit grüner Fassadenfarbe und Flachdach in Melbourne
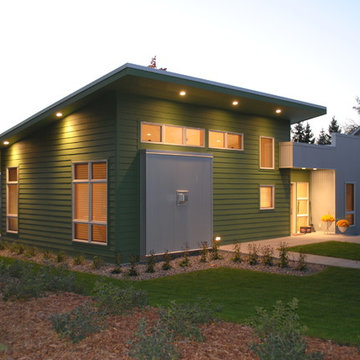
Architectural Design by Elliot Architects
Mittelgroßes, Einstöckiges Modernes Haus mit Metallfassade, grüner Fassadenfarbe und Flachdach in Minneapolis
Mittelgroßes, Einstöckiges Modernes Haus mit Metallfassade, grüner Fassadenfarbe und Flachdach in Minneapolis
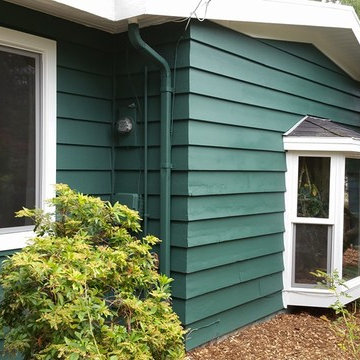
Mittelgroßes, Einstöckiges Klassisches Haus mit Vinylfassade, grüner Fassadenfarbe und Flachdach in Orange County

Photography by John Gibbons
This project is designed as a family retreat for a client that has been visiting the southern Colorado area for decades. The cabin consists of two bedrooms and two bathrooms – with guest quarters accessed from exterior deck.
Project by Studio H:T principal in charge Brad Tomecek (now with Tomecek Studio Architecture). The project is assembled with the structural and weather tight use of shipping containers. The cabin uses one 40’ container and six 20′ containers. The ends will be structurally reinforced and enclosed with additional site built walls and custom fitted high-performance glazing assemblies.
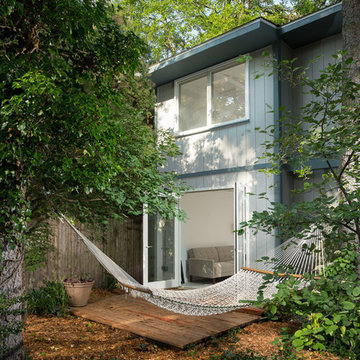
The exterior of the historical Evanston coach house that our team touched up with minor repairs and improvements, while staying within the historic guidelines of the community.
Coach house located in Evanston, Illinois. Designed by Chi Renovation & Design who serve the entire Chicagoland area, with an emphasis on the North Side and North Shore. You'll find their work from the Loop through Lincoln Park, Skokie, Humboldt Park, Wilmette, and all of the way up to Lake Forest.
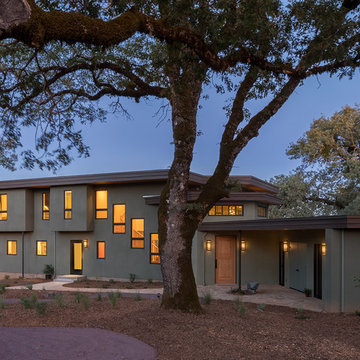
Photography by Eric Rorer.
Engineering by Dolmen Structural Engineers.
Mittelgroßes, Zweistöckiges Modernes Einfamilienhaus mit Putzfassade, grüner Fassadenfarbe, Flachdach und Misch-Dachdeckung in San Francisco
Mittelgroßes, Zweistöckiges Modernes Einfamilienhaus mit Putzfassade, grüner Fassadenfarbe, Flachdach und Misch-Dachdeckung in San Francisco
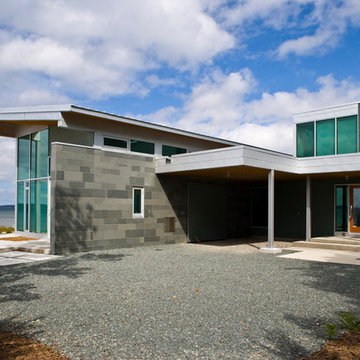
Dietrich Floeter
Mittelgroßes, Zweistöckiges Modernes Haus mit Mix-Fassade, grüner Fassadenfarbe und Flachdach in Sonstige
Mittelgroßes, Zweistöckiges Modernes Haus mit Mix-Fassade, grüner Fassadenfarbe und Flachdach in Sonstige
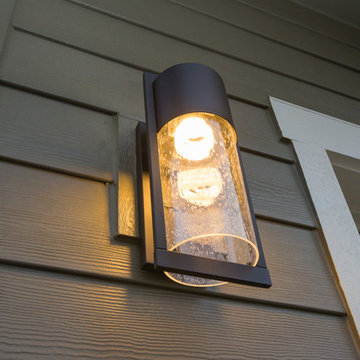
Geräumiges, Dreistöckiges Modernes Haus mit Mix-Fassade, grüner Fassadenfarbe und Flachdach in Portland
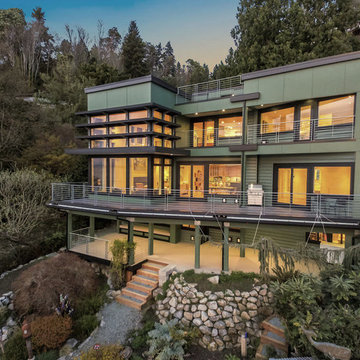
View from the beach at dusk.
Großes, Dreistöckiges Modernes Einfamilienhaus mit Mix-Fassade, grüner Fassadenfarbe und Flachdach in Seattle
Großes, Dreistöckiges Modernes Einfamilienhaus mit Mix-Fassade, grüner Fassadenfarbe und Flachdach in Seattle
Häuser mit grüner Fassadenfarbe und Flachdach Ideen und Design
1