Häuser mit grüner Fassadenfarbe und gelber Fassadenfarbe Ideen und Design
Suche verfeinern:
Budget
Sortieren nach:Heute beliebt
201 – 220 von 24.042 Fotos
1 von 3
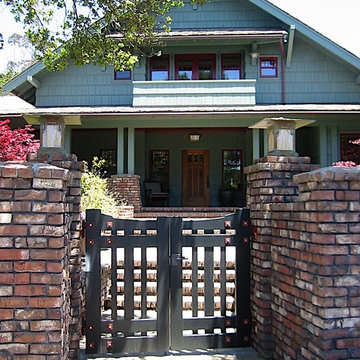
Craftsman knee braces and woodworking
Große, Zweistöckige Rustikale Holzfassade Haus mit grüner Fassadenfarbe in Sonstige
Große, Zweistöckige Rustikale Holzfassade Haus mit grüner Fassadenfarbe in Sonstige
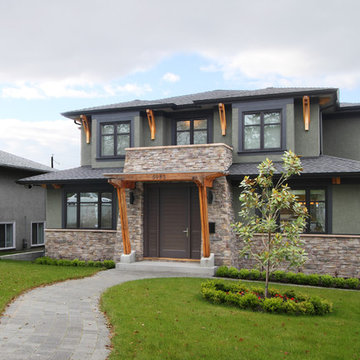
West Coast Transitional Exterior
Großes, Zweistöckiges Modernes Einfamilienhaus mit Steinfassade, grüner Fassadenfarbe, Satteldach und Schindeldach in Vancouver
Großes, Zweistöckiges Modernes Einfamilienhaus mit Steinfassade, grüner Fassadenfarbe, Satteldach und Schindeldach in Vancouver
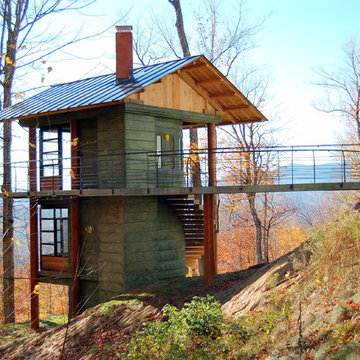
Kleines, Zweistöckiges Uriges Haus mit Betonfassade, grüner Fassadenfarbe, Satteldach und Blechdach in Burlington
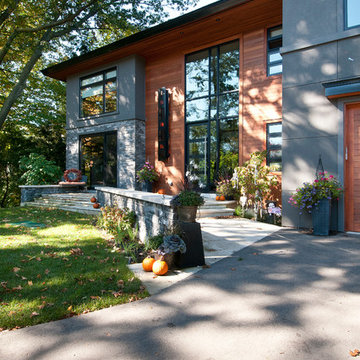
Mittelgroßes, Zweistöckiges Modernes Haus mit Mix-Fassade, grüner Fassadenfarbe und Flachdach in Toronto
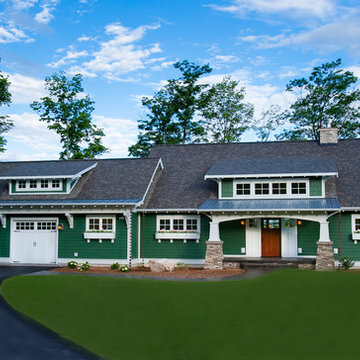
Williamson Photography
Zweistöckige, Große Rustikale Holzfassade Haus mit grüner Fassadenfarbe in Sonstige
Zweistöckige, Große Rustikale Holzfassade Haus mit grüner Fassadenfarbe in Sonstige
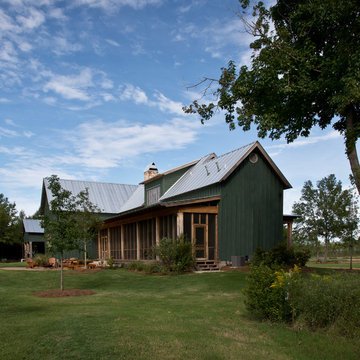
Todd Nichols
Country Holzfassade Haus mit grüner Fassadenfarbe, Satteldach und Blechdach in Jackson
Country Holzfassade Haus mit grüner Fassadenfarbe, Satteldach und Blechdach in Jackson
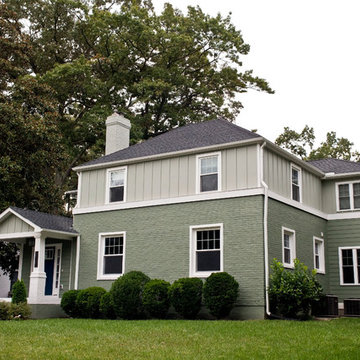
Allison Kuhn Creative
Zweistöckiges Uriges Einfamilienhaus mit Backsteinfassade, grüner Fassadenfarbe, Walmdach und Schindeldach in Richmond
Zweistöckiges Uriges Einfamilienhaus mit Backsteinfassade, grüner Fassadenfarbe, Walmdach und Schindeldach in Richmond
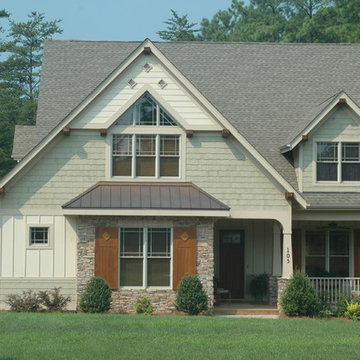
This amazing Craftsman Bungalow house plan is an entertainer’s dream, thanks to the gourmet kitchen with walk-in pantry, breakfast nook, formal dining area and deck. The downstairs master suite features a striking bath area and walk-in closet. Upstairs you’ll find three suites and a large bonus room. The garage features 2-car dimensions perfect for today’s big SUVs and trucks. Enjoy the evening sitting in a rocker on the front porch.
First Floor Heated: 1,981
Master Suite: Down
Second Floor Heated: 1,449
Baths: 3.5
Third Floor Heated:
Main Floor Ceiling: 10′
Total Heated Area: 3,430
Specialty Rooms: Bonus Room
Garages: Two
Bedrooms: Four
Footprint: 53′-2″ x 63′-8″
EDG Plan Collection
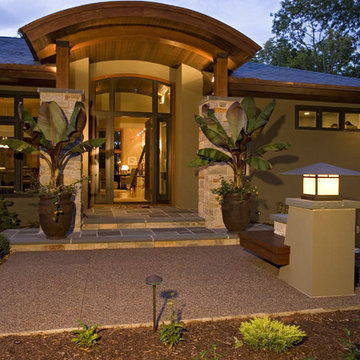
Photography: Landmark Photography | Interior Design: Bruce Kading Interior Design
Einstöckiges, Großes Modernes Haus mit Putzfassade und grüner Fassadenfarbe in Minneapolis
Einstöckiges, Großes Modernes Haus mit Putzfassade und grüner Fassadenfarbe in Minneapolis
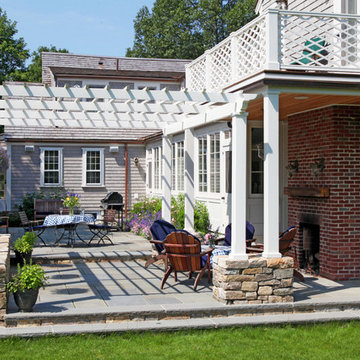
Photo by Randy O'Rourke
Großes, Zweistöckiges Klassisches Haus mit Satteldach, gelber Fassadenfarbe und Schindeldach in Boston
Großes, Zweistöckiges Klassisches Haus mit Satteldach, gelber Fassadenfarbe und Schindeldach in Boston
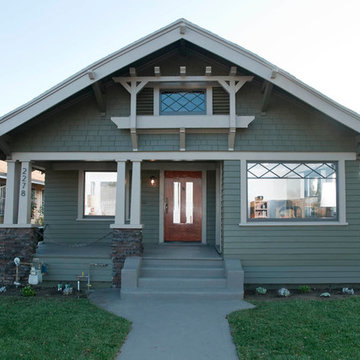
Historic restoration of a classic 1908 Craftsman bungalow in the Jefferson Park neighborhood of Los Angeles by Tim Braseth of ArtCraft Homes, completed in 2013. Originally built as a 2 bedroom 1 bath home, a previous addition added a 3rd bedroom and 2nd bath. Vintage detailing was added throughout as well as a deck accessed by French doors overlooking the backyard. Renovation by ArtCraft Homes. Staging by ArtCraft Collection. Photography by Larry Underhill.
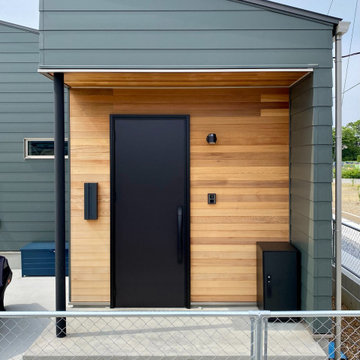
Einstöckiges Modernes Einfamilienhaus mit grüner Fassadenfarbe, Satteldach und Blechdach in Sonstige

Side view of a restored Queen Anne Victorian focuses on attached carriage house containing workshop space and 4-car garage, as well as a solarium that encloses an indoor pool. Shows new side entrance and u-shaped addition at the rear of the main house that contains mudroom, bath, laundry, and extended kitchen.
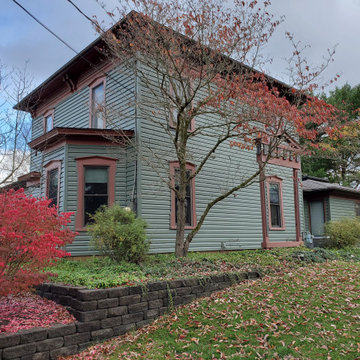
Old school Architect keeping the old charm with a modern touch.
Mittelgroßes, Zweistöckiges Klassisches Einfamilienhaus mit Vinylfassade, grüner Fassadenfarbe und Verschalung in Cleveland
Mittelgroßes, Zweistöckiges Klassisches Einfamilienhaus mit Vinylfassade, grüner Fassadenfarbe und Verschalung in Cleveland
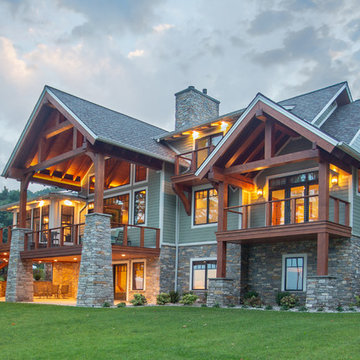
Our clients already had a cottage on Torch Lake that they loved to visit. It was a 1960s ranch that worked just fine for their needs. However, the lower level walkout became entirely unusable due to water issues. After purchasing the lot next door, they hired us to design a new cottage. Our first task was to situate the home in the center of the two parcels to maximize the view of the lake while also accommodating a yard area. Our second task was to take particular care to divert any future water issues. We took necessary precautions with design specifications to water proof properly, establish foundation and landscape drain tiles / stones, set the proper elevation of the home per ground water height and direct the water flow around the home from natural grade / drive. Our final task was to make appealing, comfortable, living spaces with future planning at the forefront. An example of this planning is placing a master suite on both the main level and the upper level. The ultimate goal of this home is for it to one day be at least a 3/4 of the year home and designed to be a multi-generational heirloom.
- Jacqueline Southby Photography
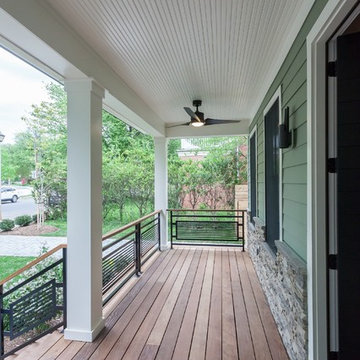
Dreistöckiges Modernes Einfamilienhaus mit Mix-Fassade, grüner Fassadenfarbe und Schindeldach in Washington, D.C.
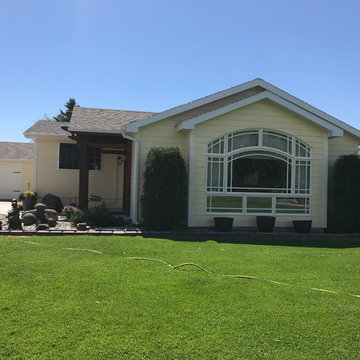
Big Sky Tuition Painting worked closely with home owners, Jack & Barb, to great the perfect colors on the house. Changing both the trim and siding to create a bright farmhouse ambiance. A Beautiful entrance was added to the home creating a rustic focal point. In the end the home was left feeling inviting and full of warmth and spirit.
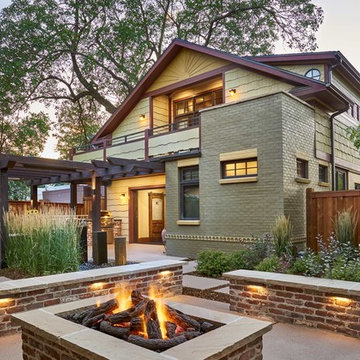
David Patterson Photography
Großes Uriges Einfamilienhaus mit Backsteinfassade, gelber Fassadenfarbe, Satteldach und Schindeldach in Denver
Großes Uriges Einfamilienhaus mit Backsteinfassade, gelber Fassadenfarbe, Satteldach und Schindeldach in Denver
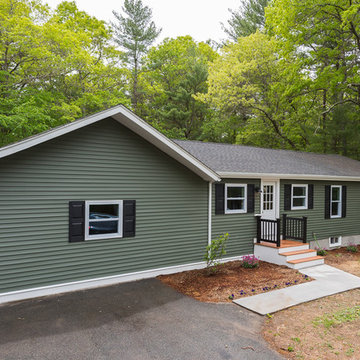
Back River Builders designs, builds, renovates, and sells real estate.
With a focus on building and renovating homes in sought after neighborhoods on the South Shore of Massachusetts, Back River Builders prides itself on being able to deliver properties that are designed with the the latest trends and reliable cores at market value.
Photographed by Brian Dorherty
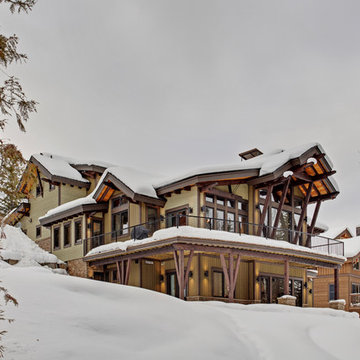
Jamie Bezemer, Zoon Media
Große, Dreistöckige Rustikale Holzfassade Haus mit grüner Fassadenfarbe in Vancouver
Große, Dreistöckige Rustikale Holzfassade Haus mit grüner Fassadenfarbe in Vancouver
Häuser mit grüner Fassadenfarbe und gelber Fassadenfarbe Ideen und Design
11