Komfortabele Häuser mit Halbwalmdach Ideen und Design
Suche verfeinern:
Budget
Sortieren nach:Heute beliebt
1 – 20 von 1.356 Fotos
1 von 3
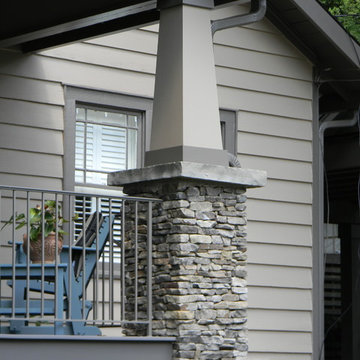
This project has been used by many to show how to dress up the front of a craftsman cottage. We were able to get a covered parking area approved with the neighborhood by making it look like a landscaping feature versus a carport.
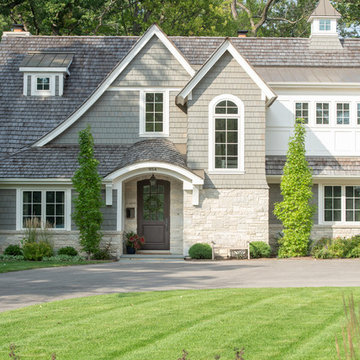
Front exterior detail
Mittelgroßes, Zweistöckiges Klassisches Einfamilienhaus mit Mix-Fassade, grüner Fassadenfarbe, Halbwalmdach und Schindeldach in Chicago
Mittelgroßes, Zweistöckiges Klassisches Einfamilienhaus mit Mix-Fassade, grüner Fassadenfarbe, Halbwalmdach und Schindeldach in Chicago

Mittelgroße, Einstöckige Nordische Holzfassade Haus mit schwarzer Fassadenfarbe und Halbwalmdach in Kopenhagen
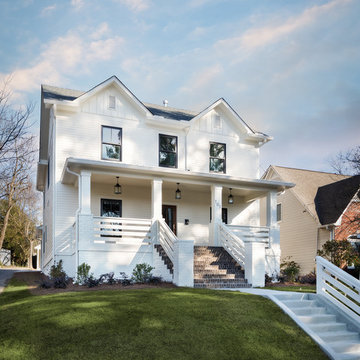
Tommy Daspit
Mittelgroße, Zweistöckige Klassische Holzfassade Haus mit weißer Fassadenfarbe und Halbwalmdach in Birmingham
Mittelgroße, Zweistöckige Klassische Holzfassade Haus mit weißer Fassadenfarbe und Halbwalmdach in Birmingham

We love the view of the front door in this home with wide front entrance deck with Trex decking for low maitenance. Welcoming and grand - this home has it all.
Photo by Brice Ferre
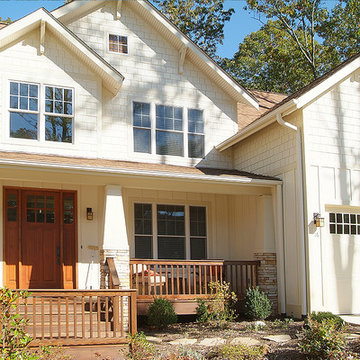
HomeSource Builders
Großes, Zweistöckiges Klassisches Haus mit Vinylfassade, weißer Fassadenfarbe und Halbwalmdach in Charlotte
Großes, Zweistöckiges Klassisches Haus mit Vinylfassade, weißer Fassadenfarbe und Halbwalmdach in Charlotte
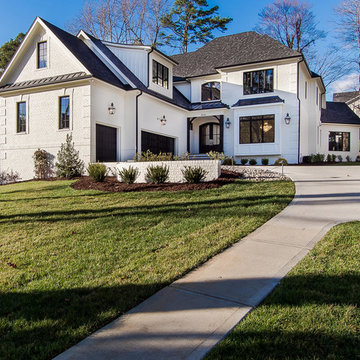
Sherwin Williams Dover White Exterior
Sherwin Williams Tricorn Black garage doors
Ebony stained front door and cedar accents on front
Mittelgroßes, Zweistöckiges Klassisches Einfamilienhaus mit Putzfassade, weißer Fassadenfarbe, Halbwalmdach und Ziegeldach in Raleigh
Mittelgroßes, Zweistöckiges Klassisches Einfamilienhaus mit Putzfassade, weißer Fassadenfarbe, Halbwalmdach und Ziegeldach in Raleigh
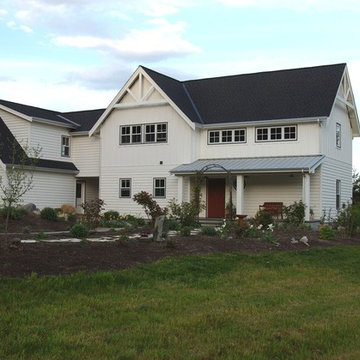
Mittelgroßes, Zweistöckiges Country Einfamilienhaus mit Vinylfassade, weißer Fassadenfarbe, Halbwalmdach und Schindeldach in Seattle
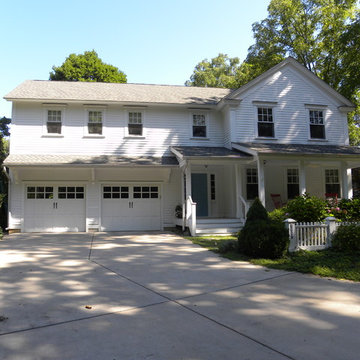
This is a picture of the project now grown into its site. 6 years after completion. Jon Schultz, Schultz Architecture
Mittelgroßes, Zweistöckiges Haus mit Vinylfassade, weißer Fassadenfarbe und Halbwalmdach in Grand Rapids
Mittelgroßes, Zweistöckiges Haus mit Vinylfassade, weißer Fassadenfarbe und Halbwalmdach in Grand Rapids
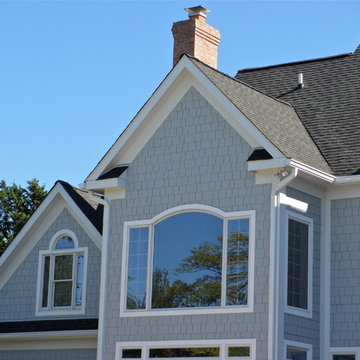
Mittelgroßes, Zweistöckiges Uriges Einfamilienhaus mit Vinylfassade, blauer Fassadenfarbe, Halbwalmdach und Schindeldach in Baltimore

Pacific Garage Doors & Gates
Burbank & Glendale's Highly Preferred Garage Door & Gate Services
Location: North Hollywood, CA 91606
Mittelgroße, Zweistöckige Urige Doppelhaushälfte mit Halbwalmdach, Mix-Fassade, beiger Fassadenfarbe und Schindeldach in Los Angeles
Mittelgroße, Zweistöckige Urige Doppelhaushälfte mit Halbwalmdach, Mix-Fassade, beiger Fassadenfarbe und Schindeldach in Los Angeles
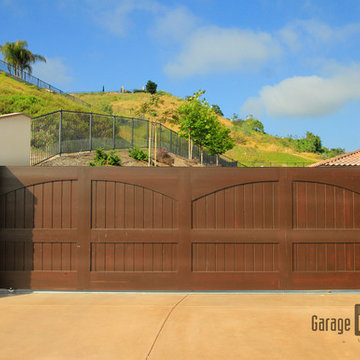
Medium Wood, sliding driveway gate accentuates the old world look of the home. The Spanish, inspired home made the gates look authentic and warm.
Sarah F
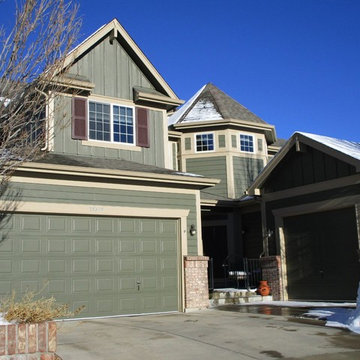
Mittelgroßes, Zweistöckiges Klassisches Einfamilienhaus mit Mix-Fassade, grüner Fassadenfarbe, Halbwalmdach und Schindeldach in Denver
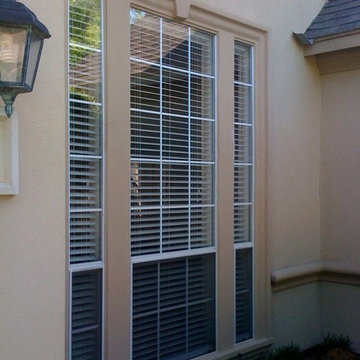
Mittelgroßes, Zweistöckiges Klassisches Haus mit Putzfassade, beiger Fassadenfarbe und Halbwalmdach in Dallas
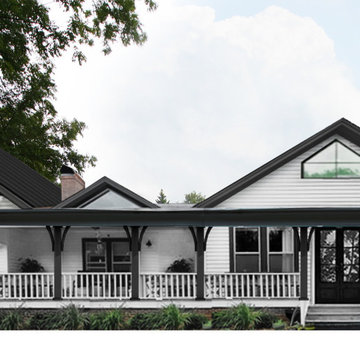
Overhaul of a home into a Modern Farmhouse with Iron ore details.
Mittelgroßes, Zweistöckiges Landhaus Einfamilienhaus mit weißer Fassadenfarbe, Halbwalmdach, Schindeldach und schwarzem Dach in Charlotte
Mittelgroßes, Zweistöckiges Landhaus Einfamilienhaus mit weißer Fassadenfarbe, Halbwalmdach, Schindeldach und schwarzem Dach in Charlotte
Mittelgroßes, Zweistöckiges Klassisches Einfamilienhaus mit Vinylfassade, blauer Fassadenfarbe, Halbwalmdach und Misch-Dachdeckung in Sonstige

Our Aspen studio designed this classy and sophisticated home with a stunning polished wooden ceiling, statement lighting, and sophisticated furnishing that give the home a luxe feel. We used a lot of wooden tones and furniture to create an organic texture that reflects the beautiful nature outside. The three bedrooms are unique and distinct from each other. The primary bedroom has a magnificent bed with gorgeous furnishings, the guest bedroom has beautiful twin beds with colorful decor, and the kids' room has a playful bunk bed with plenty of storage facilities. We also added a stylish home gym for our clients who love to work out and a library with floor-to-ceiling shelves holding their treasured book collection.
---
Joe McGuire Design is an Aspen and Boulder interior design firm bringing a uniquely holistic approach to home interiors since 2005.
For more about Joe McGuire Design, see here: https://www.joemcguiredesign.com/
To learn more about this project, see here:
https://www.joemcguiredesign.com/willoughby

HardiePlank and HardieShingle siding provide a durable exterior against the elements for this custom modern farmhouse rancher. The wood details add a touch of west-coast.
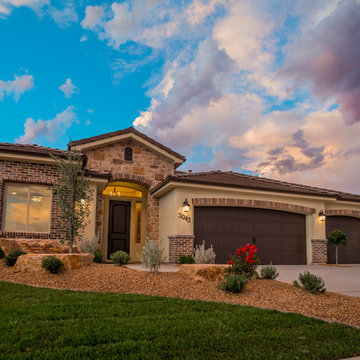
This home is our current model for our community, Tupelo Estates. A large covered porch invites you into this well appointed comfortable home. The joined great room and dining room make for perfect family time or entertaining. The workable kitchen features an island and corner pantry. Separated from the other three bedrooms, the master suite is complete with vaulted ceilings and two walk in closets. This cozy home has everything you need to enjoy the great life style offered at Tupelo Estates.
Jeremiah Barber
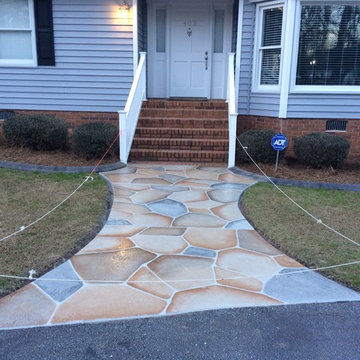
Mittelgroßes, Zweistöckiges Klassisches Haus mit Backsteinfassade, roter Fassadenfarbe und Halbwalmdach in Sonstige
Komfortabele Häuser mit Halbwalmdach Ideen und Design
1