Exklusive Häuser mit Mansardendach Ideen und Design
Suche verfeinern:
Budget
Sortieren nach:Heute beliebt
1 – 20 von 885 Fotos
1 von 3

Pleasant Heights is a newly constructed home that sits atop a large bluff in Chatham overlooking Pleasant Bay, the largest salt water estuary on Cape Cod.
-
Two classic shingle style gambrel roofs run perpendicular to the main body of the house and flank an entry porch with two stout, robust columns. A hip-roofed dormer—with an arch-top center window and two tiny side windows—highlights the center above the porch and caps off the orderly but not too formal entry area. A third gambrel defines the garage that is set off to one side. A continuous flared roof overhang brings down the scale and helps shade the first-floor windows. Sinuous lines created by arches and brackets balance the linear geometry of the main mass of the house and are playful and fun. A broad back porch provides a covered transition from house to landscape and frames sweeping views.
-
Inside, a grand entry hall with a curved stair and balcony above sets up entry to a sequence of spaces that stretch out parallel to the shoreline. Living, dining, kitchen, breakfast nook, study, screened-in porch, all bedrooms and some bathrooms take in the spectacular bay view. A rustic brick and stone fireplace warms the living room and recalls the finely detailed chimney that anchors the west end of the house outside.
-
PSD Scope Of Work: Architecture, Landscape Architecture, Construction |
Living Space: 6,883ft² |
Photography: Brian Vanden Brink |
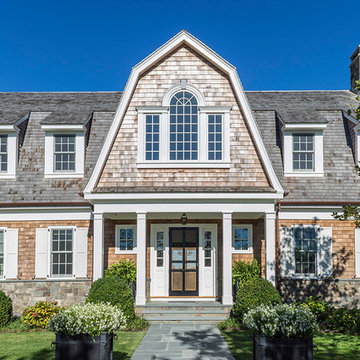
Großes, Dreistöckiges Maritimes Haus mit bunter Fassadenfarbe, Mansardendach und Schindeldach in New York
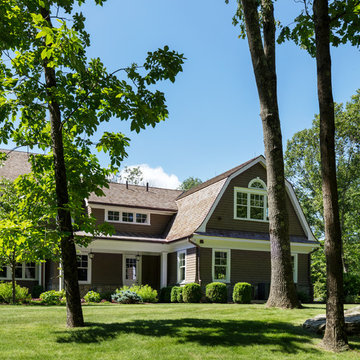
Tim Lenz Photography
Geräumiges, Dreistöckiges Klassisches Haus mit brauner Fassadenfarbe, Mansardendach und Schindeldach in New York
Geräumiges, Dreistöckiges Klassisches Haus mit brauner Fassadenfarbe, Mansardendach und Schindeldach in New York
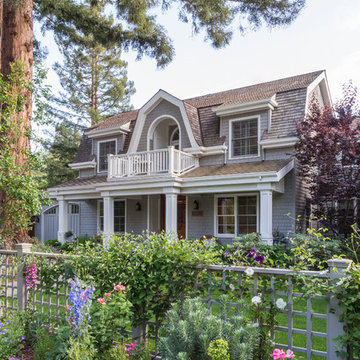
Two story shingled home with welcoming garden.
Große, Zweistöckige Klassische Holzfassade Haus mit beiger Fassadenfarbe und Mansardendach in San Francisco
Große, Zweistöckige Klassische Holzfassade Haus mit beiger Fassadenfarbe und Mansardendach in San Francisco

Photography - LongViews Studios
Großes, Zweistöckiges Uriges Haus mit brauner Fassadenfarbe, Mansardendach und Misch-Dachdeckung in Sonstige
Großes, Zweistöckiges Uriges Haus mit brauner Fassadenfarbe, Mansardendach und Misch-Dachdeckung in Sonstige
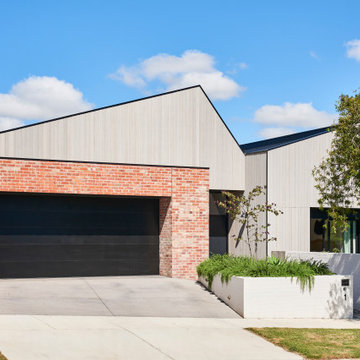
Mittelgroßes, Einstöckiges Modernes Einfamilienhaus mit Backsteinfassade, brauner Fassadenfarbe, Blechdach und Mansardendach in Geelong
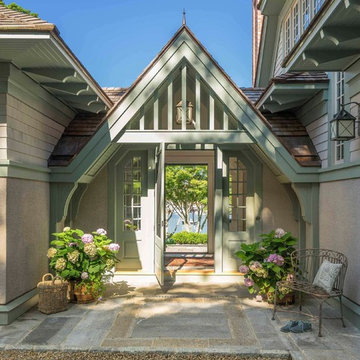
Eric Roth
Mittelgroßes, Zweistöckiges Uriges Einfamilienhaus mit Mix-Fassade, beiger Fassadenfarbe, Mansardendach und Schindeldach in Manchester
Mittelgroßes, Zweistöckiges Uriges Einfamilienhaus mit Mix-Fassade, beiger Fassadenfarbe, Mansardendach und Schindeldach in Manchester
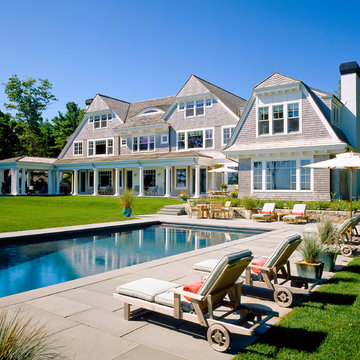
Photography: Brian Vanden Brink
Dreistöckige, Geräumige Klassische Holzfassade Haus mit Mansardendach und grauer Fassadenfarbe in Boston
Dreistöckige, Geräumige Klassische Holzfassade Haus mit Mansardendach und grauer Fassadenfarbe in Boston
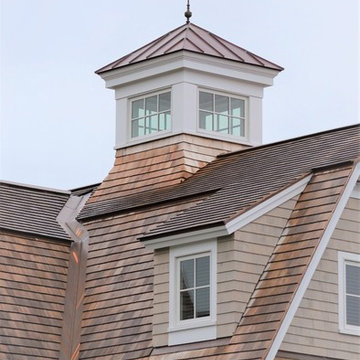
Entertaining, relaxing and enjoying life…this spectacular pool house sits on the water’s edge, built on piers and takes full advantage of Long Island Sound views. An infinity pool with hot tub and trellis with a built in misting system to keep everyone cool and relaxed all summer long!
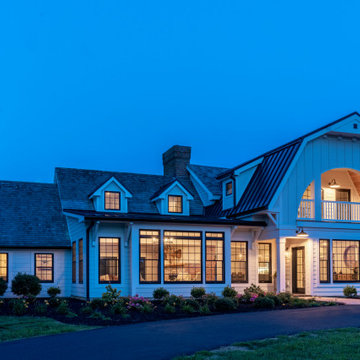
Geräumiges, Zweistöckiges Landhausstil Haus mit weißer Fassadenfarbe, Mansardendach und Schindeldach in Sonstige
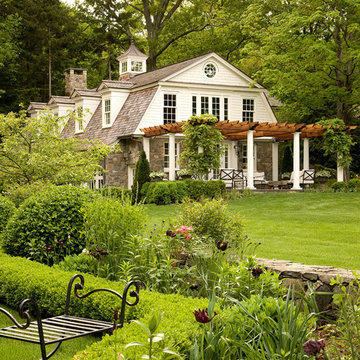
Durston Saylor
Großes, Dreistöckiges Klassisches Haus mit weißer Fassadenfarbe und Mansardendach in New York
Großes, Dreistöckiges Klassisches Haus mit weißer Fassadenfarbe und Mansardendach in New York
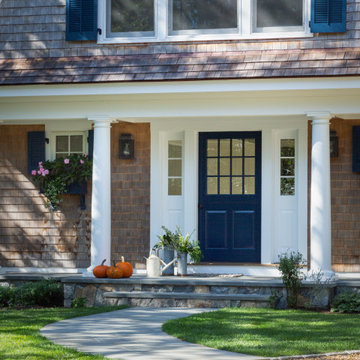
Zweistöckiges Maritimes Haus mit brauner Fassadenfarbe, Mansardendach, Schindeldach, braunem Dach und Schindeln in Boston
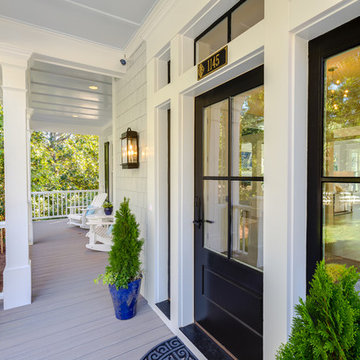
Jonathan Edwards Media
Großes, Zweistöckiges Maritimes Einfamilienhaus mit Betonfassade, grauer Fassadenfarbe, Mansardendach und Misch-Dachdeckung in Sonstige
Großes, Zweistöckiges Maritimes Einfamilienhaus mit Betonfassade, grauer Fassadenfarbe, Mansardendach und Misch-Dachdeckung in Sonstige
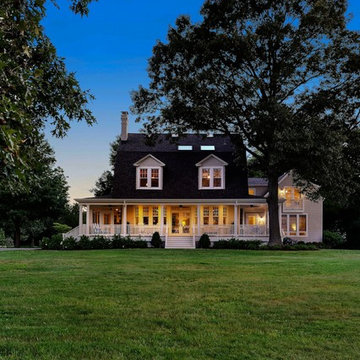
View of home from Oak Creek at dusk.
© REAL-ARCH-MEDIA
Großes, Zweistöckiges Landhausstil Haus mit gelber Fassadenfarbe, Mansardendach und Schindeldach in Washington, D.C.
Großes, Zweistöckiges Landhausstil Haus mit gelber Fassadenfarbe, Mansardendach und Schindeldach in Washington, D.C.
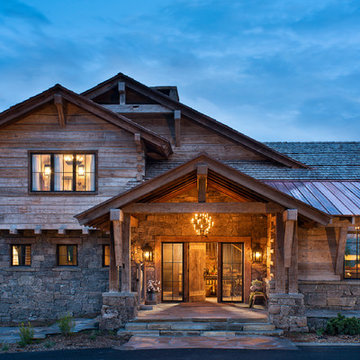
Photography - LongViews Studios
Geräumiges, Zweistöckiges Uriges Haus mit brauner Fassadenfarbe, Mansardendach und Misch-Dachdeckung in Sonstige
Geräumiges, Zweistöckiges Uriges Haus mit brauner Fassadenfarbe, Mansardendach und Misch-Dachdeckung in Sonstige
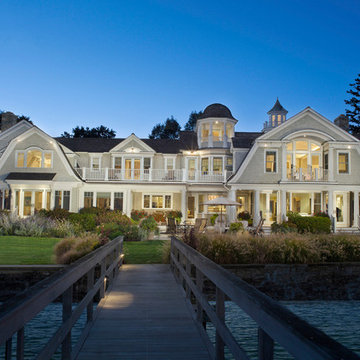
Geräumige, Dreistöckige Klassische Holzfassade Haus mit grauer Fassadenfarbe und Mansardendach in New York
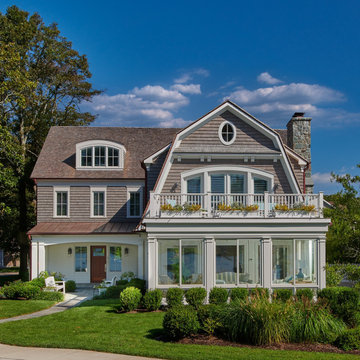
Exterior view of lake front home at dusk. The four seasons sun room has views of the lake and the owners master bedroom/balcony is above. The entry courtyard in on the left with covered porch and small outdoor seating area.
Anice Hoachlander, Hoachlander Davis Photography LLC
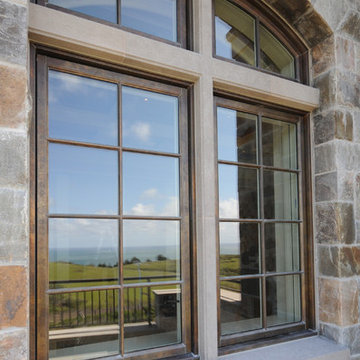
Tom Allen, AIA
Großes, Zweistöckiges Klassisches Haus mit Steinfassade, grauer Fassadenfarbe und Mansardendach in San Francisco
Großes, Zweistöckiges Klassisches Haus mit Steinfassade, grauer Fassadenfarbe und Mansardendach in San Francisco
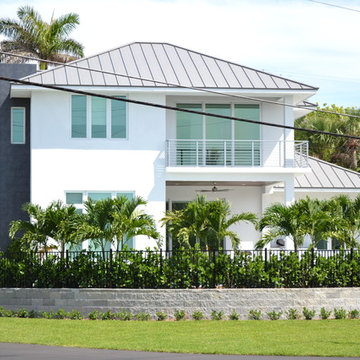
Großes, Zweistöckiges Modernes Einfamilienhaus mit Lehmfassade, weißer Fassadenfarbe, Mansardendach und Blechdach in Miami
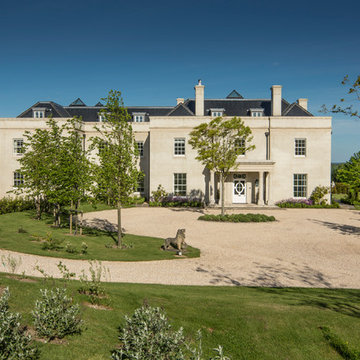
Geräumiges, Dreistöckiges Klassisches Haus mit Putzfassade, weißer Fassadenfarbe und Mansardendach in Hampshire
Exklusive Häuser mit Mansardendach Ideen und Design
1