Häuser mit Mansardendach und schwarzem Dach Ideen und Design
Suche verfeinern:
Budget
Sortieren nach:Heute beliebt
61 – 80 von 113 Fotos
1 von 3
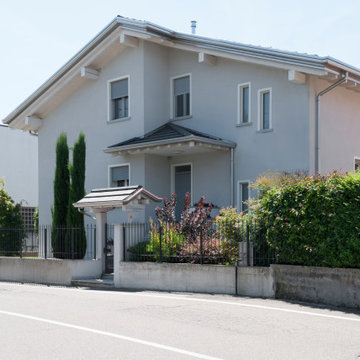
Ristrutturazione completa e ampliamento di una tipica casa singola degli anni '50 in provincia di Varese.
Ridisegno della sagoma esterna dell'abitazione, con recupero del piano sottotetto. Realizzazione di nuovi balcone e terrazzo con fioriere in graniglia.
Riqualificazione energetica per ottimizzare le prestazioni dell'edificio: fornitura e posa in opera di cappotto isolante esterno, sostituzione degli infissi con finestre a triplo vetro, fornitura e posa in opera di impianto fotovoltaico in copertura, sostituzione dell'impianto di riscaldamento con un impianto a pavimento radiante con pompa di calore.
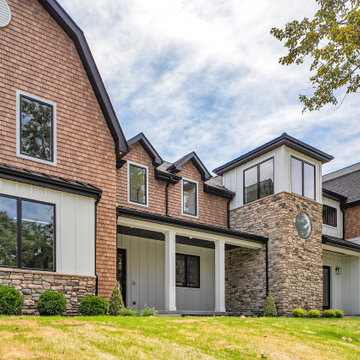
Front exterior
Großes, Zweistöckiges Skandinavisches Einfamilienhaus mit Faserzement-Fassade, brauner Fassadenfarbe, Mansardendach, Schindeldach, schwarzem Dach und Wandpaneelen in Sonstige
Großes, Zweistöckiges Skandinavisches Einfamilienhaus mit Faserzement-Fassade, brauner Fassadenfarbe, Mansardendach, Schindeldach, schwarzem Dach und Wandpaneelen in Sonstige
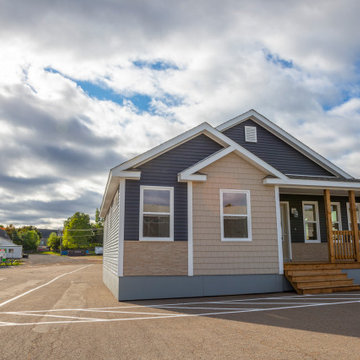
Our model home the Nook on display at our Sales Center in Bouctouche.
Kleines, Einstöckiges Klassisches Einfamilienhaus mit Vinylfassade, blauer Fassadenfarbe, Mansardendach, Schindeldach, schwarzem Dach und Verschalung in Sonstige
Kleines, Einstöckiges Klassisches Einfamilienhaus mit Vinylfassade, blauer Fassadenfarbe, Mansardendach, Schindeldach, schwarzem Dach und Verschalung in Sonstige
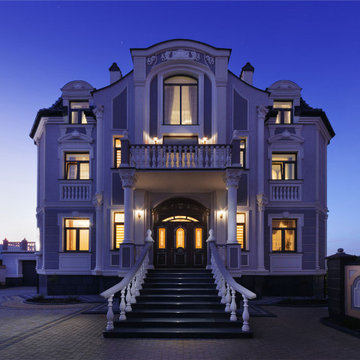
Großes, Dreistöckiges Klassisches Einfamilienhaus mit Mix-Fassade, grauer Fassadenfarbe, Mansardendach, Ziegeldach und schwarzem Dach in Sonstige
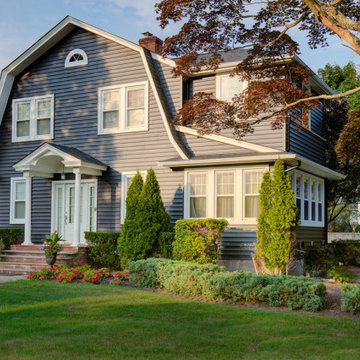
Two additions added to either side of this Sayville 1920's Gambrel Style home. The two additions on either side of the gambrel roof line were added so as not to disturb the original roof line at the center. The new owners wanted to give the home new life with this black siding and usher it into the 21st century while staying true to the original design.
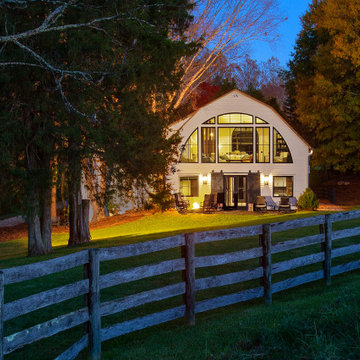
Mittelgroßes, Zweistöckiges Landhaus Einfamilienhaus mit weißer Fassadenfarbe, Mansardendach, Blechdach, schwarzem Dach und Verschalung in Washington, D.C.
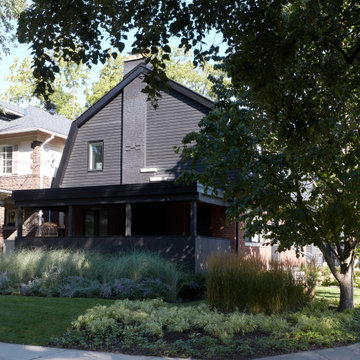
Mittelgroßes, Zweistöckiges Landhaus Haus mit schwarzer Fassadenfarbe, Mansardendach, Schindeldach, schwarzem Dach und Verschalung in Toronto
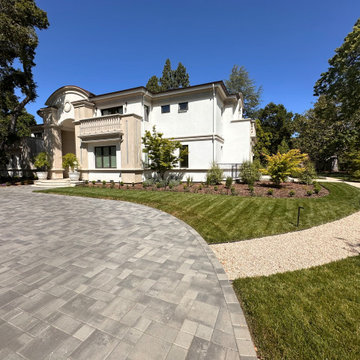
Natural Stone hardscape, turf planting, wood work, lighting and irrigation.
Großes, Zweistöckiges Klassisches Einfamilienhaus mit Putzfassade, weißer Fassadenfarbe, Mansardendach, Ziegeldach und schwarzem Dach in San Francisco
Großes, Zweistöckiges Klassisches Einfamilienhaus mit Putzfassade, weißer Fassadenfarbe, Mansardendach, Ziegeldach und schwarzem Dach in San Francisco
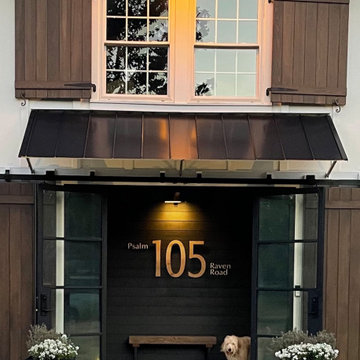
Stepping stones to a modern farmhouse entry with large wood barn doors and steel front doors
Mittelgroßes, Zweistöckiges Landhausstil Einfamilienhaus mit Faserzement-Fassade, weißer Fassadenfarbe, Mansardendach, Schindeldach, schwarzem Dach und Wandpaneelen
Mittelgroßes, Zweistöckiges Landhausstil Einfamilienhaus mit Faserzement-Fassade, weißer Fassadenfarbe, Mansardendach, Schindeldach, schwarzem Dach und Wandpaneelen
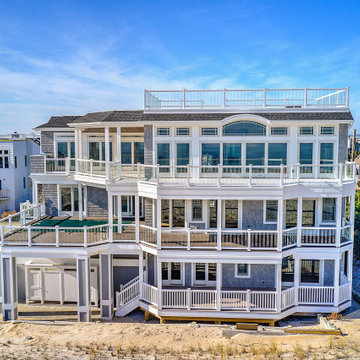
Geräumiges, Dreistöckiges Maritimes Einfamilienhaus mit grauer Fassadenfarbe, Mansardendach, Schindeldach, schwarzem Dach und Schindeln in Sonstige
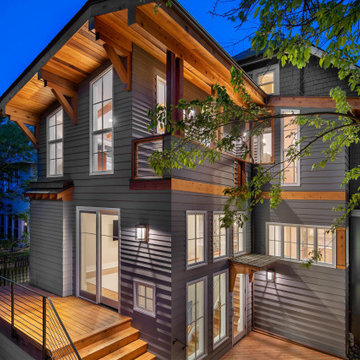
New Home and Remodeling
Großes, Zweistöckiges Einfamilienhaus mit Mix-Fassade, grauer Fassadenfarbe, Mansardendach, Schindeldach, schwarzem Dach und Schindeln in New York
Großes, Zweistöckiges Einfamilienhaus mit Mix-Fassade, grauer Fassadenfarbe, Mansardendach, Schindeldach, schwarzem Dach und Schindeln in New York
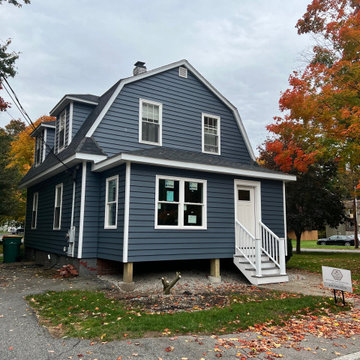
Four seasons room addition plus stripping two layers of siding and residing entire home. New roof as well
Mittelgroßes, Zweistöckiges Klassisches Einfamilienhaus mit Vinylfassade, blauer Fassadenfarbe, Mansardendach, Schindeldach, schwarzem Dach und Verschalung in Providence
Mittelgroßes, Zweistöckiges Klassisches Einfamilienhaus mit Vinylfassade, blauer Fassadenfarbe, Mansardendach, Schindeldach, schwarzem Dach und Verschalung in Providence
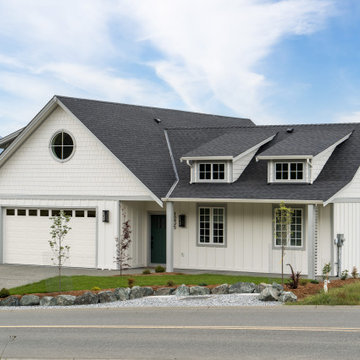
Traditional-style mountain top custom home with a combination of board and batten and shake siding. Grilled white windows.
Dreistöckiges Klassisches Einfamilienhaus mit Faserzement-Fassade, weißer Fassadenfarbe, Mansardendach, Schindeldach, schwarzem Dach und Wandpaneelen in Vancouver
Dreistöckiges Klassisches Einfamilienhaus mit Faserzement-Fassade, weißer Fassadenfarbe, Mansardendach, Schindeldach, schwarzem Dach und Wandpaneelen in Vancouver
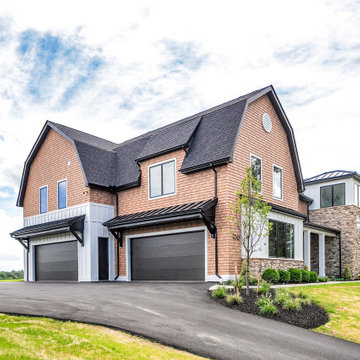
Front and garage side exterior
Großes, Zweistöckiges Nordisches Einfamilienhaus mit Faserzement-Fassade, brauner Fassadenfarbe, Mansardendach, Schindeldach, schwarzem Dach und Wandpaneelen in Sonstige
Großes, Zweistöckiges Nordisches Einfamilienhaus mit Faserzement-Fassade, brauner Fassadenfarbe, Mansardendach, Schindeldach, schwarzem Dach und Wandpaneelen in Sonstige
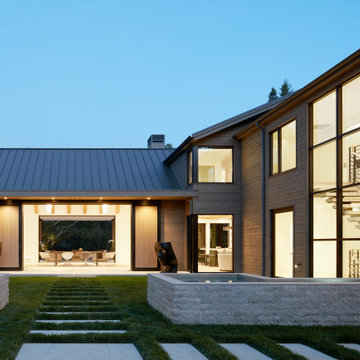
Project included an infinity pool, planting, lighting, synthetic turf, natural stone installation and veggie planting area.
Großes, Zweistöckiges Landhaus Haus mit beiger Fassadenfarbe, Mansardendach, Blechdach, schwarzem Dach und Wandpaneelen in San Francisco
Großes, Zweistöckiges Landhaus Haus mit beiger Fassadenfarbe, Mansardendach, Blechdach, schwarzem Dach und Wandpaneelen in San Francisco
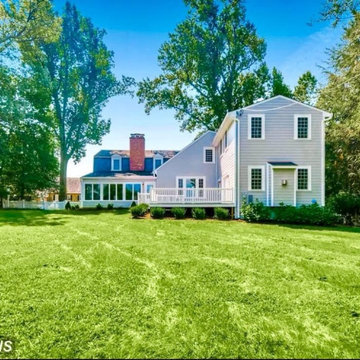
Großes, Dreistöckiges Klassisches Einfamilienhaus mit Faserzement-Fassade, grauer Fassadenfarbe, Mansardendach, Ziegeldach, schwarzem Dach und Verschalung in Baltimore
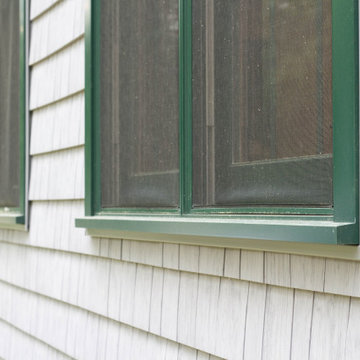
Mittelgroßes, Zweistöckiges Einfamilienhaus mit Faserzement-Fassade, grauer Fassadenfarbe, Mansardendach, Schindeldach, schwarzem Dach und Schindeln in Sonstige
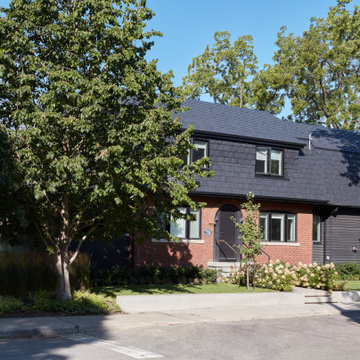
Mittelgroßes, Zweistöckiges Landhaus Haus mit schwarzer Fassadenfarbe, Mansardendach, Schindeldach, schwarzem Dach und Verschalung in Toronto
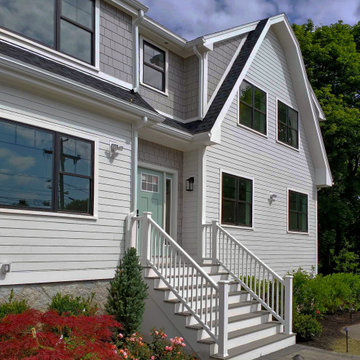
Additions | Renovations | Condominium Conversion
Gloucester, MA
Progress Photos: June, 2023
Our 3-Unit residential condominium project in Gloucester, MA is nearing completion. All three units are under agreement, and final interior and exterior touches are underway.
Developer: Property Quest Solutions
Structural Engineering: Aberjona Engineering
Tektoniks Architects
T: 617-816-3555
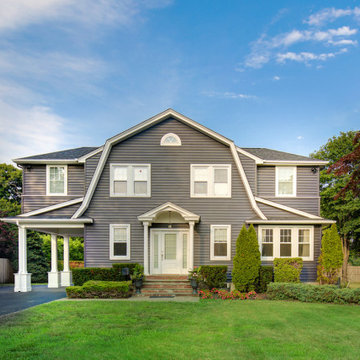
Two additions added to either side of this Sayville 1920's Gambrel Style home. The two additions on either side of the gambrel roof line were added so as not to disturb the original roof line at the center. The new owners wanted to give the home new life with this black siding and usher it into the 21st century while staying true to the original design.
Häuser mit Mansardendach und schwarzem Dach Ideen und Design
4