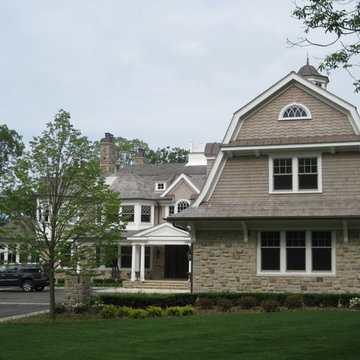Häuser mit Steinfassade und Mansardendach Ideen und Design
Suche verfeinern:
Budget
Sortieren nach:Heute beliebt
1 – 20 von 367 Fotos
1 von 3
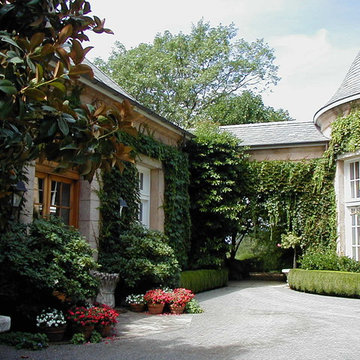
Sasha Butler
Großes, Zweistöckiges Klassisches Einfamilienhaus mit Steinfassade, beiger Fassadenfarbe, Mansardendach und Schindeldach in San Francisco
Großes, Zweistöckiges Klassisches Einfamilienhaus mit Steinfassade, beiger Fassadenfarbe, Mansardendach und Schindeldach in San Francisco
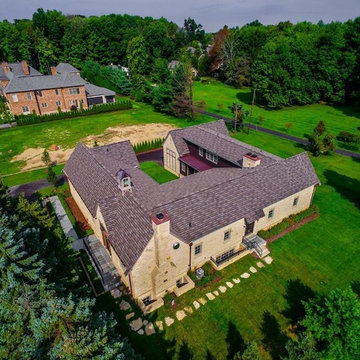
Geräumiges, Dreistöckiges Country Haus mit Steinfassade, beiger Fassadenfarbe und Mansardendach in Sonstige
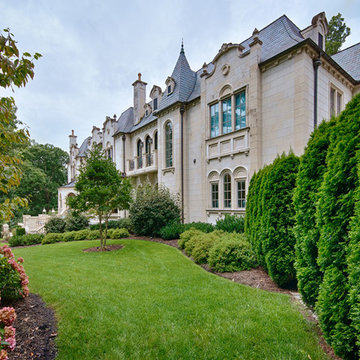
Custom limestone cladding, balustrades, window surrounds, and door surrounds by DeSantana Stone Co. Our team of design professionals is available to answer any questions you may have at: (828) 681-5111.
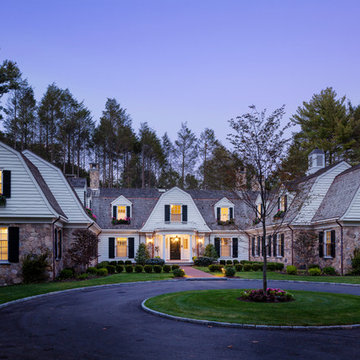
Greg Premru
Großes, Zweistöckiges Klassisches Haus mit Steinfassade, weißer Fassadenfarbe und Mansardendach in Boston
Großes, Zweistöckiges Klassisches Haus mit Steinfassade, weißer Fassadenfarbe und Mansardendach in Boston
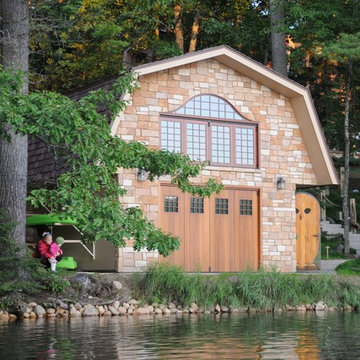
Nestled in the pristine beauty of the north woods of Wisconsin is the natural landscape of majestic trees, clear spring fed lakes, fascinating wildlife and exhilarating outdoor recreational activities. It is inviting to many families, friends and couples throughout the year The lakes in particular provide for an enormous amount of fun and relaxation. For those so fortunate to have a property it is customary to have a boathouse to store your swimming or boating gear and equipment. Recently Parrett was selected to provide windows and doors for a new boathouse and replacement windows and doors for an existing home. The boathouse windows consisted of folding windows and doors allowing for opening the windows the complete 10 foot expanse. These same doors were backed by a full length horizontal pulled screen. The folding window system was set on the second level loft designed as an elevated viewing area of the lake. Mulled directly to the top of the folding window was a Napoleon shaped direct set. On the opposite side of the second level was a window system matching the shape of the lakeside window system. The upper mulled window was a duplicate of the window on the lake side however the window below consisted of four awning windows. Due to the awnings being elevated from the lower floor and not easily accessible the windows were set up with individual electronic motors for operation which can be operated by either a switch or a remote control. The system allows for operating all of the windows at once or individually. The windows were made out of solid mahogany to the interior and a high performance woodgrain aluminum clad to the exterior. The lower boathouse door is a four panel solid mahogany plank style folding door system with a horizontal pull screen. Greeting anyone entering the boathouse is a custom designed entry door which has a carved pattern to the exterior emulating an owl. The owl door was made out of solid white oak and bordered with a 10 inch wide flat casing with a 12 inch keystone and plinth blocks located on top. Parrett was proud to be part of this fun, picturesque and very functional project.
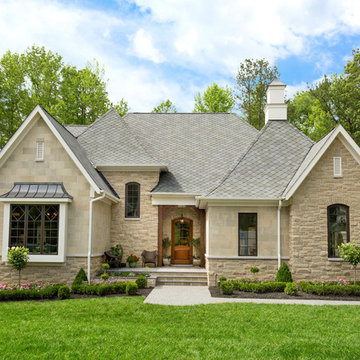
Roof - GAF Sienna Shingles in Harbor Mist
Brick - Redland-Lawrenceville Brick
-Color: Charleston
-Mortar: C380 Flamingo Brickmix
Stone - Arriscraft - Renaissance
Color: Sandrift
Finish: Sandblasted
Arriscraft - Citadel
Color: Willow Breeze
C380 Mortar
Photography by Bryan Chavez
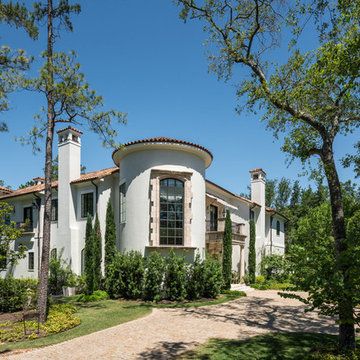
Großes, Zweistöckiges Mediterranes Einfamilienhaus mit Steinfassade, beiger Fassadenfarbe, Mansardendach und Schindeldach in Houston
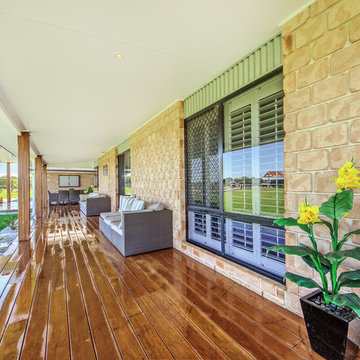
House Guru Photography
Großes, Einstöckiges Landhausstil Einfamilienhaus mit Steinfassade, beiger Fassadenfarbe, Mansardendach und Blechdach in Gold Coast - Tweed
Großes, Einstöckiges Landhausstil Einfamilienhaus mit Steinfassade, beiger Fassadenfarbe, Mansardendach und Blechdach in Gold Coast - Tweed
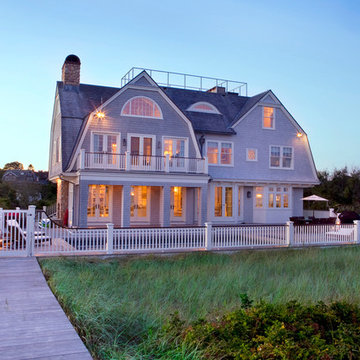
New beach house in Watch Hill, RI
Michael Ocean, Photos courtesy of Gustave White Sotheby's International Realty.
Kirby Perkins Construction
Dreistöckiges, Großes Maritimes Haus mit Mansardendach und Steinfassade in Providence
Dreistöckiges, Großes Maritimes Haus mit Mansardendach und Steinfassade in Providence
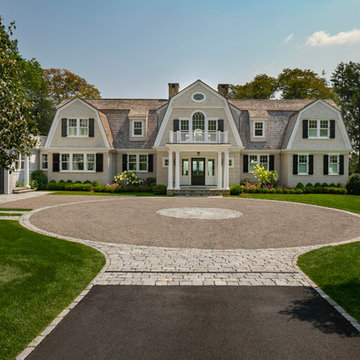
Anthony Crisafulli
Geräumiges, Zweistöckiges Klassisches Einfamilienhaus mit Steinfassade, beiger Fassadenfarbe, Mansardendach, Schindeldach und Dachgaube in Boston
Geräumiges, Zweistöckiges Klassisches Einfamilienhaus mit Steinfassade, beiger Fassadenfarbe, Mansardendach, Schindeldach und Dachgaube in Boston
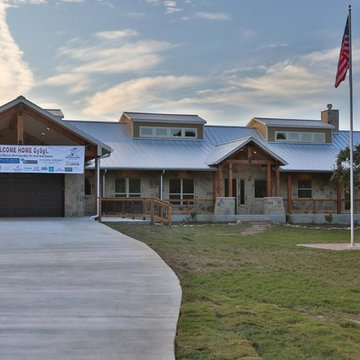
Großes, Einstöckiges Landhaus Haus mit Steinfassade, schwarzer Fassadenfarbe und Mansardendach in Austin
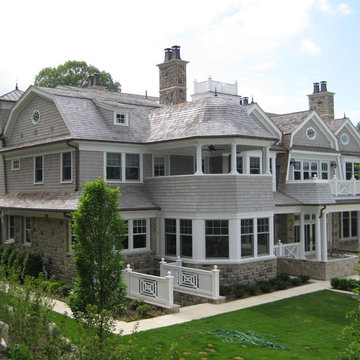
Geräumiges Klassisches Haus mit Steinfassade, Mansardendach und beiger Fassadenfarbe in Sonstige
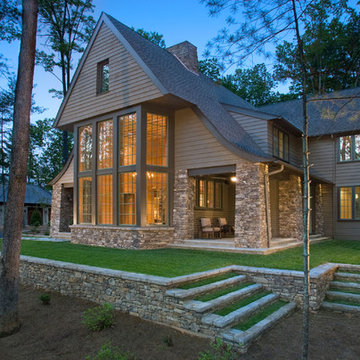
Großes, Zweistöckiges Klassisches Einfamilienhaus mit Steinfassade, brauner Fassadenfarbe, Mansardendach und Schindeldach in Charlotte
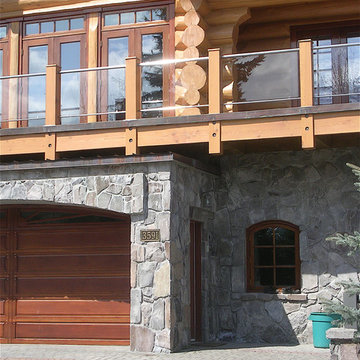
Whistler BC
Dreistöckiges, Großes Rustikales Einfamilienhaus mit Steinfassade, Mansardendach und brauner Fassadenfarbe in Vancouver
Dreistöckiges, Großes Rustikales Einfamilienhaus mit Steinfassade, Mansardendach und brauner Fassadenfarbe in Vancouver
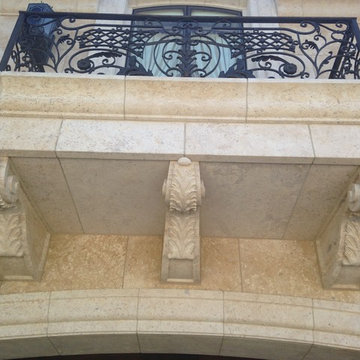
French Limestone "Lanvignes" architectural dimension stone used for both exterior and interior of custom residence in Newport Beach,CA. Cladding, veneer, balconies, corbels, entry door surround, interior flat and dimensional work. General Contractor: RDM General Contractors Architect/Designer: Christopher Kinne Stone Management: Monarch Stone International
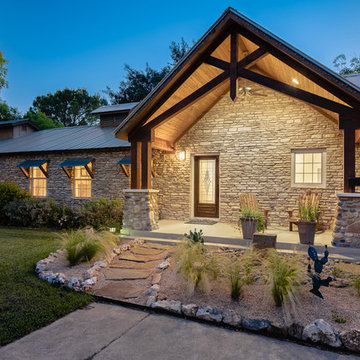
Carlos Barron Photography
Großes, Zweistöckiges Modernes Einfamilienhaus mit Steinfassade, beiger Fassadenfarbe, Mansardendach und Blechdach in Austin
Großes, Zweistöckiges Modernes Einfamilienhaus mit Steinfassade, beiger Fassadenfarbe, Mansardendach und Blechdach in Austin
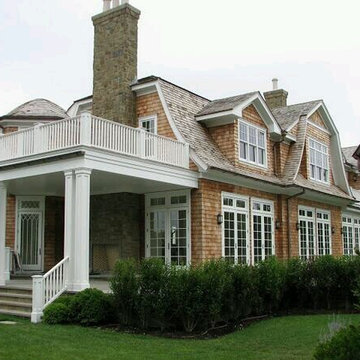
Natural Stone Fireplace
Project done in Water Mill NY
www.castrostonework.com
Geräumiges, Zweistöckiges Klassisches Einfamilienhaus mit beiger Fassadenfarbe, Mansardendach, Schindeldach und Steinfassade in New York
Geräumiges, Zweistöckiges Klassisches Einfamilienhaus mit beiger Fassadenfarbe, Mansardendach, Schindeldach und Steinfassade in New York
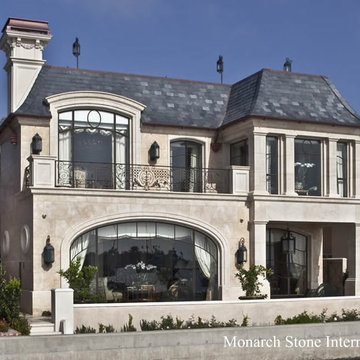
French Limestone "Lanvignes" architectural dimension stone used for both exterior and interior of custom residence in Newport Beach,CA. Cladding, veneer, balconies, corbels, entry door surround, interior flat and dimensional work.
General Contractor: RDM General Contractors
Architect/Designer: Christopher Kinne
Stone Management: Monarch Stone International
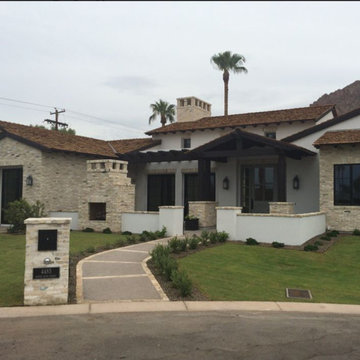
Großes, Zweistöckiges Mediterranes Haus mit Steinfassade, weißer Fassadenfarbe und Mansardendach in Phoenix
Häuser mit Steinfassade und Mansardendach Ideen und Design
1
