Häuser mit weißer Fassadenfarbe und Mansardendach Ideen und Design
Suche verfeinern:
Budget
Sortieren nach:Heute beliebt
1 – 20 von 748 Fotos
1 von 3
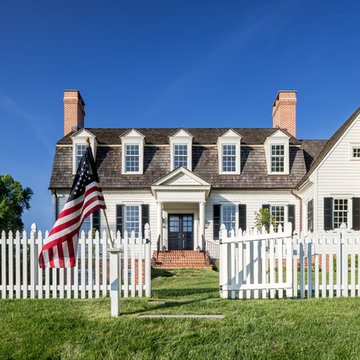
Angle Eye Photography
Großes, Zweistöckiges Klassisches Einfamilienhaus mit Faserzement-Fassade, weißer Fassadenfarbe, Mansardendach und Schindeldach in Philadelphia
Großes, Zweistöckiges Klassisches Einfamilienhaus mit Faserzement-Fassade, weißer Fassadenfarbe, Mansardendach und Schindeldach in Philadelphia

Großes, Zweistöckiges Modernes Einfamilienhaus mit Lehmfassade, weißer Fassadenfarbe, Mansardendach und Blechdach in Miami
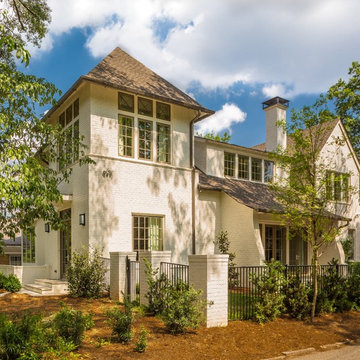
On this site, an existing house was torn down and replaced with a beautiful new wood-framed brick house to take full advantage of a corner lot located in a walkable, 1920’s Atlanta neighborhood. The new residence has four bedrooms and four baths in the main house with an additional flexible bedroom space over the garage. The tower element of the design features an entry with the master bedroom above. The idea of the tower was to catch a glimpse of a nearby park and architecturally address the corner lot. Integrity® Casement, Awning and Double Hung Windows were the preferred choice—the windows’ design and style were historically correct and provided the energy efficiency, sustainability and low-maintenance the architect required.
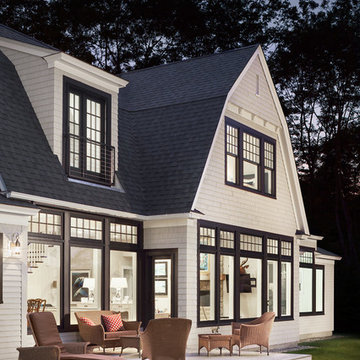
Irvin Serrano
Zweistöckige Maritime Holzfassade Haus mit weißer Fassadenfarbe und Mansardendach in Portland Maine
Zweistöckige Maritime Holzfassade Haus mit weißer Fassadenfarbe und Mansardendach in Portland Maine

Dreistöckiges Klassisches Einfamilienhaus mit weißer Fassadenfarbe, Mansardendach, Schindeldach und braunem Dach in Philadelphia
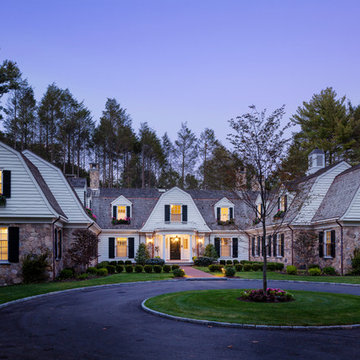
Greg Premru
Großes, Zweistöckiges Klassisches Haus mit Steinfassade, weißer Fassadenfarbe und Mansardendach in Boston
Großes, Zweistöckiges Klassisches Haus mit Steinfassade, weißer Fassadenfarbe und Mansardendach in Boston
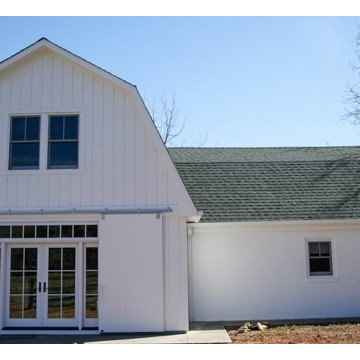
Kleines, Zweistöckiges Landhaus Haus mit weißer Fassadenfarbe, Mansardendach und Schindeldach in Sonstige
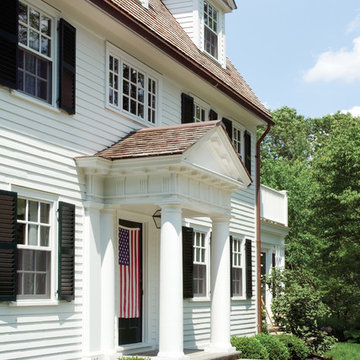
Alex Vertikoff
Große, Zweistöckige Klassische Holzfassade Haus mit weißer Fassadenfarbe und Mansardendach in Boston
Große, Zweistöckige Klassische Holzfassade Haus mit weißer Fassadenfarbe und Mansardendach in Boston
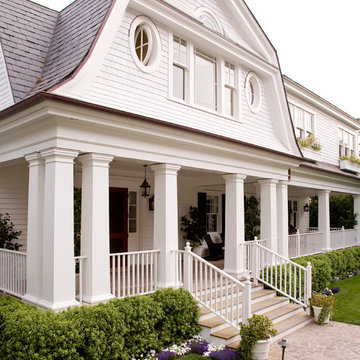
Mark Lohman Photography
Maritime Holzfassade Haus mit weißer Fassadenfarbe und Mansardendach in Los Angeles
Maritime Holzfassade Haus mit weißer Fassadenfarbe und Mansardendach in Los Angeles

New home for a blended family of six in a beach town. This 2 story home with attic has roof returns at corners of the house. This photo also shows a simple box bay window with 4 windows at the front end of the house. It features divided windows, awning above the multiple windows with a brown metal roof, open white rafters, and 3 white brackets. Light arctic white exterior siding with white trim, white windows, and tan roof create a fresh, clean, updated coastal color pallet. The coastal vibe continues with the side dormers at the second floor. The front door is set back.
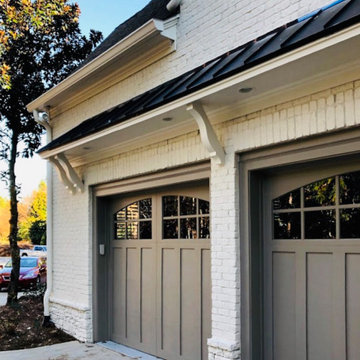
Dated painted brick and greige trim
Großes, Dreistöckiges Klassisches Einfamilienhaus mit Backsteinfassade, weißer Fassadenfarbe, Mansardendach und Schindeldach in Atlanta
Großes, Dreistöckiges Klassisches Einfamilienhaus mit Backsteinfassade, weißer Fassadenfarbe, Mansardendach und Schindeldach in Atlanta

This well lit Gambrel home in Needham, MA, proves you can have it all- looks and low maintenance! This home has white Hardie Plank shakes and a blue granite front steps. BDW Photography
Large traditional white two-story concrete fiberboard house exterior idea in Boston with a gambrel roof and a shingle roof
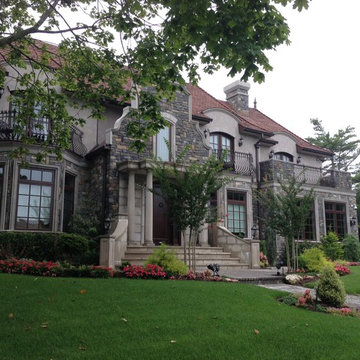
Custom Art Deco Railings by HMH Iron Design
Metal balcony railings
Balcony railings will highlight your aesthetic sense. It is necessary for safety and at the same time stylish decorative detail for your house or restaurant. Your guest will notice your good taste as interior decorator if you chose modern balustrade rail made of stainless steel or brass. HMH Iron Design offers different variations of balcony railing, like:
ornamental wrought iron railings;
contemporary stainless steel banisters;
transitional brass rail;
wood handrails;
industrial glass railings.
We can manufacture and install balcony railing which perfectly fit to your main interior style. From classical to modern and high-tech design – our engineers can create unique bespoke element. In collaboration with famous architects we already done all kinds of jobs. From small one of a kind balcony for 1-bedroom studio in Manhattan to big balustrade rails in concert halls and hotels. HMH metal shop located in Brooklyn and has specific equipment to satisfy your needs in production your own stunning design.
We work with aluminum, brass, steel, bronze. Our team can weld it, cut by water-jet, laser or engrave. Also, we are capable to compliment object by crystals, figure decorations, glass, wood, stones. To make it look antique we use patina, satin brush and different types of covers, finishing and coatings. These options you can see on this page. Another popular idea is to apply metal grilles instead of traditional banisters for balcony railing. As a result, it has more advanced and sophisticated look which is really original and stunning.
Metal balcony: high quality
In addition, we advise using same materials, ornaments and finishings to each metal object in your house. Therefore, it makes balcony rail look appropriate to the main design composition. You can apply same material to all railings, cladding, furniture, doors and windows. By using this method, you will create refined whole home view.
Your wish to install high-end custom metal balcony railings made from will be fully satisfied. Call now to get a quote or find out about individual order options.

Zweistöckiges Klassisches Haus mit weißer Fassadenfarbe, Mansardendach, Ziegeldach, grauem Dach und Verschalung in Washington, D.C.
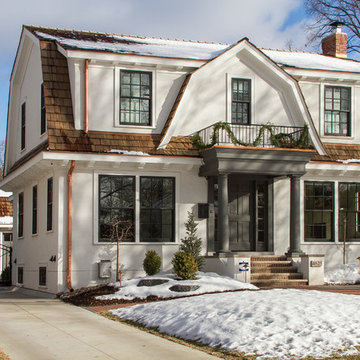
Seth Hannula
Zweistöckiges Klassisches Haus mit Putzfassade, weißer Fassadenfarbe und Mansardendach in Minneapolis
Zweistöckiges Klassisches Haus mit Putzfassade, weißer Fassadenfarbe und Mansardendach in Minneapolis
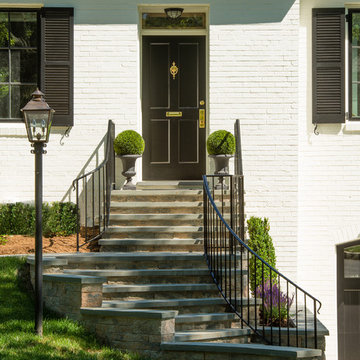
Großes, Zweistöckiges Klassisches Haus mit Backsteinfassade, weißer Fassadenfarbe und Mansardendach in Washington, D.C.
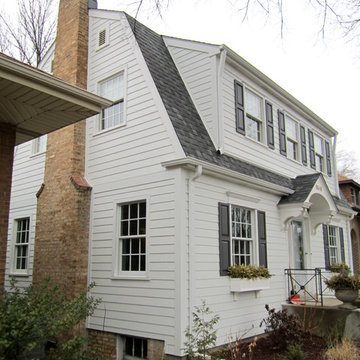
Chicago, IL Exterior Siding Remodel. This Chicago, IL Dutch Colonial Style Home was remodeled by Siding & Windows Group with James HardiePlank Select Cedarmill Lap Siding and HardieTrim Smooth Boards in ColorPlus Technology Color Arctic White plus Hardie Soffit. Also re-did Arched Front Entry, installed Vinyl Fypon Shutters in Black with crossheads, top and bottom frieze boards.
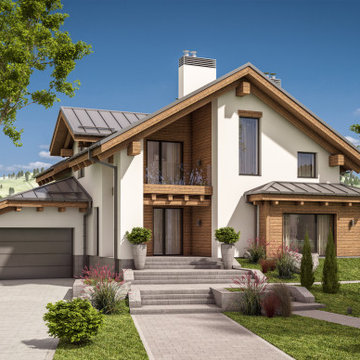
Großes, Zweistöckiges Modernes Einfamilienhaus mit Betonfassade, weißer Fassadenfarbe, Mansardendach, Schindeldach und grauem Dach in San Diego
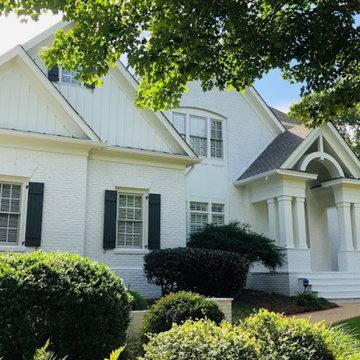
Updated this traditional home with PAINT!!
Großes, Dreistöckiges Klassisches Einfamilienhaus mit Backsteinfassade, weißer Fassadenfarbe, Mansardendach und Schindeldach in Atlanta
Großes, Dreistöckiges Klassisches Einfamilienhaus mit Backsteinfassade, weißer Fassadenfarbe, Mansardendach und Schindeldach in Atlanta
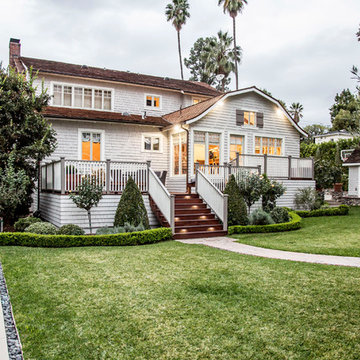
Zweistöckiges Landhaus Einfamilienhaus mit weißer Fassadenfarbe, Mansardendach und Schindeldach in Los Angeles
Häuser mit weißer Fassadenfarbe und Mansardendach Ideen und Design
1