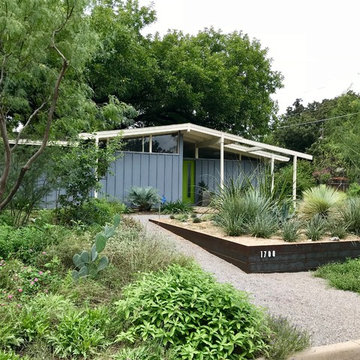Häuser mit blauer Fassadenfarbe und Satteldach Ideen und Design
Suche verfeinern:
Budget
Sortieren nach:Heute beliebt
1 – 20 von 7.280 Fotos
1 von 3
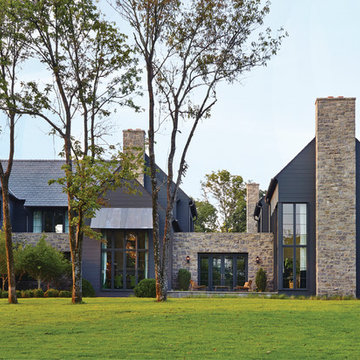
Architect: Blaine Bonadies, Bonadies Architect
Photography By: Jean Allsopp Photography
“Just as described, there is an edgy, irreverent vibe here, but the result has an appropriate stature and seriousness. Love the overscale windows. And the outdoor spaces are so great.”
Situated atop an old Civil War battle site, this new residence was conceived for a couple with southern values and a rock-and-roll attitude. The project consists of a house, a pool with a pool house and a renovated music studio. A marriage of modern and traditional design, this project used a combination of California redwood siding, stone and a slate roof with flat-seam lead overhangs. Intimate and well planned, there is no space wasted in this home. The execution of the detail work, such as handmade railings, metal awnings and custom windows jambs, made this project mesmerizing.
Cues from the client and how they use their space helped inspire and develop the initial floor plan, making it live at a human scale but with dramatic elements. Their varying taste then inspired the theme of traditional with an edge. The lines and rhythm of the house were simplified, and then complemented with some key details that made the house a juxtaposition of styles.
The wood Ultimate Casement windows were all standard sizes. However, there was a desire to make the windows have a “deep pocket” look to create a break in the facade and add a dramatic shadow line. Marvin was able to customize the jambs by extruding them to the exterior. They added a very thin exterior profile, which negated the need for exterior casing. The same detail was in the stone veneers and walls, as well as the horizontal siding walls, with no need for any modification. This resulted in a very sleek look.
MARVIN PRODUCTS USED:
Marvin Ultimate Casement Window

Photos by Jean Bai.
Mittelgroßes, Zweistöckiges Klassisches Einfamilienhaus mit Putzfassade, blauer Fassadenfarbe, Satteldach, Schindeldach und grauem Dach in San Francisco
Mittelgroßes, Zweistöckiges Klassisches Einfamilienhaus mit Putzfassade, blauer Fassadenfarbe, Satteldach, Schindeldach und grauem Dach in San Francisco

Custom home with a screened porch and single hung windows.
Mittelgroßes, Einstöckiges Klassisches Einfamilienhaus mit Vinylfassade, blauer Fassadenfarbe, Satteldach, Schindeldach, schwarzem Dach und Verschalung
Mittelgroßes, Einstöckiges Klassisches Einfamilienhaus mit Vinylfassade, blauer Fassadenfarbe, Satteldach, Schindeldach, schwarzem Dach und Verschalung
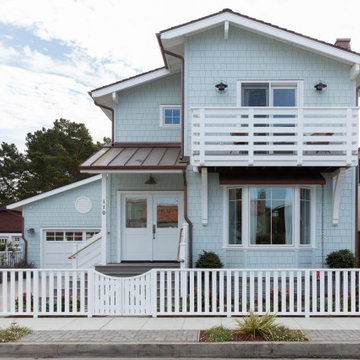
Mittelgroßes, Zweistöckiges Maritimes Einfamilienhaus mit Faserzement-Fassade, blauer Fassadenfarbe und Satteldach in San Francisco

Mittelgroßes, Dreistöckiges Rustikales Einfamilienhaus mit Vinylfassade, blauer Fassadenfarbe, Satteldach und Schindeldach in Portland
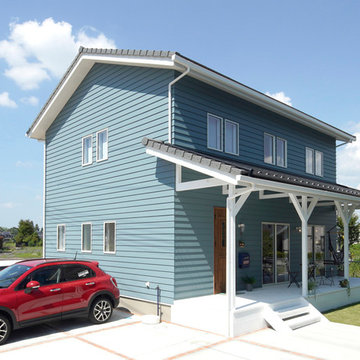
鮮やかなブルーが目を惹くカリフォルニアスタイルのお住まい。
Maritimes Haus mit blauer Fassadenfarbe und Satteldach in Sonstige
Maritimes Haus mit blauer Fassadenfarbe und Satteldach in Sonstige
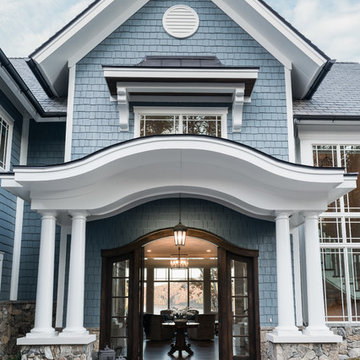
Photographer: Will Keown
Großes, Zweistöckiges Klassisches Haus mit blauer Fassadenfarbe, Satteldach und Schindeldach in Sonstige
Großes, Zweistöckiges Klassisches Haus mit blauer Fassadenfarbe, Satteldach und Schindeldach in Sonstige
![W. J. FORBES HOUSE c.1900 | N SPRING ST [reno].](https://st.hzcdn.com/fimgs/pictures/exteriors/w-j-forbes-house-c-1900-n-spring-st-reno-omega-construction-and-design-inc-img~c3811f520b8f6c77_8401-1-236d110-w360-h360-b0-p0.jpg)
Geräumiges, Dreistöckiges Klassisches Haus mit blauer Fassadenfarbe, Satteldach und Schindeldach in Sonstige

Cottage Style Lake house
Mittelgroßes, Einstöckiges Maritimes Haus mit blauer Fassadenfarbe, Satteldach und Schindeldach in Indianapolis
Mittelgroßes, Einstöckiges Maritimes Haus mit blauer Fassadenfarbe, Satteldach und Schindeldach in Indianapolis
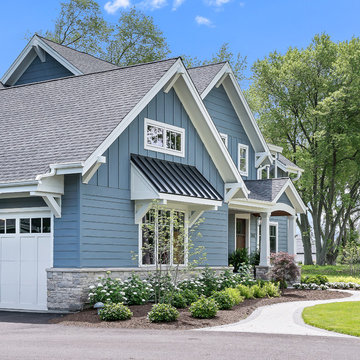
Großes, Zweistöckiges Rustikales Haus mit blauer Fassadenfarbe, Satteldach und Schindeldach in Chicago
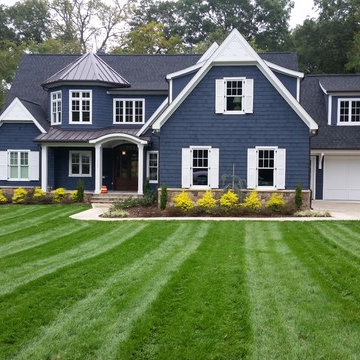
Zweistöckiges Klassisches Einfamilienhaus mit blauer Fassadenfarbe, Satteldach und Schindeldach in Charlotte
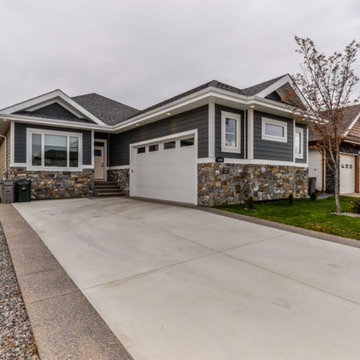
Geräumiges, Zweistöckiges Uriges Einfamilienhaus mit Mix-Fassade, blauer Fassadenfarbe, Satteldach und Schindeldach in Edmonton
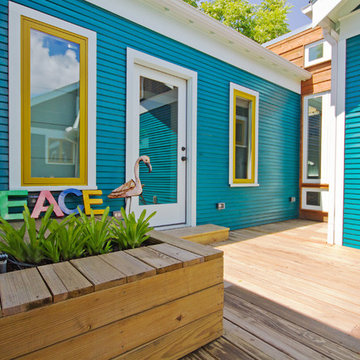
New deck with integrated planter boxes, entry into new addition, and connection between new addition and existing home with cedar siding.
Mittelgroßes, Einstöckiges Uriges Haus mit blauer Fassadenfarbe, Satteldach und Schindeldach in Houston
Mittelgroßes, Einstöckiges Uriges Haus mit blauer Fassadenfarbe, Satteldach und Schindeldach in Houston
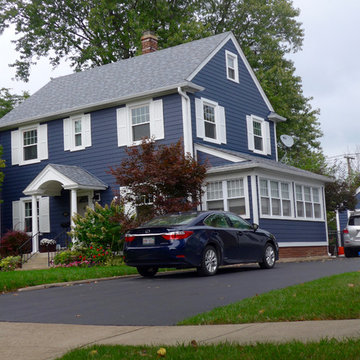
Siding & Windows Group remodeled the exterior of this Deerfield, IL Colonial Home with James HardiePlank Lap Siding in ColorPlus Technology New Color Deep Ocean and HardieTrim Smooth Boards in ColorPlus Technology Color Arctic White.
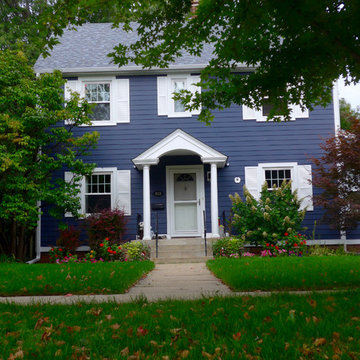
Siding & Windows Group remodeled the exterior of this Deerfield, IL Colonial Home with James HardiePlank Lap Siding in ColorPlus Technology New Color Deep Ocean and HardieTrim Smooth Boards in ColorPlus Technology Color Arctic White.
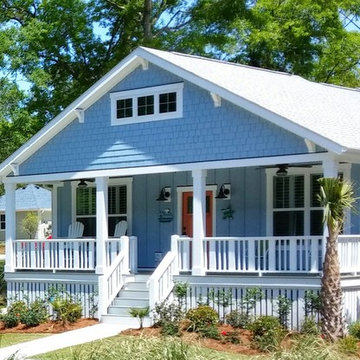
Mark Ballard
Mittelgroßes, Einstöckiges Rustikales Haus mit Faserzement-Fassade, blauer Fassadenfarbe und Satteldach in Wilmington
Mittelgroßes, Einstöckiges Rustikales Haus mit Faserzement-Fassade, blauer Fassadenfarbe und Satteldach in Wilmington
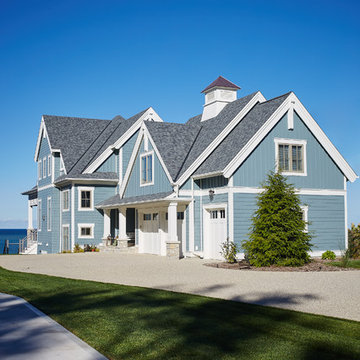
Designed with an open floor plan and layered outdoor spaces, the Onaway is a perfect cottage for narrow lakefront lots. The exterior features elements from both the Shingle and Craftsman architectural movements, creating a warm cottage feel. An open main level skillfully disguises this narrow home by using furniture arrangements and low built-ins to define each spaces’ perimeter. Every room has a view to each other as well as a view of the lake. The cottage feel of this home’s exterior is carried inside with a neutral, crisp white, and blue nautical themed palette. The kitchen features natural wood cabinetry and a long island capped by a pub height table with chairs. Above the garage, and separate from the main house, is a series of spaces for plenty of guests to spend the night. The symmetrical bunk room features custom staircases to the top bunks with drawers built in. The best views of the lakefront are found on the master bedrooms private deck, to the rear of the main house. The open floor plan continues downstairs with two large gathering spaces opening up to an outdoor covered patio complete with custom grill pit.
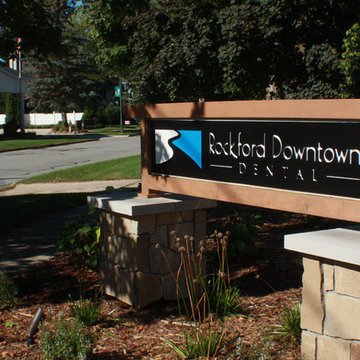
We gave this outdated, mid-century modern dentist office a craftsman style face life with exposed cedar timbers, a handicapped accessible ramp and a pop of color.
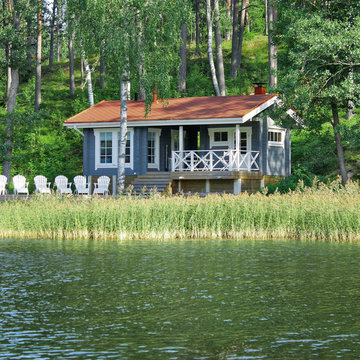
Einstöckige, Mittelgroße Klassische Holzfassade Haus mit blauer Fassadenfarbe und Satteldach in Bordeaux
Häuser mit blauer Fassadenfarbe und Satteldach Ideen und Design
1
