Häuser mit Pultdach und Schindeldach Ideen und Design
Suche verfeinern:
Budget
Sortieren nach:Heute beliebt
1 – 20 von 1.747 Fotos
1 von 3

Beautiful landscaping design path to this modern rustic home in Hartford, Austin, Texas, 2022 project By Darash
Großes, Zweistöckiges Modernes Haus mit weißer Fassadenfarbe, Pultdach, Schindeldach, grauem Dach und Wandpaneelen in Austin
Großes, Zweistöckiges Modernes Haus mit weißer Fassadenfarbe, Pultdach, Schindeldach, grauem Dach und Wandpaneelen in Austin

Ken & Erin Loechner
Kleines, Einstöckiges Retro Einfamilienhaus mit grauer Fassadenfarbe, Pultdach und Schindeldach in Sonstige
Kleines, Einstöckiges Retro Einfamilienhaus mit grauer Fassadenfarbe, Pultdach und Schindeldach in Sonstige
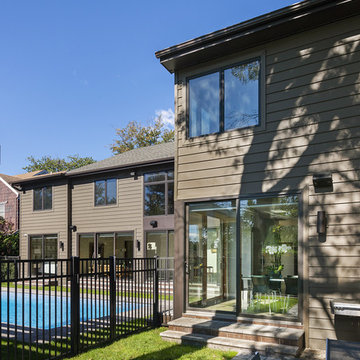
Rear view of house is shown. Photo is taken from the rear terrace off the kitchen looking toward the pool
Photo: Bjorg Magnea
Zweistöckiges Modernes Einfamilienhaus mit Vinylfassade, brauner Fassadenfarbe, Pultdach und Schindeldach in New York
Zweistöckiges Modernes Einfamilienhaus mit Vinylfassade, brauner Fassadenfarbe, Pultdach und Schindeldach in New York

Exterior of this Meadowlark-designed and built contemporary custom home in Ann Arbor.
Großes, Zweistöckiges Modernes Einfamilienhaus mit Mix-Fassade, Pultdach, beiger Fassadenfarbe und Schindeldach in Detroit
Großes, Zweistöckiges Modernes Einfamilienhaus mit Mix-Fassade, Pultdach, beiger Fassadenfarbe und Schindeldach in Detroit

Hill Country Contemporary House | Exterior | Paula Ables Interiors | Heated pool and spa with electric cover to protect from the fall out of nearby trees | Natural stone | Mixed materials | Photo by Coles Hairston | Architecture by James D. LaRue Architects

Perched on a steep ravine edge among the trees.
photos by Chris Kendall
Großes, Dreistöckiges Modernes Haus mit Pultdach, brauner Fassadenfarbe und Schindeldach in Boston
Großes, Dreistöckiges Modernes Haus mit Pultdach, brauner Fassadenfarbe und Schindeldach in Boston

Picture Perfect, LLC
Zweistöckiges, Mittelgroßes Modernes Einfamilienhaus mit Vinylfassade, Pultdach, grauer Fassadenfarbe und Schindeldach in Baltimore
Zweistöckiges, Mittelgroßes Modernes Einfamilienhaus mit Vinylfassade, Pultdach, grauer Fassadenfarbe und Schindeldach in Baltimore

Mittelgroßes, Zweistöckiges Landhausstil Einfamilienhaus mit weißer Fassadenfarbe, Pultdach, Schindeldach und Mix-Fassade in Philadelphia

The Exterior got a facelift too! The stained and painted componants marry the fabulous stone selected by the new homeowners for their RE-DO!
Mittelgroßes Retro Einfamilienhaus mit Mix-Fassade, grauer Fassadenfarbe, Pultdach und Schindeldach in Milwaukee
Mittelgroßes Retro Einfamilienhaus mit Mix-Fassade, grauer Fassadenfarbe, Pultdach und Schindeldach in Milwaukee

Designed around the sunset downtown views from the living room with open-concept living, the split-level layout provides gracious spaces for entertaining, and privacy for family members to pursue distinct pursuits.

Front facade design
Mittelgroßes, Zweistöckiges Modernes Einfamilienhaus mit Mix-Fassade, weißer Fassadenfarbe, Pultdach, Schindeldach und grauem Dach in Los Angeles
Mittelgroßes, Zweistöckiges Modernes Einfamilienhaus mit Mix-Fassade, weißer Fassadenfarbe, Pultdach, Schindeldach und grauem Dach in Los Angeles

Kleines, Einstöckiges Retro Einfamilienhaus mit Faserzement-Fassade, grauer Fassadenfarbe, Pultdach und Schindeldach in Sonstige

Can a home be both rustic and contemporary at once? This Mountain Mid Century home answers “absolutely” with its cheerfully canted roofs and asymmetrical timber joinery detailing. Perched on a hill with breathtaking views of the eastern plains and evening city lights, this home playfully reinterprets elements of historic Colorado mine structures. Inside, the comfortably proportioned Great Room finds its warm rustic character in the traditionally detailed stone fireplace, while outside covered decks frame views in every direction.
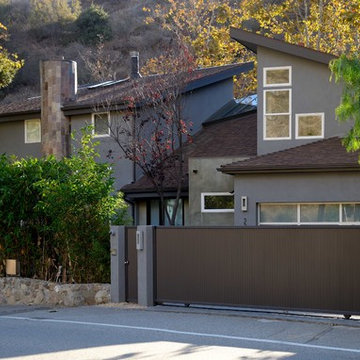
Pacific Garage Doors & Gates
Burbank & Glendale's Highly Preferred Garage Door & Gate Services
Location: North Hollywood, CA 91606
Großes, Zweistöckiges Modernes Einfamilienhaus mit Putzfassade, grauer Fassadenfarbe, Pultdach und Schindeldach in Los Angeles
Großes, Zweistöckiges Modernes Einfamilienhaus mit Putzfassade, grauer Fassadenfarbe, Pultdach und Schindeldach in Los Angeles

Designed for a family with four younger children, it was important that the house feel comfortable, open, and that family activities be encouraged. The study is directly accessible and visible to the family room in order that these would not be isolated from one another.
Primary living areas and decks are oriented to the south, opening the spacious interior to views of the yard and wooded flood plain beyond. Southern exposure provides ample internal light, shaded by trees and deep overhangs; electronically controlled shades block low afternoon sun. Clerestory glazing offers light above the second floor hall serving the bedrooms and upper foyer. Stone and various woods are utilized throughout the exterior and interior providing continuity and a unified natural setting.
A swimming pool, second garage and courtyard are located to the east and out of the primary view, but with convenient access to the screened porch and kitchen.
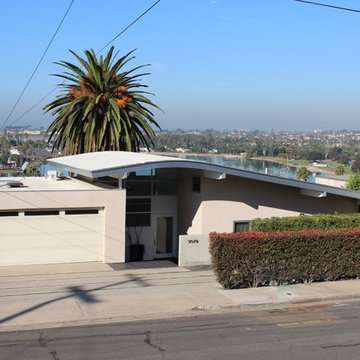
The remodel features a curving roof at the sunken entry.
The remodel involved the enlarging of the master bedroom and remodel of the entry and living room.
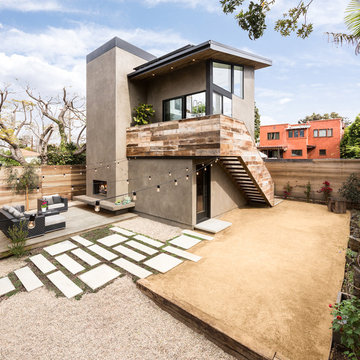
Outdoor living room on raised deck with hardscape ties the main house to the detached accessory dwelling unit over garage in this Mar Vista neighborhood of Los Angeles, California. Photo by Clark Dugger
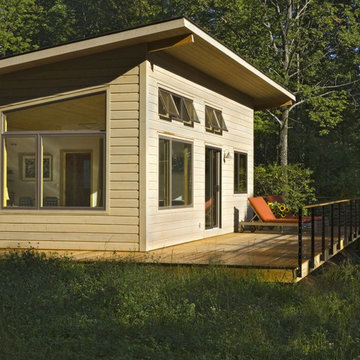
photo by Susan Teare
Mittelgroßes, Einstöckiges Modernes Haus mit beiger Fassadenfarbe, Pultdach und Schindeldach in Burlington
Mittelgroßes, Einstöckiges Modernes Haus mit beiger Fassadenfarbe, Pultdach und Schindeldach in Burlington
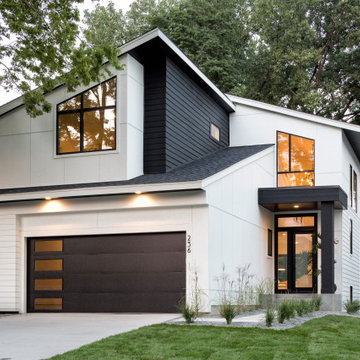
Zweistöckiges, Großes Modernes Einfamilienhaus mit Faserzement-Fassade, weißer Fassadenfarbe, Pultdach und Schindeldach in New Orleans
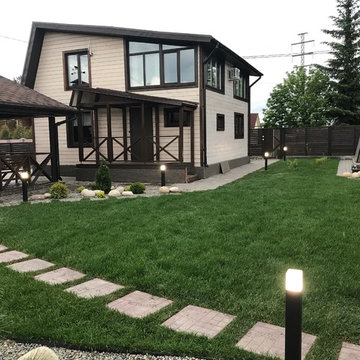
Kleines, Zweistöckiges Klassisches Haus mit beiger Fassadenfarbe, Pultdach und Schindeldach in Novosibirsk
Häuser mit Pultdach und Schindeldach Ideen und Design
1