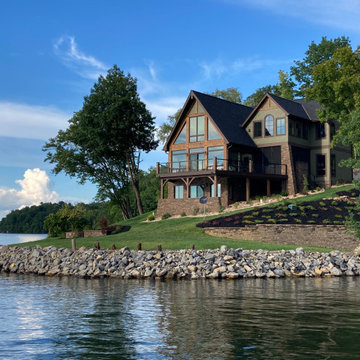Häuser mit bunter Fassadenfarbe und Schindeln Ideen und Design
Suche verfeinern:
Budget
Sortieren nach:Heute beliebt
1 – 20 von 150 Fotos
1 von 3

Großes, Zweistöckiges Uriges Einfamilienhaus mit Mix-Fassade, bunter Fassadenfarbe, Satteldach, Schindeldach, blauem Dach und Schindeln in Dallas
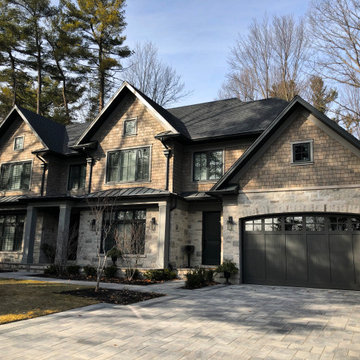
Tall Pines surround this south facing home, giving it a warm and natural feel.
Mittelgroßes, Zweistöckiges Rustikales Einfamilienhaus mit Mix-Fassade, bunter Fassadenfarbe, Satteldach, Schindeldach, schwarzem Dach und Schindeln in Toronto
Mittelgroßes, Zweistöckiges Rustikales Einfamilienhaus mit Mix-Fassade, bunter Fassadenfarbe, Satteldach, Schindeldach, schwarzem Dach und Schindeln in Toronto

Recently completed Nantucket project maximizing views of Nantucket Harbor.
Großes, Zweistöckiges Modernes Einfamilienhaus mit gestrichenen Ziegeln, bunter Fassadenfarbe, Satteldach, Schindeldach, braunem Dach und Schindeln in Boston
Großes, Zweistöckiges Modernes Einfamilienhaus mit gestrichenen Ziegeln, bunter Fassadenfarbe, Satteldach, Schindeldach, braunem Dach und Schindeln in Boston

A two story house located in Alta Loma after the installation of Vinyl Cedar Shake Shingles and Shiplap Vinyl Insulated Siding in "Cypress," as well as Soffit & Fascia.

A modern, angular ranch with a beautiful country view...what a pairing!
This recently completed home originally designed by our own Don Stockell combines cozy square footage with clean modern finishes and smart storage.
Its position upon a hilltop overlooking a valley with horses takes advantage of breathtaking views and every sunset.??
This home plan is perfect for small families, retirees, and empty nesters who are ready for clean, minimal and maintenance free.
Big or small, we can build the energy-efficient dream home you've always wanted.
Find more here:
"Custom Home Design Gallery | Stockell Custom Homes" https://stockellhomes.com/custom-home-design-gallery/
?@jliautaudphoto

The front facade of Haddonfield House features large expanses of glass to provide ample natural lighting to interior spaces. A central glass space connects the two structures into one cohesive modern home.
Photography (c) Jeffrey Totaro, 2021
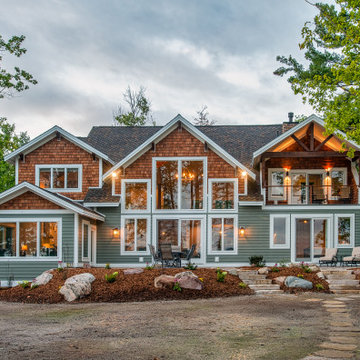
The sunrise view over Lake Skegemog steals the show in this classic 3963 sq. ft. craftsman home. This Up North Retreat was built with great attention to detail and superior craftsmanship. The expansive entry with floor to ceiling windows and beautiful vaulted 28 ft ceiling frame a spectacular lake view.
This well-appointed home features hickory floors, custom built-in mudroom bench, pantry, and master closet, along with lake views from each bedroom suite and living area provides for a perfect get-away with space to accommodate guests. The elegant custom kitchen design by Nowak Cabinets features quartz counter tops, premium appliances, and an impressive island fit for entertaining. Hand crafted loft barn door, artfully designed ridge beam, vaulted tongue and groove ceilings, barn beam mantle and custom metal worked railing blend seamlessly with the clients carefully chosen furnishings and lighting fixtures to create a graceful lakeside charm.

Front entry courtyard featuring a fountain, fire pit, exterior wall sconces, custom windows, and luxury landscaping.
Geräumiges, Zweistöckiges Mediterranes Einfamilienhaus mit Mix-Fassade, bunter Fassadenfarbe, Satteldach, Misch-Dachdeckung, braunem Dach und Schindeln in Phoenix
Geräumiges, Zweistöckiges Mediterranes Einfamilienhaus mit Mix-Fassade, bunter Fassadenfarbe, Satteldach, Misch-Dachdeckung, braunem Dach und Schindeln in Phoenix
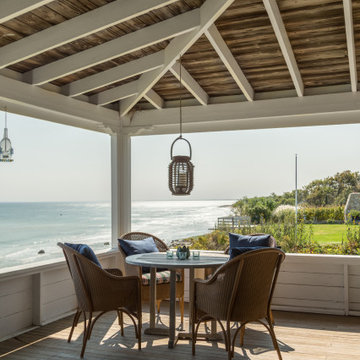
Großes, Vierstöckiges Maritimes Haus mit bunter Fassadenfarbe, Walmdach, Schindeldach, schwarzem Dach und Schindeln in Boston
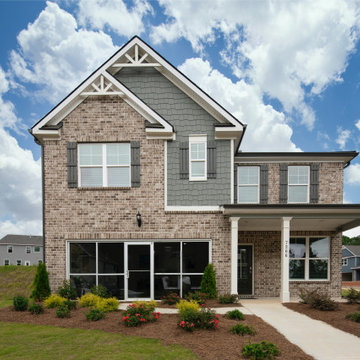
A beautiful exterior on this family home in Stonecrest.
Mittelgroßes, Zweistöckiges Modernes Einfamilienhaus mit Backsteinfassade, bunter Fassadenfarbe, Pultdach, Schindeldach, schwarzem Dach und Schindeln in Atlanta
Mittelgroßes, Zweistöckiges Modernes Einfamilienhaus mit Backsteinfassade, bunter Fassadenfarbe, Pultdach, Schindeldach, schwarzem Dach und Schindeln in Atlanta
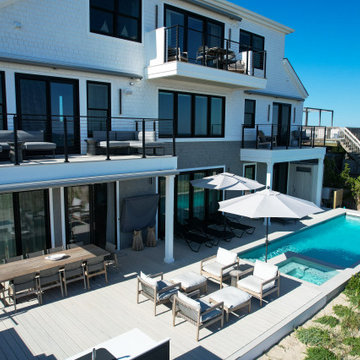
Incorporating a unique blue-chip art collection, this modern Hamptons home was meticulously designed to complement the owners' cherished art collections. The thoughtful design seamlessly integrates tailored storage and entertainment solutions, all while upholding a crisp and sophisticated aesthetic.
The front exterior of the home boasts a neutral palette, creating a timeless and inviting curb appeal. The muted colors harmonize beautifully with the surrounding landscape, welcoming all who approach with a sense of warmth and charm.
---
Project completed by New York interior design firm Betty Wasserman Art & Interiors, which serves New York City, as well as across the tri-state area and in The Hamptons.
For more about Betty Wasserman, see here: https://www.bettywasserman.com/
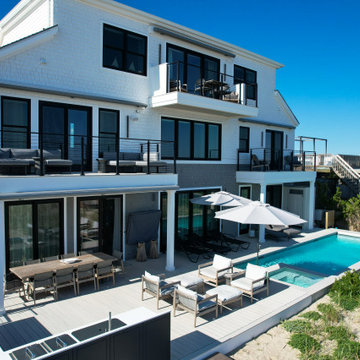
Incorporating a unique blue-chip art collection, this modern Hamptons home was meticulously designed to complement the owners' cherished art collections. The thoughtful design seamlessly integrates tailored storage and entertainment solutions, all while upholding a crisp and sophisticated aesthetic.
The front exterior of the home boasts a neutral palette, creating a timeless and inviting curb appeal. The muted colors harmonize beautifully with the surrounding landscape, welcoming all who approach with a sense of warmth and charm.
---Project completed by New York interior design firm Betty Wasserman Art & Interiors, which serves New York City, as well as across the tri-state area and in The Hamptons.
For more about Betty Wasserman, see here: https://www.bettywasserman.com/
To learn more about this project, see here: https://www.bettywasserman.com/spaces/westhampton-art-centered-oceanfront-home/
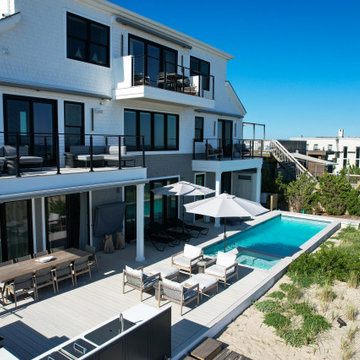
Incorporating a unique blue-chip art collection, this modern Hamptons home was meticulously designed to complement the owners' cherished art collections. The thoughtful design seamlessly integrates tailored storage and entertainment solutions, all while upholding a crisp and sophisticated aesthetic.
The front exterior of the home boasts a neutral palette, creating a timeless and inviting curb appeal. The muted colors harmonize beautifully with the surrounding landscape, welcoming all who approach with a sense of warmth and charm.
---Project completed by New York interior design firm Betty Wasserman Art & Interiors, which serves New York City, as well as across the tri-state area and in The Hamptons.
For more about Betty Wasserman, see here: https://www.bettywasserman.com/
To learn more about this project, see here: https://www.bettywasserman.com/spaces/westhampton-art-centered-oceanfront-home/
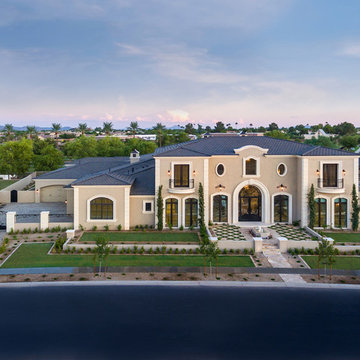
Luxury home exterior with a courtyard, a gated entry, arched windows, double entry doors, and luxury landscaping.
Geräumiges, Zweistöckiges Mediterranes Einfamilienhaus mit Mix-Fassade, bunter Fassadenfarbe, Satteldach, Misch-Dachdeckung, braunem Dach und Schindeln in Phoenix
Geräumiges, Zweistöckiges Mediterranes Einfamilienhaus mit Mix-Fassade, bunter Fassadenfarbe, Satteldach, Misch-Dachdeckung, braunem Dach und Schindeln in Phoenix

Dreistöckiges, Geräumiges Klassisches Haus mit bunter Fassadenfarbe, Schindeldach, schwarzem Dach und Schindeln in Charleston
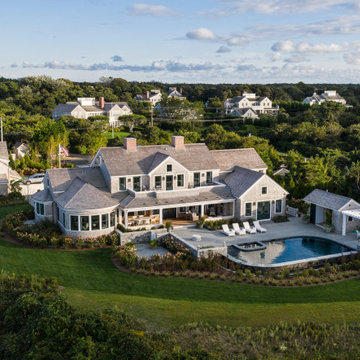
Recently completed Nantucket project maximizing views of Nantucket Harbor.
Großes, Zweistöckiges Maritimes Einfamilienhaus mit Steinfassade, bunter Fassadenfarbe, Satteldach, Schindeldach, grauem Dach und Schindeln in Boston
Großes, Zweistöckiges Maritimes Einfamilienhaus mit Steinfassade, bunter Fassadenfarbe, Satteldach, Schindeldach, grauem Dach und Schindeln in Boston
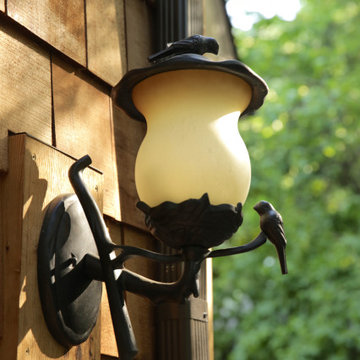
Unique and playful exterior lighting.
Mittelgroßes, Dreistöckiges Eklektisches Einfamilienhaus mit Mix-Fassade, bunter Fassadenfarbe, Mansardendach und Schindeln in Sonstige
Mittelgroßes, Dreistöckiges Eklektisches Einfamilienhaus mit Mix-Fassade, bunter Fassadenfarbe, Mansardendach und Schindeln in Sonstige
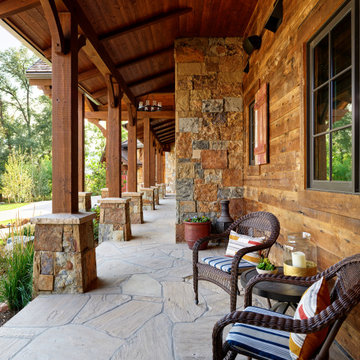
Geräumiges, Zweistöckiges Uriges Einfamilienhaus mit Steinfassade, bunter Fassadenfarbe, Satteldach, Schindeldach, braunem Dach und Schindeln in Denver
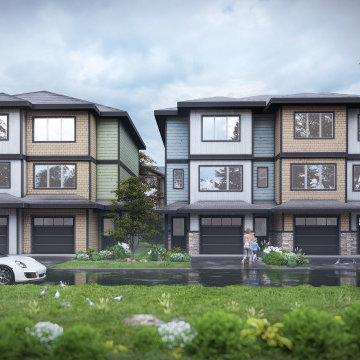
Summer is slowly moving to its closure, there are one of top 10 incredible Resort – hotel in the world, design – idea by Yantram 3d exterior modeling studio. You can find out The most popular holiday destination in resort has a wide range of active all facility like spa, clubhouse, sport area, hotel room, deer park, dog park, garden, park, restaurant, bar, Cafes, swimming pool etc this 3D exterior modeling. The eco-lodges, lake view villa design you can see how amazing scenery. You can find out how Luxurious way architectural interior design for Resort- Hotel visualizations. The country has a beautiful Adriatic coast with the long lake beaches. 3d exterior modeling, interior design ideas, luxury villa ideas, architectural walkthrough , Architectural animation studio
Häuser mit bunter Fassadenfarbe und Schindeln Ideen und Design
1
