Häuser mit blauer Fassadenfarbe und schwarzem Dach Ideen und Design
Suche verfeinern:
Budget
Sortieren nach:Heute beliebt
1 – 20 von 615 Fotos
1 von 3

Photo by Linda Oyama-Bryan
Großes, Zweistöckiges Klassisches Haus mit blauer Fassadenfarbe, Satteldach, Schindeldach, schwarzem Dach und Verschalung in Chicago
Großes, Zweistöckiges Klassisches Haus mit blauer Fassadenfarbe, Satteldach, Schindeldach, schwarzem Dach und Verschalung in Chicago
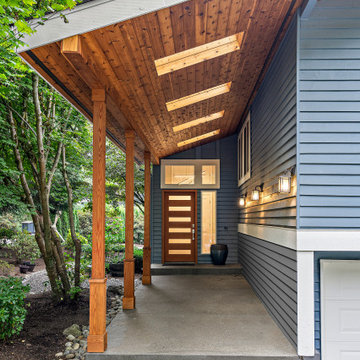
We addressed the breezeway entry by wrapping the existing 4×4 posts and enclosing the exposed rafters for a more substantial, finished look that better matched the statement door we had added during the previous upgrade – a fir piece with six glass panels and mid-century modern style hardware in satin nickel. We completed the ceiling in the breezeway in a similar style by covering it with tongue and groove pine. We also added several skylights that provide additional daylight, creating a much friendlier entrance for visitors. We continued the tongue and groove pine across the underside of the overhang along the front of the house and into the deck design on the back, to tie both sides of the home together.
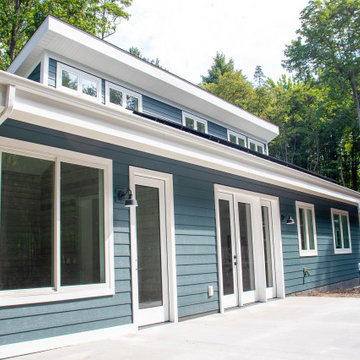
Mittelgroßes Modernes Einfamilienhaus mit Vinylfassade, blauer Fassadenfarbe, Pultdach, Schindeldach, schwarzem Dach und Verschalung in Grand Rapids

Navy Siding/Shakes with accent stone exterior
Mittelgroßes, Einstöckiges Einfamilienhaus mit Vinylfassade, blauer Fassadenfarbe, Satteldach, Schindeldach und schwarzem Dach in New York
Mittelgroßes, Einstöckiges Einfamilienhaus mit Vinylfassade, blauer Fassadenfarbe, Satteldach, Schindeldach und schwarzem Dach in New York

Rancher exterior remodel - craftsman portico and pergola addition. Custom cedar woodwork with moravian star pendant and copper roof. Cedar Portico. Cedar Pavilion. Doylestown, PA remodelers

Mittelgroßes, Einstöckiges Modernes Einfamilienhaus mit Mix-Fassade, blauer Fassadenfarbe, Pultdach, Schindeldach, schwarzem Dach und Wandpaneelen in Sonstige
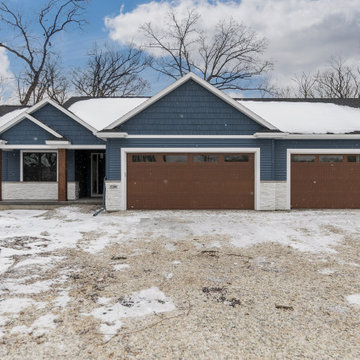
Front exterior
Einstöckiges Klassisches Einfamilienhaus mit blauer Fassadenfarbe, Schindeldach und schwarzem Dach in Cedar Rapids
Einstöckiges Klassisches Einfamilienhaus mit blauer Fassadenfarbe, Schindeldach und schwarzem Dach in Cedar Rapids

This custom home beautifully blends craftsman, modern farmhouse, and traditional elements together. The Craftsman style is evident in the exterior siding, gable roof, and columns. The interior has both farmhouse touches (barn doors) and transitional (lighting and colors).
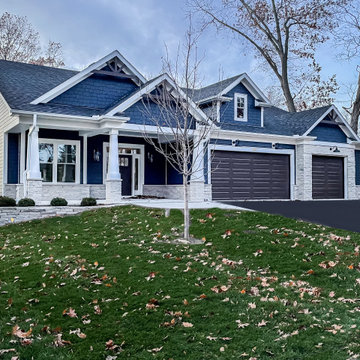
Beautiful craftsman style exterior with stone work and Hardie Board shake and horizontal siding, accent tapered pillars with stone bases, wood stain look garage doors, and exposed truss decorative accents.
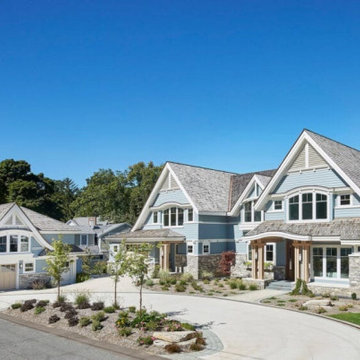
The Quarry Mill's Bismarck real thin stone veneer creates an open, warm, and welcoming curb appeal on this gorgeous beach home. Bismarck is a natural thin cut limestone veneer in the ashlar style. This popular stone is a mix of two faces or parts of the limestone quarried in two different locations. By blending stones from multiple quarries, we are able to create beautiful and subtle color variations in Bismarck. Although the stone from both quarries is from the same geological formation, one quarry produces the lighter pieces and the other produces the darker pieces. Using the different faces or parts of the stone also sets this blend apart. Some pieces show the exteriors of the natural limestone slabs while others show the interior which has been split with a hydraulic press.

Zweistöckiges, Großes Landhaus Einfamilienhaus mit Vinylfassade, Wandpaneelen, blauer Fassadenfarbe, Schindeldach und schwarzem Dach in Indianapolis

www.lowellcustomhomes.com - Lake Geneva, WI,
Mittelgroßes, Zweistöckiges Klassisches Einfamilienhaus mit Mix-Fassade, blauer Fassadenfarbe, Satteldach, Schindeldach, schwarzem Dach und Schindeln in Milwaukee
Mittelgroßes, Zweistöckiges Klassisches Einfamilienhaus mit Mix-Fassade, blauer Fassadenfarbe, Satteldach, Schindeldach, schwarzem Dach und Schindeln in Milwaukee

1,000 sf addition to two hundred year old cape house. New addition houses a master suite with bathroom and walk in closet, family room, and new two car garage below. Addition is clad in James Hardie Board and Batten in Ocean Blue.
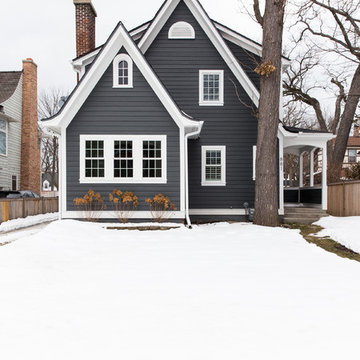
Katie Basil Photography
Zweistöckiges, Großes Klassisches Einfamilienhaus mit Faserzement-Fassade, blauer Fassadenfarbe, Satteldach, Schindeldach, schwarzem Dach und Verschalung in Chicago
Zweistöckiges, Großes Klassisches Einfamilienhaus mit Faserzement-Fassade, blauer Fassadenfarbe, Satteldach, Schindeldach, schwarzem Dach und Verschalung in Chicago

Rancher exterior remodel - craftsman portico and pergola addition. Custom cedar woodwork with moravian star pendant and copper roof. Cedar Portico. Cedar Pavilion. Doylestown, PA remodelers

The Coastal Clark Falls is proof that you don’t need to live near the ocean to appreciate the soft tones and clean aesthetic of coastal architecture. Two levels of modern clean lines, coastal colors, and a sense of place and relaxation. An open, airy floor plan connects an inviting great room, a smart kitchen layout, and a dining nook surrounded in natural light. The main level owner suite is adjoined by a bathroom complete with double vanities, freestanding tub, and spacious shower. Bedrooms connect to a shared bathroom, and a bonus room with an additional bathroom means there’s room for everything and everyone in your life.
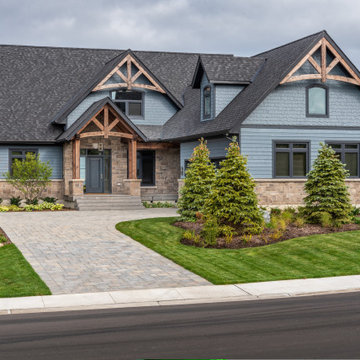
Großes, Zweistöckiges Klassisches Einfamilienhaus mit Mix-Fassade, blauer Fassadenfarbe und schwarzem Dach in Toronto
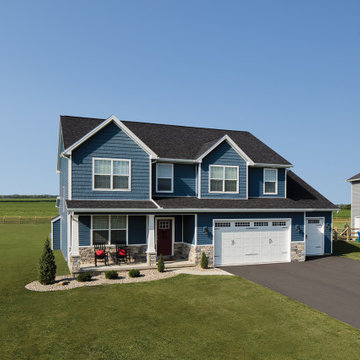
Klassisches Einfamilienhaus mit blauer Fassadenfarbe, Schindeldach und schwarzem Dach in Sonstige
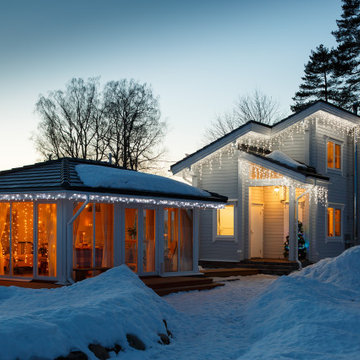
Создание дома – не просто архитектура, это создание особой атмосферы для будущего владельца в любое время года. В процессе проектирования дизайна интерьера решаются важные задачи по освещению не только интерьера,
но и экстерьера дома.
Новогоднее декорирование фасадов дома – это тема, которая часто поднимается еще до строительства сооружения.
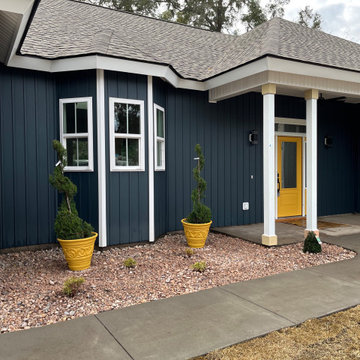
Mittelgroßes, Einstöckiges Maritimes Einfamilienhaus mit Vinylfassade, blauer Fassadenfarbe, Walmdach, Schindeldach und schwarzem Dach in Charleston
Häuser mit blauer Fassadenfarbe und schwarzem Dach Ideen und Design
1