Häuser mit unterschiedlichen Fassadenmaterialien und Pultdach Ideen und Design
Suche verfeinern:
Budget
Sortieren nach:Heute beliebt
221 – 240 von 15.522 Fotos
1 von 3
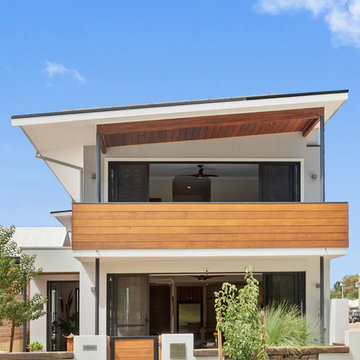
Eco Vision Homes
Zweistöckiges Modernes Einfamilienhaus mit Putzfassade, weißer Fassadenfarbe und Pultdach in Perth
Zweistöckiges Modernes Einfamilienhaus mit Putzfassade, weißer Fassadenfarbe und Pultdach in Perth
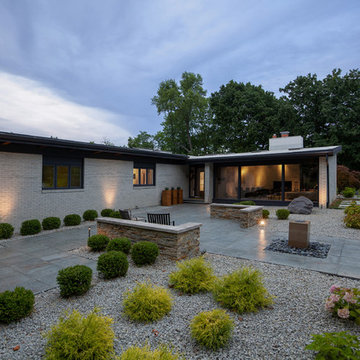
Rear Elevation Fall 2018 - Cigar Room - Midcentury Modern Addition - Brendonwood, Indianapolis - Architect: HAUS | Architecture For Modern Lifestyles - Construction Manager:
WERK | Building Modern - Photo: HAUS

Guest House entry door.
Image by Stephen Brousseau.
Kleines, Einstöckiges Industrial Einfamilienhaus mit Metallfassade, brauner Fassadenfarbe, Pultdach und Blechdach in Seattle
Kleines, Einstöckiges Industrial Einfamilienhaus mit Metallfassade, brauner Fassadenfarbe, Pultdach und Blechdach in Seattle
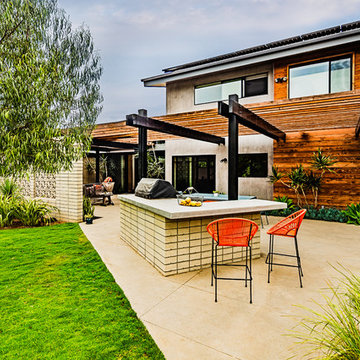
PixelProFoto
Großes, Zweistöckiges Mid-Century Einfamilienhaus mit grauer Fassadenfarbe, Metallfassade, Pultdach und Blechdach in San Diego
Großes, Zweistöckiges Mid-Century Einfamilienhaus mit grauer Fassadenfarbe, Metallfassade, Pultdach und Blechdach in San Diego
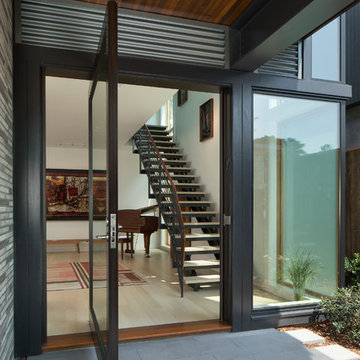
Tom Bonner
Großes, Zweistöckiges Modernes Einfamilienhaus mit Metallfassade, Pultdach und Blechdach in Los Angeles
Großes, Zweistöckiges Modernes Einfamilienhaus mit Metallfassade, Pultdach und Blechdach in Los Angeles
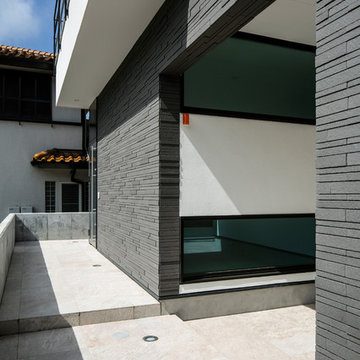
音楽のある暮らし photo by shinichi hanaoka
Mittelgroßes, Zweistöckiges Modernes Einfamilienhaus mit Steinfassade, grauer Fassadenfarbe, Pultdach und Blechdach in Yokohama
Mittelgroßes, Zweistöckiges Modernes Einfamilienhaus mit Steinfassade, grauer Fassadenfarbe, Pultdach und Blechdach in Yokohama
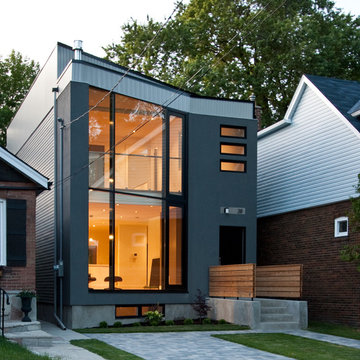
Custom Home Built by Maxamin Homes, Design atelier rzlbd, Photography BorXu
Zweistöckiges Modernes Einfamilienhaus mit grauer Fassadenfarbe, Mix-Fassade und Pultdach in Toronto
Zweistöckiges Modernes Einfamilienhaus mit grauer Fassadenfarbe, Mix-Fassade und Pultdach in Toronto
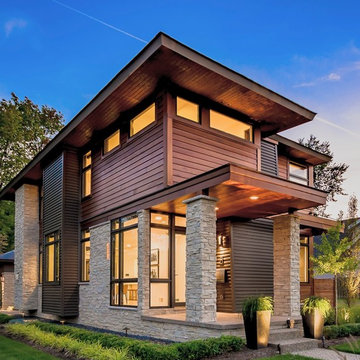
Zweistöckiges Modernes Einfamilienhaus mit Mix-Fassade und Pultdach in Detroit
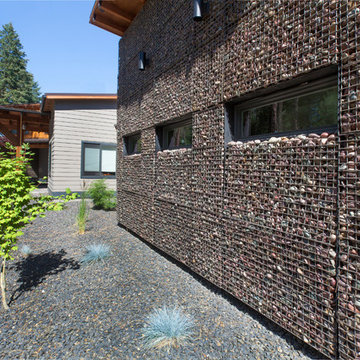
Contemporary Residence in Chattaroy, Washington.
Großes, Einstöckiges Modernes Einfamilienhaus mit Mix-Fassade, grauer Fassadenfarbe, Pultdach und Blechdach in Seattle
Großes, Einstöckiges Modernes Einfamilienhaus mit Mix-Fassade, grauer Fassadenfarbe, Pultdach und Blechdach in Seattle
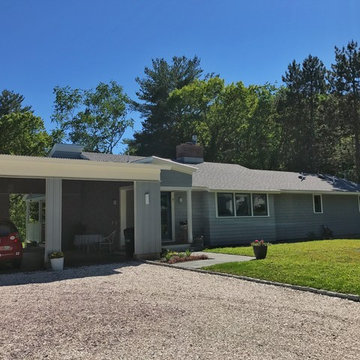
Constructed in two phases, this renovation, with a few small additions, touched nearly every room in this late ‘50’s ranch house. The owners raised their family within the original walls and love the house’s location, which is not far from town and also borders conservation land. But they didn’t love how chopped up the house was and the lack of exposure to natural daylight and views of the lush rear woods. Plus, they were ready to de-clutter for a more stream-lined look. As a result, KHS collaborated with them to create a quiet, clean design to support the lifestyle they aspire to in retirement.
To transform the original ranch house, KHS proposed several significant changes that would make way for a number of related improvements. Proposed changes included the removal of the attached enclosed breezeway (which had included a stair to the basement living space) and the two-car garage it partially wrapped, which had blocked vital eastern daylight from accessing the interior. Together the breezeway and garage had also contributed to a long, flush front façade. In its stead, KHS proposed a new two-car carport, attached storage shed, and exterior basement stair in a new location. The carport is bumped closer to the street to relieve the flush front facade and to allow access behind it to eastern daylight in a relocated rear kitchen. KHS also proposed a new, single, more prominent front entry, closer to the driveway to replace the former secondary entrance into the dark breezeway and a more formal main entrance that had been located much farther down the facade and curiously bordered the bedroom wing.
Inside, low ceilings and soffits in the primary family common areas were removed to create a cathedral ceiling (with rod ties) over a reconfigured semi-open living, dining, and kitchen space. A new gas fireplace serving the relocated dining area -- defined by a new built-in banquette in a new bay window -- was designed to back up on the existing wood-burning fireplace that continues to serve the living area. A shared full bath, serving two guest bedrooms on the main level, was reconfigured, and additional square footage was captured for a reconfigured master bathroom off the existing master bedroom. A new whole-house color palette, including new finishes and new cabinetry, complete the transformation. Today, the owners enjoy a fresh and airy re-imagining of their familiar ranch house.
Photos by Katie Hutchison
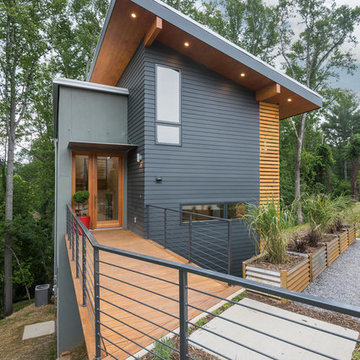
Dreistöckiges Modernes Einfamilienhaus mit Faserzement-Fassade, grauer Fassadenfarbe, Pultdach und Blechdach in Sonstige
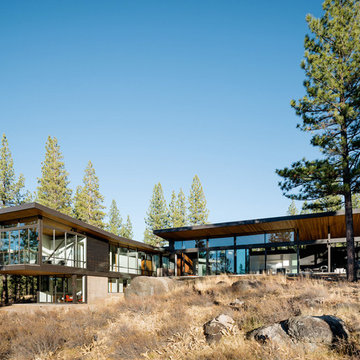
Mittelgroßes, Einstöckiges Modernes Haus mit brauner Fassadenfarbe, Pultdach und Blechdach in San Francisco
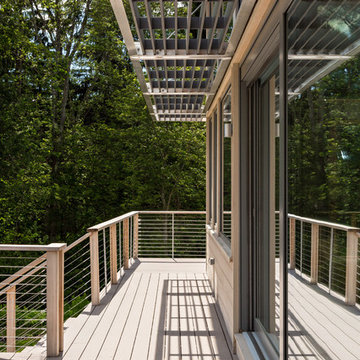
Exterior view of Net Zero Lincoln House and Greenhouse beyond, photo credit: Dan Cutrona Photography
Mittelgroßes, Zweistöckiges Modernes Haus mit beiger Fassadenfarbe, Pultdach und Blechdach in Boston
Mittelgroßes, Zweistöckiges Modernes Haus mit beiger Fassadenfarbe, Pultdach und Blechdach in Boston
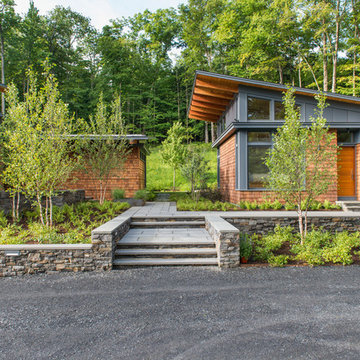
This house is discreetly tucked into its wooded site in the Mad River Valley near the Sugarbush Resort in Vermont. The soaring roof lines complement the slope of the land and open up views though large windows to a meadow planted with native wildflowers. The house was built with natural materials of cedar shingles, fir beams and native stone walls. These materials are complemented with innovative touches including concrete floors, composite exterior wall panels and exposed steel beams. The home is passively heated by the sun, aided by triple pane windows and super-insulated walls.
Photo by: Nat Rea Photography
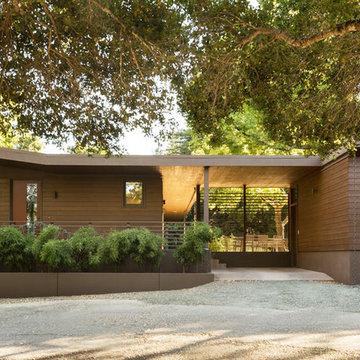
Exterior façade of Wine Country modern home in St. Helena, California, with butterfly roof that integrates detached garage and open carport into the building design. The exterior western red cedar siding is stained a warm earthy tone to fit into the surrounding natural landscape.
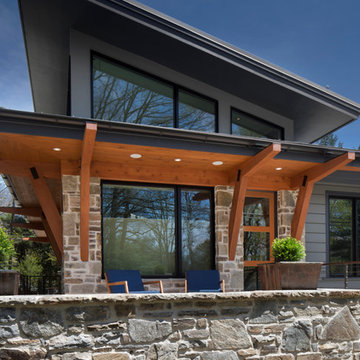
Tim Burleson
Zweistöckiges, Kleines Modernes Einfamilienhaus mit Mix-Fassade, grauer Fassadenfarbe und Pultdach in Sonstige
Zweistöckiges, Kleines Modernes Einfamilienhaus mit Mix-Fassade, grauer Fassadenfarbe und Pultdach in Sonstige
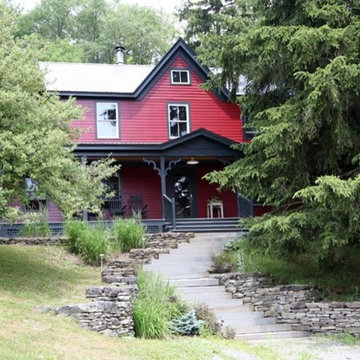
Großes, Zweistöckiges Country Haus mit Vinylfassade, roter Fassadenfarbe und Pultdach in New York
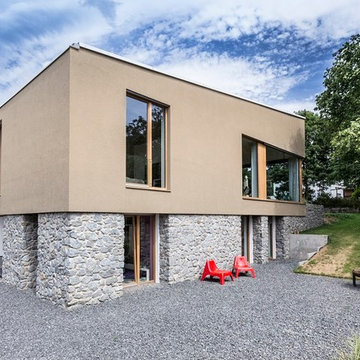
Christian Buck
Zweistöckiges, Mittelgroßes Modernes Einfamilienhaus mit Mix-Fassade, beiger Fassadenfarbe und Pultdach in Frankfurt am Main
Zweistöckiges, Mittelgroßes Modernes Einfamilienhaus mit Mix-Fassade, beiger Fassadenfarbe und Pultdach in Frankfurt am Main
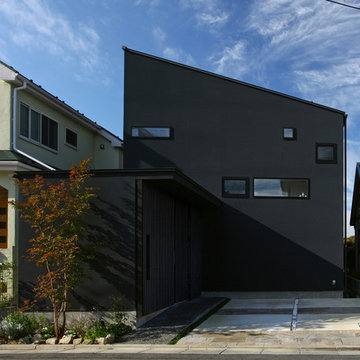
東道路側の外観。手前の平屋部分は、広めの土間玄関。木ルーバーが取付けられたガラスサッシの入口です。
Photography by shinsuke kera/urban arts
Mittelgroßes, Zweistöckiges Asiatisches Einfamilienhaus mit Putzfassade, schwarzer Fassadenfarbe, Pultdach und Blechdach in Tokio
Mittelgroßes, Zweistöckiges Asiatisches Einfamilienhaus mit Putzfassade, schwarzer Fassadenfarbe, Pultdach und Blechdach in Tokio
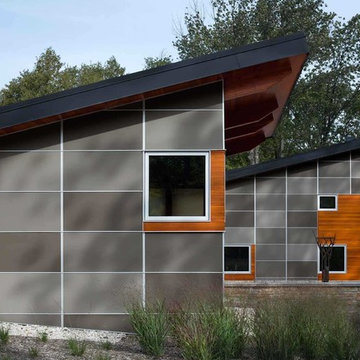
Farshid Assassi
Große, Einstöckige Moderne Holzfassade Haus mit Pultdach in Cedar Rapids
Große, Einstöckige Moderne Holzfassade Haus mit Pultdach in Cedar Rapids
Häuser mit unterschiedlichen Fassadenmaterialien und Pultdach Ideen und Design
12