Häuser mit blauer Fassadenfarbe und Verschalung Ideen und Design
Suche verfeinern:
Budget
Sortieren nach:Heute beliebt
1 – 20 von 731 Fotos
1 von 3

A bold gable sits atop a covered entry at this arts and crafts / coastal style home in Burr Ridge. Shake shingles are accented by the box bay details and gable end details. Formal paneled columns give this home a substantial base with a stone water table wrapping the house. Tall dormers extend above the roof line at the second floor for dramatic effect.

Rancher exterior remodel - craftsman portico and pergola addition. Custom cedar woodwork with moravian star pendant and copper roof. Cedar Portico. Cedar Pavilion. Doylestown, PA remodelers

Front elevation of house with wooden porch and stone piers.
Großes, Zweistöckiges Uriges Einfamilienhaus mit Faserzement-Fassade, blauer Fassadenfarbe, Satteldach, Schindeldach, grauem Dach und Verschalung in Washington, D.C.
Großes, Zweistöckiges Uriges Einfamilienhaus mit Faserzement-Fassade, blauer Fassadenfarbe, Satteldach, Schindeldach, grauem Dach und Verschalung in Washington, D.C.
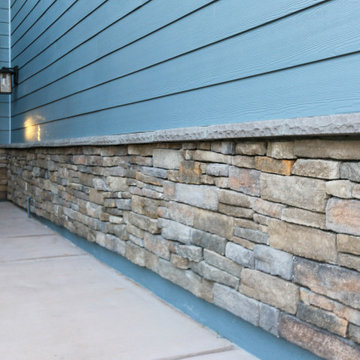
Completed in the Spring of 2022 by Classic Home Improvements, this exterior was remodeled with stacked stone veneer and Hardie siding. The blue front exterior door compliments the rest of the light blue Hardie siding and welcomes every visitor with a black exterior lantern.
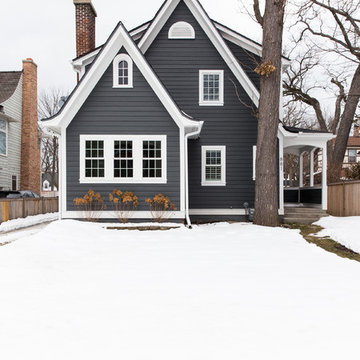
Katie Basil Photography
Zweistöckiges, Großes Klassisches Einfamilienhaus mit Faserzement-Fassade, blauer Fassadenfarbe, Satteldach, Schindeldach, schwarzem Dach und Verschalung in Chicago
Zweistöckiges, Großes Klassisches Einfamilienhaus mit Faserzement-Fassade, blauer Fassadenfarbe, Satteldach, Schindeldach, schwarzem Dach und Verschalung in Chicago
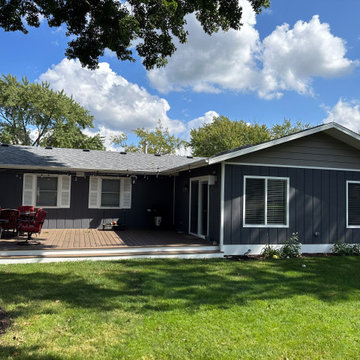
Einstöckiges Klassisches Haus mit blauer Fassadenfarbe, Schmetterlingsdach, Schindeldach, grauem Dach und Verschalung in Chicago
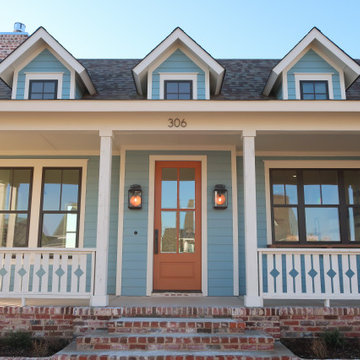
Kleines, Einstöckiges Rustikales Einfamilienhaus mit Faserzement-Fassade, blauer Fassadenfarbe, Satteldach, Schindeldach, grauem Dach und Verschalung in Dallas
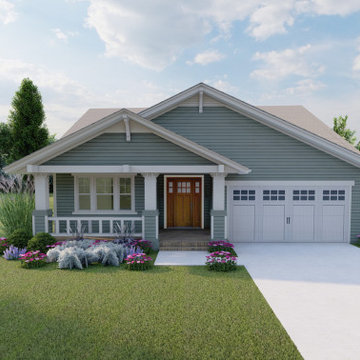
Front View of the classic Hollybush exclusive house plan. View plan THD-9081: https://www.thehousedesigners.com/plan/hollybush-9081/

Peachtree Lane Full Remodel - Front Elevation After
Mittelgroßes, Einstöckiges Mid-Century Haus mit blauer Fassadenfarbe, Walmdach, Schindeldach, braunem Dach und Verschalung in San Francisco
Mittelgroßes, Einstöckiges Mid-Century Haus mit blauer Fassadenfarbe, Walmdach, Schindeldach, braunem Dach und Verschalung in San Francisco
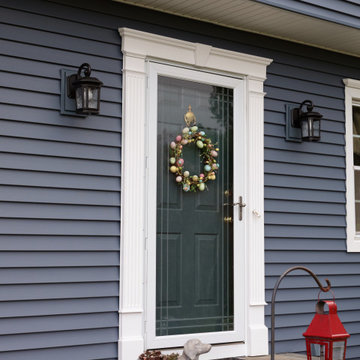
RJW Exteriors siding replacement and installation in Long Valley, NJ. Siding replacement includes CertainTeed Monogram siding clapboard in Pacific Blue.
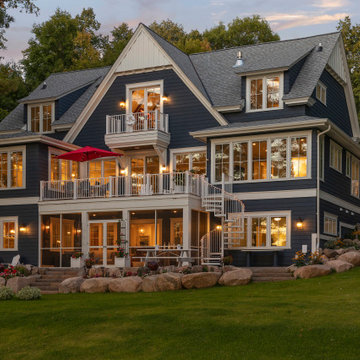
This expansive lake home sits on a beautiful lot with south western exposure. Hale Navy and White Dove are a stunning combination with all of the surrounding greenery. Marvin Windows were used throughout the home.
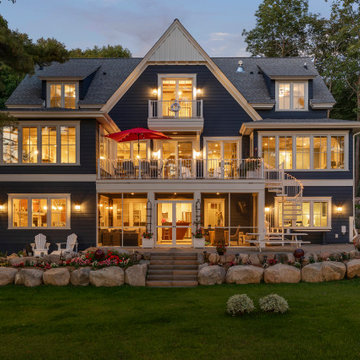
This expansive lake home sits on a beautiful lot with south western exposure. Hale Navy and White Dove are a stunning combination with all of the surrounding greenery. Marvin Windows were used throughout the home.
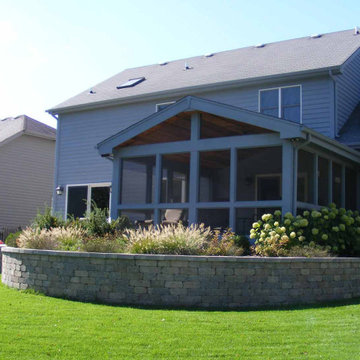
Mittelgroßes, Zweistöckiges Klassisches Einfamilienhaus mit Faserzement-Fassade, blauer Fassadenfarbe, Walmdach, Ziegeldach, grauem Dach und Verschalung in Chicago
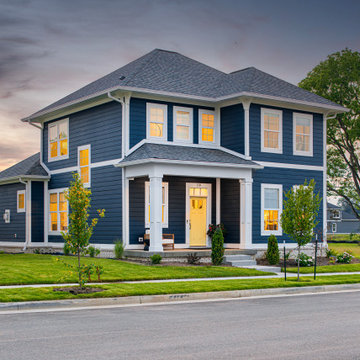
Welcome to our newest model home located in Provenance! This gorgeous contemporary home features 3 beds and 2.5 baths.
Mittelgroßes, Zweistöckiges Modernes Einfamilienhaus mit Vinylfassade, blauer Fassadenfarbe, Schindeldach, grauem Dach und Verschalung in Indianapolis
Mittelgroßes, Zweistöckiges Modernes Einfamilienhaus mit Vinylfassade, blauer Fassadenfarbe, Schindeldach, grauem Dach und Verschalung in Indianapolis
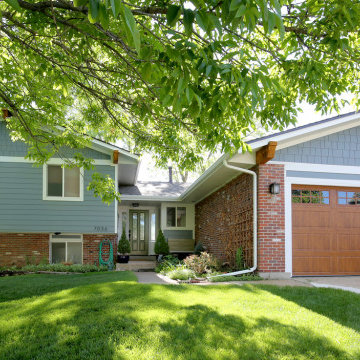
This 1970s home still had its original siding! No amount of paint could improve the existing T1-11 wood composite siding. The old siding not only look bad but it would not withstand many more years of Colorado’s climate. It was time to replace all of this home’s siding!
Colorado Siding Repair installed James Hardie fiber cement lap siding and HardieShingle® siding in Boothbay Blue with Arctic White trim. Those corbels were original to the home. We removed the existing paint and stained them to match the homeowner’s brand new garage door. The transformation is utterly jaw-dropping! With our help, this home went from drab and dreary 1970s split-level to a traditional, craftsman Colorado dream! What do you think about this Colorado home makeover?

A contemporary duplex that has all of the contemporary trappings of glass panel garage doors and clean lines, but fits in with more traditional architecture on the block. Each unit has 3 bedrooms and 2.5 baths as well as its own private pool.
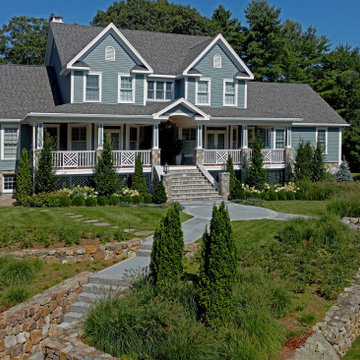
Renovated Farmhouse Colonial with reconstructed covered Porch, landscaping, and siding.
www.tektoniksarchitects.com
Großes, Zweistöckiges Landhausstil Einfamilienhaus mit Mix-Fassade, blauer Fassadenfarbe, Satteldach, Schindeldach, grauem Dach und Verschalung in Boston
Großes, Zweistöckiges Landhausstil Einfamilienhaus mit Mix-Fassade, blauer Fassadenfarbe, Satteldach, Schindeldach, grauem Dach und Verschalung in Boston
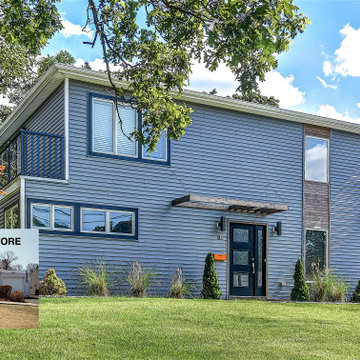
This small ranch home in Livingston, NJ had a massive 2nd floor and rear addition to create this Mid-Century modern home. Nu Interiors led the aesthetic finishes and interiors; construction by Ale Wood & Design. In House Photography.
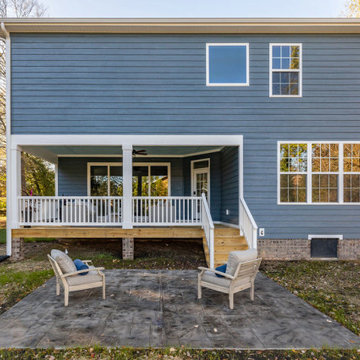
Richmond Hill Design + Build brings you this gorgeous American four-square home, crowned with a charming, black metal roof in Richmond’s historic Ginter Park neighborhood! Situated on a .46 acre lot, this craftsman-style home greets you with double, 8-lite front doors and a grand, wrap-around front porch. Upon entering the foyer, you’ll see the lovely dining room on the left, with crisp, white wainscoting and spacious sitting room/study with French doors to the right. Straight ahead is the large family room with a gas fireplace and flanking 48” tall built-in shelving. A panel of expansive 12’ sliding glass doors leads out to the 20’ x 14’ covered porch, creating an indoor/outdoor living and entertaining space. An amazing kitchen is to the left, featuring a 7’ island with farmhouse sink, stylish gold-toned, articulating faucet, two-toned cabinetry, soft close doors/drawers, quart countertops and premium Electrolux appliances. Incredibly useful butler’s pantry, between the kitchen and dining room, sports glass-front, upper cabinetry and a 46-bottle wine cooler. With 4 bedrooms, 3-1/2 baths and 5 walk-in closets, space will not be an issue. The owner’s suite has a freestanding, soaking tub, large frameless shower, water closet and 2 walk-in closets, as well a nice view of the backyard. Laundry room, with cabinetry and counter space, is conveniently located off of the classic central hall upstairs. Three additional bedrooms, all with walk-in closets, round out the second floor, with one bedroom having attached full bath and the other two bedrooms sharing a Jack and Jill bath. Lovely hickory wood floors, upgraded Craftsman trim package and custom details throughout!
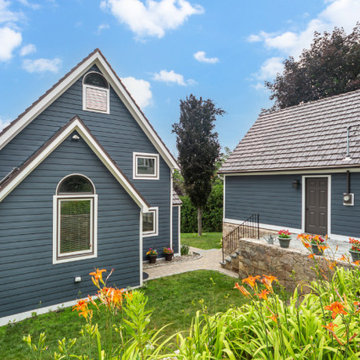
This beautiful, lakeside, colonial located in Hopkinton, MA underwent one of the most beautiful siding transformations of the year using our GorillaPlank™ Siding System.
Built in 1940, this lakeside home in Hopkinton, MA had old scalloped cedar shakes that had become old and worn out. The homeowners considered painting again, but did not want the costly expense of having to paint again, so they decided it was time to renovate and modernize their living space with a low-maintenance siding that closely resembled the appearance of wood.
Everlast Composite Siding was the siding of choice using our GorillaPlank™ Siding System.
Before installing the GorillaPlank™ Siding System, our expert team of installers went to work by stripping down the existing cedar shingles and clapboards down to the sheathing.
After verifying the underlying condition of the sheathing, our team went ahead and set staging to protect the beautiful metal roofs, then proceeded to install the moisture barrier to protect the sheathing, and then installed insulation for added protection and comfort.
Their house is now featuring Everlast Composite Siding in the 7” exposure of one of the newest colors, Blue Spruce!
Häuser mit blauer Fassadenfarbe und Verschalung Ideen und Design
1