Komfortabele Häuser mit Walmdach Ideen und Design
Suche verfeinern:
Budget
Sortieren nach:Heute beliebt
1 – 20 von 5.604 Fotos
1 von 3

Großes, Vierstöckiges Klassisches Reihenhaus mit Backsteinfassade, Walmdach und Schindeldach in Boston
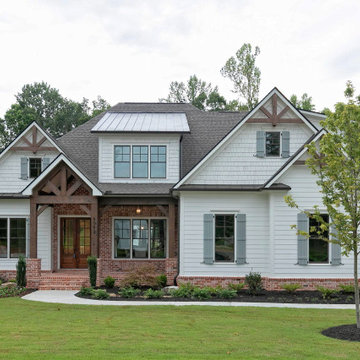
The Evans Floor Plan by Bercher Homes
Mittelgroßes, Zweistöckiges Uriges Einfamilienhaus mit Faserzement-Fassade, weißer Fassadenfarbe, Walmdach und Schindeldach in Atlanta
Mittelgroßes, Zweistöckiges Uriges Einfamilienhaus mit Faserzement-Fassade, weißer Fassadenfarbe, Walmdach und Schindeldach in Atlanta

A beautiful transformation! Client wanted a darker almost black garage door and a lighter creamy base. We used Sherwin Williams Black Fox for the trim, front door and garage doors and Wool Skein on the base. This really updated the look of this striking Stilwell home.

AV Architects + Builders
Location: McLean, VA, United States
Our clients were looking for an exciting new way to entertain friends and family throughout the year; a luxury high-end custom pool house addition to their home. Looking to expand upon the modern look and feel of their home, we designed the pool house with modern selections, ranging from the stone to the pastel brick and slate roof.
The interior of the pool house is aligned with slip-resistant porcelain tile that is indistinguishable from natural wood. The fireplace and backsplash is covered with a metallic tile that gives it a rustic, yet beautiful, look that compliments the white interior. To cap off the lounge area, two large fans rest above to provide air flow both inside and outside.
The pool house is an adaptive structure that uses multi-panel folding doors. They appear large, though the lightness of the doors helps transform the enclosed, conditioned space into a permeable semi-open space. The space remains covered by an intricate cedar trellis and shaded retractable canopy, all while leading to the Al Fresco dining space and outdoor area for grilling and socializing. Inside the pool house you will find an expansive lounge area and linear fireplace that helps keep the space warm during the colder months. A single bathroom sits parallel to the wet bar, which comes complete with beautiful custom appliances and quartz countertops to accentuate the dining and lounging experience.
Todd Smith Photography
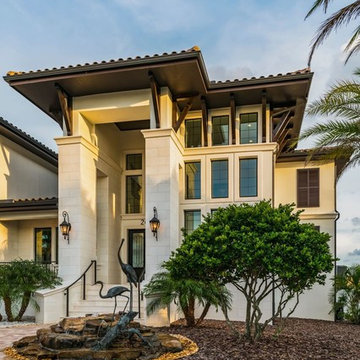
Rich Montalbano
Kleines, Zweistöckiges Mediterranes Einfamilienhaus mit Putzfassade, weißer Fassadenfarbe, Walmdach und Blechdach in Tampa
Kleines, Zweistöckiges Mediterranes Einfamilienhaus mit Putzfassade, weißer Fassadenfarbe, Walmdach und Blechdach in Tampa
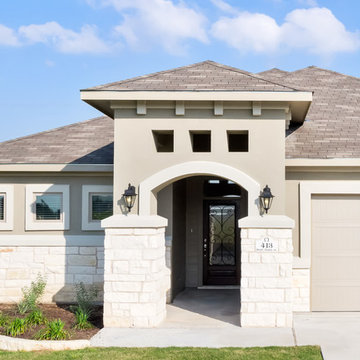
Mittelgroßes, Einstöckiges Mediterranes Haus mit Putzfassade, grauer Fassadenfarbe und Walmdach in Austin
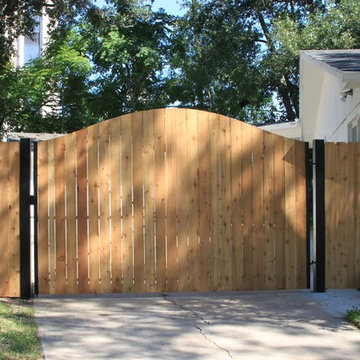
Mittelgroßes, Einstöckiges Modernes Haus mit Backsteinfassade, weißer Fassadenfarbe und Walmdach in Houston
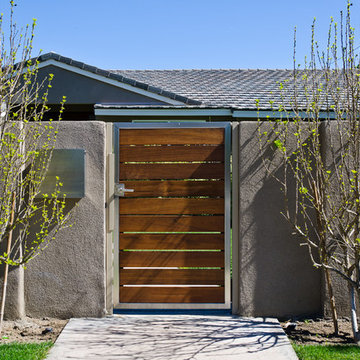
Pacific Garage Doors & Gates
Burbank & Glendale's Highly Preferred Garage Door & Gate Services
Location: North Hollywood, CA 91606
Mittelgroßes, Zweistöckiges Modernes Einfamilienhaus mit Putzfassade, beiger Fassadenfarbe, Walmdach und Schindeldach in Los Angeles
Mittelgroßes, Zweistöckiges Modernes Einfamilienhaus mit Putzfassade, beiger Fassadenfarbe, Walmdach und Schindeldach in Los Angeles
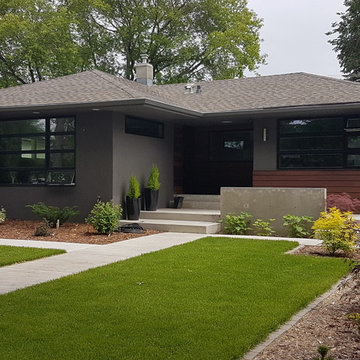
We worked with this client and their designer to re-hab their post war bungalow into a mid-century gem. We source plygem windows that look amazing.
Mittelgroßes, Einstöckiges Mid-Century Einfamilienhaus mit Betonfassade, grauer Fassadenfarbe, Walmdach und Schindeldach in Edmonton
Mittelgroßes, Einstöckiges Mid-Century Einfamilienhaus mit Betonfassade, grauer Fassadenfarbe, Walmdach und Schindeldach in Edmonton

Kleines, Einstöckiges Modernes Haus mit grauer Fassadenfarbe, Walmdach, Schindeldach und schwarzem Dach in Seattle
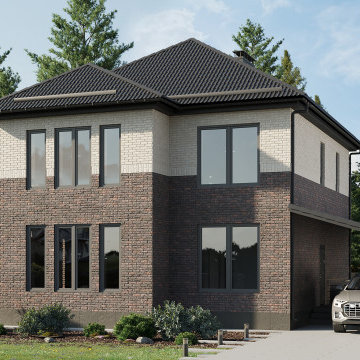
Mittelgroßes, Zweistöckiges Modernes Einfamilienhaus mit Backsteinfassade, bunter Fassadenfarbe, Walmdach, Blechdach und grauem Dach in Sonstige

Mittelgroßes, Einstöckiges Landhausstil Einfamilienhaus mit Faserzement-Fassade, weißer Fassadenfarbe, Walmdach, Schindeldach, schwarzem Dach und Verschalung in Sonstige
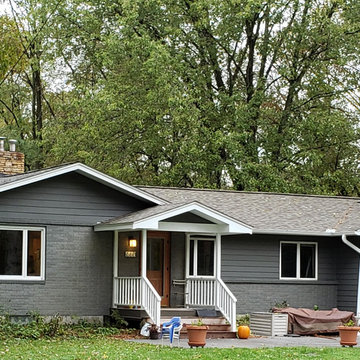
Mittelgroßes, Einstöckiges Klassisches Einfamilienhaus mit Vinylfassade, grauer Fassadenfarbe, Walmdach und Schindeldach
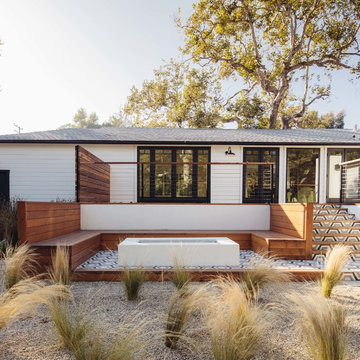
A traditional Malibu Ranch house needed a complete remodel.
“This house was left in a very bad condition when the new owners called me to remodel it. Abandoned for several years and untouched, it was the perfect canvas to start new and fresh!”
The result is amazing, light bounces through the house, the large french doors gives an indoor-outdoor feeling and let the new inhabitants enjoy the view.
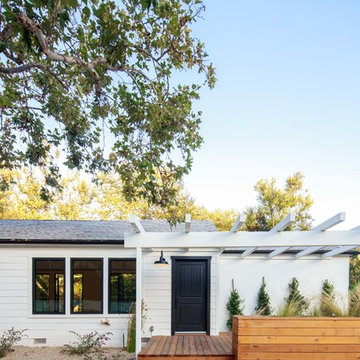
A traditional Malibu Ranch house needed a complete remodel.
“This house was left in a very bad condition when the new owners called me to remodel it. Abandoned for several years and untouched, it was the perfect canvas to start new and fresh!”
The result is amazing, light bounces through the house, the large french doors gives an indoor-outdoor feeling and let the new inhabitants enjoy the view.

Mittelgroßes, Dreistöckiges Uriges Einfamilienhaus mit Faserzement-Fassade, grauer Fassadenfarbe, Walmdach und Schindeldach in Boise
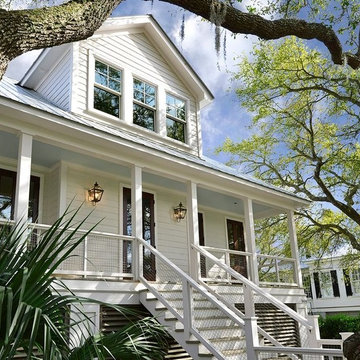
William Quarles
Großes, Zweistöckiges Maritimes Einfamilienhaus mit Faserzement-Fassade, weißer Fassadenfarbe, Walmdach und Blechdach in Charleston
Großes, Zweistöckiges Maritimes Einfamilienhaus mit Faserzement-Fassade, weißer Fassadenfarbe, Walmdach und Blechdach in Charleston
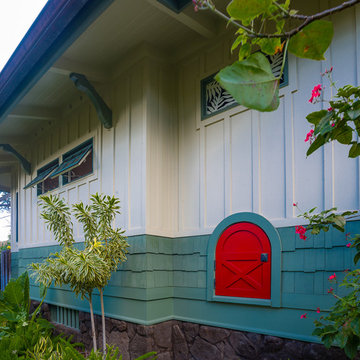
ARCHITECT: TRIGG-SMITH ARCHITECTS
PHOTOS: REX MAXIMILIAN
Mittelgroßes, Einstöckiges Rustikales Einfamilienhaus mit Faserzement-Fassade, grüner Fassadenfarbe, Walmdach und Schindeldach in Hawaii
Mittelgroßes, Einstöckiges Rustikales Einfamilienhaus mit Faserzement-Fassade, grüner Fassadenfarbe, Walmdach und Schindeldach in Hawaii
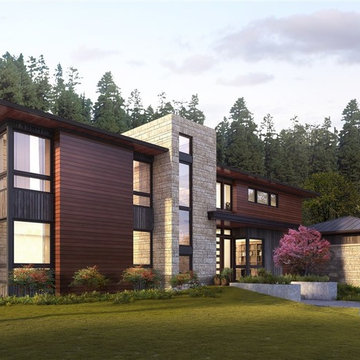
Großes, Dreistöckiges Modernes Haus mit Mix-Fassade und Walmdach in Seattle
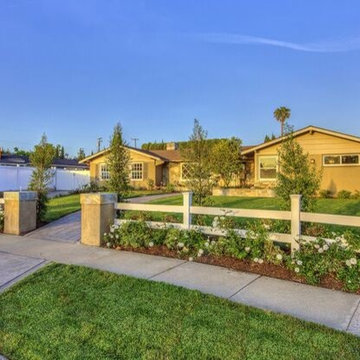
When purchased, the home was in severe disrepair. The yard was dirt and most of the trees were near dead. The exterior was completely repainted, with new windows, shutters, siding, landscaping and hardscaping. The horserail fence defines the space with out blocking the home. Tall side yard fences create total privacy in the back yard. The garage was built in the back corner of the home.
Komfortabele Häuser mit Walmdach Ideen und Design
1