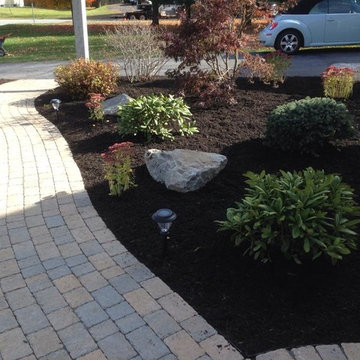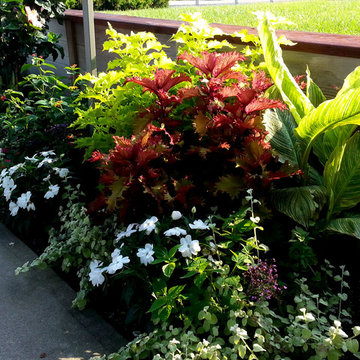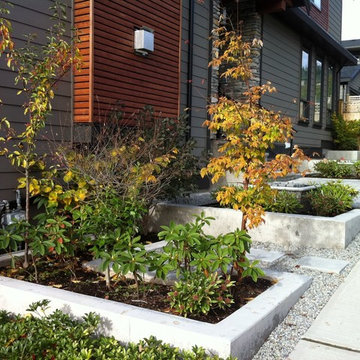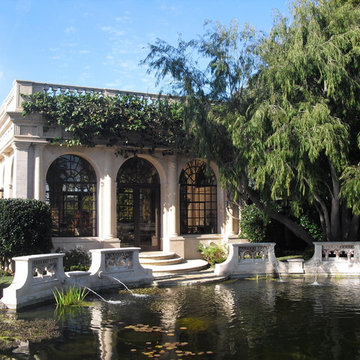Halbschattiger Schwarzer Garten Ideen und Design
Suche verfeinern:
Budget
Sortieren nach:Heute beliebt
81 – 100 von 8.519 Fotos
1 von 3
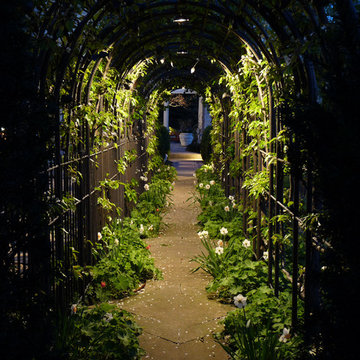
Metal arbor passage was lit from above to create a an aesthetic and safe passage between house and pool. The vines grow around the lights and provide shadows that are ever changing.
Photo was taken by Lightscape, Inc.
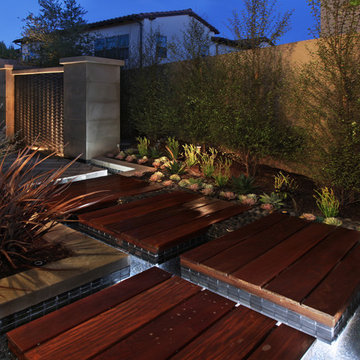
Jeri Koegel
Kleiner, Halbschattiger Moderner Garten im Frühling, hinter dem Haus mit Wasserspiel und Betonboden in Orange County
Kleiner, Halbschattiger Moderner Garten im Frühling, hinter dem Haus mit Wasserspiel und Betonboden in Orange County
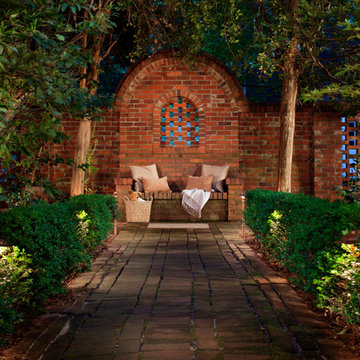
Moonlighting nestled in the tall trees add a magnificent visual frame around this cloister courtyard. Copper path lights highlight surrounding bushes leading to a built-in brick seating bench.
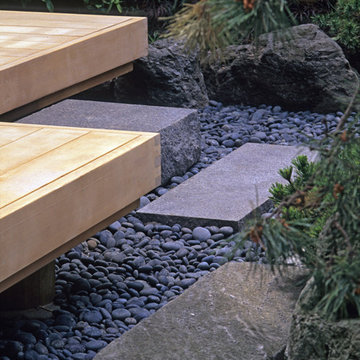
Geometrischer, Mittelgroßer, Halbschattiger Asiatischer Gartenweg hinter dem Haus mit Betonboden in San Francisco
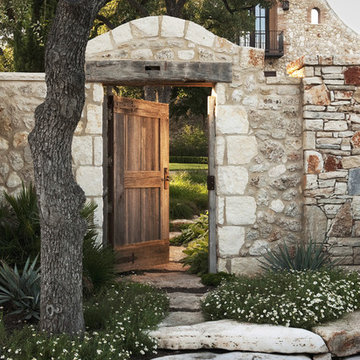
A series of covered spaces invite visitors into an internal cobbled courtyard with carved stone fountains.
Großer, Halbschattiger Mediterraner Garten mit Natursteinplatten in Austin
Großer, Halbschattiger Mediterraner Garten mit Natursteinplatten in Austin
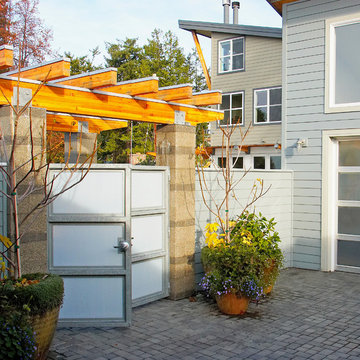
Courtyard gate with the Hannon residence in the background. The gate is constructed of Lexan panels set into a galvanized steel frame. The arbor is constructed of Glu-Lam beams with galvanized steel caps to protect the wood from water. the arbor is also attached to the masonry columns with galvanized steel connectors. This image is taken from inside the common courtyard, located between the two houses, looking back to the Hannon residence. Photography by Lucas Henning.
The gate was designed by Roger Hill, Landscape Architect.
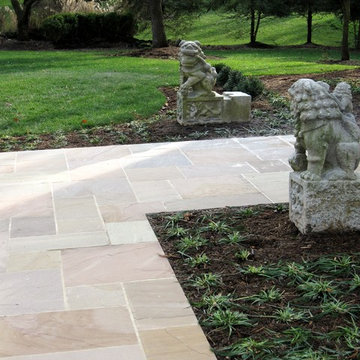
Geometrischer, Mittelgroßer, Halbschattiger Klassischer Garten mit Natursteinplatten in Washington, D.C.
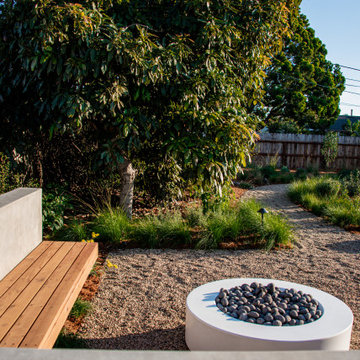
Circular gas fire pit and adjacent concrete seat wall with integrated wood bench.
Halbschattiger Retro Garten im Sommer, hinter dem Haus in San Luis Obispo
Halbschattiger Retro Garten im Sommer, hinter dem Haus in San Luis Obispo
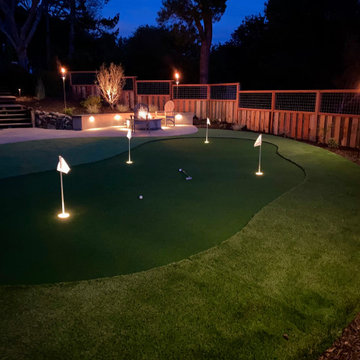
Great Artificial Putting green in Orinda Ca. with a Belgard Patio and a remodeled Landscape . Let play a round in our own back yard, with Unique Lighting coming from the trees.
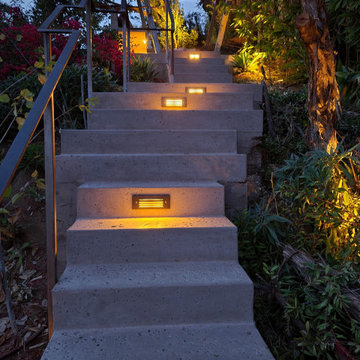
Custom built for fire resistance. Board formed concrete seating and patio. Color added to blend into the existing granite hillside. Salt finish adds texture to camouflage into the surroundings. Custom metal pergola and under bench lighting add to the uniqueness of this hilltop hangout.
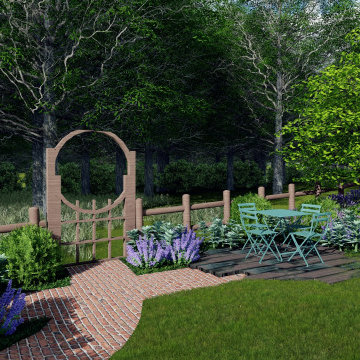
A young family desired the perfect garden to grow alongside their rural lives in Surrey’s countryside. We designed a meaningful space for our clients to journey through their garden and reconnect with the native woodland encompassing their home. We felt it was important to perforate the boundary, to open up the scenic views and incorporate the borrowed landscape.
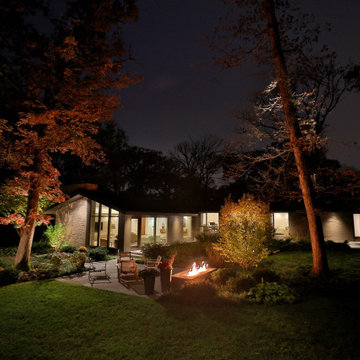
Landscape lighting, designed in conjunction with the house lights, creates atmosphere after daylight fades.
Mittelgroßer, Halbschattiger Retro Garten im Sommer, hinter dem Haus mit Feuerstelle und Natursteinplatten
Mittelgroßer, Halbschattiger Retro Garten im Sommer, hinter dem Haus mit Feuerstelle und Natursteinplatten
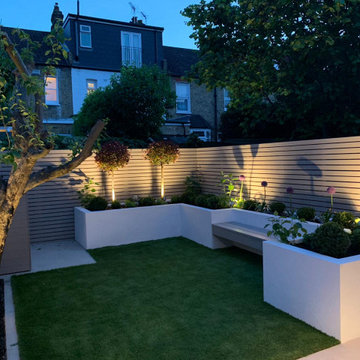
A compact and modern garden design in Wimbledon with a focus on clean, modern lines and minimalistic planting.
Kleiner, Halbschattiger Moderner Garten hinter dem Haus mit Hochbeet in London
Kleiner, Halbschattiger Moderner Garten hinter dem Haus mit Hochbeet in London
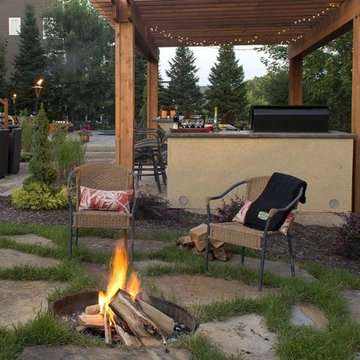
Grass growing in between the stones adds a taste of wilderness to this backyard campfire.
Mittelgroßer, Halbschattiger Gartenkamin im Sommer, hinter dem Haus mit Natursteinplatten in Minneapolis
Mittelgroßer, Halbschattiger Gartenkamin im Sommer, hinter dem Haus mit Natursteinplatten in Minneapolis
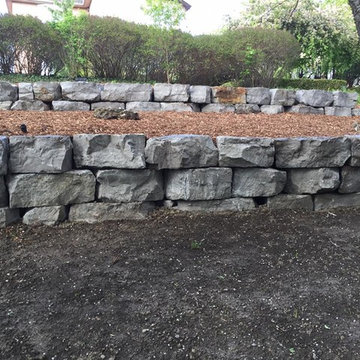
Geometrische, Große, Halbschattige Urige Gartenmauer im Frühling, hinter dem Haus mit Mulch in Toronto
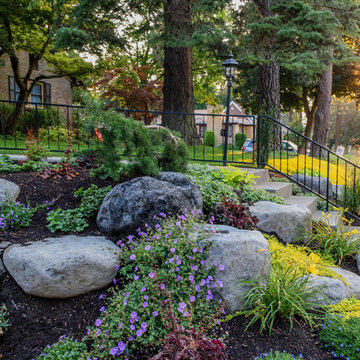
With a narrow driveway and leaning concrete retaining walls, parking was a major challenge at this 1938 brick Tudor on Spokane's South Hill. Crumbling concrete stairs added another layer of difficulty, and after a particularly rough winter, the homeowners were ready for a change. The failing concrete walls were replaced with stacked boulders, which created space for a new, wider driveway. Natural stone steps offer access to the backyard, while the new front stairs and sidewalk provide a safe route to the front door. The original iron railings were preserved and modified to be reused with the new stairs.
Halbschattiger Schwarzer Garten Ideen und Design
5
