Hausbar in L-Form mit brauner Arbeitsplatte Ideen und Design
Suche verfeinern:
Budget
Sortieren nach:Heute beliebt
61 – 80 von 250 Fotos
1 von 3
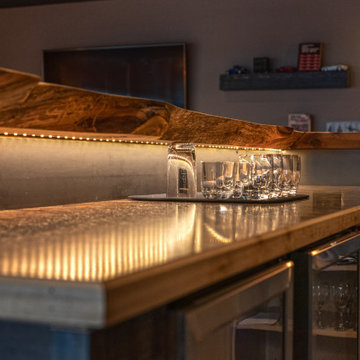
A close friend of one of our owners asked for some help, inspiration, and advice in developing an area in the mezzanine level of their commercial office/shop so that they could entertain friends, family, and guests. They wanted a bar area, a poker area, and seating area in a large open lounge space. So although this was not a full-fledged Four Elements project, it involved a Four Elements owner's design ideas and handiwork, a few Four Elements sub-trades, and a lot of personal time to help bring it to fruition. You will recognize similar design themes as used in the Four Elements office like barn-board features, live edge wood counter-tops, and specialty LED lighting seen in many of our projects. And check out the custom poker table and beautiful rope/beam light fixture constructed by our very own Peter Russell. What a beautiful and cozy space!
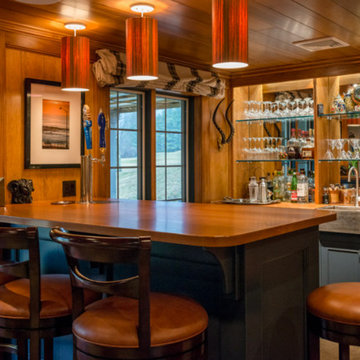
Rustikale Hausbar in L-Form mit Bartheke, Einbauwaschbecken, Kassettenfronten, blauen Schränken, Arbeitsplatte aus Holz, Rückwand aus Spiegelfliesen, braunem Boden und brauner Arbeitsplatte in Boston
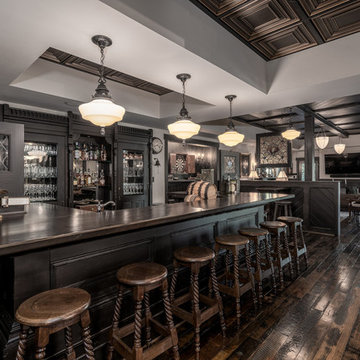
Große Country Hausbar in L-Form mit Bartheke, Glasfronten, schwarzen Schränken, Arbeitsplatte aus Holz, Rückwand aus Spiegelfliesen, dunklem Holzboden, braunem Boden und brauner Arbeitsplatte in Charlotte
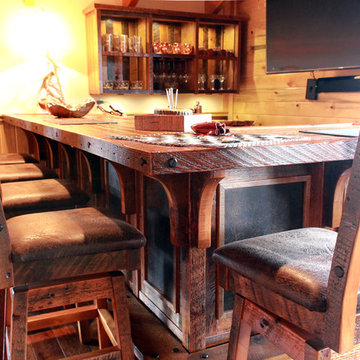
Große Rustikale Hausbar in L-Form mit Bartheke, offenen Schränken, Schränken im Used-Look, Arbeitsplatte aus Holz, dunklem Holzboden und brauner Arbeitsplatte in Sonstige

This 5,600 sq ft. custom home is a blend of industrial and organic design elements, with a color palette of grey, black, and hints of metallics. It’s a departure from the traditional French country esthetic of the neighborhood. Especially, the custom game room bar. The homeowners wanted a fun ‘industrial’ space that was far different from any other home bar they had seen before. Through several sketches, the bar design was conceptualized by senior designer, Ayca Stiffel and brought to life by two talented artisans: Alberto Bonomi and Jim Farris. It features metalwork on the foot bar, bar front, and frame all clad in Corten Steel and a beautiful walnut counter with a live edge top. The sliding doors are constructed from raw steel with brass wire mesh inserts and glide over open metal shelving for customizable storage space. Matte black finishes and brass mesh accents pair with soapstone countertops, leather barstools, brick, and glass. Porcelain floor tiles are placed in a geometric design to anchor the bar area within the game room space. Every element is unique and tailored to our client’s personal style; creating a space that is both edgy, sophisticated, and welcoming.
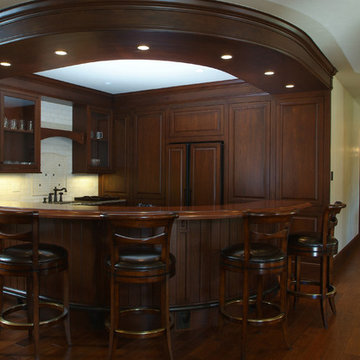
Leave a legacy. Reminiscent of Tuscan villas and country homes that dot the lush Italian countryside, this enduring European-style design features a lush brick courtyard with fountain, a stucco and stone exterior and a classic clay tile roof. Roman arches, arched windows, limestone accents and exterior columns add to its timeless and traditional appeal.
The equally distinctive first floor features a heart-of-the-home kitchen with a barrel-vaulted ceiling covering a large central island and a sitting/hearth room with fireplace. Also featured are a formal dining room, a large living room with a beamed and sloped ceiling and adjacent screened-in porch and a handy pantry or sewing room. Rounding out the first-floor offerings are an exercise room and a large master bedroom suite with his-and-hers closets. A covered terrace off the master bedroom offers a private getaway. Other nearby outdoor spaces include a large pergola and terrace and twin two-car garages.
The spacious lower-level includes a billiards area, home theater, a hearth room with fireplace that opens out into a spacious patio, a handy kitchenette and two additional bedroom suites. You’ll also find a nearby playroom/bunk room and adjacent laundry.
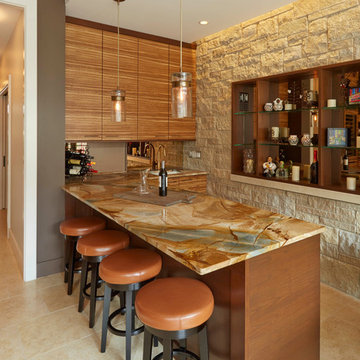
MIKE KASKEL
Moderne Hausbar in L-Form mit Bartheke, Unterbauwaschbecken, flächenbündigen Schrankfronten, hellbraunen Holzschränken, beigem Boden und brauner Arbeitsplatte in Chicago
Moderne Hausbar in L-Form mit Bartheke, Unterbauwaschbecken, flächenbündigen Schrankfronten, hellbraunen Holzschränken, beigem Boden und brauner Arbeitsplatte in Chicago
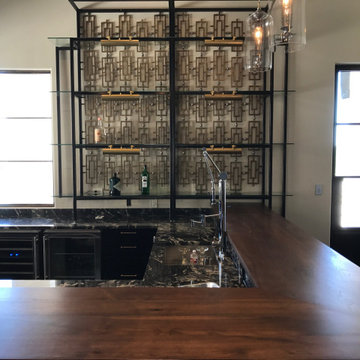
Walnut face grain bar top with a brass inlay
Mittelgroße Retro Hausbar in L-Form mit Bartheke, integriertem Waschbecken, Arbeitsplatte aus Holz, Küchenrückwand in Grau, Rückwand aus Glasfliesen und brauner Arbeitsplatte in Austin
Mittelgroße Retro Hausbar in L-Form mit Bartheke, integriertem Waschbecken, Arbeitsplatte aus Holz, Küchenrückwand in Grau, Rückwand aus Glasfliesen und brauner Arbeitsplatte in Austin
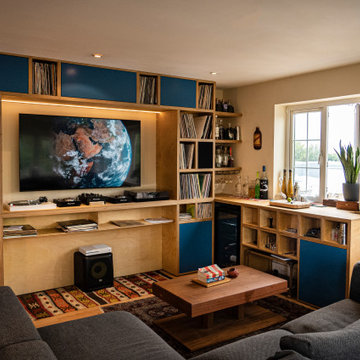
Mittelgroße Hausbar in L-Form mit Bartresen, flächenbündigen Schrankfronten, hellen Holzschränken, Mineralwerkstoff-Arbeitsplatte und brauner Arbeitsplatte in London
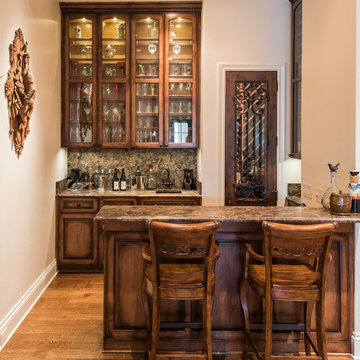
Custom Stain and Aging of Bar and Cabinets
Michael Hunter
Klassische Hausbar in L-Form mit Bartheke, Schrankfronten mit vertiefter Füllung, dunklen Holzschränken, Küchenrückwand in Grau, dunklem Holzboden und brauner Arbeitsplatte in Austin
Klassische Hausbar in L-Form mit Bartheke, Schrankfronten mit vertiefter Füllung, dunklen Holzschränken, Küchenrückwand in Grau, dunklem Holzboden und brauner Arbeitsplatte in Austin
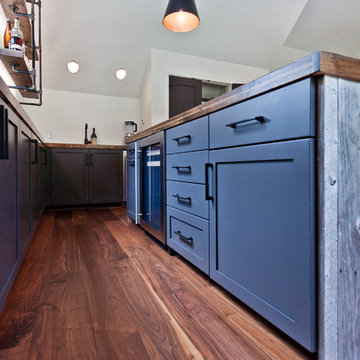
Große Industrial Hausbar in L-Form mit Bartresen, Unterbauwaschbecken, Schrankfronten im Shaker-Stil, grauen Schränken, Arbeitsplatte aus Holz, braunem Holzboden, braunem Boden und brauner Arbeitsplatte in Nashville
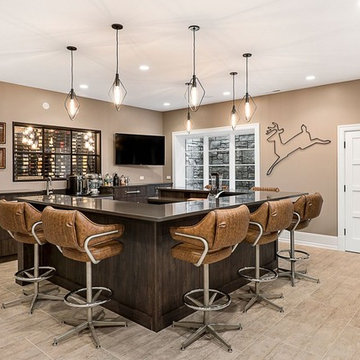
Picture Perfect Marina Storm
Große Klassische Hausbar in L-Form mit Porzellan-Bodenfliesen, beigem Boden, Bartheke, Unterbauwaschbecken, flächenbündigen Schrankfronten, hellbraunen Holzschränken und brauner Arbeitsplatte in Chicago
Große Klassische Hausbar in L-Form mit Porzellan-Bodenfliesen, beigem Boden, Bartheke, Unterbauwaschbecken, flächenbündigen Schrankfronten, hellbraunen Holzschränken und brauner Arbeitsplatte in Chicago
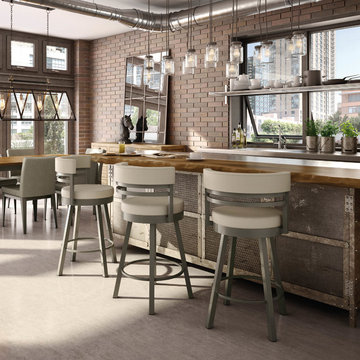
This is an inspiring urban metro design by Amisco. It really gives that comfortable feeling; like you could see yourself there, waking up to a morning coffee, while cranking open a window and hearing the faint sound of morning traffic. Everything from the Ronny stools to the solid wood slab counter top to the mason jar light fixture creates a very trendy style.
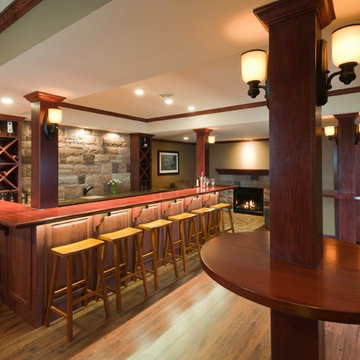
Mittelgroße Klassische Hausbar in L-Form mit Bartheke, Arbeitsplatte aus Holz, bunter Rückwand, Rückwand aus Steinfliesen, dunklem Holzboden, offenen Schränken, dunklen Holzschränken, Unterbauwaschbecken, braunem Boden und brauner Arbeitsplatte in Sonstige
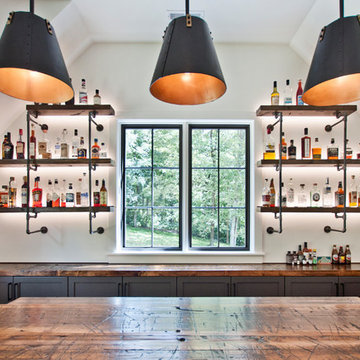
Große Industrial Hausbar in L-Form mit Bartresen, Unterbauwaschbecken, Schrankfronten im Shaker-Stil, grauen Schränken, Arbeitsplatte aus Holz, braunem Holzboden, braunem Boden und brauner Arbeitsplatte in Nashville
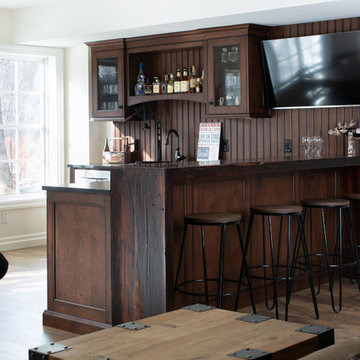
A bar like this is the perfect addition to any cottage or rural home. Using a tasteful selection of distressed wood as the waterfall bar counter adds character and charm to the dramatic cabinetry. The weightiness of the dark wood tones and black hardware is off-set beautifully by the white walls and the natural light that pours into this home, making the bar a noteworthy space. The rustic feel of the cabinetry and countertop extends into the decor choices, with wooden chairs and antique memorabilia decorating the countertop. Note the snug fit of the wine bar and cabinetry for displaying and storing your favourite drinks. The TV, though not distracting in this space, is well positioned on a TV mount in a place where it can easily be viewed by those at the bar, behind the bar, or at the table. What a place to host!
PC: Fred Huntsberger
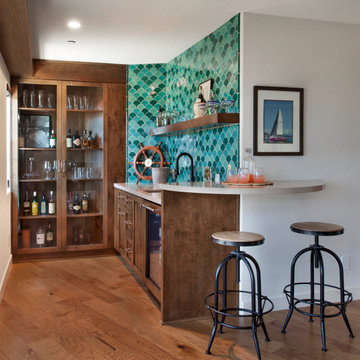
Wet Bar
Kleine Mediterrane Hausbar in L-Form mit Bartresen, Unterbauwaschbecken, Schrankfronten im Shaker-Stil, hellbraunen Holzschränken, Quarzwerkstein-Arbeitsplatte, bunter Rückwand, Rückwand aus Keramikfliesen, braunem Holzboden, braunem Boden und brauner Arbeitsplatte in Orange County
Kleine Mediterrane Hausbar in L-Form mit Bartresen, Unterbauwaschbecken, Schrankfronten im Shaker-Stil, hellbraunen Holzschränken, Quarzwerkstein-Arbeitsplatte, bunter Rückwand, Rückwand aus Keramikfliesen, braunem Holzboden, braunem Boden und brauner Arbeitsplatte in Orange County
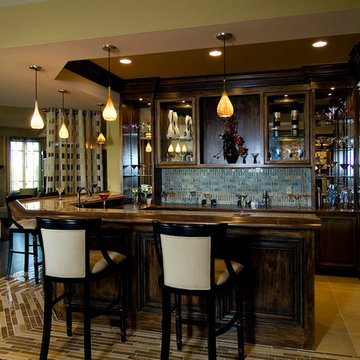
Mittelgroße Klassische Hausbar in L-Form mit Bartheke, profilierten Schrankfronten, dunklen Holzschränken, Arbeitsplatte aus Holz, Küchenrückwand in Blau, Rückwand aus Keramikfliesen, Keramikboden, beigem Boden und brauner Arbeitsplatte in Chicago
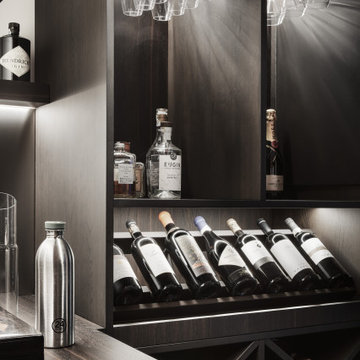
La sera tutto prende vita.
Kleine Moderne Hausbar in L-Form mit trockener Bar, offenen Schränken, dunklen Holzschränken, Arbeitsplatte aus Holz, Küchenrückwand in Grau, Porzellan-Bodenfliesen, schwarzem Boden und brauner Arbeitsplatte in Bologna
Kleine Moderne Hausbar in L-Form mit trockener Bar, offenen Schränken, dunklen Holzschränken, Arbeitsplatte aus Holz, Küchenrückwand in Grau, Porzellan-Bodenfliesen, schwarzem Boden und brauner Arbeitsplatte in Bologna
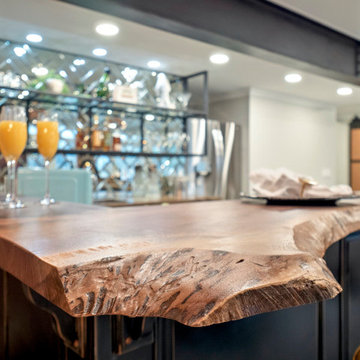
Home Bar Area
Große Stilmix Hausbar in L-Form mit Bartheke, Unterbauwaschbecken, Schrankfronten mit vertiefter Füllung, schwarzen Schränken, Arbeitsplatte aus Holz, Rückwand aus Spiegelfliesen, Betonboden, grauem Boden und brauner Arbeitsplatte in Sonstige
Große Stilmix Hausbar in L-Form mit Bartheke, Unterbauwaschbecken, Schrankfronten mit vertiefter Füllung, schwarzen Schränken, Arbeitsplatte aus Holz, Rückwand aus Spiegelfliesen, Betonboden, grauem Boden und brauner Arbeitsplatte in Sonstige
Hausbar in L-Form mit brauner Arbeitsplatte Ideen und Design
4