Hausbar in L-Form und U-Form Ideen und Design
Suche verfeinern:
Budget
Sortieren nach:Heute beliebt
1 – 20 von 9.011 Fotos
1 von 3

The bar features an extraordinary back lit sliced geode slab. The cabinets are inset with crocodile. Photo by Sam Smeed
Moderne Hausbar in U-Form mit Küchenrückwand in Beige, braunem Holzboden, braunem Boden und schwarzer Arbeitsplatte in Houston
Moderne Hausbar in U-Form mit Küchenrückwand in Beige, braunem Holzboden, braunem Boden und schwarzer Arbeitsplatte in Houston

Große Moderne Hausbar in L-Form mit Bartheke, Unterbauwaschbecken, Granit-Arbeitsplatte, bunter Rückwand, Rückwand aus Stein, braunem Holzboden, braunem Boden und bunter Arbeitsplatte in Kansas City

Our designers also included a small column of built-in shelving on the side of the cabinetry in the kitchen, facing the dining room, creating the perfect spot for our clients to display decorative trinkets. This little detail adds visual interest to the coffee station while providing our clients with an area they can customize year-round. The glass-front upper cabinets also act as a customizable display case, as we included LED backlighting on the inside – perfect for coffee cups, wine glasses, or decorative glassware.
Final photos by Impressia Photography.
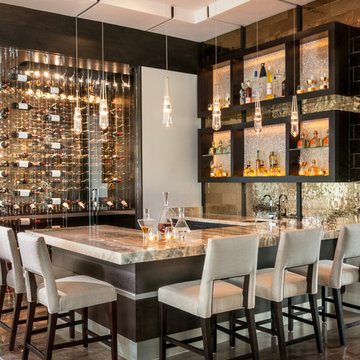
Moderne Hausbar in U-Form mit Bartheke, Unterbauwaschbecken, braunem Boden und offenen Schränken in Miami

Anthony Rich
Mittelgroße Klassische Hausbar in L-Form mit Bartresen, Unterbauwaschbecken, Glasfronten, blauen Schränken, Marmor-Arbeitsplatte, Küchenrückwand in Weiß, Rückwand aus Porzellanfliesen und dunklem Holzboden in Los Angeles
Mittelgroße Klassische Hausbar in L-Form mit Bartresen, Unterbauwaschbecken, Glasfronten, blauen Schränken, Marmor-Arbeitsplatte, Küchenrückwand in Weiß, Rückwand aus Porzellanfliesen und dunklem Holzboden in Los Angeles

The refrigerator and pantry were relocated making way for a beverage bar complete with refrigeration and a bar sink. Located out of the way of the kitchen work triangle, this dedicated space supports everything from morning coffee to cocktail prep for the adjoining dining room.

This beverage center is located adjacent to the kitchen and joint living area composed of greys, whites and blue accents. Our main focus was to create a space that would grab people’s attention, and be a feature of the kitchen. The cabinet color is a rich blue (amalfi) that creates a moody, elegant, and sleek atmosphere for the perfect cocktail hour.
This client is one who is not afraid to add sparkle, use fun patterns, and design with bold colors. For that added fun design we utilized glass Vihara tile in a iridescent finish along the back wall and behind the floating shelves. The cabinets with glass doors also have a wood mullion for an added accent. This gave our client a space to feature his beautiful collection of specialty glassware. The quilted hardware in a polished chrome finish adds that extra sparkle element to the design. This design maximizes storage space with a lazy susan in the corner, and pull-out cabinet organizers for beverages, spirits, and utensils.

The Ranch Pass Project consisted of architectural design services for a new home of around 3,400 square feet. The design of the new house includes four bedrooms, one office, a living room, dining room, kitchen, scullery, laundry/mud room, upstairs children’s playroom and a three-car garage, including the design of built-in cabinets throughout. The design style is traditional with Northeast turn-of-the-century architectural elements and a white brick exterior. Design challenges encountered with this project included working with a flood plain encroachment in the property as well as situating the house appropriately in relation to the street and everyday use of the site. The design solution was to site the home to the east of the property, to allow easy vehicle access, views of the site and minimal tree disturbance while accommodating the flood plain accordingly.
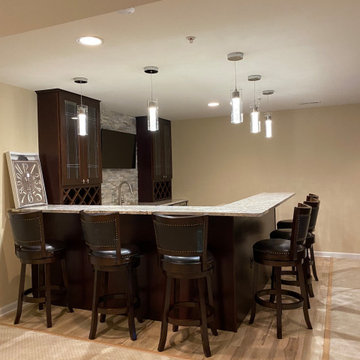
U-shape bar
Mittelgroße Moderne Hausbar in U-Form mit Bartresen, Unterbauwaschbecken, Schrankfronten im Shaker-Stil, braunen Schränken, Quarzwerkstein-Arbeitsplatte, bunter Rückwand, Rückwand aus Steinfliesen, Vinylboden, buntem Boden und bunter Arbeitsplatte in Baltimore
Mittelgroße Moderne Hausbar in U-Form mit Bartresen, Unterbauwaschbecken, Schrankfronten im Shaker-Stil, braunen Schränken, Quarzwerkstein-Arbeitsplatte, bunter Rückwand, Rückwand aus Steinfliesen, Vinylboden, buntem Boden und bunter Arbeitsplatte in Baltimore

The existing U-shaped kitchen was tucked away in a small corner while the dining table was swimming in a room much too large for its size. The client’s needs and the architecture of the home made it apparent that the perfect design solution for the home was to swap the spaces.
The homeowners entertain frequently and wanted the new layout to accommodate a lot of counter seating, a bar/buffet for serving hors d’oeuvres, an island with prep sink, and all new appliances. They had a strong preference that the hood be a focal point and wanted to go beyond a typical white color scheme even though they wanted white cabinets.
While moving the kitchen to the dining space gave us a generous amount of real estate to work with, two of the exterior walls are occupied with full-height glass creating a challenge how best to fulfill their wish list. We used one available wall for the needed tall appliances, taking advantage of its height to create the hood as a focal point. We opted for both a peninsula and island instead of one large island in order to maximize the seating requirements and create a barrier when entertaining so guests do not flow directly into the work area of the kitchen. This also made it possible to add a second sink as requested. Lastly, the peninsula sets up a well-defined path to the new dining room without feeling like you are walking through the kitchen. We used the remaining fourth wall for the bar/buffet.
Black cabinetry adds strong contrast in several areas of the new kitchen. Wire mesh wall cabinet doors at the bar and gold accents on the hardware, light fixtures, faucets and furniture add further drama to the concept. The focal point is definitely the black hood, looking both dramatic and cohesive at the same time.

This 22' bar is a show piece like none other. Oversized and dramatic, it creates drama as the epicenter of the home. The hidden cabinet behind the agate acrylic panel is a true piece of art.
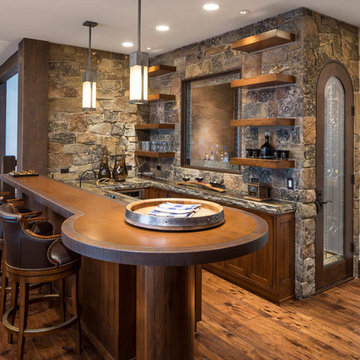
Rustikale Hausbar in U-Form mit Bartheke, offenen Schränken, dunklen Holzschränken, Rückwand aus Steinfliesen, braunem Boden und braunem Holzboden in Sonstige

This vibrant scullery is adjacent to the kitchen through a cased opening, and functions as a perfect spot for additional storage, wine storage, a coffee station, and much more. Pike choose a large wall of open bookcase style shelving to cover one wall and be a great spot to store fine china, bar ware, cookbooks, etc. However, it would be very simple to add some cabinet doors if desired by the homeowner with the way these were designed.
Take note of the cabinet from wine fridge near the center of this photo, and to the left of it is actually a cabinet front dishwasher.
Cabinet color- Benjamin Moore Soot
Wine Fridge- Thermador Freedom ( https://www.fergusonshowrooms.com/product/thermador-T24UW900-custom-panel-right-hinge-1221773)

Mittelgroße Stilmix Hausbar in L-Form mit Bartresen, Unterbauwaschbecken, profilierten Schrankfronten, weißen Schränken, Marmor-Arbeitsplatte, Küchenrückwand in Grau, Rückwand aus Zementfliesen, dunklem Holzboden, braunem Boden und grauer Arbeitsplatte in Houston

Mittelgroße Moderne Hausbar in L-Form mit Bartheke, Unterbauwaschbecken, Schrankfronten im Shaker-Stil, hellbraunen Holzschränken, Quarzwerkstein-Arbeitsplatte, Küchenrückwand in Braun, Rückwand aus Backstein, braunem Holzboden, braunem Boden und beiger Arbeitsplatte in Atlanta
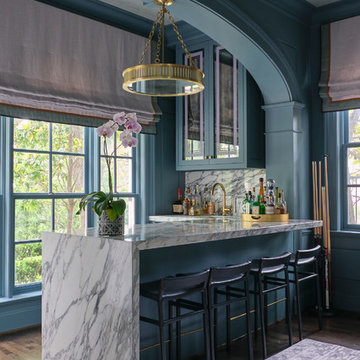
Klassische Hausbar in L-Form mit Bartresen, Glasfronten, blauen Schränken, Küchenrückwand in Grau, dunklem Holzboden, braunem Boden und grauer Arbeitsplatte in Dallas
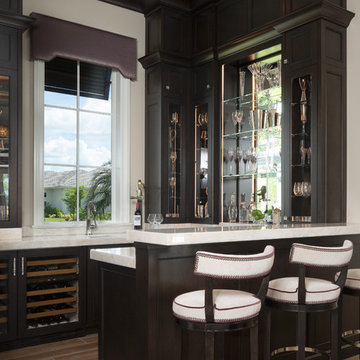
Mittelgroße Moderne Hausbar in U-Form mit Bartheke, Unterbauwaschbecken, Glasfronten und dunklen Holzschränken in Miami

Photo by Christopher Stark.
Klassische Hausbar in L-Form mit Bartresen, Schrankfronten im Shaker-Stil, hellen Holzschränken, braunem Holzboden, beigem Boden und weißer Arbeitsplatte in San Francisco
Klassische Hausbar in L-Form mit Bartresen, Schrankfronten im Shaker-Stil, hellen Holzschränken, braunem Holzboden, beigem Boden und weißer Arbeitsplatte in San Francisco

Inspiro 8 Studios
Klassische Hausbar in U-Form mit dunklen Holzschränken, Quarzit-Arbeitsplatte, Rückwand aus Backstein, Bartheke, Schrankfronten mit vertiefter Füllung, Küchenrückwand in Rot, dunklem Holzboden, braunem Boden und grauer Arbeitsplatte in Sonstige
Klassische Hausbar in U-Form mit dunklen Holzschränken, Quarzit-Arbeitsplatte, Rückwand aus Backstein, Bartheke, Schrankfronten mit vertiefter Füllung, Küchenrückwand in Rot, dunklem Holzboden, braunem Boden und grauer Arbeitsplatte in Sonstige

Nick Glimenakis
Mittelgroße Retro Hausbar in U-Form mit Bartheke, Unterbauwaschbecken, offenen Schränken, hellen Holzschränken, Arbeitsplatte aus Holz, Rückwand aus Spiegelfliesen, hellem Holzboden, braunem Boden und brauner Arbeitsplatte in New York
Mittelgroße Retro Hausbar in U-Form mit Bartheke, Unterbauwaschbecken, offenen Schränken, hellen Holzschränken, Arbeitsplatte aus Holz, Rückwand aus Spiegelfliesen, hellem Holzboden, braunem Boden und brauner Arbeitsplatte in New York
Hausbar in L-Form und U-Form Ideen und Design
1