Hausbar mit Bartheke und bunter Rückwand Ideen und Design
Suche verfeinern:
Budget
Sortieren nach:Heute beliebt
21 – 40 von 935 Fotos
1 von 3
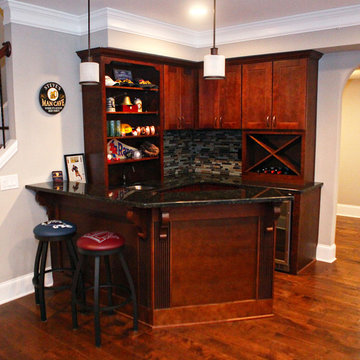
Small corner bar, shaker style cabinets, large wine rack X box, under cabinet appliances, mosaic glass linear tile backsplash, standard corbels, fluted details
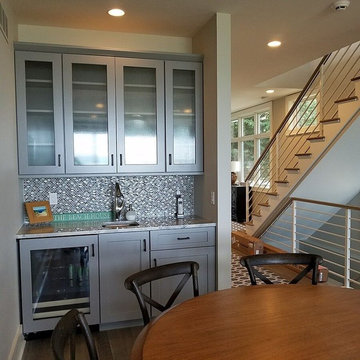
Einzeilige, Kleine Klassische Hausbar mit Bartheke, Unterbauwaschbecken, Schrankfronten im Shaker-Stil, grauen Schränken, Marmor-Arbeitsplatte, bunter Rückwand, Rückwand aus Mosaikfliesen, dunklem Holzboden und braunem Boden in Chicago

Geräumige Moderne Hausbar in U-Form mit Bartheke, Unterbauwaschbecken, Glasfronten, grauen Schränken, Granit-Arbeitsplatte, bunter Rückwand, Rückwand aus Stäbchenfliesen, braunem Holzboden, braunem Boden und grauer Arbeitsplatte in Louisville
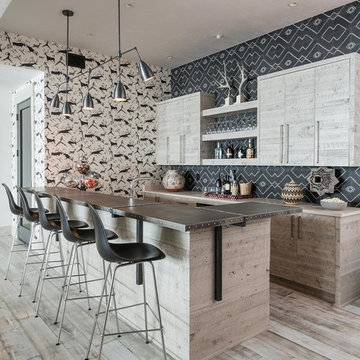
Rustic Zen Residence by Locati Architects, Interior Design by Cashmere Interior, Photography by Audrey Hall
Rustikale Hausbar mit Bartheke, flächenbündigen Schrankfronten, hellen Holzschränken, bunter Rückwand, hellem Holzboden und beigem Boden in Sonstige
Rustikale Hausbar mit Bartheke, flächenbündigen Schrankfronten, hellen Holzschränken, bunter Rückwand, hellem Holzboden und beigem Boden in Sonstige
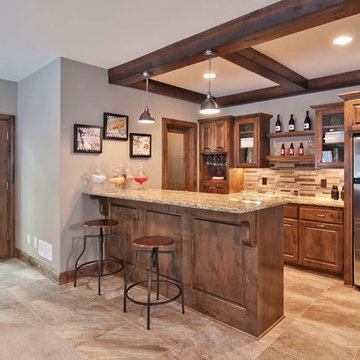
Lower-level bar area off of the indoor sport court, with beautiful wood cabinetry complimented by a wood coffered ceiling and granite countertops - Creek Hill Custom Homes MN
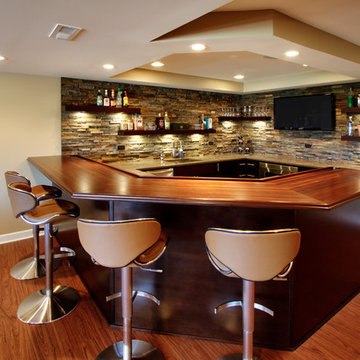
Große Moderne Hausbar mit Bartheke, dunklen Holzschränken, Arbeitsplatte aus Holz, bunter Rückwand, Rückwand aus Steinfliesen, braunem Holzboden und brauner Arbeitsplatte in Chicago
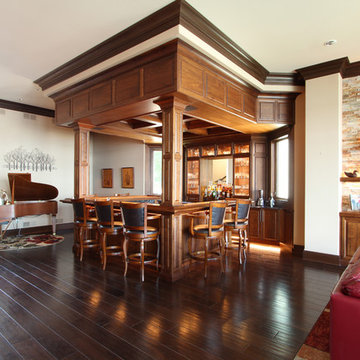
A warm stain walnut is used in this home bar in the cabinetry, soffit panel, the crown molding, the paneled ceiling, the decorative columns, and the ceiling coffers.
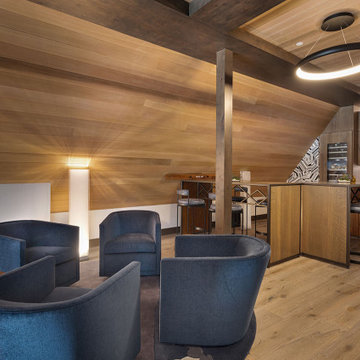
Große Moderne Hausbar in L-Form mit Bartheke, flächenbündigen Schrankfronten, hellbraunen Holzschränken, bunter Rückwand, Rückwand aus Steinfliesen, braunem Holzboden und braunem Boden in Sonstige
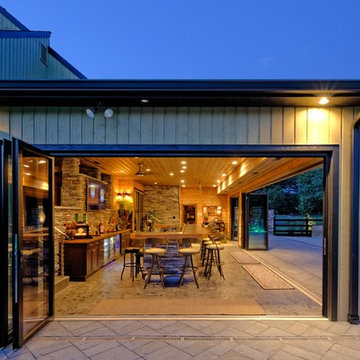
Einzeilige, Geräumige Rustikale Hausbar mit Bartheke, flächenbündigen Schrankfronten, dunklen Holzschränken, Arbeitsplatte aus Holz, bunter Rückwand, Rückwand aus Steinfliesen und Betonboden in Philadelphia

This home bar features built in shelving, custom rustic lighting and a granite counter, with exposed timber beams on the ceiling.
Zweizeilige, Kleine Rustikale Hausbar mit Bartheke, dunklen Holzschränken, dunklem Holzboden, profilierten Schrankfronten, Granit-Arbeitsplatte, bunter Rückwand, Rückwand aus Steinfliesen und braunem Boden in Sonstige
Zweizeilige, Kleine Rustikale Hausbar mit Bartheke, dunklen Holzschränken, dunklem Holzboden, profilierten Schrankfronten, Granit-Arbeitsplatte, bunter Rückwand, Rückwand aus Steinfliesen und braunem Boden in Sonstige

Mittelgroße Maritime Hausbar in U-Form mit Bartheke, Glas-Arbeitsplatte, bunter Rückwand, Rückwand aus Mosaikfliesen, blauer Arbeitsplatte, braunem Holzboden und braunem Boden in Philadelphia

Game room bar area
Mittelgroße Klassische Hausbar in L-Form mit Bartheke, Unterbauwaschbecken, profilierten Schrankfronten, hellbraunen Holzschränken, Granit-Arbeitsplatte, bunter Rückwand, Rückwand aus Mosaikfliesen und Schieferboden in Houston
Mittelgroße Klassische Hausbar in L-Form mit Bartheke, Unterbauwaschbecken, profilierten Schrankfronten, hellbraunen Holzschränken, Granit-Arbeitsplatte, bunter Rückwand, Rückwand aus Mosaikfliesen und Schieferboden in Houston

Contemporary desert home with natural materials. Wood, stone and copper elements throughout the house. Floors are vein-cut travertine, walls are stacked stone or drywall with hand-painted faux finish.
Project designed by Susie Hersker’s Scottsdale interior design firm Design Directives. Design Directives is active in Phoenix, Paradise Valley, Cave Creek, Carefree, Sedona, and beyond.
For more about Design Directives, click here: https://susanherskerasid.com/
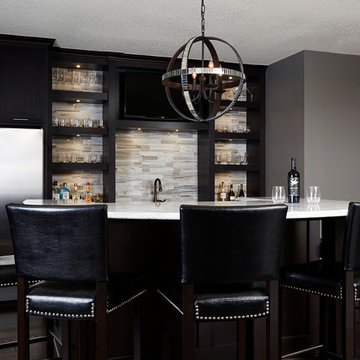
Große Klassische Hausbar mit Bartheke, offenen Schränken, schwarzen Schränken, Granit-Arbeitsplatte, bunter Rückwand, dunklem Holzboden, Rückwand aus Steinfliesen und schwarzem Boden in Minneapolis
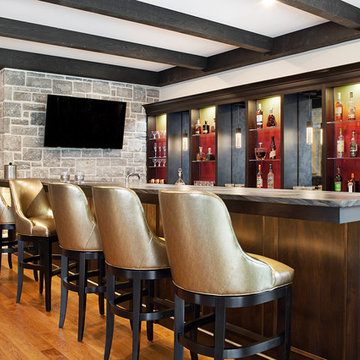
Klassische Hausbar mit Bartheke, offenen Schränken, dunklen Holzschränken, bunter Rückwand, braunem Holzboden und grauer Arbeitsplatte in Philadelphia
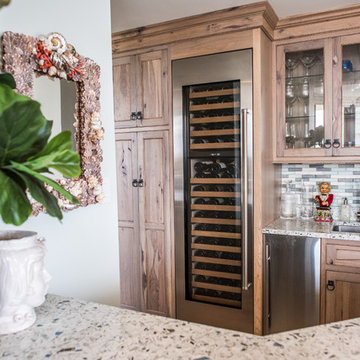
Jack Bates Photography
Mittelgroße, Zweizeilige Urige Hausbar mit Unterbauwaschbecken, Schrankfronten im Shaker-Stil, Granit-Arbeitsplatte, bunter Rückwand, Rückwand aus Stäbchenfliesen, dunklem Holzboden, Bartheke und hellbraunen Holzschränken in Miami
Mittelgroße, Zweizeilige Urige Hausbar mit Unterbauwaschbecken, Schrankfronten im Shaker-Stil, Granit-Arbeitsplatte, bunter Rückwand, Rückwand aus Stäbchenfliesen, dunklem Holzboden, Bartheke und hellbraunen Holzschränken in Miami

The perfect design for a growing family, the innovative Ennerdale combines the best of a many classic architectural styles for an appealing and updated transitional design. The exterior features a European influence, with rounded and abundant windows, a stone and stucco façade and interesting roof lines. Inside, a spacious floor plan accommodates modern family living, with a main level that boasts almost 3,000 square feet of space, including a large hearth/living room, a dining room and kitchen with convenient walk-in pantry. Also featured is an instrument/music room, a work room, a spacious master bedroom suite with bath and an adjacent cozy nursery for the smallest members of the family.
The additional bedrooms are located on the almost 1,200-square-foot upper level each feature a bath and are adjacent to a large multi-purpose loft that could be used for additional sleeping or a craft room or fun-filled playroom. Even more space – 1,800 square feet, to be exact – waits on the lower level, where an inviting family room with an optional tray ceiling is the perfect place for game or movie night. Other features include an exercise room to help you stay in shape, a wine cellar, storage area and convenient guest bedroom and bath.
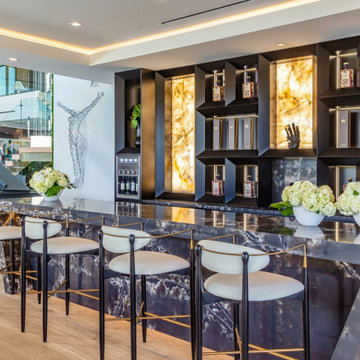
Bundy Drive Brentwood, Los Angeles modern home luxury piano bar. Photo by Simon Berlyn.
Einzeilige, Große Moderne Hausbar mit Bartheke, offenen Schränken, Marmor-Arbeitsplatte, bunter Rückwand, Rückwand aus Steinfliesen, beigem Boden und schwarzer Arbeitsplatte in Los Angeles
Einzeilige, Große Moderne Hausbar mit Bartheke, offenen Schränken, Marmor-Arbeitsplatte, bunter Rückwand, Rückwand aus Steinfliesen, beigem Boden und schwarzer Arbeitsplatte in Los Angeles
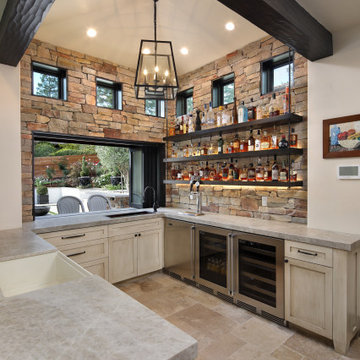
Mediterrane Hausbar in U-Form mit Bartheke, Einbauwaschbecken, Schrankfronten mit vertiefter Füllung, Schränken im Used-Look, Granit-Arbeitsplatte, bunter Rückwand, Rückwand aus Steinfliesen, Keramikboden, braunem Boden und grauer Arbeitsplatte in San Francisco

This 1600+ square foot basement was a diamond in the rough. We were tasked with keeping farmhouse elements in the design plan while implementing industrial elements. The client requested the space include a gym, ample seating and viewing area for movies, a full bar , banquette seating as well as area for their gaming tables - shuffleboard, pool table and ping pong. By shifting two support columns we were able to bury one in the powder room wall and implement two in the custom design of the bar. Custom finishes are provided throughout the space to complete this entertainers dream.
Hausbar mit Bartheke und bunter Rückwand Ideen und Design
2