Hausbar mit Bartheke und Korkboden Ideen und Design
Suche verfeinern:
Budget
Sortieren nach:Heute beliebt
1 – 12 von 12 Fotos
1 von 3
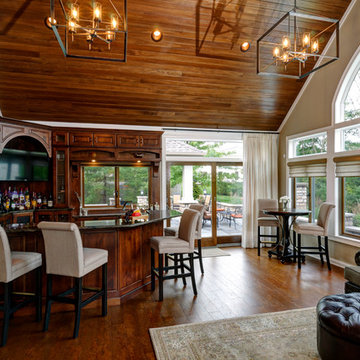
Dave Fox Design Build Remodelers
This room addition encompasses many uses for these homeowners. From great room, to sunroom, to parlor, and gathering/entertaining space; it’s everything they were missing, and everything they desired. This multi-functional room leads out to an expansive outdoor living space complete with a full working kitchen, fireplace, and large covered dining space. The vaulted ceiling in this room gives a dramatic feel, while the stained pine keeps the room cozy and inviting. The large windows bring the outside in with natural light and expansive views of the manicured landscaping.
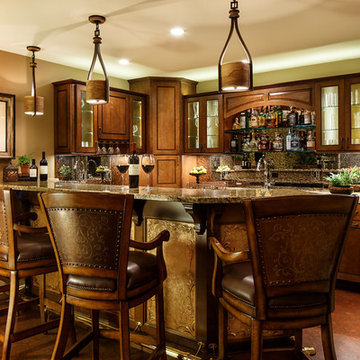
Bar area done in warm tones. Faux painting beneath top of bar with speciality lighting.
Photo by David Keith
Mittelgroße Klassische Hausbar in L-Form mit Bartheke, profilierten Schrankfronten, hellbraunen Holzschränken, Granit-Arbeitsplatte, bunter Rückwand, Rückwand aus Stein und Korkboden in Washington, D.C.
Mittelgroße Klassische Hausbar in L-Form mit Bartheke, profilierten Schrankfronten, hellbraunen Holzschränken, Granit-Arbeitsplatte, bunter Rückwand, Rückwand aus Stein und Korkboden in Washington, D.C.
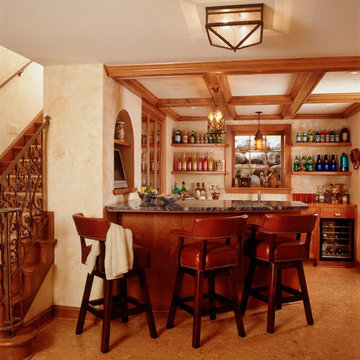
MA Peterson
www.mapeterson.com
Mittelgroße Klassische Hausbar in L-Form mit Bartheke, Einbauwaschbecken, offenen Schränken, hellbraunen Holzschränken, Granit-Arbeitsplatte, Küchenrückwand in Beige und Korkboden in Minneapolis
Mittelgroße Klassische Hausbar in L-Form mit Bartheke, Einbauwaschbecken, offenen Schränken, hellbraunen Holzschränken, Granit-Arbeitsplatte, Küchenrückwand in Beige und Korkboden in Minneapolis
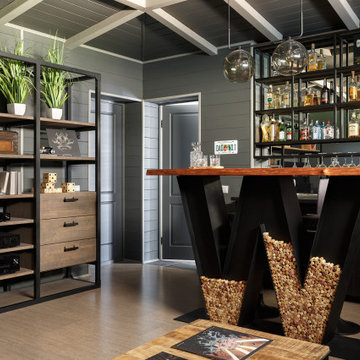
Einzeilige, Kleine Landhaus Hausbar mit Bartheke, Einbauwaschbecken, offenen Schränken, dunklen Holzschränken, Laminat-Arbeitsplatte, Rückwand aus Spiegelfliesen, Korkboden, beigem Boden und schwarzer Arbeitsplatte in Moskau
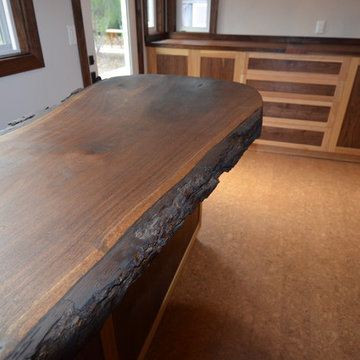
Walnut and Pecan bar cabinets w/cork flooring. The cabinets were designed around storage for some existing folding chairs.
The windows and door were trimmed in 4/4 walnut, milled on site and oil rubbed for a classic look. The bar slab is live edge and was hand sanded to keep the uneven plane for more movement in the grain.
The owner wanted us to mimic some bullets being fired, so we over-poured the epoxy in the large knot-holes, suspending the bullets in what appears to be suspended animation of fired projectiles.
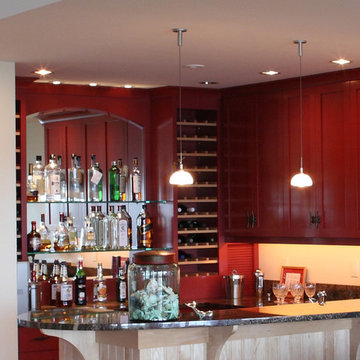
A corner bar creates a welcoming space for relaxing and entertaining. Photo by Randall Ashey
Zweizeilige, Große Klassische Hausbar mit Bartheke, Schrankfronten mit vertiefter Füllung, roten Schränken, Granit-Arbeitsplatte und Korkboden in Portland Maine
Zweizeilige, Große Klassische Hausbar mit Bartheke, Schrankfronten mit vertiefter Füllung, roten Schränken, Granit-Arbeitsplatte und Korkboden in Portland Maine
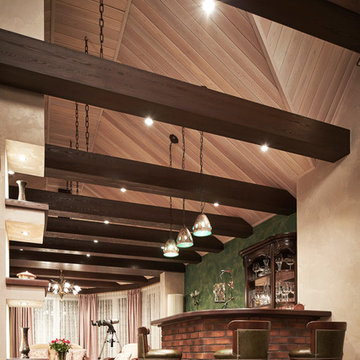
Андреевы Андрей и Екатерина
Große Klassische Hausbar in L-Form mit Bartheke, Arbeitsplatte aus Holz, Korkboden, braunem Boden und brauner Arbeitsplatte in Moskau
Große Klassische Hausbar in L-Form mit Bartheke, Arbeitsplatte aus Holz, Korkboden, braunem Boden und brauner Arbeitsplatte in Moskau
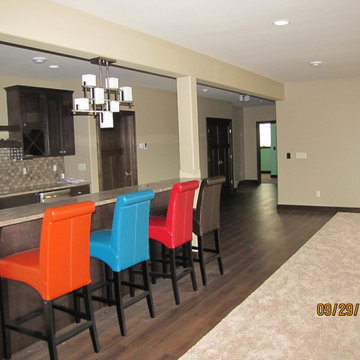
Lower level bar with sink and dishwasher.
Zweizeilige, Mittelgroße Klassische Hausbar mit Bartheke, Unterbauwaschbecken, Schrankfronten im Shaker-Stil, dunklen Holzschränken, Granit-Arbeitsplatte, Küchenrückwand in Braun, Rückwand aus Keramikfliesen und Korkboden in Sonstige
Zweizeilige, Mittelgroße Klassische Hausbar mit Bartheke, Unterbauwaschbecken, Schrankfronten im Shaker-Stil, dunklen Holzschränken, Granit-Arbeitsplatte, Küchenrückwand in Braun, Rückwand aus Keramikfliesen und Korkboden in Sonstige
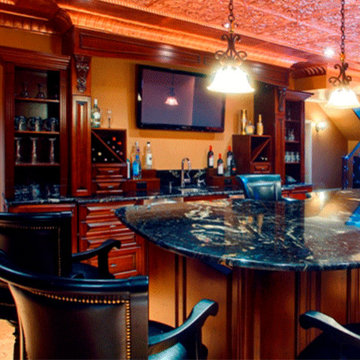
Einzeilige, Mittelgroße Klassische Hausbar mit Bartheke, Unterbauwaschbecken, profilierten Schrankfronten, dunklen Holzschränken, Granit-Arbeitsplatte und Korkboden in Toronto

Dave Fox Design Build Remodelers
This room addition encompasses many uses for these homeowners. From great room, to sunroom, to parlor, and gathering/entertaining space; it’s everything they were missing, and everything they desired. This multi-functional room leads out to an expansive outdoor living space complete with a full working kitchen, fireplace, and large covered dining space. The vaulted ceiling in this room gives a dramatic feel, while the stained pine keeps the room cozy and inviting. The large windows bring the outside in with natural light and expansive views of the manicured landscaping.
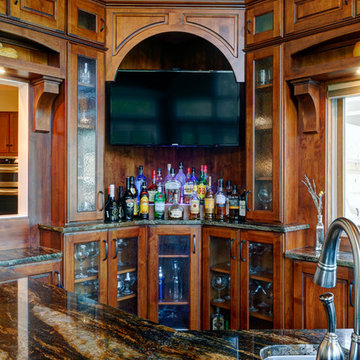
Dave Fox Design Build Remodelers
This room addition encompasses many uses for these homeowners. From great room, to sunroom, to parlor, and gathering/entertaining space; it’s everything they were missing, and everything they desired. This multi-functional room leads out to an expansive outdoor living space complete with a full working kitchen, fireplace, and large covered dining space. The vaulted ceiling in this room gives a dramatic feel, while the stained pine keeps the room cozy and inviting. The large windows bring the outside in with natural light and expansive views of the manicured landscaping.
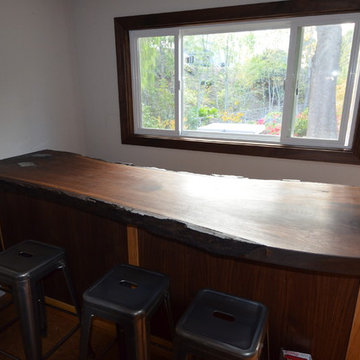
Walnut and Pecan bar cabinets. The cabinets were designed around storage for some existing folding chairs.
The windows and door were trimmed in 4/4 walnut, milled on site and oil rubbed for a classic look. The bar slab is live edge and was hand sanded to keep the uneven plane for more movement in the grain.
The owner wanted us to mimic some bullets being fired, so we over-poured the epoxy in the large knot-holes, suspending the bullets in what appears to be suspended animation of fired projectiles.
Hausbar mit Bartheke und Korkboden Ideen und Design
1