Hausbar mit Bartresen und Rückwand aus Keramikfliesen Ideen und Design
Suche verfeinern:
Budget
Sortieren nach:Heute beliebt
161 – 180 von 1.163 Fotos
1 von 3

Photo Credit: Studio Three Beau
Zweizeilige, Kleine Moderne Hausbar mit Bartresen, Unterbauwaschbecken, Schrankfronten mit vertiefter Füllung, schwarzen Schränken, Quarzwerkstein-Arbeitsplatte, Küchenrückwand in Schwarz, Rückwand aus Keramikfliesen, Porzellan-Bodenfliesen, braunem Boden und weißer Arbeitsplatte in Sonstige
Zweizeilige, Kleine Moderne Hausbar mit Bartresen, Unterbauwaschbecken, Schrankfronten mit vertiefter Füllung, schwarzen Schränken, Quarzwerkstein-Arbeitsplatte, Küchenrückwand in Schwarz, Rückwand aus Keramikfliesen, Porzellan-Bodenfliesen, braunem Boden und weißer Arbeitsplatte in Sonstige

Pool house galley kitchen with concrete flooring for indoor-outdoor flow, as well as color, texture, and durability. The small galley kitchen, covered in Ann Sacks tile and custom shelves, serves as wet bar and food prep area for the family and their guests for frequent pool parties.
Polished concrete flooring carries out to the pool deck connecting the spaces, including a cozy sitting area flanked by a board form concrete fireplace, and appointed with comfortable couches for relaxation long after dark. Poolside chaises provide multiple options for lounging and sunbathing, and expansive Nano doors poolside open the entire structure to complete the indoor/outdoor objective.
Photo credit: Kerry Hamilton
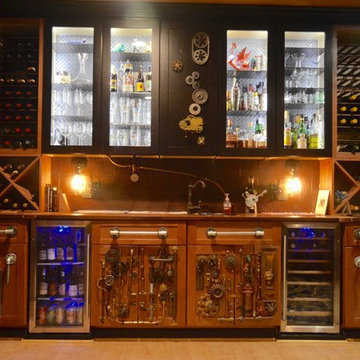
Einzeilige, Mittelgroße Industrial Hausbar mit Bartresen, Unterbauwaschbecken, Schrankfronten im Shaker-Stil, hellbraunen Holzschränken, Quarzwerkstein-Arbeitsplatte, Küchenrückwand in Braun, Rückwand aus Keramikfliesen und hellem Holzboden in Washington, D.C.

Kristen Vincent Photography
Einzeilige, Mittelgroße Klassische Hausbar mit Bartresen, Unterbauwaschbecken, Schrankfronten im Shaker-Stil, schwarzen Schränken, Marmor-Arbeitsplatte, Küchenrückwand in Braun, Rückwand aus Keramikfliesen und hellem Holzboden in San Diego
Einzeilige, Mittelgroße Klassische Hausbar mit Bartresen, Unterbauwaschbecken, Schrankfronten im Shaker-Stil, schwarzen Schränken, Marmor-Arbeitsplatte, Küchenrückwand in Braun, Rückwand aus Keramikfliesen und hellem Holzboden in San Diego
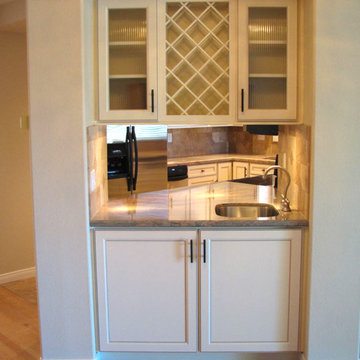
Kleine Klassische Hausbar in U-Form mit weißen Schränken, Granit-Arbeitsplatte, Küchenrückwand in Braun, Rückwand aus Keramikfliesen, hellem Holzboden, braunem Boden, Bartresen, Unterbauwaschbecken und Schrankfronten mit vertiefter Füllung in San Diego
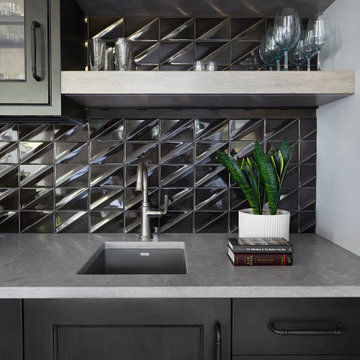
A nod to the custom black hood in the kitchen, the dark Blackstone finish on the wet bar cabinets in Grabill's Harrison door style is a showstopper. The glass door uppers sparkle against the black tile backsplash and gray quartz countertop.
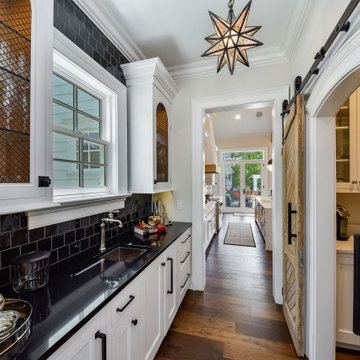
Einzeilige, Mittelgroße Klassische Hausbar mit Bartresen, Unterbauwaschbecken, flächenbündigen Schrankfronten, weißen Schränken, Quarzwerkstein-Arbeitsplatte, Küchenrückwand in Schwarz, Rückwand aus Keramikfliesen, dunklem Holzboden und schwarzer Arbeitsplatte in Chicago
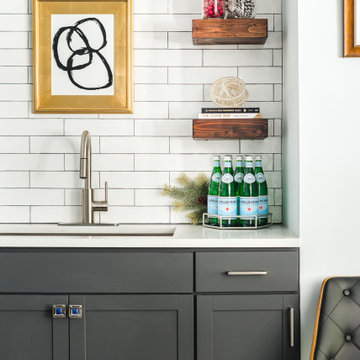
Photo Credit: Tiffany Ringwald Photography
Mittelgroße Moderne Hausbar in L-Form mit Bartresen, Unterbauwaschbecken, Schrankfronten im Shaker-Stil, grauen Schränken, Quarzwerkstein-Arbeitsplatte, Küchenrückwand in Weiß, Rückwand aus Keramikfliesen, Porzellan-Bodenfliesen, grauem Boden und weißer Arbeitsplatte in Charlotte
Mittelgroße Moderne Hausbar in L-Form mit Bartresen, Unterbauwaschbecken, Schrankfronten im Shaker-Stil, grauen Schränken, Quarzwerkstein-Arbeitsplatte, Küchenrückwand in Weiß, Rückwand aus Keramikfliesen, Porzellan-Bodenfliesen, grauem Boden und weißer Arbeitsplatte in Charlotte
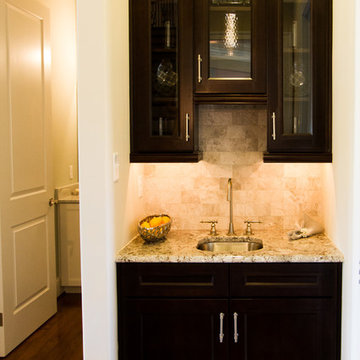
Einzeilige, Mittelgroße Klassische Hausbar mit Bartresen, Unterbauwaschbecken, profilierten Schrankfronten, dunklen Holzschränken, Granit-Arbeitsplatte, Küchenrückwand in Beige, Rückwand aus Keramikfliesen und dunklem Holzboden in Philadelphia

Basement bar for entrainment and kid friendly for birthday parties and more! Barn wood accents and cabinets along with blue fridge for a splash of color!
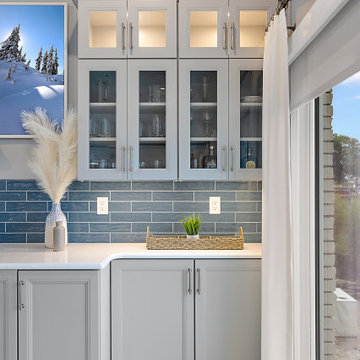
Cabinetry: Showplace Framed
Style: Sonoma w/ Matching Five Piece Drawer Headers
Finish: Kitchen Perimeter and Wet Bar in Simpli Gray; Kitchen Island in Hale Navy
Countertops: (Solid Surfaces Unlimited) Elgin Quartz
Plumbing: (Progressive Plumbing) Kitchen and Wet Bar- Blanco Precis Super/Liven/Precis 21” in Concrete; Delta Mateo Pull-Down faucet in Stainless; Bathroom – Delta Stryke in Stainless
Hardware: (Top Knobs) Ellis Cabinetry & Appliance Pulls in Brushed Satin Nickel
Tile: (Beaver Tile) Kitchen and Wet Bar– Robins Egg 3” x 12” Glossy
Flooring: (Krauseneck) Living Room Bound Rugs, Stair Runners, and Family Room Carpeting – Cedarbrook Seacliff
Drapery/Electric Roller Shades/Cushion – Mariella’s Custom Drapery
Interior Design/Furniture, Lighting & Fixture Selection: Devon Moore
Cabinetry Designer: Devon Moore
Contractor: Stonik Services
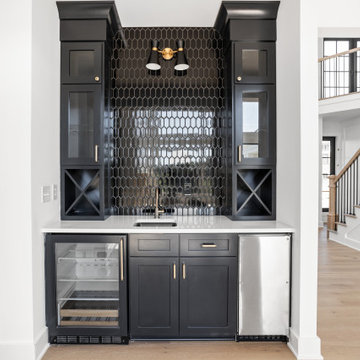
Wet bar located in family room with shaker cabinets, black ceramic tile backsplash, champagne bronze fixtures, and quartz countertops.
Einzeilige, Kleine Klassische Hausbar mit Bartresen, Unterbauwaschbecken, Schrankfronten im Shaker-Stil, schwarzen Schränken, Quarzwerkstein-Arbeitsplatte, Küchenrückwand in Schwarz, Rückwand aus Keramikfliesen, hellem Holzboden, buntem Boden und weißer Arbeitsplatte in Indianapolis
Einzeilige, Kleine Klassische Hausbar mit Bartresen, Unterbauwaschbecken, Schrankfronten im Shaker-Stil, schwarzen Schränken, Quarzwerkstein-Arbeitsplatte, Küchenrückwand in Schwarz, Rückwand aus Keramikfliesen, hellem Holzboden, buntem Boden und weißer Arbeitsplatte in Indianapolis
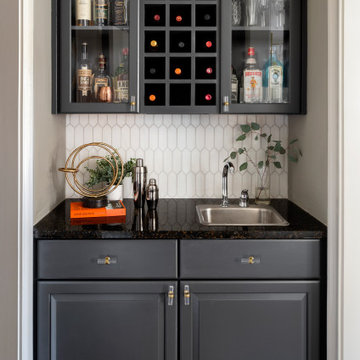
Klassische Hausbar mit Bartresen, schwarzen Schränken, Granit-Arbeitsplatte, Rückwand aus Keramikfliesen und schwarzer Arbeitsplatte in Atlanta
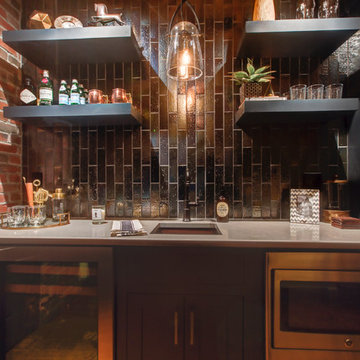
New View Photography
Kleine, Einzeilige Industrial Hausbar mit Bartresen, Unterbauwaschbecken, Schrankfronten mit vertiefter Füllung, schwarzen Schränken, Quarzwerkstein-Arbeitsplatte, Küchenrückwand in Schwarz, Rückwand aus Keramikfliesen, dunklem Holzboden und braunem Boden in Raleigh
Kleine, Einzeilige Industrial Hausbar mit Bartresen, Unterbauwaschbecken, Schrankfronten mit vertiefter Füllung, schwarzen Schränken, Quarzwerkstein-Arbeitsplatte, Küchenrückwand in Schwarz, Rückwand aus Keramikfliesen, dunklem Holzboden und braunem Boden in Raleigh
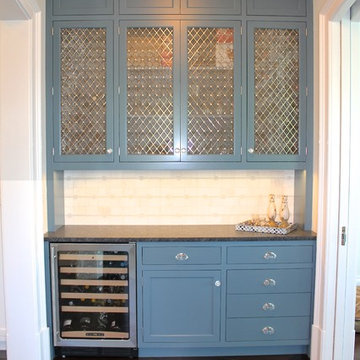
Mittelgroße Klassische Hausbar in U-Form mit Bartresen, Schrankfronten im Shaker-Stil, blauen Schränken, Granit-Arbeitsplatte, Küchenrückwand in Beige, Rückwand aus Keramikfliesen und dunklem Holzboden in New York

Einzeilige Klassische Hausbar mit Bartresen, Unterbauwaschbecken, flächenbündigen Schrankfronten, dunklen Holzschränken, Granit-Arbeitsplatte, Küchenrückwand in Grau, Rückwand aus Keramikfliesen, braunem Holzboden, grauem Boden und schwarzer Arbeitsplatte in Grand Rapids
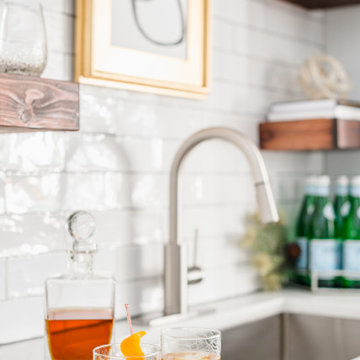
Photo Credit: Tiffany Ringwald Photography
Mittelgroße Moderne Hausbar in L-Form mit Bartresen, Unterbauwaschbecken, Schrankfronten im Shaker-Stil, grauen Schränken, Quarzwerkstein-Arbeitsplatte, Küchenrückwand in Weiß, Rückwand aus Keramikfliesen, Porzellan-Bodenfliesen, grauem Boden und weißer Arbeitsplatte in Charlotte
Mittelgroße Moderne Hausbar in L-Form mit Bartresen, Unterbauwaschbecken, Schrankfronten im Shaker-Stil, grauen Schränken, Quarzwerkstein-Arbeitsplatte, Küchenrückwand in Weiß, Rückwand aus Keramikfliesen, Porzellan-Bodenfliesen, grauem Boden und weißer Arbeitsplatte in Charlotte

This French country, new construction home features a circular first-floor layout that connects from great room to kitchen and breakfast room, then on to the dining room via a small area that turned out to be ideal for a fully functional bar.
Directly off the kitchen and leading to the dining room, this space is perfectly located for making and serving cocktails whenever the family entertains. In order to make the space feel as open and welcoming as possible while connecting it visually with the kitchen, glass cabinet doors and custom-designed, leaded-glass column cabinetry and millwork archway help the spaces flow together and bring in.
The space is small and tight, so it was critical to make it feel larger and more open. Leaded-glass cabinetry throughout provided the airy feel we were looking for, while showing off sparkling glassware and serving pieces. In addition, finding space for a sink and under-counter refrigerator was challenging, but every wished-for element made it into the final plan.
Photo by Mike Kaskel
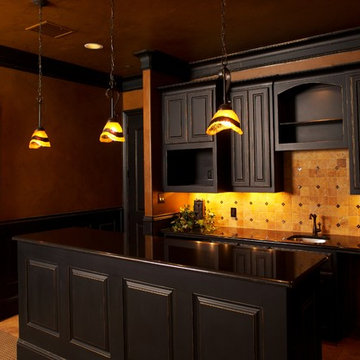
Einzeilige, Mittelgroße Mediterrane Hausbar mit Bartresen, Unterbauwaschbecken, profilierten Schrankfronten, dunklen Holzschränken, Granit-Arbeitsplatte, Küchenrückwand in Beige, Rückwand aus Keramikfliesen und Keramikboden in Dallas
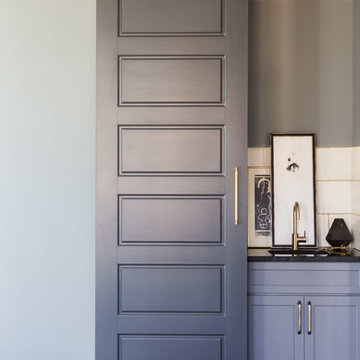
Tucked into a corner of the dining room, this butler’s pantry is small but has a lot of style, with its metal grout joints and oversize antiqued tile. We repeated the brass plumbing fixture – it’s from the same collection as the kitchen faucet. The clean, sleek lines are perfect for this small space.
Photo © Alyssa Rosenheck 2016
Hausbar mit Bartresen und Rückwand aus Keramikfliesen Ideen und Design
9