Hausbar mit Bartresen und schwarzen Schränken Ideen und Design
Suche verfeinern:
Budget
Sortieren nach:Heute beliebt
61 – 80 von 1.193 Fotos
1 von 3
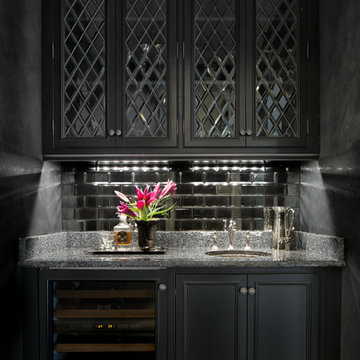
Kleine Klassische Hausbar mit Unterbauwaschbecken, Glasfronten, schwarzen Schränken, Bartresen und Rückwand aus Spiegelfliesen in Chicago
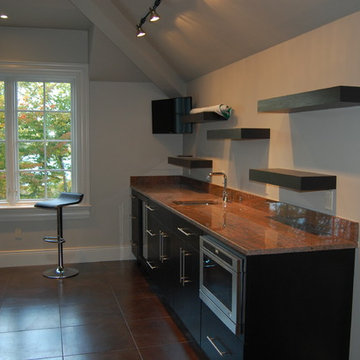
gym kitchen with refrig, micro
Einzeilige, Mittelgroße Klassische Hausbar mit Bartresen, Unterbauwaschbecken, flächenbündigen Schrankfronten, schwarzen Schränken, Granit-Arbeitsplatte und Travertin in Boston
Einzeilige, Mittelgroße Klassische Hausbar mit Bartresen, Unterbauwaschbecken, flächenbündigen Schrankfronten, schwarzen Schränken, Granit-Arbeitsplatte und Travertin in Boston
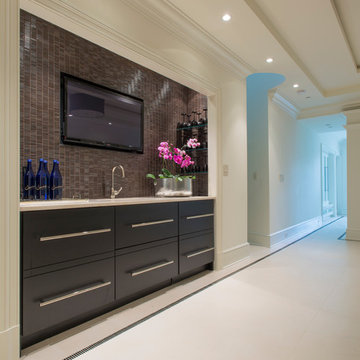
This wet bar sits adjacent to the gym and the sport court and features multiple refrigerated drawers.
Photograph © Michael Wilkinson Photography
Einzeilige Moderne Hausbar mit Bartresen, Unterbauwaschbecken, flächenbündigen Schrankfronten, schwarzen Schränken, Marmor-Arbeitsplatte, Küchenrückwand in Schwarz und Rückwand aus Stäbchenfliesen in Washington, D.C.
Einzeilige Moderne Hausbar mit Bartresen, Unterbauwaschbecken, flächenbündigen Schrankfronten, schwarzen Schränken, Marmor-Arbeitsplatte, Küchenrückwand in Schwarz und Rückwand aus Stäbchenfliesen in Washington, D.C.
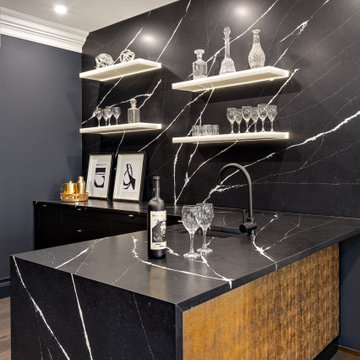
Mittelgroße Klassische Hausbar in L-Form mit Bartresen, Einbauwaschbecken, offenen Schränken, schwarzen Schränken, Küchenrückwand in Schwarz und schwarzer Arbeitsplatte in Vancouver
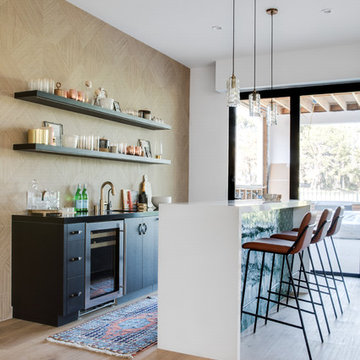
Einzeilige Moderne Hausbar mit Bartresen, flächenbündigen Schrankfronten, schwarzen Schränken, Küchenrückwand in Beige, hellem Holzboden, beigem Boden und schwarzer Arbeitsplatte in Orange County
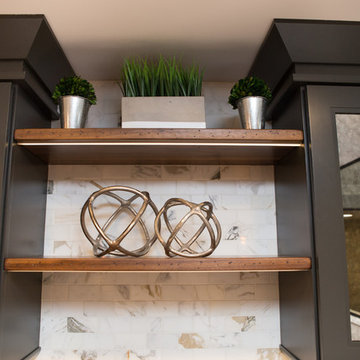
Karen and Chad of Tower Lakes, IL were tired of their unfinished basement functioning as nothing more than a storage area and depressing gym. They wanted to increase the livable square footage of their home with a cohesive finished basement design, while incorporating space for the kids and adults to hang out.
“We wanted to make sure that upon renovating the basement, that we can have a place where we can spend time and watch movies, but also entertain and showcase the wine collection that we have,” Karen said.
After a long search comparing many different remodeling companies, Karen and Chad found Advance Design Studio. They were drawn towards the unique “Common Sense Remodeling” process that simplifies the renovation experience into predictable steps focused on customer satisfaction.
“There are so many other design/build companies, who may not have transparency, or a focused process in mind and I think that is what separated Advance Design Studio from the rest,” Karen said.
Karen loved how designer Claudia Pop was able to take very high-level concepts, “non-negotiable items” and implement them in the initial 3D drawings. Claudia and Project Manager DJ Yurik kept the couple in constant communication through the project. “Claudia was very receptive to the ideas we had, but she was also very good at infusing her own points and thoughts, she was very responsive, and we had an open line of communication,” Karen said.
A very important part of the basement renovation for the couple was the home gym and sauna. The “high-end hotel” look and feel of the openly blended work out area is both highly functional and beautiful to look at. The home sauna gives them a place to relax after a long day of work or a tough workout. “The gym was a very important feature for us,” Karen said. “And I think (Advance Design) did a very great job in not only making the gym a functional area, but also an aesthetic point in our basement”.
An extremely unique wow-factor in this basement is the walk in glass wine cellar that elegantly displays Karen and Chad’s extensive wine collection. Immediate access to the stunning wet bar accompanies the wine cellar to make this basement a popular spot for friends and family.
The custom-built wine bar brings together two natural elements; Calacatta Vicenza Quartz and thick distressed Black Walnut. Sophisticated yet warm Graphite Dura Supreme cabinetry provides contrast to the soft beige walls and the Calacatta Gold backsplash. An undermount sink across from the bar in a matching Calacatta Vicenza Quartz countertop adds functionality and convenience to the bar, while identical distressed walnut floating shelves add an interesting design element and increased storage. Rich true brown Rustic Oak hardwood floors soften and warm the space drawing all the areas together.
Across from the bar is a comfortable living area perfect for the family to sit down at a watch a movie. A full bath completes this finished basement with a spacious walk-in shower, Cocoa Brown Dura Supreme vanity with Calacatta Vicenza Quartz countertop, a crisp white sink and a stainless-steel Voss faucet.
Advance Design’s Common Sense process gives clients the opportunity to walk through the basement renovation process one step at a time, in a completely predictable and controlled environment. “Everything was designed and built exactly how we envisioned it, and we are really enjoying it to it’s full potential,” Karen said.
Constantly striving for customer satisfaction, Advance Design’s success is heavily reliant upon happy clients referring their friends and family. “We definitely will and have recommended Advance Design Studio to friends who are looking to embark on a remodeling project small or large,” Karen exclaimed at the completion of her project.
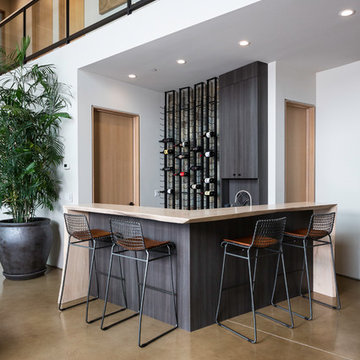
Mittelgroße Moderne Hausbar in L-Form mit Bartresen, flächenbündigen Schrankfronten, schwarzen Schränken, Arbeitsplatte aus Holz und Betonboden in San Diego
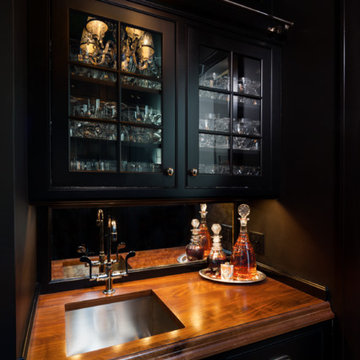
Einzeilige, Mittelgroße Klassische Hausbar mit Bartresen, Unterbauwaschbecken, Glasfronten, schwarzen Schränken, Arbeitsplatte aus Holz und brauner Arbeitsplatte in Sonstige
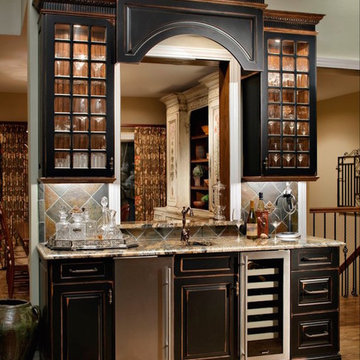
Einzeilige, Kleine Rustikale Hausbar mit Bartresen, Unterbauwaschbecken, profilierten Schrankfronten, schwarzen Schränken, Arbeitsplatte aus Terrazzo, hellem Holzboden, Rückwand aus Schiefer und beigem Boden in Sonstige

Einzeilige, Mittelgroße Moderne Hausbar mit Bartresen, Unterbauwaschbecken, Schrankfronten im Shaker-Stil, schwarzen Schränken, Quarzwerkstein-Arbeitsplatte, Küchenrückwand in Weiß, Rückwand aus Glasfliesen, Teppichboden, grauem Boden und weißer Arbeitsplatte in Omaha
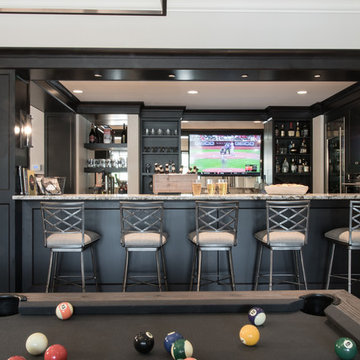
Große Klassische Hausbar mit Bartresen, Kassettenfronten, schwarzen Schränken, Quarzwerkstein-Arbeitsplatte und grauer Arbeitsplatte in St. Louis

Interior design by Tineke Triggs of Artistic Designs for Living. Photography by Laura Hull.
Große, Zweizeilige Klassische Hausbar mit Bartresen, Einbauwaschbecken, Glasfronten, schwarzen Schränken, Arbeitsplatte aus Holz, Küchenrückwand in Blau, dunklem Holzboden, braunem Boden, brauner Arbeitsplatte und Rückwand aus Holz in San Francisco
Große, Zweizeilige Klassische Hausbar mit Bartresen, Einbauwaschbecken, Glasfronten, schwarzen Schränken, Arbeitsplatte aus Holz, Küchenrückwand in Blau, dunklem Holzboden, braunem Boden, brauner Arbeitsplatte und Rückwand aus Holz in San Francisco
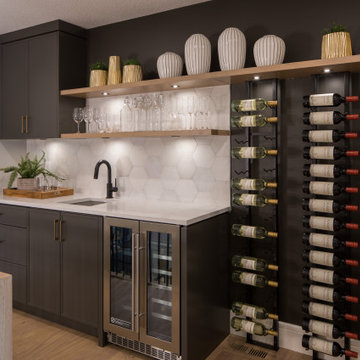
Einzeilige, Mittelgroße Klassische Hausbar mit Bartresen, Unterbauwaschbecken, Schrankfronten mit vertiefter Füllung, schwarzen Schränken, Quarzit-Arbeitsplatte, bunter Rückwand, Rückwand aus Mosaikfliesen, braunem Holzboden, braunem Boden und weißer Arbeitsplatte in Calgary
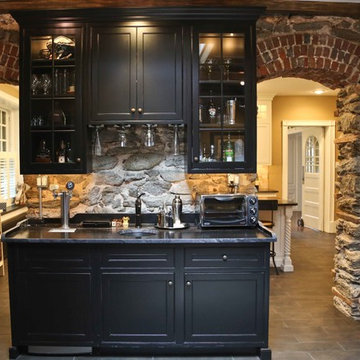
A 2nd doorway in the stone wall previously closed up was opened up and all plaster was removed from the wall to reveal the original stone and brick work. A wet bar with a kegarator and a copper sink was installed and faux beam was used to conceal piping and add visual interests Photo by Abbe Forman
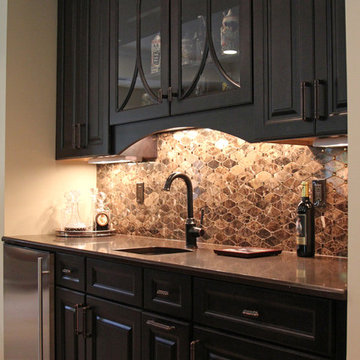
This home was built by Lowell Management. Todd Cauffman was the architect, Peggy Helgeson from Geneva Cabinet and Bella Tile and Stone. Beth Welsh Interior Changes
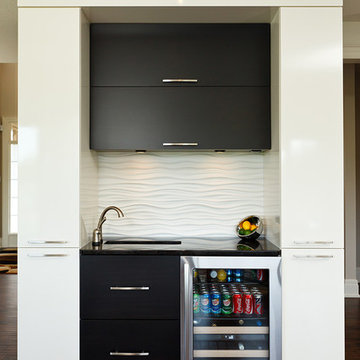
Moderne Hausbar mit Bartresen, flächenbündigen Schrankfronten, schwarzen Schränken, Küchenrückwand in Weiß und dunklem Holzboden in Toronto

Lower Level: Bar, entertainment area
Große Country Hausbar in L-Form mit Bartresen, Unterbauwaschbecken, flächenbündigen Schrankfronten, schwarzen Schränken, Quarzwerkstein-Arbeitsplatte, Linoleum, braunem Boden und schwarzer Arbeitsplatte in Minneapolis
Große Country Hausbar in L-Form mit Bartresen, Unterbauwaschbecken, flächenbündigen Schrankfronten, schwarzen Schränken, Quarzwerkstein-Arbeitsplatte, Linoleum, braunem Boden und schwarzer Arbeitsplatte in Minneapolis
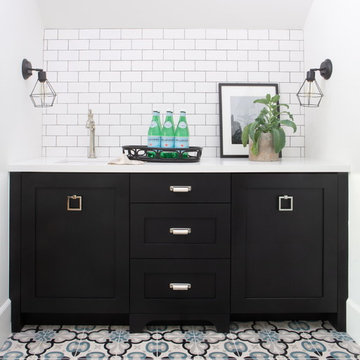
Einzeilige, Mittelgroße Country Hausbar mit Bartresen, Unterbauwaschbecken, Schrankfronten im Shaker-Stil, schwarzen Schränken, Quarzit-Arbeitsplatte, Küchenrückwand in Weiß, Rückwand aus Metrofliesen, Keramikboden, buntem Boden und weißer Arbeitsplatte in Phoenix
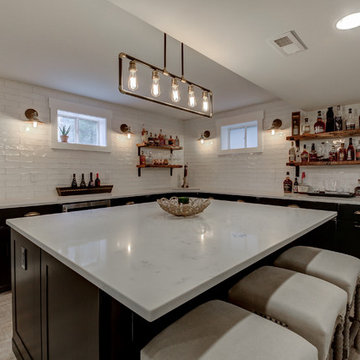
Kris palen
Große Klassische Hausbar in L-Form mit Bartresen, Schrankfronten mit vertiefter Füllung, schwarzen Schränken, Quarzwerkstein-Arbeitsplatte, Küchenrückwand in Weiß, Rückwand aus Metrofliesen, hellem Holzboden, braunem Boden und grauer Arbeitsplatte in Dallas
Große Klassische Hausbar in L-Form mit Bartresen, Schrankfronten mit vertiefter Füllung, schwarzen Schränken, Quarzwerkstein-Arbeitsplatte, Küchenrückwand in Weiß, Rückwand aus Metrofliesen, hellem Holzboden, braunem Boden und grauer Arbeitsplatte in Dallas

Große Klassische Hausbar in L-Form mit Bartresen, Unterbauwaschbecken, profilierten Schrankfronten, schwarzen Schränken, Granit-Arbeitsplatte, Küchenrückwand in Schwarz, Rückwand aus Glasfliesen, braunem Holzboden und braunem Boden in Sonstige
Hausbar mit Bartresen und schwarzen Schränken Ideen und Design
4