Hausbar mit Bartheke und beigem Boden Ideen und Design
Suche verfeinern:
Budget
Sortieren nach:Heute beliebt
1 – 20 von 1.106 Fotos
1 von 3

Mittelgroße Landhausstil Hausbar in U-Form mit Schrankfronten mit vertiefter Füllung, Rückwand aus Spiegelfliesen, hellem Holzboden, beigem Boden, Bartheke, schwarzen Schränken, Quarzwerkstein-Arbeitsplatte und grauer Arbeitsplatte in San Francisco

This 1600+ square foot basement was a diamond in the rough. We were tasked with keeping farmhouse elements in the design plan while implementing industrial elements. The client requested the space include a gym, ample seating and viewing area for movies, a full bar , banquette seating as well as area for their gaming tables - shuffleboard, pool table and ping pong. By shifting two support columns we were able to bury one in the powder room wall and implement two in the custom design of the bar. Custom finishes are provided throughout the space to complete this entertainers dream.
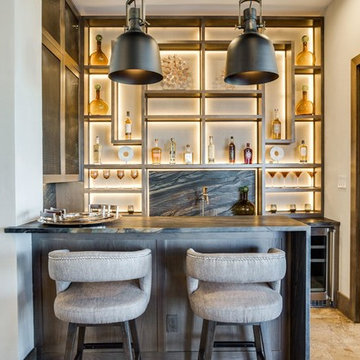
Moderne Hausbar in U-Form mit Bartheke, Küchenrückwand in Grau, Rückwand aus Stein, beigem Boden und grauer Arbeitsplatte in Dallas

Einzeilige, Große Moderne Hausbar mit Bartheke, Unterbauwaschbecken, Schrankfronten im Shaker-Stil, dunklen Holzschränken, Quarzwerkstein-Arbeitsplatte, Küchenrückwand in Grau, Vinylboden, beigem Boden und grauer Arbeitsplatte in Cleveland

Phillip Cocker Photography
The Decadent Adult Retreat! Bar, Wine Cellar, 3 Sports TV's, Pool Table, Fireplace and Exterior Hot Tub.
A custom bar was designed my McCabe Design & Interiors to fit the homeowner's love of gathering with friends and entertaining whilst enjoying great conversation, sports tv, or playing pool. The original space was reconfigured to allow for this large and elegant bar. Beside it, and easily accessible for the homeowner bartender is a walk-in wine cellar. Custom millwork was designed and built to exact specifications including a routered custom design on the curved bar. A two-tiered bar was created to allow preparation on the lower level. Across from the bar, is a sitting area and an electric fireplace. Three tv's ensure maximum sports coverage. Lighting accents include slims, led puck, and rope lighting under the bar. A sonas and remotely controlled lighting finish this entertaining haven.

New custom bar and wine cellar! Shiplap around the island and in the wine cellar, wallpaper backsplash, quartz countertops and RH pendants!
Mittelgroße Klassische Hausbar mit Bartheke, grauen Schränken, Quarzit-Arbeitsplatte, hellem Holzboden, Glasfronten, Küchenrückwand in Beige und beigem Boden in Minneapolis
Mittelgroße Klassische Hausbar mit Bartheke, grauen Schränken, Quarzit-Arbeitsplatte, hellem Holzboden, Glasfronten, Küchenrückwand in Beige und beigem Boden in Minneapolis

Moderne Hausbar in U-Form mit Bartheke, flächenbündigen Schrankfronten, hellbraunen Holzschränken, Küchenrückwand in Weiß, Rückwand aus Stein, hellem Holzboden, beigem Boden und weißer Arbeitsplatte in Los Angeles

Cherry Wet Bar
Zweizeilige, Mittelgroße Country Hausbar mit Bartheke, Unterbauwaschbecken, flächenbündigen Schrankfronten, hellbraunen Holzschränken, Quarzwerkstein-Arbeitsplatte, Backsteinboden, beigem Boden und grauer Arbeitsplatte in Sonstige
Zweizeilige, Mittelgroße Country Hausbar mit Bartheke, Unterbauwaschbecken, flächenbündigen Schrankfronten, hellbraunen Holzschränken, Quarzwerkstein-Arbeitsplatte, Backsteinboden, beigem Boden und grauer Arbeitsplatte in Sonstige
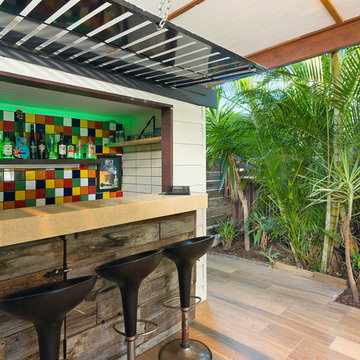
Maritime Hausbar mit Bartheke, bunter Rückwand, beigem Boden, beiger Arbeitsplatte und Rückwand aus Mosaikfliesen in Gold Coast - Tweed

Bob Narod
Zweizeilige Klassische Hausbar mit Bartheke, Schrankfronten mit vertiefter Füllung, dunklen Holzschränken, Küchenrückwand in Braun, beigem Boden und brauner Arbeitsplatte in Washington, D.C.
Zweizeilige Klassische Hausbar mit Bartheke, Schrankfronten mit vertiefter Füllung, dunklen Holzschränken, Küchenrückwand in Braun, beigem Boden und brauner Arbeitsplatte in Washington, D.C.
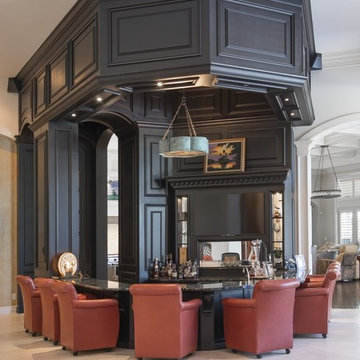
Mediterrane Hausbar mit Bartheke, dunklen Holzschränken, Rückwand aus Spiegelfliesen, beigem Boden und brauner Arbeitsplatte in Miami

This jewel bar is tacked into an alcove with very little space.
Wood ceiling details play on the drywall soffit layouts and make the bar look like it simply belongs there.
Various design decisions were made in order to make this little bar feel larger and allow to maximize storage. For example, there is no hanging pendants over the illuminated onyx front and the front of the bar was designed with horizontal slats and uplifting illuminated onyx slabs to keep the area open and airy. Storage is completely maximized in this little space and includes full height refrigerated wine storage with more wine storage directly above inside the cabinet. The mirrored backsplash and upper cabinets are tacked away and provide additional liquor storage beyond, but also reflect the are directly in front to offer illusion of more space. As you turn around the corner, there is a cabinet with a linear sink against the wall which not only has an obvious function, but was selected to double as a built in ice through for cooling your favorite drinks.
And of course, you must have drawer storage at your bar for napkins, bar tool set, and other bar essentials. These drawers are cleverly incorporated into the design of the illuminated onyx cube on the right side of the bar without affecting the look of the illuminated part.
Considering the footprint of about 55 SF, this is the best use of space incorporating everything you would possibly need in a bar… and it looks incredible!
Photography: Craig Denis
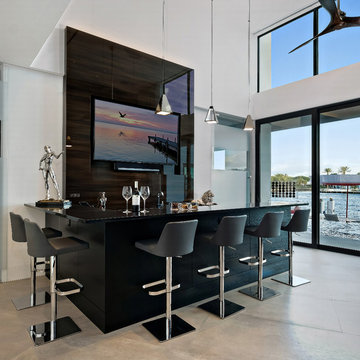
Photography: Ron Rosenzweig
Architecture: Affiniti Architects
Builder: National Custom Homes
Moderne Hausbar in L-Form mit Bartheke, schwarzen Schränken, Küchenrückwand in Braun, beigem Boden und schwarzer Arbeitsplatte in Miami
Moderne Hausbar in L-Form mit Bartheke, schwarzen Schränken, Küchenrückwand in Braun, beigem Boden und schwarzer Arbeitsplatte in Miami
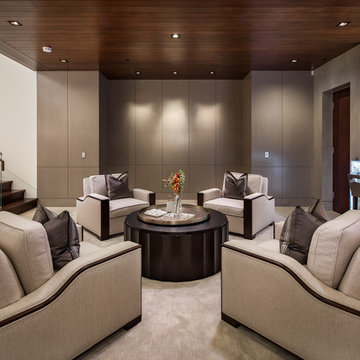
Moderne Hausbar in L-Form mit Bartheke, offenen Schränken, dunklen Holzschränken, Onyx-Arbeitsplatte, Betonboden und beigem Boden in Orange County

Einzeilige, Mittelgroße Klassische Hausbar mit Bartheke, Unterbauwaschbecken, Schrankfronten im Shaker-Stil, schwarzen Schränken, Marmor-Arbeitsplatte, Küchenrückwand in Schwarz, Porzellan-Bodenfliesen, beigem Boden und Rückwand aus Mosaikfliesen in Edmonton
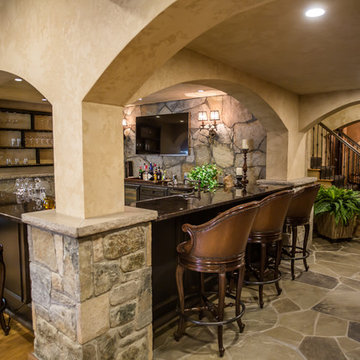
Yetta Reid
Mittelgroße Mediterrane Hausbar in U-Form mit Bartheke, Unterbauwaschbecken, Schrankfronten mit vertiefter Füllung, schwarzen Schränken, Küchenrückwand in Grau, hellem Holzboden und beigem Boden in Washington, D.C.
Mittelgroße Mediterrane Hausbar in U-Form mit Bartheke, Unterbauwaschbecken, Schrankfronten mit vertiefter Füllung, schwarzen Schränken, Küchenrückwand in Grau, hellem Holzboden und beigem Boden in Washington, D.C.

Zweizeilige, Mittelgroße Klassische Hausbar mit Bartheke, Unterbauwaschbecken, profilierten Schrankfronten, hellbraunen Holzschränken, Granit-Arbeitsplatte, Rückwand aus Steinfliesen, Porzellan-Bodenfliesen und beigem Boden in Sonstige

Martha O'Hara Interiors, Interior Design | L. Cramer Builders + Remodelers, Builder | Troy Thies, Photography | Shannon Gale, Photo Styling
Please Note: All “related,” “similar,” and “sponsored” products tagged or listed by Houzz are not actual products pictured. They have not been approved by Martha O’Hara Interiors nor any of the professionals credited. For information about our work, please contact design@oharainteriors.com.

Mittelgroße Eklektische Hausbar in U-Form mit Bartheke, Unterbauwaschbecken, Arbeitsplatte aus Holz, Vinylboden, beigem Boden und brauner Arbeitsplatte in Sonstige
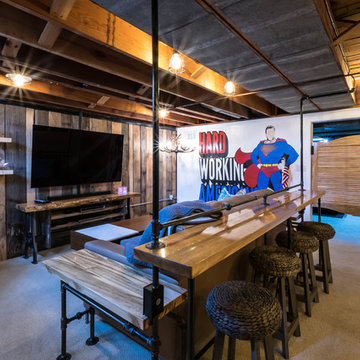
Anna Ciboro
Mittelgroße Rustikale Hausbar in L-Form mit Bartheke, Einbauwaschbecken, Arbeitsplatte aus Holz, Teppichboden, beigem Boden und brauner Arbeitsplatte in Sonstige
Mittelgroße Rustikale Hausbar in L-Form mit Bartheke, Einbauwaschbecken, Arbeitsplatte aus Holz, Teppichboden, beigem Boden und brauner Arbeitsplatte in Sonstige
Hausbar mit Bartheke und beigem Boden Ideen und Design
1