Hausbar mit beiger Arbeitsplatte und brauner Arbeitsplatte Ideen und Design
Suche verfeinern:
Budget
Sortieren nach:Heute beliebt
201 – 220 von 3.044 Fotos
1 von 3

Einzeilige, Kleine Klassische Hausbar mit Bartresen, Unterbauwaschbecken, Schrankfronten im Shaker-Stil, weißen Schränken, Quarzwerkstein-Arbeitsplatte, Rückwand aus Mosaikfliesen, Porzellan-Bodenfliesen, grauem Boden, beiger Arbeitsplatte und bunter Rückwand in Toronto
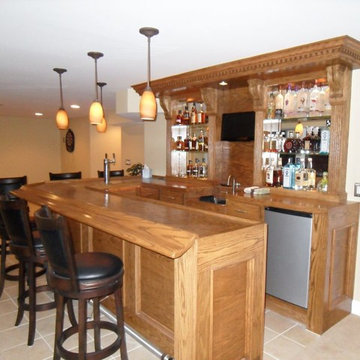
Mittelgroße Klassische Hausbar mit Bartheke, Arbeitsplatte aus Holz, Porzellan-Bodenfliesen und brauner Arbeitsplatte in Orange County
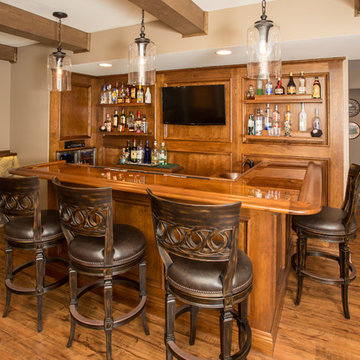
Custom Irish Basement Pub
Mittelgroße Urige Hausbar in L-Form mit Bartheke, Unterbauwaschbecken, dunklen Holzschränken, Arbeitsplatte aus Holz, Küchenrückwand in Braun, Rückwand aus Holz, braunem Boden, braunem Holzboden und brauner Arbeitsplatte in Washington, D.C.
Mittelgroße Urige Hausbar in L-Form mit Bartheke, Unterbauwaschbecken, dunklen Holzschränken, Arbeitsplatte aus Holz, Küchenrückwand in Braun, Rückwand aus Holz, braunem Boden, braunem Holzboden und brauner Arbeitsplatte in Washington, D.C.
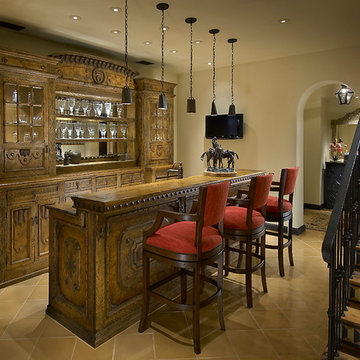
Mark Bosclair
Große, Zweizeilige Mediterrane Hausbar mit Bartheke, Glasfronten, dunklen Holzschränken, Arbeitsplatte aus Holz, Rückwand aus Spiegelfliesen, Keramikboden und brauner Arbeitsplatte in Phoenix
Große, Zweizeilige Mediterrane Hausbar mit Bartheke, Glasfronten, dunklen Holzschränken, Arbeitsplatte aus Holz, Rückwand aus Spiegelfliesen, Keramikboden und brauner Arbeitsplatte in Phoenix
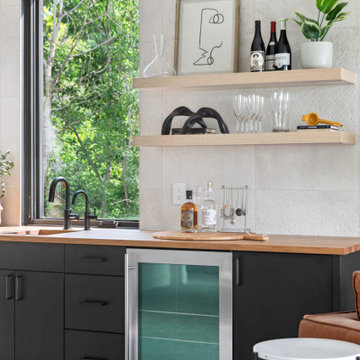
Hausbar mit Arbeitsplatte aus Holz, Küchenrückwand in Beige, Rückwand aus Keramikfliesen, Teppichboden, brauner Arbeitsplatte und Einbauwaschbecken in Minneapolis

Navy blue beverage bar with glass wall cabinet + butcher block countertop.
Einzeilige, Kleine Landhausstil Hausbar mit Bartresen, Unterbauwaschbecken, Schrankfronten im Shaker-Stil, blauen Schränken, Arbeitsplatte aus Holz, Küchenrückwand in Braun, Rückwand aus Steinfliesen, dunklem Holzboden, braunem Boden und brauner Arbeitsplatte in Kansas City
Einzeilige, Kleine Landhausstil Hausbar mit Bartresen, Unterbauwaschbecken, Schrankfronten im Shaker-Stil, blauen Schränken, Arbeitsplatte aus Holz, Küchenrückwand in Braun, Rückwand aus Steinfliesen, dunklem Holzboden, braunem Boden und brauner Arbeitsplatte in Kansas City

A close friend of one of our owners asked for some help, inspiration, and advice in developing an area in the mezzanine level of their commercial office/shop so that they could entertain friends, family, and guests. They wanted a bar area, a poker area, and seating area in a large open lounge space. So although this was not a full-fledged Four Elements project, it involved a Four Elements owner's design ideas and handiwork, a few Four Elements sub-trades, and a lot of personal time to help bring it to fruition. You will recognize similar design themes as used in the Four Elements office like barn-board features, live edge wood counter-tops, and specialty LED lighting seen in many of our projects. And check out the custom poker table and beautiful rope/beam light fixture constructed by our very own Peter Russell. What a beautiful and cozy space!

A close friend of one of our owners asked for some help, inspiration, and advice in developing an area in the mezzanine level of their commercial office/shop so that they could entertain friends, family, and guests. They wanted a bar area, a poker area, and seating area in a large open lounge space. So although this was not a full-fledged Four Elements project, it involved a Four Elements owner's design ideas and handiwork, a few Four Elements sub-trades, and a lot of personal time to help bring it to fruition. You will recognize similar design themes as used in the Four Elements office like barn-board features, live edge wood counter-tops, and specialty LED lighting seen in many of our projects. And check out the custom poker table and beautiful rope/beam light fixture constructed by our very own Peter Russell. What a beautiful and cozy space!

Zweizeilige, Große Moderne Hausbar mit Bartheke, Unterbauwaschbecken, flächenbündigen Schrankfronten, hellen Holzschränken, Küchenrückwand in Schwarz, Rückwand aus Glasfliesen, beigem Boden und brauner Arbeitsplatte in Los Angeles

Große Maritime Hausbar mit Bartheke, Schrankfronten im Shaker-Stil, blauen Schränken, Arbeitsplatte aus Holz, Rückwand aus Backstein, Betonboden, grauem Boden, brauner Arbeitsplatte und Unterbauwaschbecken in Minneapolis

Stone Fireplace: Greenwich Gray Ledgestone
CityLight Homes project
For more visit: http://www.stoneyard.com/flippingboston

Only a few minutes from the project to the Right (Another Minnetonka Finished Basement) this space was just as cluttered, dark, and underutilized.
Done in tandem with Landmark Remodeling, this space had a specific aesthetic: to be warm, with stained cabinetry, a gas fireplace, and a wet bar.
They also have a musically inclined son who needed a place for his drums and piano. We had ample space to accommodate everything they wanted.
We decided to move the existing laundry to another location, which allowed for a true bar space and two-fold, a dedicated laundry room with folding counter and utility closets.
The existing bathroom was one of the scariest we've seen, but we knew we could save it.
Overall the space was a huge transformation!
Photographer- Height Advantages
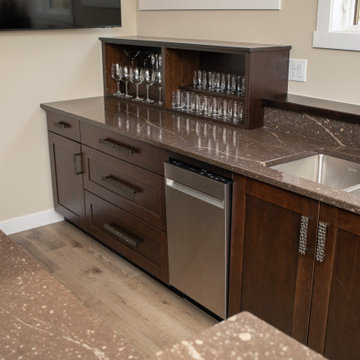
Zweizeilige, Mittelgroße Klassische Hausbar mit Bartresen, Unterbauwaschbecken, Schrankfronten im Shaker-Stil, dunklen Holzschränken, Vinylboden, braunem Boden und brauner Arbeitsplatte in Sonstige

Custom designed bar by Daniel Salzman (Salzman Design Build) and the home owner. Ann sacks glass tile for the upper shelve backs, reclaimed wood blocks for the lower bar and seating area. We used Laminam porcelain slab for the counter top to match the copper sink.
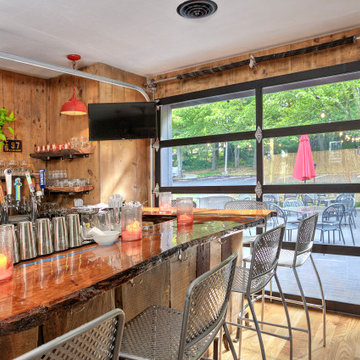
Große Urige Hausbar mit Bartresen, Arbeitsplatte aus Holz, braunem Holzboden, braunem Boden und brauner Arbeitsplatte in New York

Gray stained cabinet in wet bar area match the large island finish. Custom panel on wine cooler, curving mullions on center glass doors and walnut countertop.

Große Urige Hausbar in U-Form mit Bartheke, Schrankfronten mit vertiefter Füllung, weißen Schränken, Quarzwerkstein-Arbeitsplatte, Küchenrückwand in Rot, Rückwand aus Backstein, braunem Holzboden, braunem Boden und brauner Arbeitsplatte in Detroit

Zweizeilige, Große Klassische Hausbar mit Bartresen, Unterbauwaschbecken, profilierten Schrankfronten, grünen Schränken, Arbeitsplatte aus Holz, Rückwand aus Spiegelfliesen, braunem Holzboden, braunem Boden und brauner Arbeitsplatte in Philadelphia
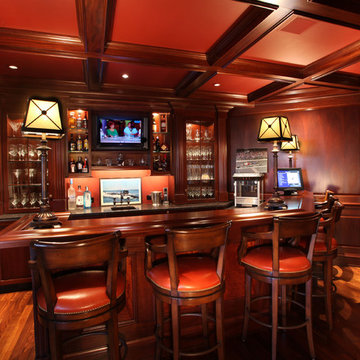
One touch of the button on the bar console, and the ambient lighting increases, your favorite music plays in the background and the pool table light comes on.
Kevin Bubbermoyer Photography
See more ideas at:
http://www.cchas.com/lighting-and-shade-control
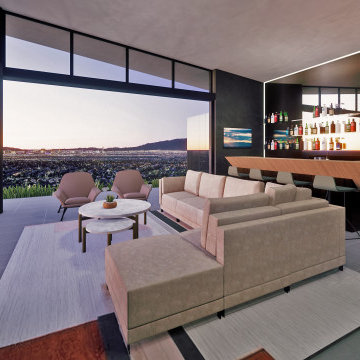
Mittelgroße Moderne Hausbar in L-Form mit Bartheke, Arbeitsplatte aus Holz, grauem Boden und brauner Arbeitsplatte in Las Vegas
Hausbar mit beiger Arbeitsplatte und brauner Arbeitsplatte Ideen und Design
11