Hausbar mit Rückwand aus Stäbchenfliesen und Betonboden Ideen und Design
Suche verfeinern:
Budget
Sortieren nach:Heute beliebt
1 – 11 von 11 Fotos
1 von 3
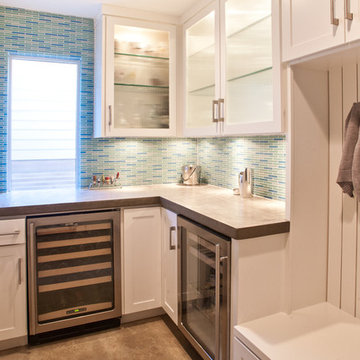
Mittelgroße Klassische Hausbar ohne Waschbecken in L-Form mit Bartresen, Glasfronten, weißen Schränken, Mineralwerkstoff-Arbeitsplatte, Küchenrückwand in Blau, Rückwand aus Stäbchenfliesen, Betonboden und grauem Boden in Dallas
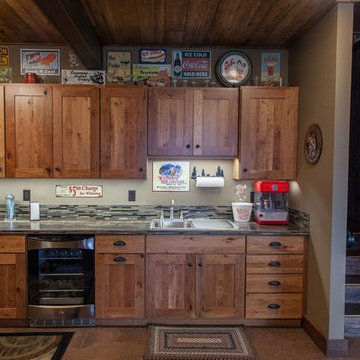
Einzeilige, Mittelgroße Urige Hausbar mit Betonboden, beigem Boden, Bartresen, Schrankfronten im Shaker-Stil, hellbraunen Holzschränken, Granit-Arbeitsplatte, Küchenrückwand in Beige und Rückwand aus Stäbchenfliesen in Sonstige
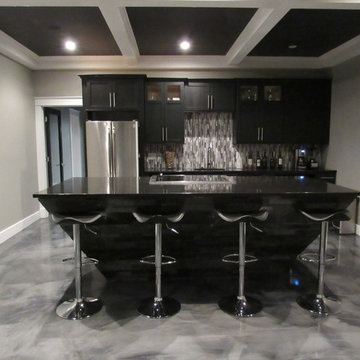
Zweizeilige, Große Moderne Hausbar mit Unterbauwaschbecken, Schrankfronten im Shaker-Stil, schwarzen Schränken, Quarzwerkstein-Arbeitsplatte, bunter Rückwand, Rückwand aus Stäbchenfliesen, Betonboden und grauem Boden in Chicago
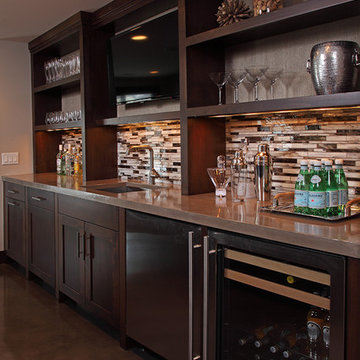
Zweizeilige, Mittelgroße Klassische Hausbar mit Bartheke, Unterbauwaschbecken, offenen Schränken, dunklen Holzschränken, Arbeitsplatte aus Holz, bunter Rückwand, Rückwand aus Stäbchenfliesen, Betonboden und grauem Boden in Minneapolis
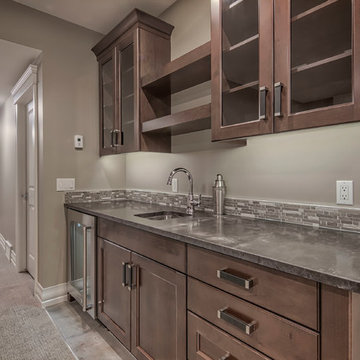
Einzeilige, Mittelgroße Moderne Hausbar mit Bartresen, Unterbauwaschbecken, Glasfronten, hellbraunen Holzschränken, Küchenrückwand in Braun, Rückwand aus Stäbchenfliesen, Betonboden und grauem Boden in Calgary

The perfect design for a growing family, the innovative Ennerdale combines the best of a many classic architectural styles for an appealing and updated transitional design. The exterior features a European influence, with rounded and abundant windows, a stone and stucco façade and interesting roof lines. Inside, a spacious floor plan accommodates modern family living, with a main level that boasts almost 3,000 square feet of space, including a large hearth/living room, a dining room and kitchen with convenient walk-in pantry. Also featured is an instrument/music room, a work room, a spacious master bedroom suite with bath and an adjacent cozy nursery for the smallest members of the family.
The additional bedrooms are located on the almost 1,200-square-foot upper level each feature a bath and are adjacent to a large multi-purpose loft that could be used for additional sleeping or a craft room or fun-filled playroom. Even more space – 1,800 square feet, to be exact – waits on the lower level, where an inviting family room with an optional tray ceiling is the perfect place for game or movie night. Other features include an exercise room to help you stay in shape, a wine cellar, storage area and convenient guest bedroom and bath.
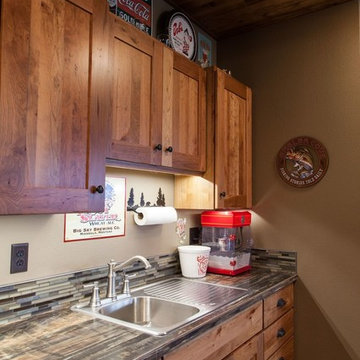
Einzeilige, Mittelgroße Urige Hausbar mit Bartresen, Schrankfronten im Shaker-Stil, hellbraunen Holzschränken, Granit-Arbeitsplatte, Küchenrückwand in Beige, Rückwand aus Stäbchenfliesen, Betonboden und beigem Boden in Sonstige
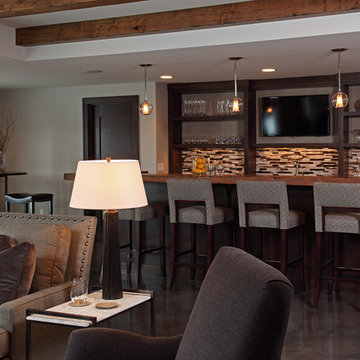
Zweizeilige, Mittelgroße Klassische Hausbar mit Bartheke, Unterbauwaschbecken, offenen Schränken, dunklen Holzschränken, Arbeitsplatte aus Holz, bunter Rückwand, Rückwand aus Stäbchenfliesen, Betonboden und grauem Boden in Minneapolis
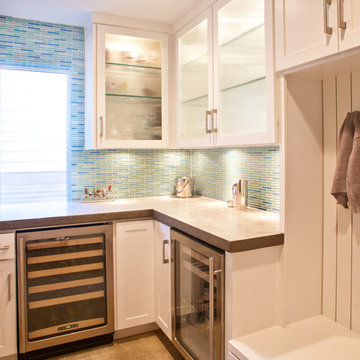
Mittelgroße Klassische Hausbar ohne Waschbecken in L-Form mit Bartresen, Glasfronten, weißen Schränken, Mineralwerkstoff-Arbeitsplatte, Küchenrückwand in Blau, Rückwand aus Stäbchenfliesen, Betonboden und grauem Boden in Dallas
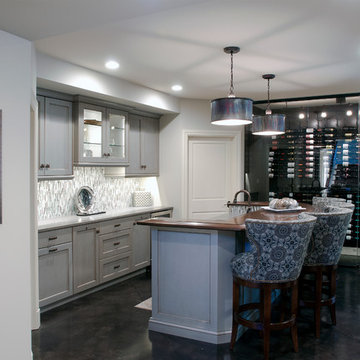
The perfect design for a growing family, the innovative Ennerdale combines the best of a many classic architectural styles for an appealing and updated transitional design. The exterior features a European influence, with rounded and abundant windows, a stone and stucco façade and interesting roof lines. Inside, a spacious floor plan accommodates modern family living, with a main level that boasts almost 3,000 square feet of space, including a large hearth/living room, a dining room and kitchen with convenient walk-in pantry. Also featured is an instrument/music room, a work room, a spacious master bedroom suite with bath and an adjacent cozy nursery for the smallest members of the family.
The additional bedrooms are located on the almost 1,200-square-foot upper level each feature a bath and are adjacent to a large multi-purpose loft that could be used for additional sleeping or a craft room or fun-filled playroom. Even more space – 1,800 square feet, to be exact – waits on the lower level, where an inviting family room with an optional tray ceiling is the perfect place for game or movie night. Other features include an exercise room to help you stay in shape, a wine cellar, storage area and convenient guest bedroom and bath.
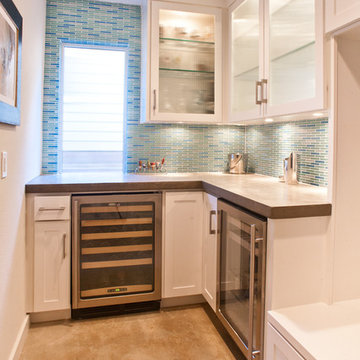
Mittelgroße Klassische Hausbar ohne Waschbecken in L-Form mit Bartresen, Glasfronten, weißen Schränken, Mineralwerkstoff-Arbeitsplatte, Küchenrückwand in Blau, Rückwand aus Stäbchenfliesen, Betonboden und grauem Boden in Dallas
Hausbar mit Rückwand aus Stäbchenfliesen und Betonboden Ideen und Design
1