Hausbar mit Einbauwaschbecken und braunem Holzboden Ideen und Design
Suche verfeinern:
Budget
Sortieren nach:Heute beliebt
1 – 20 von 482 Fotos
1 von 3

Einzeilige, Große Moderne Hausbar mit Einbauwaschbecken, flächenbündigen Schrankfronten, hellbraunen Holzschränken, Granit-Arbeitsplatte, Küchenrückwand in Beige, braunem Holzboden, braunem Boden und beiger Arbeitsplatte in Portland

Kleine Klassische Hausbar in U-Form mit Bartheke, Einbauwaschbecken, Schrankfronten mit vertiefter Füllung, dunklen Holzschränken, Granit-Arbeitsplatte, Küchenrückwand in Braun, Rückwand aus Keramikfliesen, braunem Holzboden und braunem Boden in Sonstige
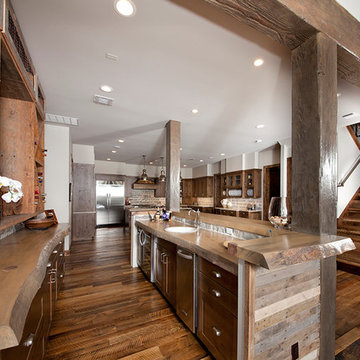
Featured Flooring: Antique Reclaimed Old Original Oak Flooring
Flooring Installer: H&H Hardwood Floors
Einzeilige, Große Urige Hausbar mit Bartheke, Einbauwaschbecken, offenen Schränken, hellbraunen Holzschränken, Arbeitsplatte aus Holz, braunem Holzboden, braunem Boden und beiger Arbeitsplatte in Austin
Einzeilige, Große Urige Hausbar mit Bartheke, Einbauwaschbecken, offenen Schränken, hellbraunen Holzschränken, Arbeitsplatte aus Holz, braunem Holzboden, braunem Boden und beiger Arbeitsplatte in Austin
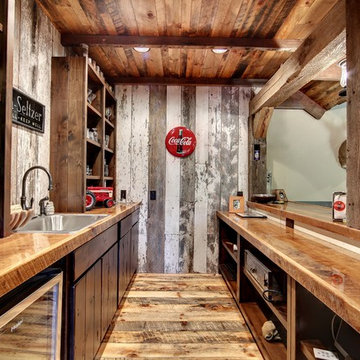
Photos by SpaceCrafting
Zweizeilige Rustikale Hausbar mit Bartresen, Einbauwaschbecken, dunklen Holzschränken, Arbeitsplatte aus Holz, Rückwand aus Holz, braunem Holzboden und braunem Boden in Minneapolis
Zweizeilige Rustikale Hausbar mit Bartresen, Einbauwaschbecken, dunklen Holzschränken, Arbeitsplatte aus Holz, Rückwand aus Holz, braunem Holzboden und braunem Boden in Minneapolis
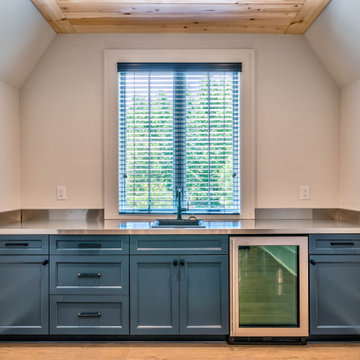
Einzeilige, Mittelgroße Moderne Hausbar mit Bartresen, Einbauwaschbecken, Schrankfronten im Shaker-Stil, blauen Schränken, Edelstahl-Arbeitsplatte, Küchenrückwand in Grau, braunem Holzboden und grauer Arbeitsplatte in Atlanta
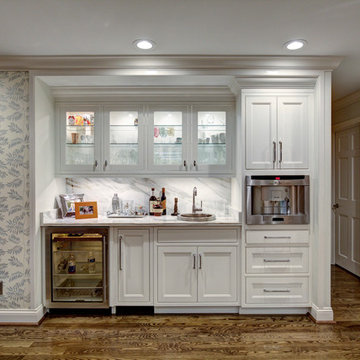
Mark Mahan
Einzeilige, Mittelgroße Moderne Hausbar mit Bartresen, Einbauwaschbecken, Kassettenfronten, weißen Schränken, Marmor-Arbeitsplatte, Küchenrückwand in Weiß, Rückwand aus Marmor, braunem Holzboden und braunem Boden in Sonstige
Einzeilige, Mittelgroße Moderne Hausbar mit Bartresen, Einbauwaschbecken, Kassettenfronten, weißen Schränken, Marmor-Arbeitsplatte, Küchenrückwand in Weiß, Rückwand aus Marmor, braunem Holzboden und braunem Boden in Sonstige

Home Bar of Crystal Falls. View plan THD-8677: https://www.thehousedesigners.com/plan/crystal-falls-8677/

Custom buffet cabinet in the dining room can be opened up to reveal a wet bar with a gorgeous granite top, glass shelving and copper sink.. Home design by Phil Jenkins, AIA, Martin Bros. Contracting, Inc.; general contracting by Martin Bros. Contracting, Inc.; interior design by Stacey Hamilton; photos by Dave Hubler Photography.

This basement bar has a lovely modern feel to it, with plenty of storage and a wine refrigerator. Check out the floating shelves and accent lighting!
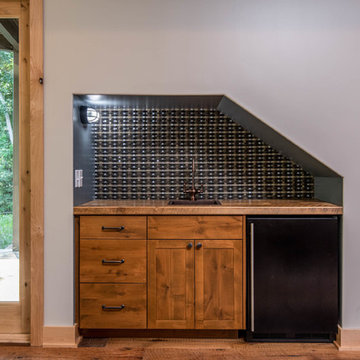
Einzeilige, Kleine Rustikale Hausbar mit Bartresen, Einbauwaschbecken, Schrankfronten im Shaker-Stil, hellbraunen Holzschränken, bunter Rückwand, braunem Holzboden und braunem Boden in Sonstige
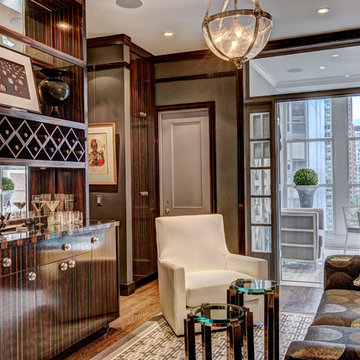
Einzeilige, Kleine Moderne Hausbar mit Bartresen, Einbauwaschbecken, flächenbündigen Schrankfronten, dunklen Holzschränken, braunem Holzboden und braunem Boden in Chicago

Mittelgroße, Einzeilige Landhausstil Hausbar mit Bartheke, Einbauwaschbecken, Schrankfronten im Shaker-Stil, weißen Schränken, Arbeitsplatte aus Holz, Küchenrückwand in Weiß, Rückwand aus Holz, braunem Holzboden, braunem Boden und brauner Arbeitsplatte in Kolumbus

In the 750 sq ft Guest House, the two guest suites are connected with a multi functional living room.
Behind the solid wood sliding door panel is a W/D, refrigerator, microwave and storage.
The kitchen island is equipped with a sink, dishwasher, coffee maker and dish storage.
The breakfast bar allows extra seating.

After, photo by Gretchen Callejas
Einzeilige, Große Rustikale Hausbar mit Bartresen, Einbauwaschbecken, Schrankfronten mit vertiefter Füllung, grauen Schränken, Granit-Arbeitsplatte, Küchenrückwand in Weiß, Rückwand aus Marmor, braunem Holzboden, braunem Boden und weißer Arbeitsplatte in Sonstige
Einzeilige, Große Rustikale Hausbar mit Bartresen, Einbauwaschbecken, Schrankfronten mit vertiefter Füllung, grauen Schränken, Granit-Arbeitsplatte, Küchenrückwand in Weiß, Rückwand aus Marmor, braunem Holzboden, braunem Boden und weißer Arbeitsplatte in Sonstige

The original plan called for an antique back bar to be installed in the family room. Available antiges were too large for the space, so a new mahogany bar was built to resemble an antique.
Roger Wade photo.
Roger Wade photo.

Our Austin studio decided to go bold with this project by ensuring that each space had a unique identity in the Mid-Century Modern style bathroom, butler's pantry, and mudroom. We covered the bathroom walls and flooring with stylish beige and yellow tile that was cleverly installed to look like two different patterns. The mint cabinet and pink vanity reflect the mid-century color palette. The stylish knobs and fittings add an extra splash of fun to the bathroom.
The butler's pantry is located right behind the kitchen and serves multiple functions like storage, a study area, and a bar. We went with a moody blue color for the cabinets and included a raw wood open shelf to give depth and warmth to the space. We went with some gorgeous artistic tiles that create a bold, intriguing look in the space.
In the mudroom, we used siding materials to create a shiplap effect to create warmth and texture – a homage to the classic Mid-Century Modern design. We used the same blue from the butler's pantry to create a cohesive effect. The large mint cabinets add a lighter touch to the space.
---
Project designed by the Atomic Ranch featured modern designers at Breathe Design Studio. From their Austin design studio, they serve an eclectic and accomplished nationwide clientele including in Palm Springs, LA, and the San Francisco Bay Area.
For more about Breathe Design Studio, see here: https://www.breathedesignstudio.com/
To learn more about this project, see here: https://www.breathedesignstudio.com/atomic-ranch

Einzeilige, Mittelgroße Hausbar mit Bartheke, Einbauwaschbecken, Glasfronten, Schränken im Used-Look, Arbeitsplatte aus Holz, Küchenrückwand in Braun, Rückwand aus Holz, braunem Holzboden, braunem Boden und brauner Arbeitsplatte in Sonstige
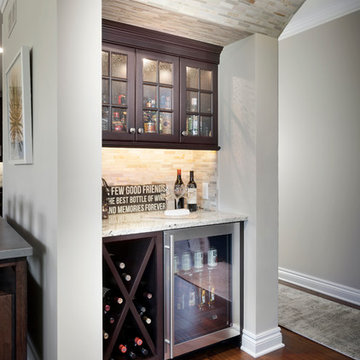
Einzeilige, Kleine Klassische Hausbar mit Bartresen, Einbauwaschbecken, Schrankfronten im Shaker-Stil, dunklen Holzschränken, Granit-Arbeitsplatte, Küchenrückwand in Beige, Rückwand aus Steinfliesen und braunem Holzboden in Detroit
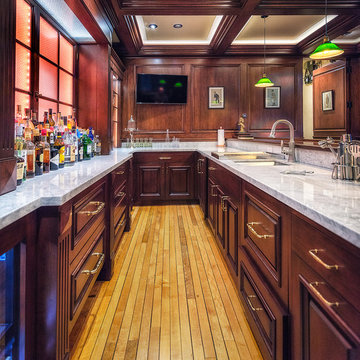
Große Klassische Hausbar in U-Form mit Bartheke, Einbauwaschbecken, profilierten Schrankfronten, hellbraunen Holzschränken, Granit-Arbeitsplatte, Küchenrückwand in Braun, Rückwand aus Holz und braunem Holzboden in Denver

This Naples home was the typical Florida Tuscan Home design, our goal was to modernize the design with cleaner lines but keeping the Traditional Moulding elements throughout the home. This is a great example of how to de-tuscanize your home.
Hausbar mit Einbauwaschbecken und braunem Holzboden Ideen und Design
1