Hausbar mit flächenbündigen Schrankfronten und braunem Holzboden Ideen und Design
Suche verfeinern:
Budget
Sortieren nach:Heute beliebt
1 – 20 von 1.121 Fotos
1 von 3

Our Austin studio decided to go bold with this project by ensuring that each space had a unique identity in the Mid-Century Modern style bathroom, butler's pantry, and mudroom. We covered the bathroom walls and flooring with stylish beige and yellow tile that was cleverly installed to look like two different patterns. The mint cabinet and pink vanity reflect the mid-century color palette. The stylish knobs and fittings add an extra splash of fun to the bathroom.
The butler's pantry is located right behind the kitchen and serves multiple functions like storage, a study area, and a bar. We went with a moody blue color for the cabinets and included a raw wood open shelf to give depth and warmth to the space. We went with some gorgeous artistic tiles that create a bold, intriguing look in the space.
In the mudroom, we used siding materials to create a shiplap effect to create warmth and texture – a homage to the classic Mid-Century Modern design. We used the same blue from the butler's pantry to create a cohesive effect. The large mint cabinets add a lighter touch to the space.
---
Project designed by the Atomic Ranch featured modern designers at Breathe Design Studio. From their Austin design studio, they serve an eclectic and accomplished nationwide clientele including in Palm Springs, LA, and the San Francisco Bay Area.
For more about Breathe Design Studio, see here: https://www.breathedesignstudio.com/
To learn more about this project, see here: https://www.breathedesignstudio.com/atomic-ranch

Einzeilige, Große Moderne Hausbar mit Einbauwaschbecken, flächenbündigen Schrankfronten, hellbraunen Holzschränken, Granit-Arbeitsplatte, Küchenrückwand in Beige, braunem Holzboden, braunem Boden und beiger Arbeitsplatte in Portland

Zweizeilige, Mittelgroße Klassische Hausbar mit trockener Bar, flächenbündigen Schrankfronten, weißen Schränken, Arbeitsplatte aus Holz, braunem Holzboden, beigem Boden und brauner Arbeitsplatte in San Francisco

Custom bar built for the homeowner, with butcher block countertops, custom made cabinets with built-in beverage fridge, & 8 lighted floating shelves. The cabinets color is Behr cracked pepper and the brick is Mcnear Greenich.

Colorful bottles and fun chandeliers add character to this exciting home bar.
PrecisionCraft Log & Timber Homes. Image Copyright: Longviews Studios, Inc
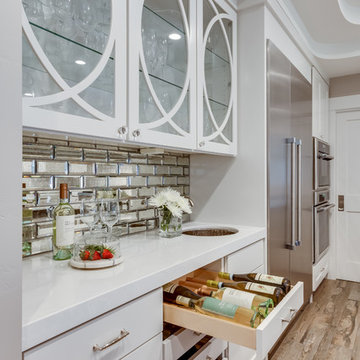
Einzeilige, Mittelgroße Klassische Hausbar mit Bartresen, Unterbauwaschbecken, flächenbündigen Schrankfronten, weißen Schränken, Mineralwerkstoff-Arbeitsplatte, Rückwand aus Spiegelfliesen, braunem Holzboden, braunem Boden und weißer Arbeitsplatte in Sacramento
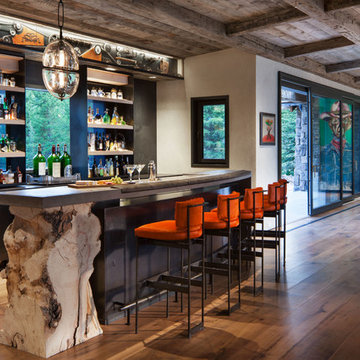
Zweizeilige, Große Urige Hausbar mit Bartheke, braunem Holzboden, flächenbündigen Schrankfronten, schwarzen Schränken und braunem Boden in Sonstige

Cati Teague Photography
Einzeilige Moderne Hausbar ohne Waschbecken mit flächenbündigen Schrankfronten, Bartresen, bunter Rückwand, Rückwand aus Metallfliesen, braunem Holzboden und schwarzen Schränken in Atlanta
Einzeilige Moderne Hausbar ohne Waschbecken mit flächenbündigen Schrankfronten, Bartresen, bunter Rückwand, Rückwand aus Metallfliesen, braunem Holzboden und schwarzen Schränken in Atlanta

Metropolis Textured Melamine door style in Argent Oak Vertical finish. Designed by Danielle Melchione, CKD of Reico Kitchen & Bath. Photographed by BTW Images LLC.

Einzeilige, Kleine Stilmix Hausbar mit Bartresen, Unterbauwaschbecken, flächenbündigen Schrankfronten, blauen Schränken, Marmor-Arbeitsplatte, Rückwand aus Holz und braunem Holzboden in Washington, D.C.

Our Boulder studio designed this beautiful home in the mountains to reflect the bright, beautiful, natural vibes outside – an excellent way to elevate the senses. We used a double-height, oak-paneled ceiling in the living room to create an expansive feeling. We also placed layers of Moroccan rugs, cozy textures of alpaca, mohair, and shearling by exceptional makers from around the US. In the kitchen and bar area, we went with the classic black and white combination to create a sophisticated ambience. We furnished the dining room with attractive blue chairs and artworks, and in the bedrooms, we maintained the bright, airy vibes by adding cozy beddings and accessories.
---
Joe McGuire Design is an Aspen and Boulder interior design firm bringing a uniquely holistic approach to home interiors since 2005.
For more about Joe McGuire Design, see here: https://www.joemcguiredesign.com/
To learn more about this project, see here:
https://www.joemcguiredesign.com/bleeker-street
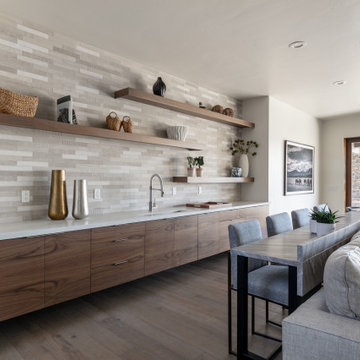
Einzeilige Moderne Hausbar mit Bartresen, Unterbauwaschbecken, flächenbündigen Schrankfronten, dunklen Holzschränken, Küchenrückwand in Grau, braunem Holzboden, braunem Boden und weißer Arbeitsplatte in Salt Lake City

Einzeilige, Mittelgroße Klassische Hausbar mit flächenbündigen Schrankfronten, schwarzen Schränken, Quarzwerkstein-Arbeitsplatte, bunter Rückwand, Rückwand aus Spiegelfliesen, braunem Holzboden, braunem Boden und weißer Arbeitsplatte in Chicago
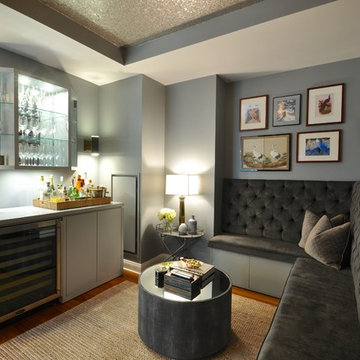
Tina Gallo and B.A. Torrey
Mittelgroße, Einzeilige Klassische Hausbar ohne Waschbecken mit Bartheke, flächenbündigen Schrankfronten, grauen Schränken, Mineralwerkstoff-Arbeitsplatte, braunem Holzboden, braunem Boden und grauer Arbeitsplatte in New York
Mittelgroße, Einzeilige Klassische Hausbar ohne Waschbecken mit Bartheke, flächenbündigen Schrankfronten, grauen Schränken, Mineralwerkstoff-Arbeitsplatte, braunem Holzboden, braunem Boden und grauer Arbeitsplatte in New York
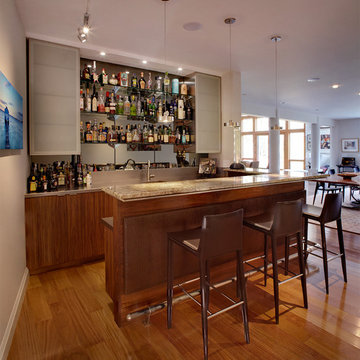
michael biondo
Moderne Hausbar in U-Form mit braunem Holzboden, Bartheke, flächenbündigen Schrankfronten, dunklen Holzschränken, Rückwand aus Spiegelfliesen und braunem Boden in New York
Moderne Hausbar in U-Form mit braunem Holzboden, Bartheke, flächenbündigen Schrankfronten, dunklen Holzschränken, Rückwand aus Spiegelfliesen und braunem Boden in New York
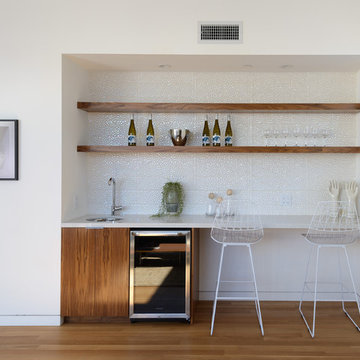
New construction, completed in 2013
Photograph by Geoff Captain Studios
Einzeilige, Kleine Moderne Hausbar mit braunem Holzboden, Bartheke, flächenbündigen Schrankfronten, dunklen Holzschränken, Küchenrückwand in Weiß und braunem Boden in Los Angeles
Einzeilige, Kleine Moderne Hausbar mit braunem Holzboden, Bartheke, flächenbündigen Schrankfronten, dunklen Holzschränken, Küchenrückwand in Weiß und braunem Boden in Los Angeles

This dry bar nook encloses a beverage cooler among its cabinets. A large quartzite countertop provides ample room for preparation and wooden shelves provide open storage.

Custom built dry bar serves the living room and kitchen and features a liquor bottle roll-out shelf.
Beautiful Custom Cabinetry by Ayr Cabinet Co. Tile by Halsey Tile Co.; Hardwood Flooring by Hoosier Hardwood Floors, LLC; Lighting by Kendall Lighting Center; Design by Nanci Wirt of N. Wirt Design & Gallery; Images by Marie Martin Kinney; General Contracting by Martin Bros. Contracting, Inc.
Products: Bar and Murphy Bed Cabinets - Walnut stained custom cabinetry. Vicostone Quartz in Bella top on the bar. Glazzio/Magical Forest Collection in Crystal Lagoon tile on the bar backsplash.

Custom built dry bar serves the living room and kitchen and features a liquor bottle roll-out shelf.
Beautiful Custom Cabinetry by Ayr Cabinet Co. Tile by Halsey Tile Co.; Hardwood Flooring by Hoosier Hardwood Floors, LLC; Lighting by Kendall Lighting Center; Design by Nanci Wirt of N. Wirt Design & Gallery; Images by Marie Martin Kinney; General Contracting by Martin Bros. Contracting, Inc.
Products: Bar and Murphy Bed Cabinets - Walnut stained custom cabinetry. Vicostone Quartz in Bella top on the bar. Glazzio/Magical Forest Collection in Crystal Lagoon tile on the bar backsplash.
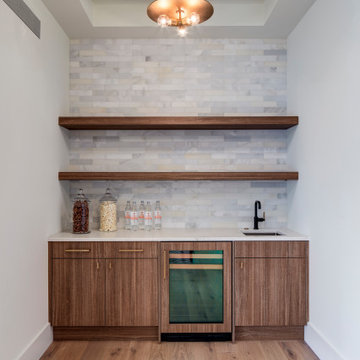
Simple but stylish single wall bar.
Einzeilige, Mittelgroße Moderne Hausbar mit braunem Holzboden, braunem Boden, Bartresen, Unterbauwaschbecken, flächenbündigen Schrankfronten, braunen Schränken, Marmor-Arbeitsplatte, Küchenrückwand in Grau, Rückwand aus Metrofliesen und grauer Arbeitsplatte in Detroit
Einzeilige, Mittelgroße Moderne Hausbar mit braunem Holzboden, braunem Boden, Bartresen, Unterbauwaschbecken, flächenbündigen Schrankfronten, braunen Schränken, Marmor-Arbeitsplatte, Küchenrückwand in Grau, Rückwand aus Metrofliesen und grauer Arbeitsplatte in Detroit
Hausbar mit flächenbündigen Schrankfronten und braunem Holzboden Ideen und Design
1