Hausbar mit weißen Schränken und braunem Holzboden Ideen und Design
Suche verfeinern:
Budget
Sortieren nach:Heute beliebt
1 – 20 von 1.449 Fotos
1 von 3

A fresh take on traditional style, this sprawling suburban home draws its occupants together in beautifully, comfortably designed spaces that gather family members for companionship, conversation, and conviviality. At the same time, it adroitly accommodates a crowd, and facilitates large-scale entertaining with ease. This balance of private intimacy and public welcome is the result of Soucie Horner’s deft remodeling of the original floor plan and creation of an all-new wing comprising functional spaces including a mudroom, powder room, laundry room, and home office, along with an exciting, three-room teen suite above. A quietly orchestrated symphony of grayed blues unites this home, from Soucie Horner Collections custom furniture and rugs, to objects, accessories, and decorative exclamationpoints that punctuate the carefully synthesized interiors. A discerning demonstration of family-friendly living at its finest.

Zweizeilige, Mittelgroße Klassische Hausbar mit trockener Bar, flächenbündigen Schrankfronten, weißen Schränken, Arbeitsplatte aus Holz, braunem Holzboden, beigem Boden und brauner Arbeitsplatte in San Francisco

Einzeilige, Kleine Klassische Hausbar mit Bartresen, Unterbauwaschbecken, Schrankfronten im Shaker-Stil, weißen Schränken, Marmor-Arbeitsplatte, Küchenrückwand in Grau, Rückwand aus Metrofliesen, braunem Holzboden, braunem Boden und grauer Arbeitsplatte in Los Angeles

Our clients purchased this 1950 ranch style cottage knowing it needed to be updated. They fell in love with the location, being within walking distance to White Rock Lake. They wanted to redesign the layout of the house to improve the flow and function of the spaces while maintaining a cozy feel. They wanted to explore the idea of opening up the kitchen and possibly even relocating it. A laundry room and mudroom space needed to be added to that space, as well. Both bathrooms needed a complete update and they wanted to enlarge the master bath if possible, to have a double vanity and more efficient storage. With two small boys and one on the way, they ideally wanted to add a 3rd bedroom to the house within the existing footprint but were open to possibly designing an addition, if that wasn’t possible.
In the end, we gave them everything they wanted, without having to put an addition on to the home. They absolutely love the openness of their new kitchen and living spaces and we even added a small bar! They have their much-needed laundry room and mudroom off the back patio, so their “drop zone” is out of the way. We were able to add storage and double vanity to the master bathroom by enclosing what used to be a coat closet near the entryway and using that sq. ft. in the bathroom. The functionality of this house has completely changed and has definitely changed the lives of our clients for the better!
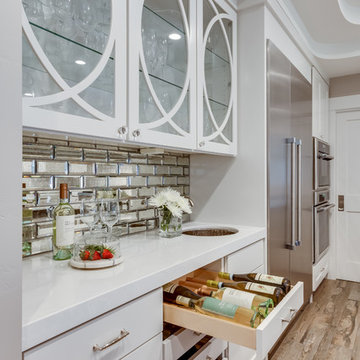
Einzeilige, Mittelgroße Klassische Hausbar mit Bartresen, Unterbauwaschbecken, flächenbündigen Schrankfronten, weißen Schränken, Mineralwerkstoff-Arbeitsplatte, Rückwand aus Spiegelfliesen, braunem Holzboden, braunem Boden und weißer Arbeitsplatte in Sacramento

Einzeilige Klassische Hausbar ohne Waschbecken mit Schrankfronten im Shaker-Stil, weißen Schränken, Quarzwerkstein-Arbeitsplatte, Rückwand aus Spiegelfliesen, braunem Holzboden und weißer Arbeitsplatte in Philadelphia
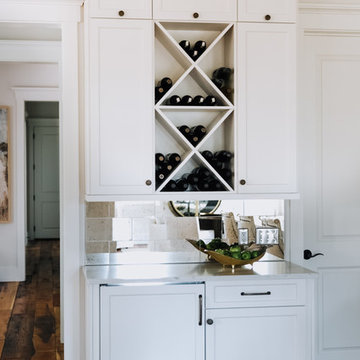
Pixel freez
Einzeilige, Kleine Klassische Hausbar ohne Waschbecken mit Schrankfronten im Shaker-Stil, weißen Schränken, Quarzwerkstein-Arbeitsplatte, Rückwand aus Spiegelfliesen, braunem Holzboden, braunem Boden und grauer Arbeitsplatte in Charleston
Einzeilige, Kleine Klassische Hausbar ohne Waschbecken mit Schrankfronten im Shaker-Stil, weißen Schränken, Quarzwerkstein-Arbeitsplatte, Rückwand aus Spiegelfliesen, braunem Holzboden, braunem Boden und grauer Arbeitsplatte in Charleston
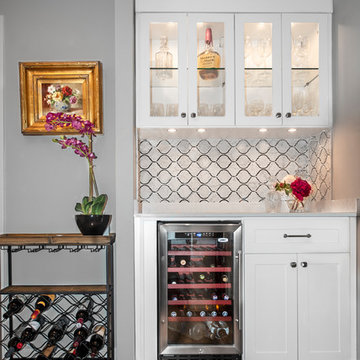
Design by Lisa Lauren of Closet Works
The home bar design was designed to be beautiful and practical - offering storage for glasses, liquor bottles, barware, and even allowing space for a wine cooler.
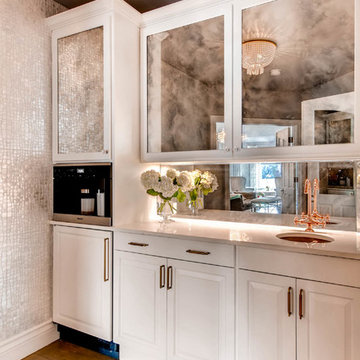
Einzeilige, Kleine Klassische Hausbar mit Bartresen, Unterbauwaschbecken, Schrankfronten im Shaker-Stil, weißen Schränken, Rückwand aus Spiegelfliesen, braunem Holzboden und braunem Boden in Denver

A small desk area was carved out of a hall closet, which was relocated. We designed a dining hutch, that includes a small wine refrigerator.
Einzeilige, Kleine Rustikale Hausbar mit Bartresen, Schrankfronten im Shaker-Stil, weißen Schränken, braunem Holzboden, braunem Boden und beiger Arbeitsplatte in San Francisco
Einzeilige, Kleine Rustikale Hausbar mit Bartresen, Schrankfronten im Shaker-Stil, weißen Schränken, braunem Holzboden, braunem Boden und beiger Arbeitsplatte in San Francisco

Wet bar features glass cabinetry with glass shelving to showcase the owners' alcohol collection, a paneled Sub Zero wine frig with glass door and paneled drawers, arabesque glass tile back splash and a custom crystal stemware cabinet with glass doors and glass shelving. The wet bar also has up lighting at the crown and under cabinet lighting, switched separately and operated by remote control.
Jack Cook Photography
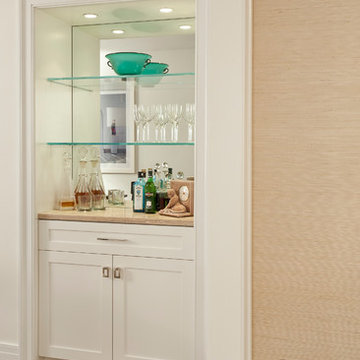
The dry bar, occupying a corner of the dining room, was a happy accommodation to a telephone riser that could not be removed.
Einzeilige, Kleine Moderne Hausbar ohne Waschbecken mit Schrankfronten im Shaker-Stil, weißen Schränken, Rückwand aus Spiegelfliesen, braunem Holzboden und braunem Boden in New York
Einzeilige, Kleine Moderne Hausbar ohne Waschbecken mit Schrankfronten im Shaker-Stil, weißen Schränken, Rückwand aus Spiegelfliesen, braunem Holzboden und braunem Boden in New York

Our clients hired us to completely renovate and furnish their PEI home — and the results were transformative. Inspired by their natural views and love of entertaining, each space in this PEI home is distinctly original yet part of the collective whole.
We used color, patterns, and texture to invite personality into every room: the fish scale tile backsplash mosaic in the kitchen, the custom lighting installation in the dining room, the unique wallpapers in the pantry, powder room and mudroom, and the gorgeous natural stone surfaces in the primary bathroom and family room.
We also hand-designed several features in every room, from custom furnishings to storage benches and shelving to unique honeycomb-shaped bar shelves in the basement lounge.
The result is a home designed for relaxing, gathering, and enjoying the simple life as a couple.

Einzeilige Klassische Hausbar mit trockener Bar, Schrankfronten mit vertiefter Füllung, weißen Schränken, Marmor-Arbeitsplatte, braunem Holzboden, braunem Boden und bunter Arbeitsplatte in Dallas

The walk-in pantry was reconfigured in the space and seamlessly blended with the kitchen utilizing the same Dura Supreme cabinetry, quartzite countertop, and tile backsplash. Maximizing every inch, the pantry was designed to include a functional dry bar with wine and beer fridges. New upper glass cabinets and additional open shelving create the perfect way to spice up storage for glassware and supplies.

Klassische Hausbar in U-Form mit Bartresen, Unterbauwaschbecken, Schrankfronten im Shaker-Stil, weißen Schränken, Betonarbeitsplatte, bunter Rückwand, braunem Holzboden, braunem Boden und grauer Arbeitsplatte in Grand Rapids

Rustic single-wall kitchenette with white shaker cabinetry and black countertops, white wood wall paneling, exposed wood shelving and ceiling beams, and medium hardwood flooring.

One of our most popular Wet Bar designs features a walk around design, tiled floors, granite countertops, beverage center, built in microwave, wet bar sink & faucet, shiplap backsplash and industrial pipe shelving for display and storage.
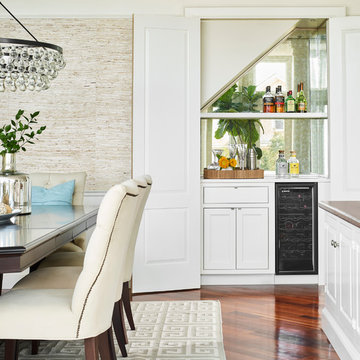
Einzeilige Maritime Hausbar ohne Waschbecken mit weißen Schränken, Schrankfronten im Shaker-Stil, Rückwand aus Spiegelfliesen, braunem Holzboden und weißer Arbeitsplatte in Boston
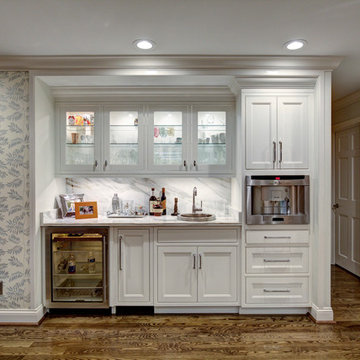
Mark Mahan
Einzeilige, Mittelgroße Moderne Hausbar mit Bartresen, Einbauwaschbecken, Kassettenfronten, weißen Schränken, Marmor-Arbeitsplatte, Küchenrückwand in Weiß, Rückwand aus Marmor, braunem Holzboden und braunem Boden in Sonstige
Einzeilige, Mittelgroße Moderne Hausbar mit Bartresen, Einbauwaschbecken, Kassettenfronten, weißen Schränken, Marmor-Arbeitsplatte, Küchenrückwand in Weiß, Rückwand aus Marmor, braunem Holzboden und braunem Boden in Sonstige
Hausbar mit weißen Schränken und braunem Holzboden Ideen und Design
1