Hausbar mit hellem Holzboden und brauner Arbeitsplatte Ideen und Design
Suche verfeinern:
Budget
Sortieren nach:Heute beliebt
1 – 20 von 160 Fotos
1 von 3

Combination wet bar and coffee bar. Bottom drawer is sized for liquor bottles.
Joyelle West Photography
Einzeilige, Kleine Klassische Hausbar mit Bartresen, Unterbauwaschbecken, weißen Schränken, Arbeitsplatte aus Holz, Küchenrückwand in Weiß, hellem Holzboden, Rückwand aus Metrofliesen, brauner Arbeitsplatte und Schrankfronten im Shaker-Stil in Boston
Einzeilige, Kleine Klassische Hausbar mit Bartresen, Unterbauwaschbecken, weißen Schränken, Arbeitsplatte aus Holz, Küchenrückwand in Weiß, hellem Holzboden, Rückwand aus Metrofliesen, brauner Arbeitsplatte und Schrankfronten im Shaker-Stil in Boston

Klassische Hausbar in L-Form mit Bartresen, Unterbauwaschbecken, Schrankfronten mit vertiefter Füllung, dunklen Holzschränken, Granit-Arbeitsplatte, Küchenrückwand in Braun, Rückwand aus Keramikfliesen, hellem Holzboden und brauner Arbeitsplatte in Austin
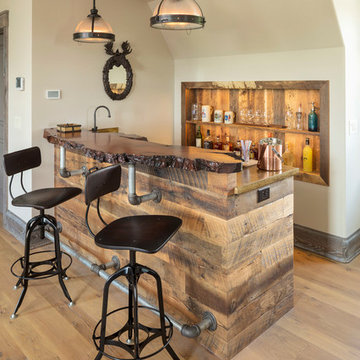
Zweizeilige Country Hausbar mit Bartheke, offenen Schränken, Arbeitsplatte aus Holz, Rückwand aus Holz, hellem Holzboden und brauner Arbeitsplatte in Minneapolis

The owners requested a Private Resort that catered to their love for entertaining friends and family, a place where 2 people would feel just as comfortable as 42. Located on the western edge of a Wisconsin lake, the site provides a range of natural ecosystems from forest to prairie to water, allowing the building to have a more complex relationship with the lake - not merely creating large unencumbered views in that direction. The gently sloping site to the lake is atypical in many ways to most lakeside lots - as its main trajectory is not directly to the lake views - allowing for focus to be pushed in other directions such as a courtyard and into a nearby forest.
The biggest challenge was accommodating the large scale gathering spaces, while not overwhelming the natural setting with a single massive structure. Our solution was found in breaking down the scale of the project into digestible pieces and organizing them in a Camp-like collection of elements:
- Main Lodge: Providing the proper entry to the Camp and a Mess Hall
- Bunk House: A communal sleeping area and social space.
- Party Barn: An entertainment facility that opens directly on to a swimming pool & outdoor room.
- Guest Cottages: A series of smaller guest quarters.
- Private Quarters: The owners private space that directly links to the Main Lodge.
These elements are joined by a series green roof connectors, that merge with the landscape and allow the out buildings to retain their own identity. This Camp feel was further magnified through the materiality - specifically the use of Doug Fir, creating a modern Northwoods setting that is warm and inviting. The use of local limestone and poured concrete walls ground the buildings to the sloping site and serve as a cradle for the wood volumes that rest gently on them. The connections between these materials provided an opportunity to add a delicate reading to the spaces and re-enforce the camp aesthetic.
The oscillation between large communal spaces and private, intimate zones is explored on the interior and in the outdoor rooms. From the large courtyard to the private balcony - accommodating a variety of opportunities to engage the landscape was at the heart of the concept.
Overview
Chenequa, WI
Size
Total Finished Area: 9,543 sf
Completion Date
May 2013
Services
Architecture, Landscape Architecture, Interior Design

Mittelgroße Urige Hausbar in U-Form mit Bartresen, Glasfronten, hellbraunen Holzschränken, Arbeitsplatte aus Holz, Rückwand aus Steinfliesen, hellem Holzboden, Küchenrückwand in Beige und brauner Arbeitsplatte in Seattle
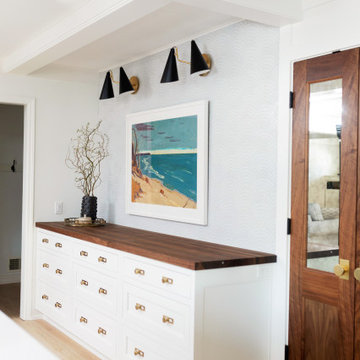
The coffee bar features cabinets from Grabill Cabinets in Glacier White on their Aberdeen door style. It is topped with a Walnut wood countertop from Grothouse. It looks like a beautiful piece of furniture and serves as a great location for overflow serving in the event of a large gathering.
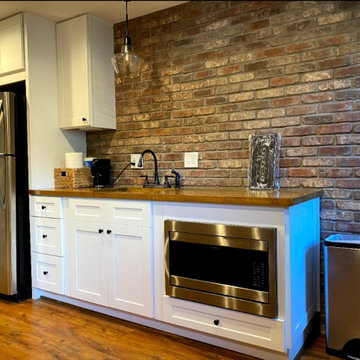
Einzeilige, Mittelgroße Moderne Hausbar mit Bartresen, Unterbauwaschbecken, Schrankfronten im Shaker-Stil, weißen Schränken, Arbeitsplatte aus Holz, bunter Rückwand, Rückwand aus Backstein, hellem Holzboden, braunem Boden und brauner Arbeitsplatte in Atlanta
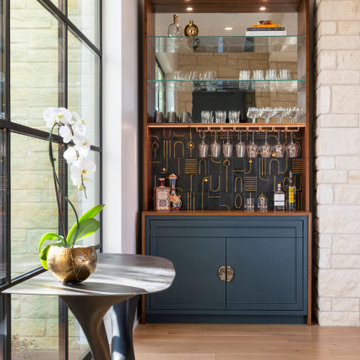
Hausbar ohne Waschbecken mit trockener Bar, blauen Schränken, Arbeitsplatte aus Holz, Küchenrückwand in Schwarz, Rückwand aus Keramikfliesen, hellem Holzboden, beigem Boden und brauner Arbeitsplatte in Austin
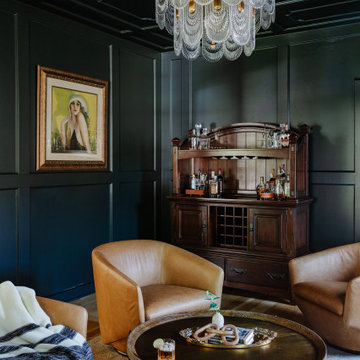
These dark walls scream cozy vibes. The brown and gold accents help elevate the modern rustic feel. But this crystal chandelier send this room over the edge.
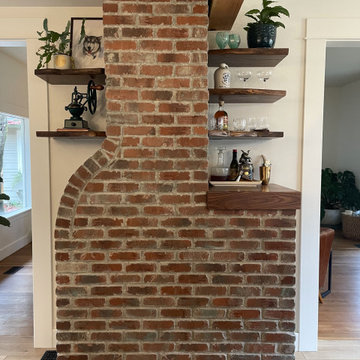
The live edge open shelving houses a casual home bar setup, ideally located between the kitchen, living room and dining room.
Mittelgroße Klassische Hausbar in L-Form mit trockener Bar, Arbeitsplatte aus Holz, hellem Holzboden, beigem Boden und brauner Arbeitsplatte in Portland
Mittelgroße Klassische Hausbar in L-Form mit trockener Bar, Arbeitsplatte aus Holz, hellem Holzboden, beigem Boden und brauner Arbeitsplatte in Portland
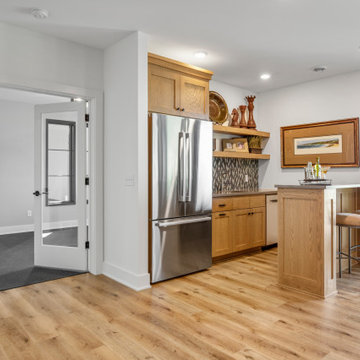
Expansive lower level family room featuring wet bar, exercise room and sport court.
Geräumige Landhaus Hausbar mit Unterbauwaschbecken, flächenbündigen Schrankfronten, braunen Schränken, Quarzwerkstein-Arbeitsplatte, Küchenrückwand in Braun, Rückwand aus Keramikfliesen, hellem Holzboden, braunem Boden und brauner Arbeitsplatte in Minneapolis
Geräumige Landhaus Hausbar mit Unterbauwaschbecken, flächenbündigen Schrankfronten, braunen Schränken, Quarzwerkstein-Arbeitsplatte, Küchenrückwand in Braun, Rückwand aus Keramikfliesen, hellem Holzboden, braunem Boden und brauner Arbeitsplatte in Minneapolis
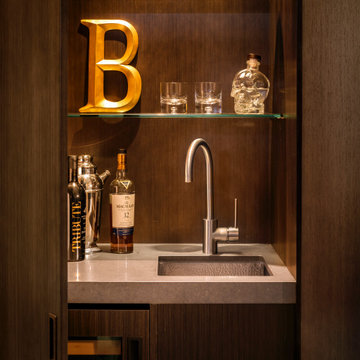
Einzeilige, Kleine Moderne Hausbar mit Bartresen, Unterbauwaschbecken, flächenbündigen Schrankfronten, braunen Schränken, Marmor-Arbeitsplatte, hellem Holzboden, beigem Boden und brauner Arbeitsplatte in San Francisco
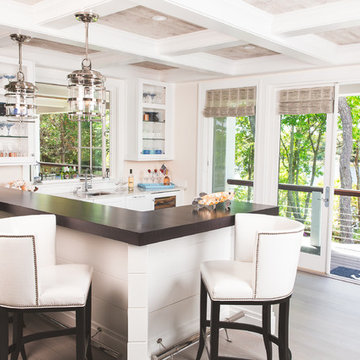
Maritime Hausbar mit Bartheke, Unterbauwaschbecken, Glasfronten, weißen Schränken, hellem Holzboden, beigem Boden und brauner Arbeitsplatte in Boston
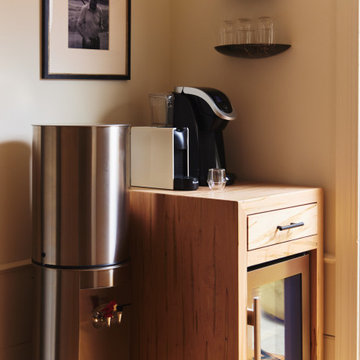
Here is a view of the custom drink nook we made to house the drink fridge and give the clients a space for the most important office tool, the nespresso machine.
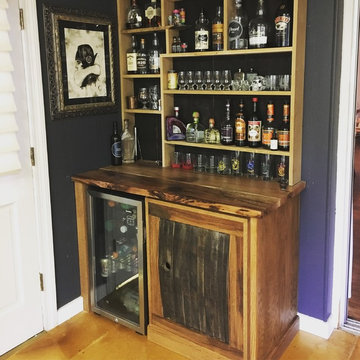
Einzeilige, Kleine Rustikale Hausbar mit Bartresen, profilierten Schrankfronten, hellbraunen Holzschränken, Arbeitsplatte aus Holz, Rückwand aus Spiegelfliesen, hellem Holzboden, beigem Boden und brauner Arbeitsplatte in Charlotte
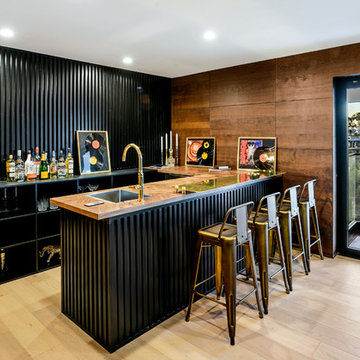
Mittelgroße Moderne Hausbar in U-Form mit Bartresen, schwarzen Schränken, Küchenrückwand in Schwarz, Rückwand aus Holz, hellem Holzboden und brauner Arbeitsplatte in Los Angeles
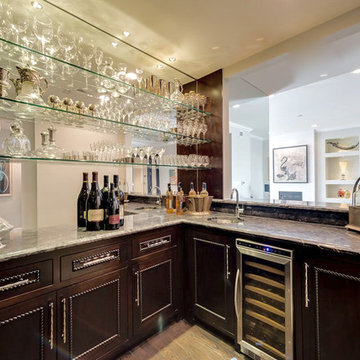
Our clients own a vineyard and entertaining in style is very important. The bar was designed to show off their extensive crystal glass collection.
Große Moderne Hausbar in L-Form mit Bartresen, Unterbauwaschbecken, dunklen Holzschränken, hellem Holzboden, Kassettenfronten, Marmor-Arbeitsplatte, Küchenrückwand in Braun, Rückwand aus Spiegelfliesen, braunem Boden und brauner Arbeitsplatte in Dallas
Große Moderne Hausbar in L-Form mit Bartresen, Unterbauwaschbecken, dunklen Holzschränken, hellem Holzboden, Kassettenfronten, Marmor-Arbeitsplatte, Küchenrückwand in Braun, Rückwand aus Spiegelfliesen, braunem Boden und brauner Arbeitsplatte in Dallas
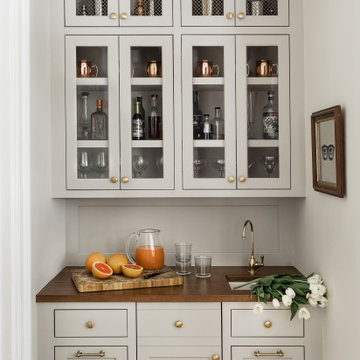
Klassische Hausbar mit Unterbauwaschbecken, Glasfronten, beigen Schränken, Arbeitsplatte aus Holz, Küchenrückwand in Beige, hellem Holzboden und brauner Arbeitsplatte in Boston

This bar was created from reclaimed barn wood salvaged form the customers original barn.
Geräumige Urige Hausbar in U-Form mit Bartresen, Einbauwaschbecken, offenen Schränken, Schränken im Used-Look, Arbeitsplatte aus Holz, Küchenrückwand in Grau, Rückwand aus Metallfliesen, hellem Holzboden, gelbem Boden und brauner Arbeitsplatte in Sonstige
Geräumige Urige Hausbar in U-Form mit Bartresen, Einbauwaschbecken, offenen Schränken, Schränken im Used-Look, Arbeitsplatte aus Holz, Küchenrückwand in Grau, Rückwand aus Metallfliesen, hellem Holzboden, gelbem Boden und brauner Arbeitsplatte in Sonstige
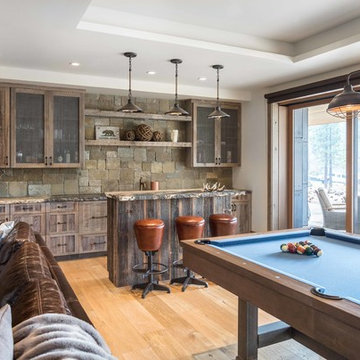
Zweizeilige Rustikale Hausbar mit Bartheke, Schrankfronten im Shaker-Stil, dunklen Holzschränken, Rückwand aus Steinfliesen, hellem Holzboden, braunem Boden und brauner Arbeitsplatte in San Francisco
Hausbar mit hellem Holzboden und brauner Arbeitsplatte Ideen und Design
1