Hausbar mit Bartresen und Glasfronten Ideen und Design
Suche verfeinern:
Budget
Sortieren nach:Heute beliebt
1 – 20 von 1.179 Fotos
1 von 3

This small but practical bar packs a bold design punch. It's complete with wine refrigerator, icemaker, a liquor storage cabinet pullout and a bar sink. LED lighting provides shimmer to the glass cabinets and metallic backsplash tile, while a glass and gold chandelier adds drama. Quartz countertops provide ease in cleaning and peace of mind against wine stains. The arched entry ways lead to the kitchen and dining areas, while the opening to the hallway provides the perfect place to walk up and converse at the bar.
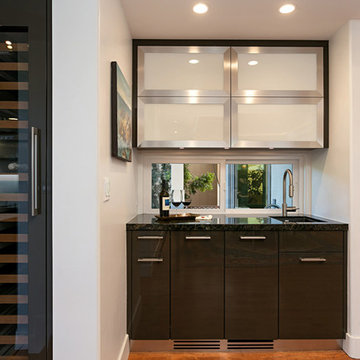
Zweizeilige, Kleine Moderne Hausbar mit Bartresen, Unterbauwaschbecken, Glasfronten, schwarzen Schränken, Granit-Arbeitsplatte, braunem Holzboden, braunem Boden und schwarzer Arbeitsplatte in San Diego

Mittelgroße Klassische Hausbar in L-Form mit Bartresen, Glasfronten, dunklen Holzschränken, Unterbauwaschbecken, Quarzwerkstein-Arbeitsplatte, Küchenrückwand in Grau, Rückwand aus Steinfliesen, Porzellan-Bodenfliesen, braunem Boden und weißer Arbeitsplatte in Austin
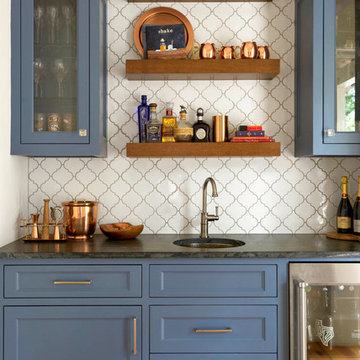
Einzeilige Landhaus Hausbar mit Bartresen, Unterbauwaschbecken, blauen Schränken, Küchenrückwand in Weiß und Glasfronten in Dallas
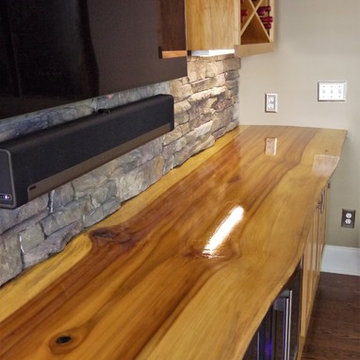
This custom Poplar Wood counter top took a lot of work to make it look this good. Hand picked from a saw mill, sanded over 70 times and polyurethane layered and layered to perfection. It's a piece of art in itself.
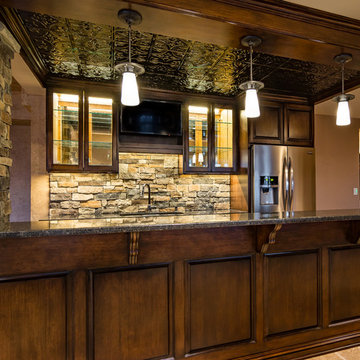
This basement finish was already finished when we started. The owners decided they wanted an entire face lift with a more in style look. We removed all the previous finishes and basically started over adding ceiling details and an additional workout room. Complete with a home theater, wine tasting area and game room.
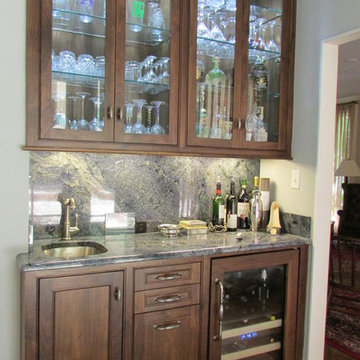
Designer Kirk Thomas
Einzeilige, Kleine Klassische Hausbar mit Bartresen, Unterbauwaschbecken, Glasfronten, dunklen Holzschränken, Quarzwerkstein-Arbeitsplatte, Küchenrückwand in Grau, Rückwand aus Stein und dunklem Holzboden in New Orleans
Einzeilige, Kleine Klassische Hausbar mit Bartresen, Unterbauwaschbecken, Glasfronten, dunklen Holzschränken, Quarzwerkstein-Arbeitsplatte, Küchenrückwand in Grau, Rückwand aus Stein und dunklem Holzboden in New Orleans

Barry A. Hyman
Einzeilige, Mittelgroße Klassische Hausbar mit Bartresen, Unterbauwaschbecken, Glasfronten, weißen Schränken, Mineralwerkstoff-Arbeitsplatte, Rückwand aus Spiegelfliesen, dunklem Holzboden, braunem Boden und grauer Arbeitsplatte in New York
Einzeilige, Mittelgroße Klassische Hausbar mit Bartresen, Unterbauwaschbecken, Glasfronten, weißen Schränken, Mineralwerkstoff-Arbeitsplatte, Rückwand aus Spiegelfliesen, dunklem Holzboden, braunem Boden und grauer Arbeitsplatte in New York

Zweizeilige, Mittelgroße Klassische Hausbar mit Bartresen, Unterbauwaschbecken, Glasfronten, blauen Schränken, Quarzwerkstein-Arbeitsplatte, Küchenrückwand in Weiß, Rückwand aus Metrofliesen, hellem Holzboden, beigem Boden und bunter Arbeitsplatte in Boston
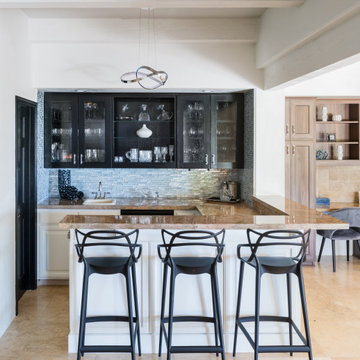
Refaced black upper cabinets, painted bottom cabinets, glass mosaic backsplash, bar stools, contemporary pendant light
Moderne Hausbar mit Bartresen, Glasfronten, schwarzen Schränken, Küchenrückwand in Blau, Rückwand aus Glasfliesen und Travertin in Phoenix
Moderne Hausbar mit Bartresen, Glasfronten, schwarzen Schränken, Küchenrückwand in Blau, Rückwand aus Glasfliesen und Travertin in Phoenix
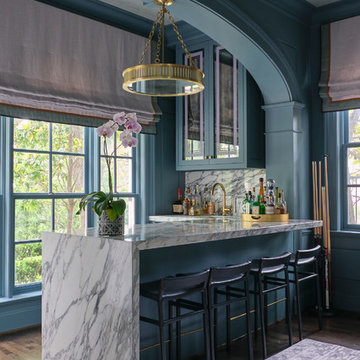
Klassische Hausbar in L-Form mit Bartresen, Glasfronten, blauen Schränken, Küchenrückwand in Grau, dunklem Holzboden, braunem Boden und grauer Arbeitsplatte in Dallas

Jane Beiles
Einzeilige, Kleine Klassische Hausbar mit Bartresen, Unterbauwaschbecken, Glasfronten, weißen Schränken, Quarzwerkstein-Arbeitsplatte, Küchenrückwand in Grau, Rückwand aus Glasfliesen, Porzellan-Bodenfliesen, beigem Boden und weißer Arbeitsplatte in New York
Einzeilige, Kleine Klassische Hausbar mit Bartresen, Unterbauwaschbecken, Glasfronten, weißen Schränken, Quarzwerkstein-Arbeitsplatte, Küchenrückwand in Grau, Rückwand aus Glasfliesen, Porzellan-Bodenfliesen, beigem Boden und weißer Arbeitsplatte in New York
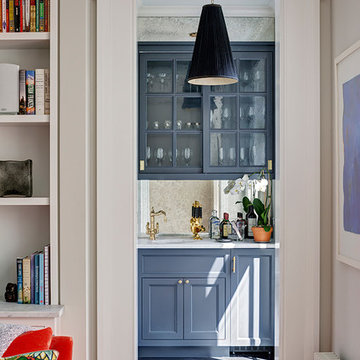
Photography by Francis Dzikowski / OTTO
Klassische Hausbar mit Glasfronten, blauen Schränken und Bartresen in New York
Klassische Hausbar mit Glasfronten, blauen Schränken und Bartresen in New York
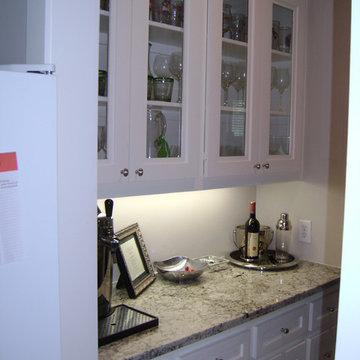
Einzeilige, Kleine Klassische Hausbar mit Bartresen, Glasfronten, weißen Schränken, Granit-Arbeitsplatte und hellem Holzboden in Houston

Who wouldn't want to invite a few friends over and enjoy your own bar and game room? Access to the balcony and home theater.
Landmark Custom Builder & Remodeling
Kissimmee, FL Reunion Resort

Built in 1915, this classic craftsman style home is located in the Capitol Mansions Historic District. When the time came to remodel, the homeowners wanted to continue to celebrate its history by keeping with the craftsman style but elevating the kitchen’s function to include the latest in quality cabinetry and modern appliances.
The new spacious kitchen (and adjacent walk-in pantry) provides the perfect environment for a couple who loves to cook and entertain. White perimeter cabinets and dark soapstone counters make a timeless and classic color palette. Designed to have a more furniture-like feel, the large island has seating on one end and is finished in an historically inspired warm grey paint color. The vertical stone “legs” on either side of the gas range-top highlight the cooking area and add custom detail within the long run of cabinets. Wide barn doors designed to match the cabinet inset door style slide open to reveal a spacious appliance garage, and close when the kitchen goes into entertainer mode. Finishing touches such as the brushed nickel pendants add period style over the island.
A bookcase anchors the corner between the kitchen and breakfast area providing convenient access for frequently referenced cookbooks from either location.
Just around the corner from the kitchen, a large walk-in butler’s pantry in cheerful yellow provides even more counter space and storage ability. Complete with an undercounter wine refrigerator, a deep prep sink, and upper storage at a glance, it’s any chef’s happy place.
Photo credit: Fred Donham of Photographerlink
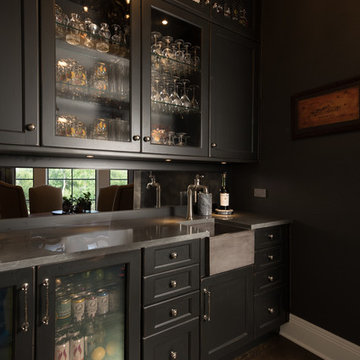
Home wet bar with glass cabinetry and a built-in farmhouse style sink
Einzeilige, Mittelgroße Klassische Hausbar mit Bartresen, integriertem Waschbecken, Glasfronten, dunklen Holzschränken, Quarzwerkstein-Arbeitsplatte, Rückwand aus Spiegelfliesen, dunklem Holzboden, braunem Boden und grauer Arbeitsplatte in Chicago
Einzeilige, Mittelgroße Klassische Hausbar mit Bartresen, integriertem Waschbecken, Glasfronten, dunklen Holzschränken, Quarzwerkstein-Arbeitsplatte, Rückwand aus Spiegelfliesen, dunklem Holzboden, braunem Boden und grauer Arbeitsplatte in Chicago

Paint by Sherwin Williams
Body Color - Wool Skein - SW 6148
Flex Suite Color - Universal Khaki - SW 6150
Downstairs Guest Suite Color - Silvermist - SW 7621
Downstairs Media Room Color - Quiver Tan - SW 6151
Exposed Beams & Banister Stain - Northwood Cabinets - Custom Truffle Stain
Gas Fireplace by Heat & Glo
Flooring & Tile by Macadam Floor & Design
Hardwood by Shaw Floors
Hardwood Product Kingston Oak in Tapestry
Carpet Products by Dream Weaver Carpet
Main Level Carpet Cosmopolitan in Iron Frost
Beverage Station Backsplash by Glazzio Tiles
Tile Product - Versailles Series in Dusty Trail Arabesque Mosaic
Beverage Centers by U-Line Corporation
Refrigeration Products - U-Line Corporation
Slab Countertops by Wall to Wall Stone Corp
Main Level Granite Product Colonial Cream
Downstairs Quartz Product True North Silver Shimmer
Windows by Milgard Windows & Doors
Window Product Style Line® Series
Window Supplier Troyco - Window & Door
Window Treatments by Budget Blinds
Lighting by Destination Lighting
Interior Design by Creative Interiors & Design
Custom Cabinetry & Storage by Northwood Cabinets
Customized & Built by Cascade West Development
Photography by ExposioHDR Portland
Original Plans by Alan Mascord Design Associates

Einzeilige, Kleine Klassische Hausbar mit Bartresen, Unterbauwaschbecken, Glasfronten, weißen Schränken, Mineralwerkstoff-Arbeitsplatte, Küchenrückwand in Weiß, Rückwand aus Stein, dunklem Holzboden und braunem Boden in Sonstige
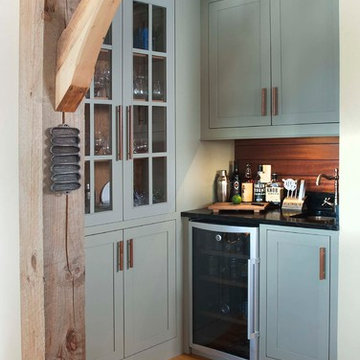
Topkat photography
Urige Hausbar mit Bartresen, Unterbauwaschbecken, Glasfronten, braunem Holzboden und blauen Schränken in Burlington
Urige Hausbar mit Bartresen, Unterbauwaschbecken, Glasfronten, braunem Holzboden und blauen Schränken in Burlington
Hausbar mit Bartresen und Glasfronten Ideen und Design
1