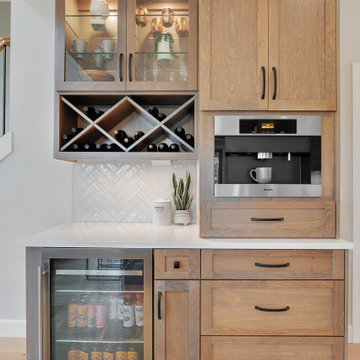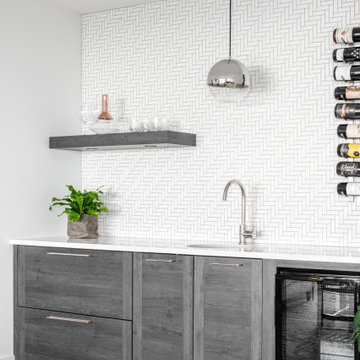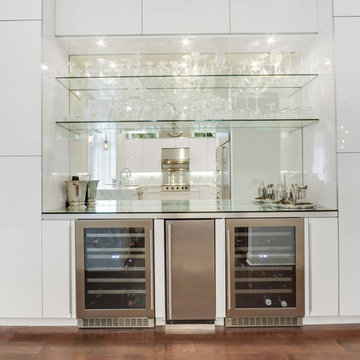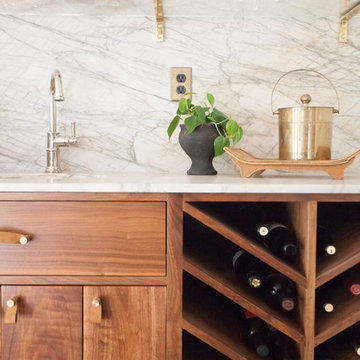Hausbar mit grauen Schränken und hellbraunen Holzschränken Ideen und Design
Suche verfeinern:
Budget
Sortieren nach:Heute beliebt
1 – 20 von 8.348 Fotos
1 von 3

This large space did not function well for this family of 6. The cabinetry they had did not go to the ceiling and offered very poor storage options. The island that existed was tiny in comparrison to the space.
By taking the cabinets to the ceiling, enlarging the island and adding large pantry's we were able to achieve the storage needed. Then the fun began, all of the decorative details that make this space so stunning. Beautiful tile for the backsplash and a custom metal hood. Lighting and hardware to complement the hood.
Then, the vintage runner and natural wood elements to make the space feel more homey.

Lower level wet bar with dark gray cabinets, open shelving and full height white tile backsplash.
Große Moderne Hausbar in L-Form mit Bartresen, Unterbauwaschbecken, flächenbündigen Schrankfronten, grauen Schränken, Quarzwerkstein-Arbeitsplatte, Küchenrückwand in Weiß, Rückwand aus Keramikfliesen, hellem Holzboden, beigem Boden und weißer Arbeitsplatte in Minneapolis
Große Moderne Hausbar in L-Form mit Bartresen, Unterbauwaschbecken, flächenbündigen Schrankfronten, grauen Schränken, Quarzwerkstein-Arbeitsplatte, Küchenrückwand in Weiß, Rückwand aus Keramikfliesen, hellem Holzboden, beigem Boden und weißer Arbeitsplatte in Minneapolis

Einzeilige Klassische Hausbar mit Bartresen, Unterbauwaschbecken, Schrankfronten mit vertiefter Füllung, grauen Schränken, Arbeitsplatte aus Holz, Küchenrückwand in Grau, Rückwand aus Metrofliesen, dunklem Holzboden, braunem Boden und brauner Arbeitsplatte in New York

Photo Credit: Kathleen O'Donnell
Klassische Hausbar mit Glasfronten, grauen Schränken, Marmor-Arbeitsplatte, Rückwand aus Spiegelfliesen, dunklem Holzboden, Bartresen, Unterbauwaschbecken und weißer Arbeitsplatte in New York
Klassische Hausbar mit Glasfronten, grauen Schränken, Marmor-Arbeitsplatte, Rückwand aus Spiegelfliesen, dunklem Holzboden, Bartresen, Unterbauwaschbecken und weißer Arbeitsplatte in New York

Lower level bar perfect for entertaining. The calming gray cabinetry pairs perfectly with the countertops and pendants.
Meechan Architectural Photography

Mittelgroße Landhaus Hausbar in L-Form mit trockener Bar, Unterbauwaschbecken, Schrankfronten im Shaker-Stil, grauen Schränken, Quarzwerkstein-Arbeitsplatte, Küchenrückwand in Weiß, Rückwand aus Keramikfliesen, Laminat, braunem Boden und weißer Arbeitsplatte in Dallas

Entertain in style with a versatile built-in coffee bar area. The cherry shaker cabinets and sleek white quartz countertops work for casual coffee mornings and evening cocktail parties.

Zweizeilige Moderne Hausbar mit Bartheke, Unterbauwaschbecken, Glasfronten, hellbraunen Holzschränken, Marmor-Arbeitsplatte, bunter Rückwand, Rückwand aus Marmor, braunem Holzboden, braunem Boden und bunter Arbeitsplatte in Vancouver

This new home was built on an old lot in Dallas, TX in the Preston Hollow neighborhood. The new home is a little over 5,600 sq.ft. and features an expansive great room and a professional chef’s kitchen. This 100% brick exterior home was built with full-foam encapsulation for maximum energy performance. There is an immaculate courtyard enclosed by a 9' brick wall keeping their spool (spa/pool) private. Electric infrared radiant patio heaters and patio fans and of course a fireplace keep the courtyard comfortable no matter what time of year. A custom king and a half bed was built with steps at the end of the bed, making it easy for their dog Roxy, to get up on the bed. There are electrical outlets in the back of the bathroom drawers and a TV mounted on the wall behind the tub for convenience. The bathroom also has a steam shower with a digital thermostatic valve. The kitchen has two of everything, as it should, being a commercial chef's kitchen! The stainless vent hood, flanked by floating wooden shelves, draws your eyes to the center of this immaculate kitchen full of Bluestar Commercial appliances. There is also a wall oven with a warming drawer, a brick pizza oven, and an indoor churrasco grill. There are two refrigerators, one on either end of the expansive kitchen wall, making everything convenient. There are two islands; one with casual dining bar stools, as well as a built-in dining table and another for prepping food. At the top of the stairs is a good size landing for storage and family photos. There are two bedrooms, each with its own bathroom, as well as a movie room. What makes this home so special is the Casita! It has its own entrance off the common breezeway to the main house and courtyard. There is a full kitchen, a living area, an ADA compliant full bath, and a comfortable king bedroom. It’s perfect for friends staying the weekend or in-laws staying for a month.

Einzeilige Maritime Hausbar mit Barwagen, Schrankfronten im Shaker-Stil, grauen Schränken, Küchenrückwand in Blau, hellem Holzboden, beigem Boden und weißer Arbeitsplatte in Charleston

Mountain Modern Wet Bar.
Mittelgroße Rustikale Hausbar in U-Form mit Einbauwaschbecken, hellbraunen Holzschränken, Quarzit-Arbeitsplatte, Rückwand aus Stein, hellem Holzboden, Bartresen, flächenbündigen Schrankfronten, Küchenrückwand in Beige, beigem Boden und weißer Arbeitsplatte
Mittelgroße Rustikale Hausbar in U-Form mit Einbauwaschbecken, hellbraunen Holzschränken, Quarzit-Arbeitsplatte, Rückwand aus Stein, hellem Holzboden, Bartresen, flächenbündigen Schrankfronten, Küchenrückwand in Beige, beigem Boden und weißer Arbeitsplatte

Klassische Hausbar in L-Form mit Bartheke, Unterbauwaschbecken, flächenbündigen Schrankfronten, grauen Schränken, Küchenrückwand in Blau, Rückwand aus Mosaikfliesen, braunem Holzboden, braunem Boden und grauer Arbeitsplatte in Houston

Einzeilige Moderne Hausbar mit Unterbauwaschbecken, flächenbündigen Schrankfronten, Quarzwerkstein-Arbeitsplatte, Küchenrückwand in Weiß, Rückwand aus Keramikfliesen, hellem Holzboden, weißer Arbeitsplatte, grauen Schränken und beigem Boden in Vancouver
Rec room, bunker, theatre room, man cave - whatever you call this room, it has one purpose and that is to kick back and relax. This almost 17' x 30' room features built-in cabinetry to hide all of your home theatre equipment, a u-shaped bar, custom bar back with LED lighting, and a custom floor to ceiling wine rack complete with powder-coated pulls and hardware. Spanning over 320 sq ft and with 19 ft ceilings, this room is bathed with sunlight from four huge horizontal windows. Built-ins and bar are Black Panther (OC-68), both are Benjamin Moore colors. Flooring supplied by Torlys (Colossia Pelzer Oak).

Einzeilige, Mittelgroße Moderne Hausbar mit Bartresen, integriertem Waschbecken, grauen Schränken, Küchenrückwand in Grau, hellem Holzboden, braunem Boden und schwarzer Arbeitsplatte in Baltimore

This 1600+ square foot basement was a diamond in the rough. We were tasked with keeping farmhouse elements in the design plan while implementing industrial elements. The client requested the space include a gym, ample seating and viewing area for movies, a full bar , banquette seating as well as area for their gaming tables - shuffleboard, pool table and ping pong. By shifting two support columns we were able to bury one in the powder room wall and implement two in the custom design of the bar. Custom finishes are provided throughout the space to complete this entertainers dream.

Einzeilige, Geräumige Moderne Hausbar mit Bartresen, Glasfronten, grauen Schränken, Glas-Arbeitsplatte und Rückwand aus Spiegelfliesen in Miami

Heath tile
Farrow and Ball Inchyra cabinets
Vintage stools, Sub Zero Appliances
Einzeilige, Kleine Klassische Hausbar mit offenen Schränken, grauen Schränken, Quarzit-Arbeitsplatte, Küchenrückwand in Beige, braunem Holzboden, braunem Boden und weißer Arbeitsplatte in Los Angeles
Einzeilige, Kleine Klassische Hausbar mit offenen Schränken, grauen Schränken, Quarzit-Arbeitsplatte, Küchenrückwand in Beige, braunem Holzboden, braunem Boden und weißer Arbeitsplatte in Los Angeles

Einzeilige, Mittelgroße Moderne Hausbar mit Bartresen, Unterbauwaschbecken, flächenbündigen Schrankfronten, hellbraunen Holzschränken, Marmor-Arbeitsplatte, Küchenrückwand in Grau, Rückwand aus Stein, dunklem Holzboden und grauer Arbeitsplatte in Los Angeles

Woodharbor Custom Cabinetry
Einzeilige, Mittelgroße Klassische Hausbar mit profilierten Schrankfronten, grauen Schränken, Granit-Arbeitsplatte, Bartresen, Unterbauwaschbecken, Küchenrückwand in Grau, Rückwand aus Spiegelfliesen, Porzellan-Bodenfliesen, beigem Boden und bunter Arbeitsplatte in Miami
Einzeilige, Mittelgroße Klassische Hausbar mit profilierten Schrankfronten, grauen Schränken, Granit-Arbeitsplatte, Bartresen, Unterbauwaschbecken, Küchenrückwand in Grau, Rückwand aus Spiegelfliesen, Porzellan-Bodenfliesen, beigem Boden und bunter Arbeitsplatte in Miami
Hausbar mit grauen Schränken und hellbraunen Holzschränken Ideen und Design
1