Hausbar mit Travertin und Kalkstein Ideen und Design
Suche verfeinern:
Budget
Sortieren nach:Heute beliebt
1 – 20 von 760 Fotos
1 von 3
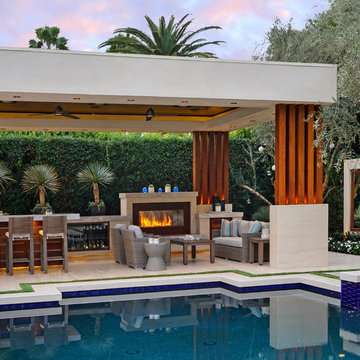
Photos by Jeri Koegel
Installation by: Altera Landscape
Mittelgroße Moderne Hausbar mit dunklen Holzschränken und Kalkstein in Orange County
Mittelgroße Moderne Hausbar mit dunklen Holzschränken und Kalkstein in Orange County

8-foot Wet Bar
Einzeilige, Mittelgroße Klassische Hausbar mit Bartresen, Unterbauwaschbecken, profilierten Schrankfronten, grauen Schränken, Granit-Arbeitsplatte, Küchenrückwand in Braun, Rückwand aus Porzellanfliesen, Travertin und braunem Boden in Atlanta
Einzeilige, Mittelgroße Klassische Hausbar mit Bartresen, Unterbauwaschbecken, profilierten Schrankfronten, grauen Schränken, Granit-Arbeitsplatte, Küchenrückwand in Braun, Rückwand aus Porzellanfliesen, Travertin und braunem Boden in Atlanta

Ross Chandler Photography
Working closely with the builder, Bob Schumacher, and the home owners, Patty Jones Design selected and designed interior finishes for this custom lodge-style home in the resort community of Caldera Springs. This 5000+ sq ft home features premium finishes throughout including all solid slab counter tops, custom light fixtures, timber accents, natural stone treatments, and much more.

You get a sneak peak of the bar as you descend the stairs, but entrance is through the display win-cabinet wall in the entertainment space. Split level bar elevated over the games room.
Antiqued/eglomise mirror backed with floating shelves and a fluted edge brass bar on a curve design with brass accents and hand-turned pendant lighting.
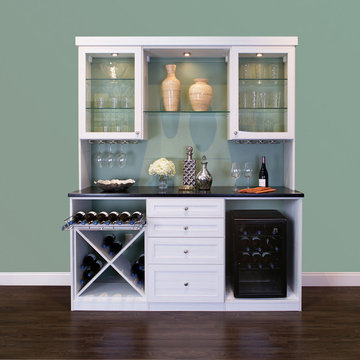
Perfect Wine Bar with Refrigerator and Bottle Storage
Einzeilige, Mittelgroße Klassische Hausbar ohne Waschbecken mit Bartresen, flächenbündigen Schrankfronten, grauen Schränken, Mineralwerkstoff-Arbeitsplatte, Travertin und beigem Boden in Charleston
Einzeilige, Mittelgroße Klassische Hausbar ohne Waschbecken mit Bartresen, flächenbündigen Schrankfronten, grauen Schränken, Mineralwerkstoff-Arbeitsplatte, Travertin und beigem Boden in Charleston

This jewel bar is tacked into an alcove with very little space.
Wood ceiling details play on the drywall soffit layouts and make the bar look like it simply belongs there.
Various design decisions were made in order to make this little bar feel larger and allow to maximize storage. For example, there is no hanging pendants over the illuminated onyx front and the front of the bar was designed with horizontal slats and uplifting illuminated onyx slabs to keep the area open and airy. Storage is completely maximized in this little space and includes full height refrigerated wine storage with more wine storage directly above inside the cabinet. The mirrored backsplash and upper cabinets are tacked away and provide additional liquor storage beyond, but also reflect the are directly in front to offer illusion of more space. As you turn around the corner, there is a cabinet with a linear sink against the wall which not only has an obvious function, but was selected to double as a built in ice through for cooling your favorite drinks.
And of course, you must have drawer storage at your bar for napkins, bar tool set, and other bar essentials. These drawers are cleverly incorporated into the design of the illuminated onyx cube on the right side of the bar without affecting the look of the illuminated part.
Considering the footprint of about 55 SF, this is the best use of space incorporating everything you would possibly need in a bar… and it looks incredible!
Photography: Craig Denis
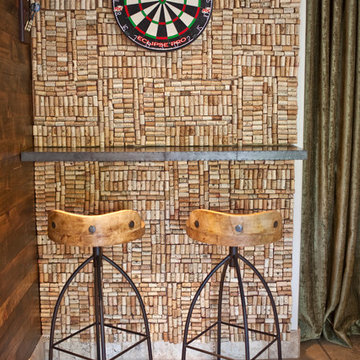
Kleine Moderne Hausbar mit Kalkstein und braunem Boden in San Diego
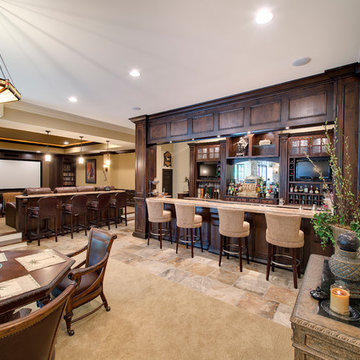
Zweizeilige, Mittelgroße Klassische Hausbar mit dunklen Holzschränken, Kalkstein, Bartheke und Granit-Arbeitsplatte in Indianapolis
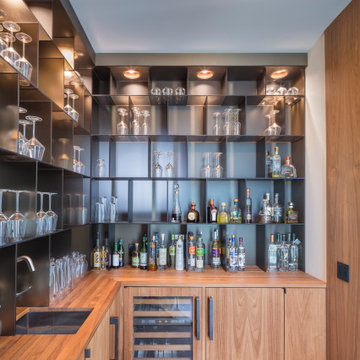
Custom bar area features a walnut butcher block counter and frosted bronze glass shelves.
Zweizeilige, Mittelgroße Moderne Hausbar mit Bartresen, Kalkstein und blauem Boden in Detroit
Zweizeilige, Mittelgroße Moderne Hausbar mit Bartresen, Kalkstein und blauem Boden in Detroit

Einzeilige, Große Landhaus Hausbar mit Bartresen, Unterbauwaschbecken, Schrankfronten mit vertiefter Füllung, weißen Schränken, Mineralwerkstoff-Arbeitsplatte, Küchenrückwand in Weiß, Kalkstein, grauem Boden und grauer Arbeitsplatte in Los Angeles

Zweizeilige, Große Retro Hausbar mit Bartresen, Unterbauwaschbecken, dunklen Holzschränken, Speckstein-Arbeitsplatte, Küchenrückwand in Grau, Rückwand aus Stein, Kalkstein und grauem Boden in Sonstige
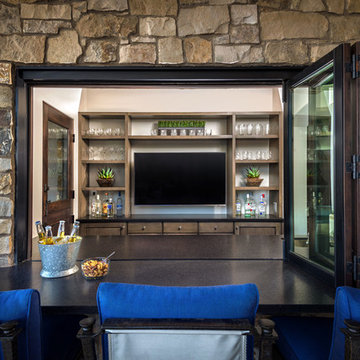
Inckx
Zweizeilige, Große Mediterrane Hausbar mit Bartheke, Unterbauwaschbecken, Schrankfronten im Shaker-Stil, dunklen Holzschränken, Granit-Arbeitsplatte und Kalkstein in Phoenix
Zweizeilige, Große Mediterrane Hausbar mit Bartheke, Unterbauwaschbecken, Schrankfronten im Shaker-Stil, dunklen Holzschränken, Granit-Arbeitsplatte und Kalkstein in Phoenix

Mittelgroße Moderne Hausbar in U-Form mit Bartheke, flächenbündigen Schrankfronten, schwarzen Schränken, Quarzwerkstein-Arbeitsplatte, Kalkstein und schwarzer Arbeitsplatte in Miami
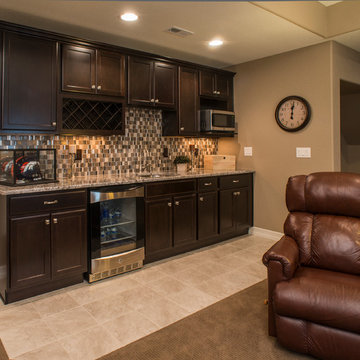
Phil Wegener Photography
Einzeilige, Mittelgroße Klassische Hausbar mit Bartresen, Unterbauwaschbecken, Schrankfronten mit vertiefter Füllung, dunklen Holzschränken, Granit-Arbeitsplatte, bunter Rückwand, Rückwand aus Mosaikfliesen und Travertin in Denver
Einzeilige, Mittelgroße Klassische Hausbar mit Bartresen, Unterbauwaschbecken, Schrankfronten mit vertiefter Füllung, dunklen Holzschränken, Granit-Arbeitsplatte, bunter Rückwand, Rückwand aus Mosaikfliesen und Travertin in Denver
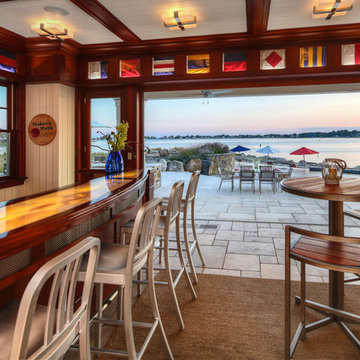
Zweizeilige, Mittelgroße Maritime Hausbar mit Bartheke, profilierten Schrankfronten, dunklen Holzschränken, Arbeitsplatte aus Holz und Kalkstein in New York

RB Hill
Mittelgroße Moderne Hausbar in L-Form mit Bartresen, profilierten Schrankfronten, hellbraunen Holzschränken, Unterbauwaschbecken, Granit-Arbeitsplatte, Küchenrückwand in Beige, Rückwand aus Stäbchenfliesen, Travertin und braunem Boden in Baltimore
Mittelgroße Moderne Hausbar in L-Form mit Bartresen, profilierten Schrankfronten, hellbraunen Holzschränken, Unterbauwaschbecken, Granit-Arbeitsplatte, Küchenrückwand in Beige, Rückwand aus Stäbchenfliesen, Travertin und braunem Boden in Baltimore

Contemporary desert home with natural materials. Wood, stone and copper elements throughout the house. Floors are vein-cut travertine, walls are stacked stone or drywall with hand-painted faux finish.
Project designed by Susie Hersker’s Scottsdale interior design firm Design Directives. Design Directives is active in Phoenix, Paradise Valley, Cave Creek, Carefree, Sedona, and beyond.
For more about Design Directives, click here: https://susanherskerasid.com/

Große Moderne Hausbar mit flächenbündigen Schrankfronten, braunen Schränken, Marmor-Arbeitsplatte, Kalkstein, grauem Boden und grauer Arbeitsplatte in London

Tina Kuhlmann - Primrose Designs
Location: Rancho Santa Fe, CA, USA
Luxurious French inspired master bedroom nestled in Rancho Santa Fe with intricate details and a soft yet sophisticated palette. Photographed by John Lennon Photography https://www.primrosedi.com

Wet bar that doubles as a butler's pantry, located between the dining room and gallery-style hallway to the family room. Guest entry to the dining room is the leaded glass door to left, bar entry at back-bar. With 2 under-counter refrigerators and an icemaker, the trash drawer is located under the sink. Front bar countertop at seats is wood with an antiqued-steel insert to match the island table in the kitchen.
Hausbar mit Travertin und Kalkstein Ideen und Design
1