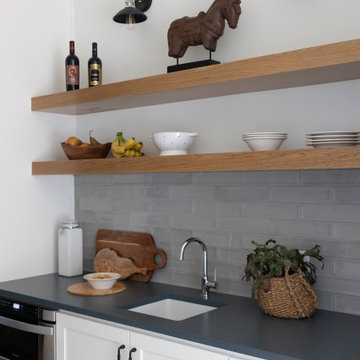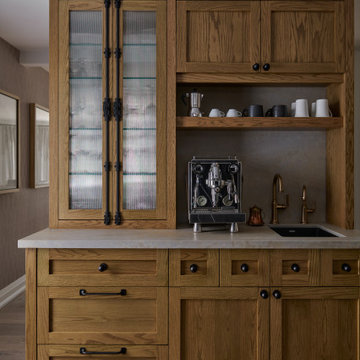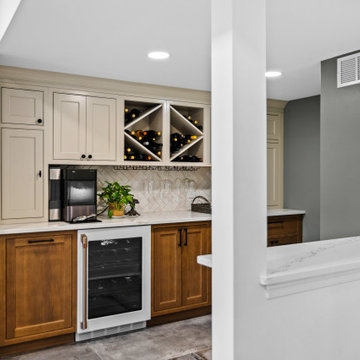Hausbar mit Schrankfronten im Shaker-Stil und Kassettenfronten Ideen und Design
Suche verfeinern:
Budget
Sortieren nach:Heute beliebt
1 – 20 von 9.378 Fotos
1 von 3

Einzeilige Klassische Hausbar mit Bartresen, Unterbauwaschbecken, Schrankfronten im Shaker-Stil, schwarzen Schränken, Rückwand aus Spiegelfliesen, hellem Holzboden und weißer Arbeitsplatte in Sonstige

Einzeilige Moderne Hausbar mit Bartresen, Schrankfronten im Shaker-Stil, schwarzen Schränken, Granit-Arbeitsplatte, Küchenrückwand in Grau, Unterbauwaschbecken, Rückwand aus Metrofliesen, dunklem Holzboden und braunem Boden in Washington, D.C.

Einzeilige, Große Klassische Hausbar mit Bartresen, Unterbauwaschbecken, Schrankfronten im Shaker-Stil, grauen Schränken, Quarzwerkstein-Arbeitsplatte, Küchenrückwand in Schwarz, Rückwand aus Marmor, dunklem Holzboden, braunem Boden und weißer Arbeitsplatte in Dallas

Einzeilige, Mittelgroße Country Hausbar mit Porzellan-Bodenfliesen, braunem Boden, Bartresen, Unterbauwaschbecken, Schrankfronten im Shaker-Stil, grauen Schränken, Quarzwerkstein-Arbeitsplatte, Küchenrückwand in Weiß, Rückwand aus Keramikfliesen und weißer Arbeitsplatte in Kolumbus

Einzeilige Klassische Hausbar mit Bartresen, Unterbauwaschbecken, Schrankfronten im Shaker-Stil, grauen Schränken, Marmor-Arbeitsplatte, bunter Rückwand, braunem Holzboden, braunem Boden und bunter Arbeitsplatte in San Diego

Einzeilige, Kleine Klassische Hausbar mit Schrankfronten im Shaker-Stil, blauen Schränken, Küchenrückwand in Blau, Rückwand aus Metrofliesen, dunklem Holzboden, braunem Boden und weißer Arbeitsplatte in Charlotte

Mixing both wine racking styles and textures, this climate-controlled wine room holds 96 bottles in a wet bar area just off the kitchen. Total artistic style.
David Lauer Photography

Zweizeilige, Mittelgroße Urige Hausbar mit Bartheke, Unterbauwaschbecken, Schrankfronten im Shaker-Stil, hellen Holzschränken, Mineralwerkstoff-Arbeitsplatte, Küchenrückwand in Weiß, Rückwand aus Backstein und hellem Holzboden in Chicago

Kleine, Einzeilige Klassische Hausbar mit Bartresen, Schrankfronten im Shaker-Stil, weißen Schränken, dunklem Holzboden, Unterbauwaschbecken, Granit-Arbeitsplatte, Küchenrückwand in Schwarz und Rückwand aus Stein in New York

Kristen Vincent Photography
Einzeilige, Mittelgroße Klassische Hausbar mit Bartresen, Unterbauwaschbecken, Schrankfronten im Shaker-Stil, schwarzen Schränken, Marmor-Arbeitsplatte, Küchenrückwand in Braun, Rückwand aus Keramikfliesen und hellem Holzboden in San Diego
Einzeilige, Mittelgroße Klassische Hausbar mit Bartresen, Unterbauwaschbecken, Schrankfronten im Shaker-Stil, schwarzen Schränken, Marmor-Arbeitsplatte, Küchenrückwand in Braun, Rückwand aus Keramikfliesen und hellem Holzboden in San Diego

Einzeilige Landhausstil Hausbar mit Bartresen, Unterbauwaschbecken, Schrankfronten im Shaker-Stil, weißen Schränken, Quarzwerkstein-Arbeitsplatte, Küchenrückwand in Grau und schwarzer Arbeitsplatte in Austin

This cozy coffee bar is nestled in a beautiful drywall arched nook creating a quaint moment to be enjoyed every morning. The custom white oak cabinets are faced with reeded millwork for that fine detail that makes the bar feel elevated and special. Beautiful marble with a mitered edge pairs nicely with the white oak natural finish. The new faucet from Kohler and Studio McGee was used for the bar sink faucet. This light bright feel is perfect to set that morning scene.

Such an exciting transformation for this sweet family. A modern take on Southwest design has us swooning over these neutrals with bold and fun pops of color and accents that showcase the gorgeous footprint of this kitchen, dining, and drop zone to expertly tuck away the belonging of a busy family!

coffee bar for the coffee lover
Urige Hausbar mit Bartresen, Unterbauwaschbecken, Schrankfronten im Shaker-Stil und hellbraunen Holzschränken in Toronto
Urige Hausbar mit Bartresen, Unterbauwaschbecken, Schrankfronten im Shaker-Stil und hellbraunen Holzschränken in Toronto

Moderne Hausbar mit trockener Bar, Kassettenfronten, beigen Schränken, Quarzwerkstein-Arbeitsplatte und Rückwand aus Keramikfliesen in Baltimore

Einzeilige, Große Maritime Hausbar mit Bartresen, Einbauwaschbecken, Schrankfronten im Shaker-Stil, weißen Schränken, Quarzwerkstein-Arbeitsplatte, Küchenrückwand in Weiß, Rückwand aus Holzdielen, hellem Holzboden, braunem Boden und weißer Arbeitsplatte in Sonstige

In this full service residential remodel project, we left no stone, or room, unturned. We created a beautiful open concept living/dining/kitchen by removing a structural wall and existing fireplace. This home features a breathtaking three sided fireplace that becomes the focal point when entering the home. It creates division with transparency between the living room and the cigar room that we added. Our clients wanted a home that reflected their vision and a space to hold the memories of their growing family. We transformed a contemporary space into our clients dream of a transitional, open concept home.

Our St. Pete studio gave this beautiful traditional home a warm, welcoming ambience with bold accents and decor. Gray and white wallpaper perfectly frame the large windows in the living room, and the elegant furnishings add elegance and classiness to the space. The bedrooms are also styled with wallpaper that leaves a calm, soothing feel for instant relaxation. Fun prints and patterns add cheerfulness to the bedrooms, making them a private and personal space to hang out. The formal dining room has beautiful furnishings in bold blue accents and a striking chandelier to create a dazzling focal point.
---
Pamela Harvey Interiors offers interior design services in St. Petersburg and Tampa, and throughout Florida's Suncoast area, from Tarpon Springs to Naples, including Bradenton, Lakewood Ranch, and Sarasota.
For more about Pamela Harvey Interiors, see here: https://www.pamelaharveyinteriors.com/
To learn more about this project, see here: https://www.pamelaharveyinteriors.com/portfolio-galleries/traditional-home-oakhill-va

This beverage center is located adjacent to the kitchen and joint living area composed of greys, whites and blue accents. Our main focus was to create a space that would grab people’s attention, and be a feature of the kitchen. The cabinet color is a rich blue (amalfi) that creates a moody, elegant, and sleek atmosphere for the perfect cocktail hour.
This client is one who is not afraid to add sparkle, use fun patterns, and design with bold colors. For that added fun design we utilized glass Vihara tile in a iridescent finish along the back wall and behind the floating shelves. The cabinets with glass doors also have a wood mullion for an added accent. This gave our client a space to feature his beautiful collection of specialty glassware. The quilted hardware in a polished chrome finish adds that extra sparkle element to the design. This design maximizes storage space with a lazy susan in the corner, and pull-out cabinet organizers for beverages, spirits, and utensils.

Photos by Jean Bai.
Einzeilige, Mittelgroße Klassische Hausbar mit trockener Bar, Schrankfronten im Shaker-Stil, blauen Schränken, Quarzwerkstein-Arbeitsplatte, Küchenrückwand in Weiß, Rückwand aus Keramikfliesen, dunklem Holzboden und weißer Arbeitsplatte in San Francisco
Einzeilige, Mittelgroße Klassische Hausbar mit trockener Bar, Schrankfronten im Shaker-Stil, blauen Schränken, Quarzwerkstein-Arbeitsplatte, Küchenrückwand in Weiß, Rückwand aus Keramikfliesen, dunklem Holzboden und weißer Arbeitsplatte in San Francisco
Hausbar mit Schrankfronten im Shaker-Stil und Kassettenfronten Ideen und Design
1