Hausbar mit Onyx-Arbeitsplatte und Küchenrückwand in Beige Ideen und Design
Suche verfeinern:
Budget
Sortieren nach:Heute beliebt
1 – 20 von 30 Fotos
1 von 3

Colin Price Photography
Einzeilige, Kleine Moderne Hausbar mit Bartresen, Unterbauwaschbecken, flächenbündigen Schrankfronten, blauen Schränken, Küchenrückwand in Beige, Onyx-Arbeitsplatte, Rückwand aus Stein und beiger Arbeitsplatte in San Francisco
Einzeilige, Kleine Moderne Hausbar mit Bartresen, Unterbauwaschbecken, flächenbündigen Schrankfronten, blauen Schränken, Küchenrückwand in Beige, Onyx-Arbeitsplatte, Rückwand aus Stein und beiger Arbeitsplatte in San Francisco

The “Rustic Classic” is a 17,000 square foot custom home built for a special client, a famous musician who wanted a home befitting a rockstar. This Langley, B.C. home has every detail you would want on a custom build.
For this home, every room was completed with the highest level of detail and craftsmanship; even though this residence was a huge undertaking, we didn’t take any shortcuts. From the marble counters to the tasteful use of stone walls, we selected each material carefully to create a luxurious, livable environment. The windows were sized and placed to allow for a bright interior, yet they also cultivate a sense of privacy and intimacy within the residence. Large doors and entryways, combined with high ceilings, create an abundance of space.
A home this size is meant to be shared, and has many features intended for visitors, such as an expansive games room with a full-scale bar, a home theatre, and a kitchen shaped to accommodate entertaining. In any of our homes, we can create both spaces intended for company and those intended to be just for the homeowners - we understand that each client has their own needs and priorities.
Our luxury builds combine tasteful elegance and attention to detail, and we are very proud of this remarkable home. Contact us if you would like to set up an appointment to build your next home! Whether you have an idea in mind or need inspiration, you’ll love the results.

Photos by Dana Hoff
Zweizeilige, Mittelgroße Moderne Hausbar mit Bartheke, Unterbauwaschbecken, flächenbündigen Schrankfronten, hellbraunen Holzschränken, Onyx-Arbeitsplatte, Küchenrückwand in Beige, Rückwand aus Steinfliesen, braunem Holzboden, braunem Boden und grauer Arbeitsplatte in New York
Zweizeilige, Mittelgroße Moderne Hausbar mit Bartheke, Unterbauwaschbecken, flächenbündigen Schrankfronten, hellbraunen Holzschränken, Onyx-Arbeitsplatte, Küchenrückwand in Beige, Rückwand aus Steinfliesen, braunem Holzboden, braunem Boden und grauer Arbeitsplatte in New York

Mittelgroße, Einzeilige Moderne Hausbar mit Bartresen, Unterbauwaschbecken, flächenbündigen Schrankfronten, grauen Schränken, Küchenrückwand in Beige, Onyx-Arbeitsplatte, grauem Boden und beiger Arbeitsplatte in Calgary

Einzeilige, Mittelgroße Moderne Hausbar ohne Waschbecken mit trockener Bar, flächenbündigen Schrankfronten, hellen Holzschränken, Onyx-Arbeitsplatte, Küchenrückwand in Beige, Rückwand aus Marmor, Keramikboden, grauem Boden und beiger Arbeitsplatte in Miami
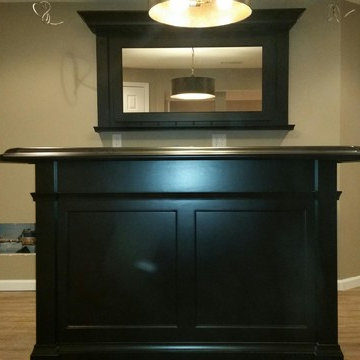
Zweizeilige, Mittelgroße Klassische Hausbar mit Bartheke, Unterbauwaschbecken, Schrankfronten mit vertiefter Füllung, schwarzen Schränken, Onyx-Arbeitsplatte, Küchenrückwand in Beige und hellem Holzboden in Newark
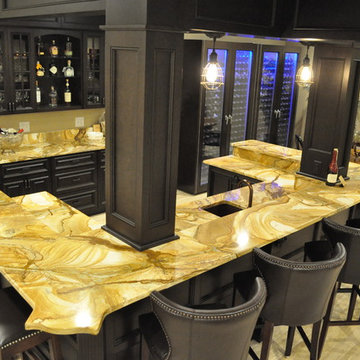
Große Klassische Hausbar in U-Form mit Bartheke, Unterbauwaschbecken, profilierten Schrankfronten, dunklen Holzschränken, Onyx-Arbeitsplatte, Küchenrückwand in Beige und hellem Holzboden in Atlanta

Zweizeilige, Mittelgroße Moderne Hausbar mit Bartheke, flächenbündigen Schrankfronten, hellen Holzschränken, Onyx-Arbeitsplatte, Küchenrückwand in Beige, Rückwand aus Stein, Keramikboden und beigem Boden in Los Angeles
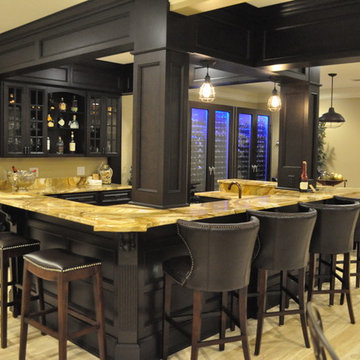
Große Klassische Hausbar in U-Form mit Bartheke, Unterbauwaschbecken, profilierten Schrankfronten, dunklen Holzschränken, Onyx-Arbeitsplatte, Küchenrückwand in Beige und hellem Holzboden in Atlanta
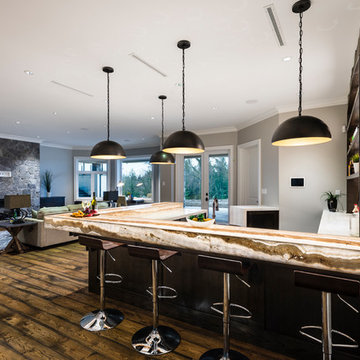
The “Rustic Classic” is a 17,000 square foot custom home built for a special client, a famous musician who wanted a home befitting a rockstar. This Langley, B.C. home has every detail you would want on a custom build.
For this home, every room was completed with the highest level of detail and craftsmanship; even though this residence was a huge undertaking, we didn’t take any shortcuts. From the marble counters to the tasteful use of stone walls, we selected each material carefully to create a luxurious, livable environment. The windows were sized and placed to allow for a bright interior, yet they also cultivate a sense of privacy and intimacy within the residence. Large doors and entryways, combined with high ceilings, create an abundance of space.
A home this size is meant to be shared, and has many features intended for visitors, such as an expansive games room with a full-scale bar, a home theatre, and a kitchen shaped to accommodate entertaining. In any of our homes, we can create both spaces intended for company and those intended to be just for the homeowners - we understand that each client has their own needs and priorities.
Our luxury builds combine tasteful elegance and attention to detail, and we are very proud of this remarkable home. Contact us if you would like to set up an appointment to build your next home! Whether you have an idea in mind or need inspiration, you’ll love the results.
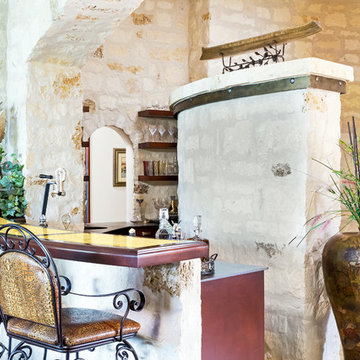
Living Area Bar Waterfront Texas Tuscan Villa by Zbranek & Holt Custom Homes, Austin and Horseshoe Bay Luxury Custom Home Builders
Zweizeilige, Große Mediterrane Hausbar mit Bartheke, Einbauwaschbecken, dunklen Holzschränken, Onyx-Arbeitsplatte, Küchenrückwand in Beige, Rückwand aus Steinfliesen, Travertin und beigem Boden in Austin
Zweizeilige, Große Mediterrane Hausbar mit Bartheke, Einbauwaschbecken, dunklen Holzschränken, Onyx-Arbeitsplatte, Küchenrückwand in Beige, Rückwand aus Steinfliesen, Travertin und beigem Boden in Austin
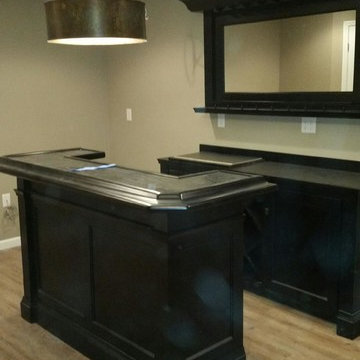
Mittelgroße, Einzeilige Klassische Hausbar mit Bartheke, Unterbauwaschbecken, Schrankfronten mit vertiefter Füllung, schwarzen Schränken, Onyx-Arbeitsplatte, Küchenrückwand in Beige und hellem Holzboden in Newark
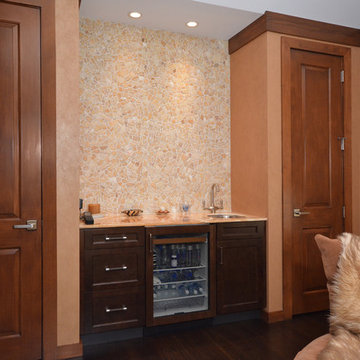
Modern Master Bedroom Bar Sue Sotera
onyx stone backsplash
Mittelgroße Moderne Hausbar mit Unterbauwaschbecken, Schrankfronten im Shaker-Stil, dunklen Holzschränken, Onyx-Arbeitsplatte, Küchenrückwand in Beige, Rückwand aus Steinfliesen, dunklem Holzboden und braunem Boden in New York
Mittelgroße Moderne Hausbar mit Unterbauwaschbecken, Schrankfronten im Shaker-Stil, dunklen Holzschränken, Onyx-Arbeitsplatte, Küchenrückwand in Beige, Rückwand aus Steinfliesen, dunklem Holzboden und braunem Boden in New York
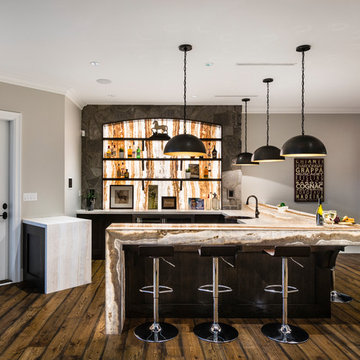
The “Rustic Classic” is a 17,000 square foot custom home built for a special client, a famous musician who wanted a home befitting a rockstar. This Langley, B.C. home has every detail you would want on a custom build.
For this home, every room was completed with the highest level of detail and craftsmanship; even though this residence was a huge undertaking, we didn’t take any shortcuts. From the marble counters to the tasteful use of stone walls, we selected each material carefully to create a luxurious, livable environment. The windows were sized and placed to allow for a bright interior, yet they also cultivate a sense of privacy and intimacy within the residence. Large doors and entryways, combined with high ceilings, create an abundance of space.
A home this size is meant to be shared, and has many features intended for visitors, such as an expansive games room with a full-scale bar, a home theatre, and a kitchen shaped to accommodate entertaining. In any of our homes, we can create both spaces intended for company and those intended to be just for the homeowners - we understand that each client has their own needs and priorities.
Our luxury builds combine tasteful elegance and attention to detail, and we are very proud of this remarkable home. Contact us if you would like to set up an appointment to build your next home! Whether you have an idea in mind or need inspiration, you’ll love the results.
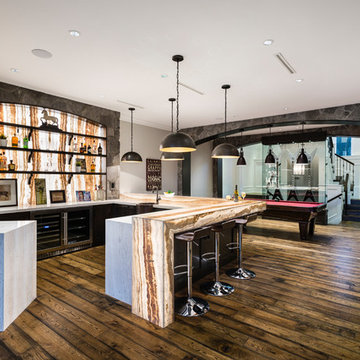
The “Rustic Classic” is a 17,000 square foot custom home built for a special client, a famous musician who wanted a home befitting a rockstar. This Langley, B.C. home has every detail you would want on a custom build.
For this home, every room was completed with the highest level of detail and craftsmanship; even though this residence was a huge undertaking, we didn’t take any shortcuts. From the marble counters to the tasteful use of stone walls, we selected each material carefully to create a luxurious, livable environment. The windows were sized and placed to allow for a bright interior, yet they also cultivate a sense of privacy and intimacy within the residence. Large doors and entryways, combined with high ceilings, create an abundance of space.
A home this size is meant to be shared, and has many features intended for visitors, such as an expansive games room with a full-scale bar, a home theatre, and a kitchen shaped to accommodate entertaining. In any of our homes, we can create both spaces intended for company and those intended to be just for the homeowners - we understand that each client has their own needs and priorities.
Our luxury builds combine tasteful elegance and attention to detail, and we are very proud of this remarkable home. Contact us if you would like to set up an appointment to build your next home! Whether you have an idea in mind or need inspiration, you’ll love the results.
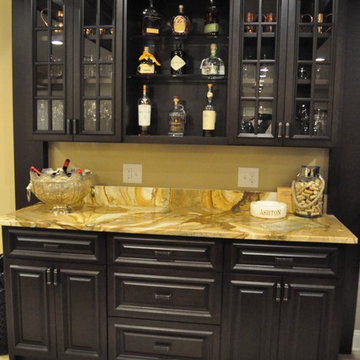
Große Klassische Hausbar in U-Form mit Bartheke, Unterbauwaschbecken, profilierten Schrankfronten, dunklen Holzschränken, Onyx-Arbeitsplatte, Küchenrückwand in Beige und hellem Holzboden in Atlanta
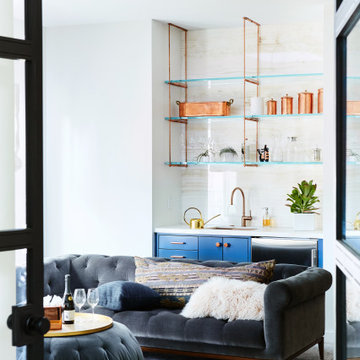
Colin Price Photography
Einzeilige, Kleine Moderne Hausbar mit Bartresen, Unterbauwaschbecken, flächenbündigen Schrankfronten, blauen Schränken, Küchenrückwand in Beige, hellem Holzboden, Onyx-Arbeitsplatte, Rückwand aus Stein und beiger Arbeitsplatte in San Francisco
Einzeilige, Kleine Moderne Hausbar mit Bartresen, Unterbauwaschbecken, flächenbündigen Schrankfronten, blauen Schränken, Küchenrückwand in Beige, hellem Holzboden, Onyx-Arbeitsplatte, Rückwand aus Stein und beiger Arbeitsplatte in San Francisco
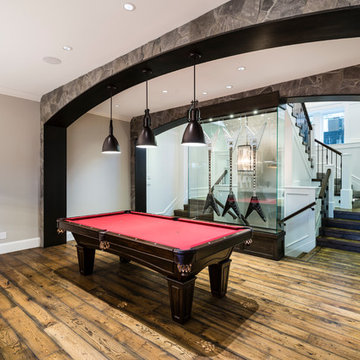
The “Rustic Classic” is a 17,000 square foot custom home built for a special client, a famous musician who wanted a home befitting a rockstar. This Langley, B.C. home has every detail you would want on a custom build.
For this home, every room was completed with the highest level of detail and craftsmanship; even though this residence was a huge undertaking, we didn’t take any shortcuts. From the marble counters to the tasteful use of stone walls, we selected each material carefully to create a luxurious, livable environment. The windows were sized and placed to allow for a bright interior, yet they also cultivate a sense of privacy and intimacy within the residence. Large doors and entryways, combined with high ceilings, create an abundance of space.
A home this size is meant to be shared, and has many features intended for visitors, such as an expansive games room with a full-scale bar, a home theatre, and a kitchen shaped to accommodate entertaining. In any of our homes, we can create both spaces intended for company and those intended to be just for the homeowners - we understand that each client has their own needs and priorities.
Our luxury builds combine tasteful elegance and attention to detail, and we are very proud of this remarkable home. Contact us if you would like to set up an appointment to build your next home! Whether you have an idea in mind or need inspiration, you’ll love the results.
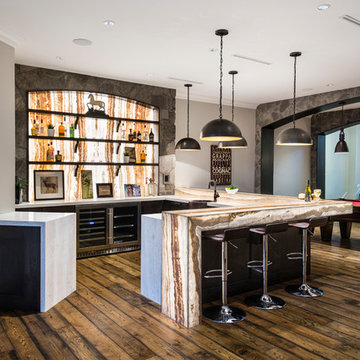
The “Rustic Classic” is a 17,000 square foot custom home built for a special client, a famous musician who wanted a home befitting a rockstar. This Langley, B.C. home has every detail you would want on a custom build.
For this home, every room was completed with the highest level of detail and craftsmanship; even though this residence was a huge undertaking, we didn’t take any shortcuts. From the marble counters to the tasteful use of stone walls, we selected each material carefully to create a luxurious, livable environment. The windows were sized and placed to allow for a bright interior, yet they also cultivate a sense of privacy and intimacy within the residence. Large doors and entryways, combined with high ceilings, create an abundance of space.
A home this size is meant to be shared, and has many features intended for visitors, such as an expansive games room with a full-scale bar, a home theatre, and a kitchen shaped to accommodate entertaining. In any of our homes, we can create both spaces intended for company and those intended to be just for the homeowners - we understand that each client has their own needs and priorities.
Our luxury builds combine tasteful elegance and attention to detail, and we are very proud of this remarkable home. Contact us if you would like to set up an appointment to build your next home! Whether you have an idea in mind or need inspiration, you’ll love the results.
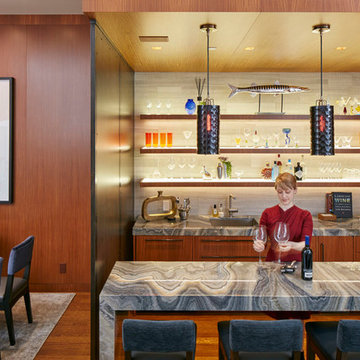
Photos by Dana Hoff
Zweizeilige, Mittelgroße Moderne Hausbar mit Bartheke, Unterbauwaschbecken, flächenbündigen Schrankfronten, hellbraunen Holzschränken, Onyx-Arbeitsplatte, Küchenrückwand in Beige, Rückwand aus Steinfliesen, braunem Holzboden, braunem Boden und grauer Arbeitsplatte in New York
Zweizeilige, Mittelgroße Moderne Hausbar mit Bartheke, Unterbauwaschbecken, flächenbündigen Schrankfronten, hellbraunen Holzschränken, Onyx-Arbeitsplatte, Küchenrückwand in Beige, Rückwand aus Steinfliesen, braunem Holzboden, braunem Boden und grauer Arbeitsplatte in New York
Hausbar mit Onyx-Arbeitsplatte und Küchenrückwand in Beige Ideen und Design
1