Hausbar mit Küchenrückwand in Grau und orangem Boden Ideen und Design
Suche verfeinern:
Budget
Sortieren nach:Heute beliebt
1 – 11 von 11 Fotos
1 von 3

This home brew pub invites friends to gather around and taste the latest concoction. I happily tried Pumpkin when there last. The homeowners wanted warm and friendly finishes, and loved the more industrial style.
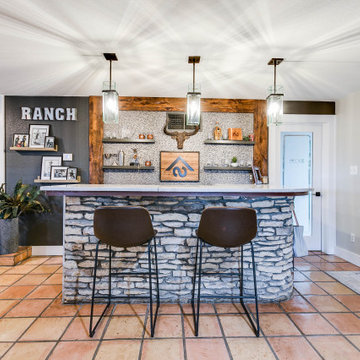
This no-demo renovation brought a tired, 1980's room into the 21st century while embracing the clients' treasured heirlooms. Transitional meets ranch in this early 1900's home that has been completely updated room-by-room with this den being the final room in the project. Keeping the saltillo tile floor, knotty pine ceiling, stone accents, and denim slipcovered sectional was important to the clients. A fresh coat of SW agreeable gray with an urbane bronze accent wall behind the bar freshened everything up. Metallic wallpaper and floating shelves in the bar area are framed by rustic, knotty alder beams. New glass pendants, a large cage light, and coordinating ceiling fans complete the transitional feel of the room.
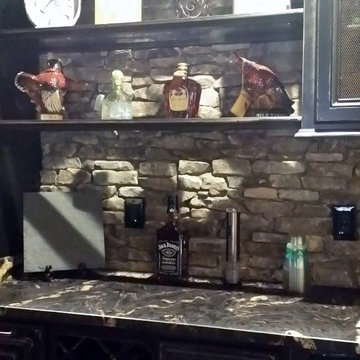
Daco Real Stone Veneer: North Ridge
Real Cut Stone Veneer used as back splash for this bar
Zweizeilige, Kleine Urige Hausbar mit Bartresen, Einbauwaschbecken, profilierten Schrankfronten, Schränken im Used-Look, Quarzit-Arbeitsplatte, Küchenrückwand in Grau, Rückwand aus Stein, Keramikboden, orangem Boden und bunter Arbeitsplatte in Atlanta
Zweizeilige, Kleine Urige Hausbar mit Bartresen, Einbauwaschbecken, profilierten Schrankfronten, Schränken im Used-Look, Quarzit-Arbeitsplatte, Küchenrückwand in Grau, Rückwand aus Stein, Keramikboden, orangem Boden und bunter Arbeitsplatte in Atlanta
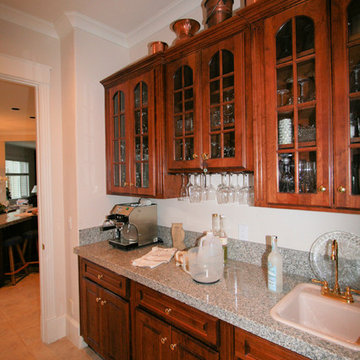
The existing butler's pantry was outdated. Homeowners were tired of the fussy-looking wall cabinets with muntins that they couldn't align with the shelves. The countertop was granite tiles, and the flooring was mexican pavers.
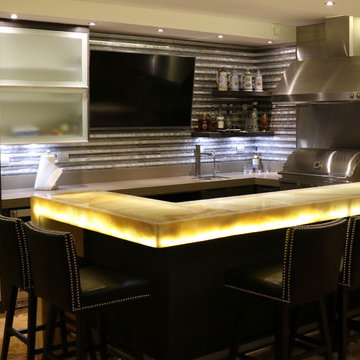
Este espacio se realizó basándonos en todos los deseos del cliente, sus sueños, es un espacio listo para recibir a los amigos o a la familia, se mezcló texturas, colores y formas para lograr el estilo industrial contemporáneo, haciendolo confortable y acogedor.
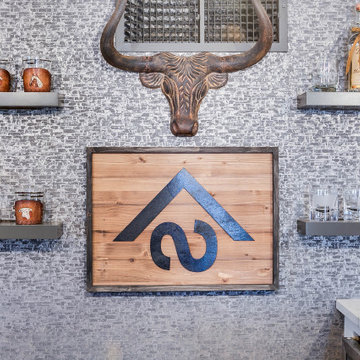
This no-demo renovation brought a tired, 1980's room into the 21st century while embracing the clients' treasured heirlooms. Transitional meets ranch in this early 1900's home that has been completely updated room-by-room with this den being the final room in the project. Keeping the saltillo tile floor, knotty pine ceiling, stone accents, and denim slipcovered sectional was important to the clients. A fresh coat of SW agreeable gray with an urbane bronze accent wall behind the bar freshened everything up. Metallic wallpaper and floating shelves in the bar area are framed by rustic, knotty alder beams. New glass pendants, a large cage light, and coordinating ceiling fans complete the transitional feel of the room.
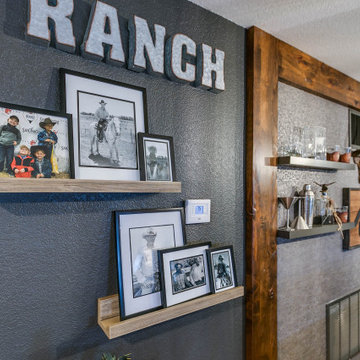
This no-demo renovation brought a tired, 1980's room into the 21st century while embracing the clients' treasured heirlooms. Transitional meets ranch in this early 1900's home that has been completely updated room-by-room with this den being the final room in the project. Keeping the saltillo tile floor, knotty pine ceiling, stone accents, and denim slipcovered sectional was important to the clients. A fresh coat of SW agreeable gray with an urbane bronze accent wall behind the bar freshened everything up. Metallic wallpaper and floating shelves in the bar area are framed by rustic, knotty alder beams. New glass pendants, a large cage light, and coordinating ceiling fans complete the transitional feel of the room.
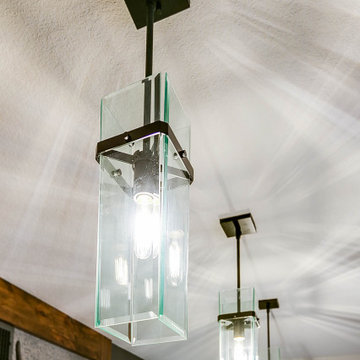
This no-demo renovation brought a tired, 1980's room into the 21st century while embracing the clients' treasured heirlooms. Transitional meets ranch in this early 1900's home that has been completely updated room-by-room with this den being the final room in the project. Keeping the saltillo tile floor, knotty pine ceiling, stone accents, and denim slipcovered sectional was important to the clients. A fresh coat of SW agreeable gray with an urbane bronze accent wall behind the bar freshened everything up. Metallic wallpaper and floating shelves in the bar area are framed by rustic, knotty alder beams. New glass pendants, a large cage light, and coordinating ceiling fans complete the transitional feel of the room.
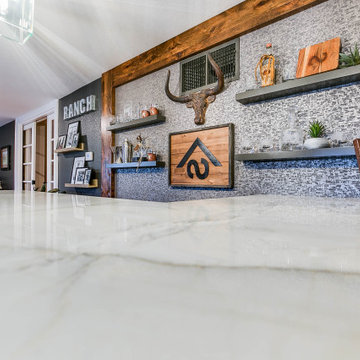
This no-demo renovation brought a tired, 1980's room into the 21st century while embracing the clients' treasured heirlooms. Transitional meets ranch in this early 1900's home that has been completely updated room-by-room with this den being the final room in the project. Keeping the saltillo tile floor, knotty pine ceiling, stone accents, and denim slipcovered sectional was important to the clients. A fresh coat of SW agreeable gray with an urbane bronze accent wall behind the bar freshened everything up. Metallic wallpaper and floating shelves in the bar area are framed by rustic, knotty alder beams. New glass pendants, a large cage light, and coordinating ceiling fans complete the transitional feel of the room.
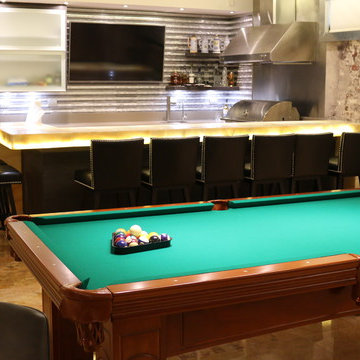
Este espacio se realizó basándonos en todos los deseos del cliente, sus sueños, es un espacio listo para recibir a los amigos o a la familia, se mezcló texturas, colores y formas para lograr el estilo industrial contemporáneo, haciendolo confortable y acogedor.
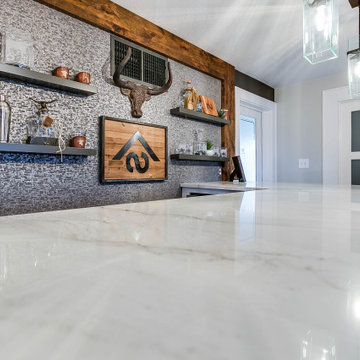
This no-demo renovation brought a tired, 1980's room into the 21st century while embracing the clients' treasured heirlooms. Transitional meets ranch in this early 1900's home that has been completely updated room-by-room with this den being the final room in the project. Keeping the saltillo tile floor, knotty pine ceiling, stone accents, and denim slipcovered sectional was important to the clients. A fresh coat of SW agreeable gray with an urbane bronze accent wall behind the bar freshened everything up. Metallic wallpaper and floating shelves in the bar area are framed by rustic, knotty alder beams. New glass pendants, a large cage light, and coordinating ceiling fans complete the transitional feel of the room.
Hausbar mit Küchenrückwand in Grau und orangem Boden Ideen und Design
1