Hausbar mit Laminat und Kalkstein Ideen und Design
Suche verfeinern:
Budget
Sortieren nach:Heute beliebt
201 – 220 von 773 Fotos
1 von 3
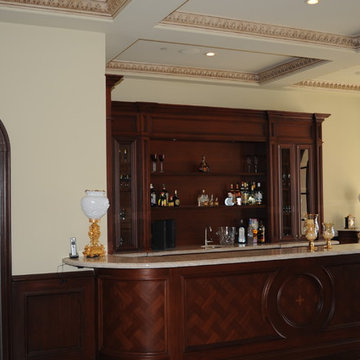
Einzeilige, Mittelgroße Hausbar mit Bartheke, Unterbauwaschbecken, Schrankfronten mit vertiefter Füllung, dunklen Holzschränken, Kalkstein-Arbeitsplatte, Kalkstein und beigem Boden in Orange County
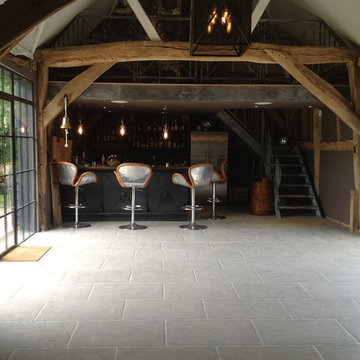
Barn conversion using antiqued grey barr limestone
Klassische Hausbar mit Kalkstein in Berkshire
Klassische Hausbar mit Kalkstein in Berkshire
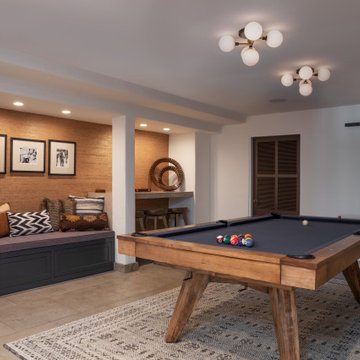
We removed the closet in this game room and added built in seating and a bar area.
Große Mediterrane Hausbar mit Kalkstein-Arbeitsplatte, Kalkstein, grauem Boden und grauer Arbeitsplatte in Orange County
Große Mediterrane Hausbar mit Kalkstein-Arbeitsplatte, Kalkstein, grauem Boden und grauer Arbeitsplatte in Orange County
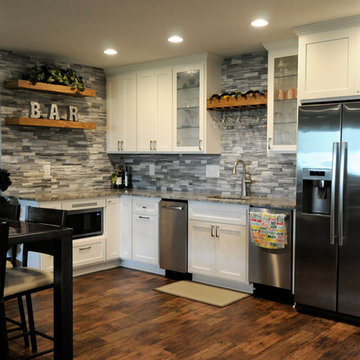
Bob Geifer Photography
Große Hausbar in L-Form mit Bartresen, Unterbauwaschbecken, Schrankfronten im Shaker-Stil, weißen Schränken, Granit-Arbeitsplatte, Küchenrückwand in Grau, Rückwand aus Steinfliesen, Kalkstein, braunem Boden und bunter Arbeitsplatte in Minneapolis
Große Hausbar in L-Form mit Bartresen, Unterbauwaschbecken, Schrankfronten im Shaker-Stil, weißen Schränken, Granit-Arbeitsplatte, Küchenrückwand in Grau, Rückwand aus Steinfliesen, Kalkstein, braunem Boden und bunter Arbeitsplatte in Minneapolis
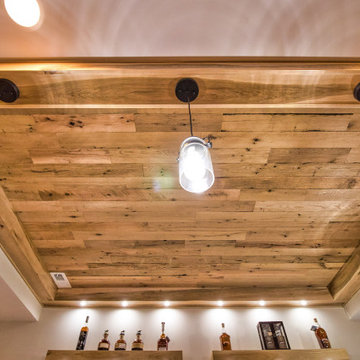
Custom bar with Live edge mahogany top. Hickory cabinets and floating shelves with LED lighting and a locked cabinet. Granite countertop. Feature ceiling with Maple beams and light reclaimed barn wood in the center.
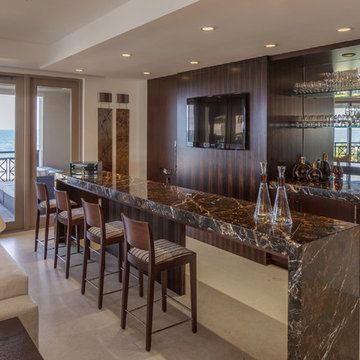
Bar area in large open floor plan social space. Details include custom-made 10-foot freestanding Michelangelo marble bar, Macassar ebony bar accents and shelves, zebrawood wall paneling with a flat-panel LED television.
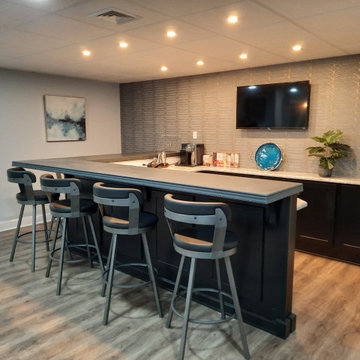
Basement wet bar
Große Moderne Hausbar mit Laminat und beigem Boden in Philadelphia
Große Moderne Hausbar mit Laminat und beigem Boden in Philadelphia
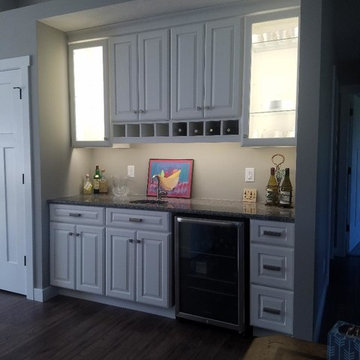
Medallion Cabinetry:
Brookhill Raised Panel
White Icing on Maple Wood
Smoke Island on Maple Wood (Not Shown)
Countertop:
Hand- Selected Granite- Caledonia
Accessories/ Fixtures:
Delta Single Handle Bar Faucet
C-Tech 16-Gauge Single Bowl
Amerock Hardware
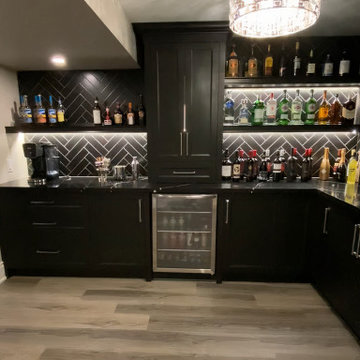
Moderne Hausbar ohne Waschbecken in L-Form mit Barwagen, Schrankfronten im Shaker-Stil, schwarzen Schränken, Marmor-Arbeitsplatte, Küchenrückwand in Schwarz, Rückwand aus Metrofliesen, Laminat, grauem Boden und schwarzer Arbeitsplatte in Toronto
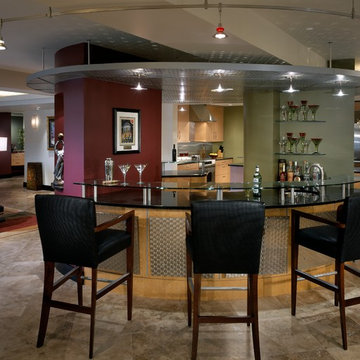
Massery Photography, Inc.
Große Eklektische Hausbar in U-Form mit Unterbauwaschbecken, Glas-Arbeitsplatte, Kalkstein, Bartheke und offenen Schränken in Sonstige
Große Eklektische Hausbar in U-Form mit Unterbauwaschbecken, Glas-Arbeitsplatte, Kalkstein, Bartheke und offenen Schränken in Sonstige
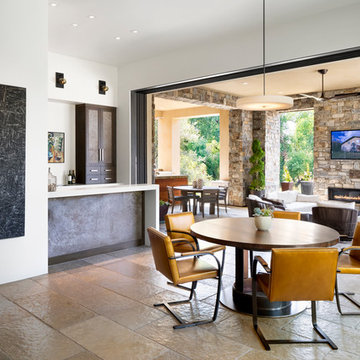
Photographer: Chip Allen
Mittelgroße Moderne Hausbar mit flächenbündigen Schrankfronten, dunklen Holzschränken, Quarzwerkstein-Arbeitsplatte, Kalkstein und weißer Arbeitsplatte in Sacramento
Mittelgroße Moderne Hausbar mit flächenbündigen Schrankfronten, dunklen Holzschränken, Quarzwerkstein-Arbeitsplatte, Kalkstein und weißer Arbeitsplatte in Sacramento
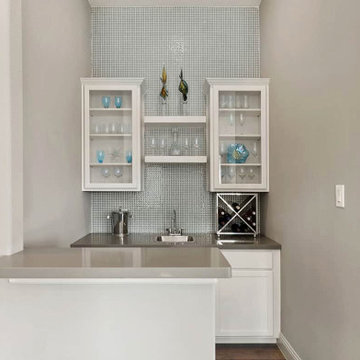
Einzeilige Moderne Hausbar mit Bartresen, Einbauwaschbecken, Schrankfronten mit vertiefter Füllung, weißen Schränken, Laminat, braunem Boden und grauer Arbeitsplatte in Dallas
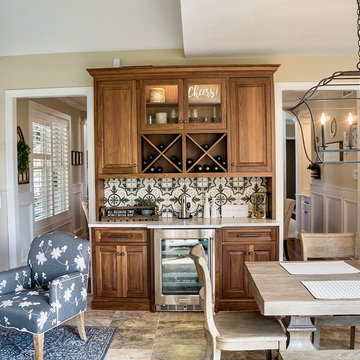
Einzeilige, Mittelgroße Klassische Hausbar mit profilierten Schrankfronten, hellbraunen Holzschränken, Quarzwerkstein-Arbeitsplatte, Küchenrückwand in Grau, Rückwand aus Zementfliesen, Kalkstein, beigem Boden und weißer Arbeitsplatte in Detroit
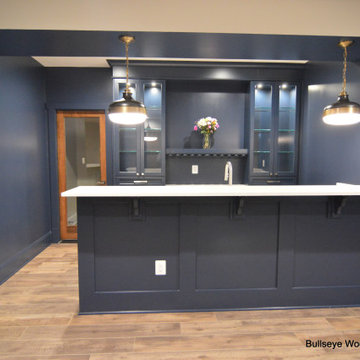
Custom lower level bar cabinetry by Bullseye Wood Specialties features inset shaker style cabinetry, glass cabinets with stemware holder. .
Zweizeilige, Mittelgroße Klassische Hausbar mit Schrankfronten im Shaker-Stil, braunem Boden, Bartresen, Unterbauwaschbecken, blauen Schränken, Laminat und weißer Arbeitsplatte in Washington, D.C.
Zweizeilige, Mittelgroße Klassische Hausbar mit Schrankfronten im Shaker-Stil, braunem Boden, Bartresen, Unterbauwaschbecken, blauen Schränken, Laminat und weißer Arbeitsplatte in Washington, D.C.
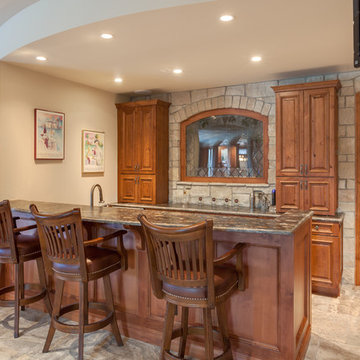
Michael deLeon Photography
Klassische Hausbar mit hellbraunen Holzschränken, Granit-Arbeitsplatte und Kalkstein in Denver
Klassische Hausbar mit hellbraunen Holzschränken, Granit-Arbeitsplatte und Kalkstein in Denver
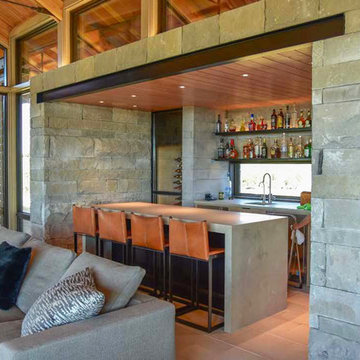
Project in collaboration with Lake Flato Architects - Project team: Ted Flato, Karla Greer & Mindy Gudzinski
Photo by Karla Greer
Große, Zweizeilige Moderne Hausbar mit Bartheke, Unterbauwaschbecken, Kalkstein, beigem Boden, offenen Schränken, dunklen Holzschränken und Betonarbeitsplatte in Calgary
Große, Zweizeilige Moderne Hausbar mit Bartheke, Unterbauwaschbecken, Kalkstein, beigem Boden, offenen Schränken, dunklen Holzschränken und Betonarbeitsplatte in Calgary
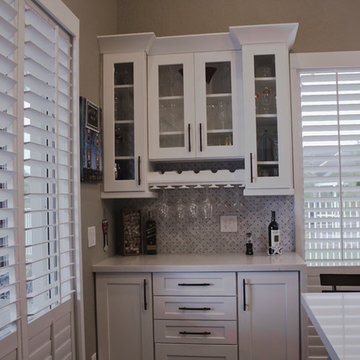
Angye Bueno
Einzeilige, Kleine Klassische Hausbar mit weißen Schränken, Quarzwerkstein-Arbeitsplatte, Laminat, braunem Boden, Bartresen, Glasfronten, Küchenrückwand in Grau, Rückwand aus Marmor und weißer Arbeitsplatte in Miami
Einzeilige, Kleine Klassische Hausbar mit weißen Schränken, Quarzwerkstein-Arbeitsplatte, Laminat, braunem Boden, Bartresen, Glasfronten, Küchenrückwand in Grau, Rückwand aus Marmor und weißer Arbeitsplatte in Miami
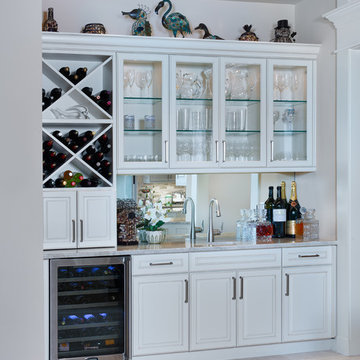
The adjacent wet bar was updated to match the white cabinets and quartzite countertop in the kitchen. As part of the design, Progressive added a large X-style wine rack and a storage garage for the bar blender, bottles of spirits, and other drink accessories. A seedy glass insert and accent lighting completed the transformation.
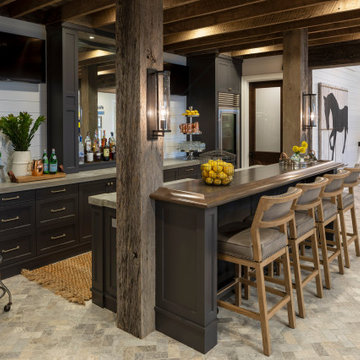
Martha O'Hara Interiors, Interior Design & Photo Styling | L Cramer Builders, Builder | Troy Thies, Photography | Murphy & Co Design, Architect |
Please Note: All “related,” “similar,” and “sponsored” products tagged or listed by Houzz are not actual products pictured. They have not been approved by Martha O’Hara Interiors nor any of the professionals credited. For information about our work, please contact design@oharainteriors.com.
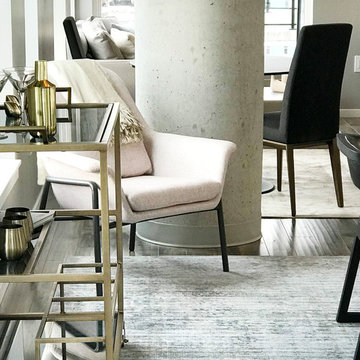
There are two round concrete pillars in this 800 square foot space - one in the great room and and one in the bedroom. This project requires working with them and creating living spaces around them. O2 Belltown - Model Room #1101, Seattle, WA, Belltown Design, Photography by Paula McHugh
Hausbar mit Laminat und Kalkstein Ideen und Design
11