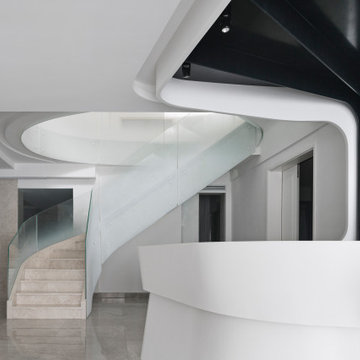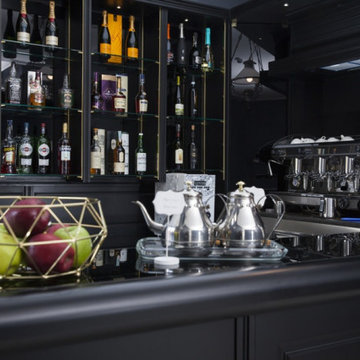Ob Sie einen Aperitif an der Küchenbar trinken oder eine Cocktailparty veranstalten – mit einer Hausbar sind Sie auf jeden Besuch und feierlichen Anlass vorbereitet. Vom Barschrank im Wohnzimmer bis zur professionell eingerichteten Kellerbar: wie die Bilder zeigen, sind die Ideen, wie sie eine Hausbar einrichten können, vielfältig. Theke, Barhocker, eine Grundausstattung an Spirituosen sowie das richtige Barzubehör zum Zubereiten von Cocktails und Longdrinks: damit steht einem gemütlichen Abend mit der Familie und Freunden nichts mehr im Weg. Wir zeigen Ihnen für die Gestaltung Ihrer Hausbar Fotos und coole Einrichtungsideen, die jeder Cocktailbar Konkurrenz machen.
Hausbar einrichten: Ideen für Ihr Zuhause
Wenn Sie eine Bar zuhause einrichten, sollten Sie einen Ort aussuchen, an dem Ihre Gäste und Sie sich gerne aufhalten. Dank cleverer Möbel lässt sich das Design der Hausbar individuell an Ihre Räume anpassen. Wer ungestört feiern möchte, sollte eine Bar im Keller bauen. In der Küche lassen sich moderne Barschränke oder ein Barregal ohne Probleme in die Einrichtung integrieren. Ein paar Barhocker und im Nu wird die Kücheninsel zur Küchenbar. Die Nähe zur Küche ist auch insofern praktisch, da zur Ausstattung zahlreiches Bar- und Cocktailzubehör gehört. Ob Küche, Keller oder Wohnzimmer: solange eine Bartheke und Barhocker Platz finden, eignet sich fast jeder Raum für die Einrichtung einer Hausbars. Der Bartresen prägt das Hausbar-Design
Nicht gerührt oder geschüttelt, sondern halbrund, langgezogen oder geschwungen: der Bartresen ist das Herzstück der Hausbar-Einrichtung. Hinter der Theke finden das Spülbecken und ein Kühlschrank für Getränke Platz. Zugleich befindet sich hier die Arbeitsfläche, um Cocktails zu mixen. Hinter dem Bartresen befindet sich meist eine Ablage mit Barregalen. Als Hausbar-Möbel macht sich ein edler Holzschrank mit Glastüren gut. Er sieht nicht nur edel aus, sondern reflektiert die Barbeleuchtung. Hier können Sie Gläser und Bar-Equipment wie Getränkeflaschen, Mörser oder Korkenzieher verstauen und präsentieren. Rund um den Bartresen sorgen Barhocker oder hohe Barstühle für ein Flair wie in einer echten Cocktailbar oder Kneipe. Wenig Platz? Ideen für eine kleine Hausbar
Auch wenn nur wenig Platz zur Verfügung steht, müssen Sie zuhause nicht auf eine kleine Bar verzichten. Nutzen Sie eine verwaiste Nische, um Regale oder Schränke zu installieren und platzieren Sie dort Flaschen, Gläser und sonstiges Barzubehör. Wenn Sie eine kleine Hausbar einrichten möchten, ist ein Barschrank eine gute Idee. Verborgen hinter Schrankfronten, wirkt die Bar stets aufgeräumt und die Blicke wandern nicht direkt auf die Flaschen. Auf einem Barwagen können Sie Spirituosen und edles Bar-Decor dekorativ platzieren. Mit einer interessanten Wandgestaltung heben Sie den Bereich hinter den Regalen hervor und grenzen das Design der Hausbar vom restlichen Wohnraum ab. Was gehört in eine Hausbar?
Vom Cocktail-Shaker bis zum Rührglas, Rührlöffel oder Barzangen: zur Ausstattung einer professionellen Bar gehört zahlreiches Zubehör. Dies bedeutet, dass geeignete Messer und ein Schneidebrett zur Hand sein sollten. Zur Grundausstattung gehören ferner eine Auswahl diverser Spirituosen in hoher Qualität. Basis-Alkoholika für eine ganze Reihe von Cocktails sind Gin, Wodka, Whiskey, Rum und Tequila sowie Champagner oder Sekt. Hinzu kommen Sirups wie Grenadine, Zuckersirup und Softdrinks wie Cola, Tonic oder Wasser für Longdrinks. Zum Dekorieren der Drinks braucht man frische Früchte oder Gemüse. Auch ein Eisfach oder eine Kühltruhe gehören zur professionellen Hausbar-Ausstattung – Eiswürfel oder Crushed-Ice sind schließlich die halbe Miete für einen hervorragend gemixten Cocktail. Zubehör für die Hausbar
Hochwertige Bargläser wie Whiskeytumbler, Cocktailgläser, Martini- und Cocktailschalen dürfen bei einer gelungenen Cocktailparty nicht fehlen. Zum Verstauen der Gläser in der Hausbar eignen sich Möbel wie ein Barschrank oder ein beleuchtetes Barregal, in dem Whisky- und Weingläser stilvoll präsentiert werden können. Wenn Sie eine kleine Bar im Wohnzimmer einrichten, können Sie die Spirituosen und den Bar-Decor auf einem mobilen Servier- oder Barwagen aus Glas oder Kupfer anrichten. Natürlich bietet eine Kellerbar die größte Freiheit, um kreative Ideen fürs Einrichten und Dekorieren verwirklichen zu können. Hier finden eine voll ausgestattete Bartheke, eine gemütliche Sitzecke oder auch ein Billardtisch locker Platz. Deko-Ideen für Ihre Bar
Hausbars können den urigen Charme einer Skihütte nachahmen, retro-futuristisch wie ein Raumschiff gestaltet sein oder einen Western-Saloon imitieren. Ob American Sports Bar oder urige Weinbar – wichtig ist, dass die Hausbar-Deko und die restliche Einrichtung miteinander harmonieren. Ein beliebtes Element ist ein großer Wandspiegel hinter dem Barregal. Serviettenhalter, Schälchen mit Knabberzeug oder eine Wandgestaltung mit Postern und Bildern sorgen für ein stimmungsvolles Ambiente. Für Liebhaber exotischer Cocktails könnte eine Bambus-Bar im Tropenstil die passende Idee sein, wenn Sie eine Kellerbar einrichten. Ebenso beliebt ist eine rustikale Bar-Deko mit Hockern und einem Bartresen aus Holz. Ein an die Wand gelehntes Wagenrad, ein Hirschgeweih, alte Fässer oder Rokoko-Perücken: Ihrer Kreativität ist bei der Dekoration keine Grenzen gesetzt.
