Hausbar mit Rückwand aus Holz und Porzellan-Bodenfliesen Ideen und Design
Suche verfeinern:
Budget
Sortieren nach:Heute beliebt
1 – 20 von 81 Fotos
1 von 3

Brass & shiplap accents make this home bar unique!
Zweizeilige, Kleine Klassische Hausbar mit Bartheke, Unterbauwaschbecken, Schrankfronten im Shaker-Stil, dunklen Holzschränken, Marmor-Arbeitsplatte, Küchenrückwand in Weiß, Rückwand aus Holz, Porzellan-Bodenfliesen und weißer Arbeitsplatte in Minneapolis
Zweizeilige, Kleine Klassische Hausbar mit Bartheke, Unterbauwaschbecken, Schrankfronten im Shaker-Stil, dunklen Holzschränken, Marmor-Arbeitsplatte, Küchenrückwand in Weiß, Rückwand aus Holz, Porzellan-Bodenfliesen und weißer Arbeitsplatte in Minneapolis
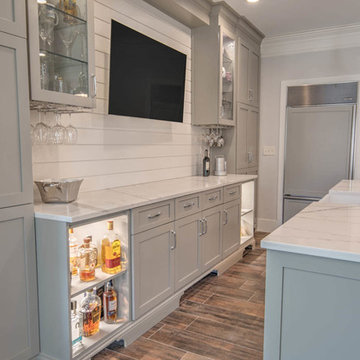
James Harris
Mittelgroße Landhaus Hausbar mit Schrankfronten im Shaker-Stil, grauen Schränken, Mineralwerkstoff-Arbeitsplatte, Küchenrückwand in Weiß, Rückwand aus Holz, Porzellan-Bodenfliesen, braunem Boden und weißer Arbeitsplatte in Atlanta
Mittelgroße Landhaus Hausbar mit Schrankfronten im Shaker-Stil, grauen Schränken, Mineralwerkstoff-Arbeitsplatte, Küchenrückwand in Weiß, Rückwand aus Holz, Porzellan-Bodenfliesen, braunem Boden und weißer Arbeitsplatte in Atlanta

Mittelgroße Landhaus Hausbar mit Bartheke, Einbauwaschbecken, Schrankfronten im Shaker-Stil, weißen Schränken, Arbeitsplatte aus Holz, Küchenrückwand in Weiß, Rückwand aus Holz, Porzellan-Bodenfliesen, braunem Boden und brauner Arbeitsplatte in Kolumbus

Einzeilige, Große Hausbar mit Bartheke, flächenbündigen Schrankfronten, grauen Schränken, Quarzwerkstein-Arbeitsplatte, Küchenrückwand in Braun, Rückwand aus Holz, Porzellan-Bodenfliesen, grauem Boden und weißer Arbeitsplatte in Hawaii
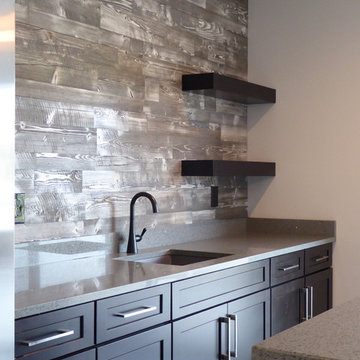
Zweizeilige Klassische Hausbar mit Bartresen, Unterbauwaschbecken, Schrankfronten im Shaker-Stil, hellbraunen Holzschränken, Rückwand aus Holz und Porzellan-Bodenfliesen in Sonstige
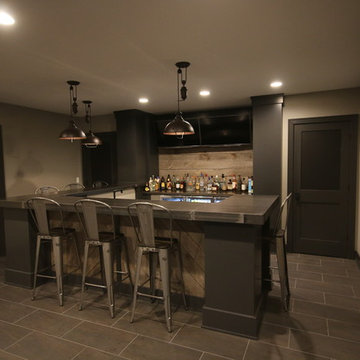
Mittelgroße Industrial Hausbar in U-Form mit Bartheke, Betonarbeitsplatte, Küchenrückwand in Braun, Rückwand aus Holz, Porzellan-Bodenfliesen, grauem Boden und grauer Arbeitsplatte in Chicago
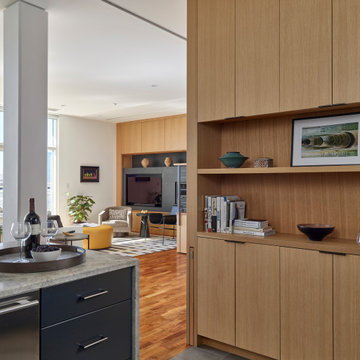
Kitchen bar cabinetry with pull-out dog gate. Photo: Jeffrey Totaro.
Kleine, Einzeilige Moderne Hausbar ohne Waschbecken mit trockener Bar, flächenbündigen Schrankfronten, hellen Holzschränken, Arbeitsplatte aus Holz, Rückwand aus Holz, Porzellan-Bodenfliesen und grauem Boden in Philadelphia
Kleine, Einzeilige Moderne Hausbar ohne Waschbecken mit trockener Bar, flächenbündigen Schrankfronten, hellen Holzschränken, Arbeitsplatte aus Holz, Rückwand aus Holz, Porzellan-Bodenfliesen und grauem Boden in Philadelphia
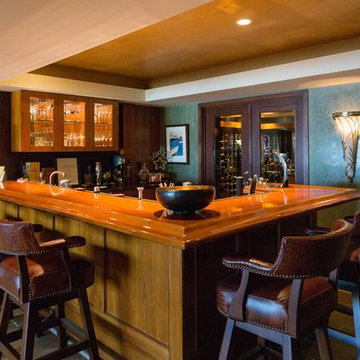
Mittelgroße Moderne Hausbar in L-Form mit Bartheke, Unterbauwaschbecken, Glasfronten, hellbraunen Holzschränken, Arbeitsplatte aus Holz, Küchenrückwand in Braun, Rückwand aus Holz, Porzellan-Bodenfliesen und beigem Boden in Denver
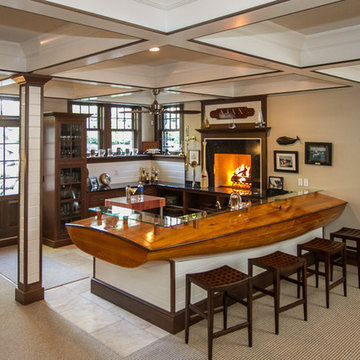
Photo by John Engerman
Custom Bar created from sail boat.
Große Maritime Hausbar in U-Form mit Bartheke, offenen Schränken, dunklen Holzschränken, Arbeitsplatte aus Holz, Küchenrückwand in Weiß, Rückwand aus Holz, Porzellan-Bodenfliesen und brauner Arbeitsplatte in Chicago
Große Maritime Hausbar in U-Form mit Bartheke, offenen Schränken, dunklen Holzschränken, Arbeitsplatte aus Holz, Küchenrückwand in Weiß, Rückwand aus Holz, Porzellan-Bodenfliesen und brauner Arbeitsplatte in Chicago

Darren Setlow Photography
Zweizeilige, Mittelgroße Klassische Hausbar mit Bartresen, flächenbündigen Schrankfronten, grünen Schränken, Speckstein-Arbeitsplatte, Küchenrückwand in Weiß, Rückwand aus Holz, Porzellan-Bodenfliesen und schwarzer Arbeitsplatte in Sonstige
Zweizeilige, Mittelgroße Klassische Hausbar mit Bartresen, flächenbündigen Schrankfronten, grünen Schränken, Speckstein-Arbeitsplatte, Küchenrückwand in Weiß, Rückwand aus Holz, Porzellan-Bodenfliesen und schwarzer Arbeitsplatte in Sonstige

An unfinished basement was transformed into this modern & contemporary space for our clients to entertain and spend time with family. It includes a home theater, lounge, wet bar, guest space and 3 pc washroom. The bar front was clad with beautiful cement tiles, equipped with a sink and lots of storage. Niches were used to display decor and glassware. LED lighting lights up the front and back of the bar. A barrel vault ceiling was built to hide a single run of ducting which would have given an otherwise asymmetrical look to the space. Symmetry is paramount in Wilde North Design.
Bar front is tiled with handmade encaustic tiles.
Handmade wood counter tops with ebony stain.
Recessed LED lighting for counter top.
Recessed LED lighting on bar front to highlight the encaustic tiles.
Triple Niches for display with integrated lighting.
Stainless steel under counter sink and matching hardware.
Floor is tiled with wood look porcelain tiles.
Screwless face plates used for all switches.
Under counter mini fridge.
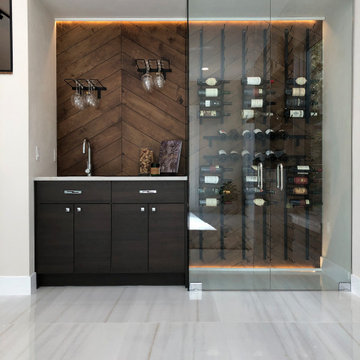
Moderne Hausbar mit Bartresen, Unterbauwaschbecken, flächenbündigen Schrankfronten, dunklen Holzschränken, Quarzwerkstein-Arbeitsplatte, Rückwand aus Holz, Porzellan-Bodenfliesen, weißem Boden und weißer Arbeitsplatte in Sonstige
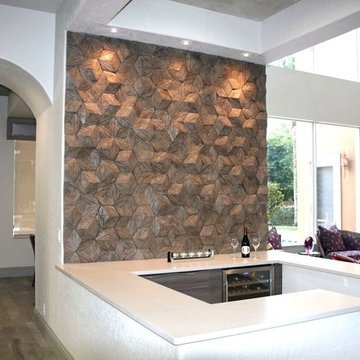
Mittelgroße Moderne Hausbar mit Quarzwerkstein-Arbeitsplatte, Küchenrückwand in Braun, Rückwand aus Holz, Porzellan-Bodenfliesen, braunem Boden, flächenbündigen Schrankfronten und hellbraunen Holzschränken in Miami

With a beautiful light taupe color pallet, this shabby chic retreat combines beautiful natural stone and rustic barn board wood to create a farmhouse like abode. High ceilings, open floor plans and unique design touches all work together in creating this stunning retreat.

A rejuvenation project of the entire first floor of approx. 1700sq.
The kitchen was completely redone and redesigned with relocation of all major appliances, construction of a new functioning island and creating a more open and airy feeling in the space.
A "window" was opened from the kitchen to the living space to create a connection and practical work area between the kitchen and the new home bar lounge that was constructed in the living space.
New dramatic color scheme was used to create a "grandness" felling when you walk in through the front door and accent wall to be designated as the TV wall.
The stairs were completely redesigned from wood banisters and carpeted steps to a minimalistic iron design combining the mid-century idea with a bit of a modern Scandinavian look.
The old family room was repurposed to be the new official dinning area with a grand buffet cabinet line, dramatic light fixture and a new minimalistic look for the fireplace with 3d white tiles.
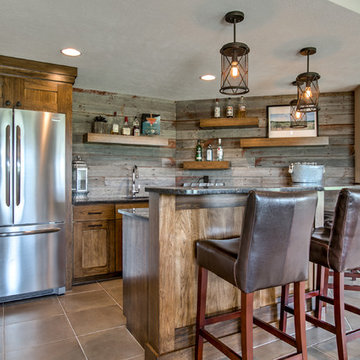
Einzeilige, Mittelgroße Klassische Hausbar mit Bartheke, Unterbauwaschbecken, Schrankfronten im Shaker-Stil, hellbraunen Holzschränken, Küchenrückwand in Braun, Rückwand aus Holz, Porzellan-Bodenfliesen und braunem Boden in Omaha
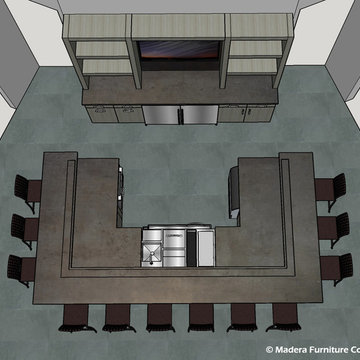
Preliminary designs and finished pieces for a beautiful custom home we contributed to in 2018. The basic layout and specifications were provided, we designed and created the finished product.
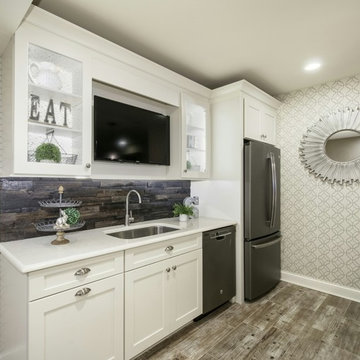
A lot of function in a small space!
Zweizeilige, Mittelgroße Landhausstil Hausbar mit Bartresen, Unterbauwaschbecken, Schrankfronten im Shaker-Stil, weißen Schränken, Quarzwerkstein-Arbeitsplatte, Küchenrückwand in Braun, Rückwand aus Holz, Porzellan-Bodenfliesen, braunem Boden und beiger Arbeitsplatte in Chicago
Zweizeilige, Mittelgroße Landhausstil Hausbar mit Bartresen, Unterbauwaschbecken, Schrankfronten im Shaker-Stil, weißen Schränken, Quarzwerkstein-Arbeitsplatte, Küchenrückwand in Braun, Rückwand aus Holz, Porzellan-Bodenfliesen, braunem Boden und beiger Arbeitsplatte in Chicago
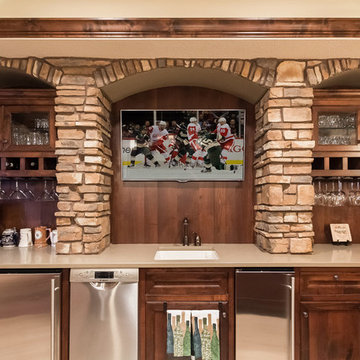
Stone feature at back bar ©Finished Basement Company
Mittelgroße Klassische Hausbar in U-Form mit Bartheke, Unterbauwaschbecken, Schrankfronten mit vertiefter Füllung, dunklen Holzschränken, Quarzwerkstein-Arbeitsplatte, Küchenrückwand in Braun, Rückwand aus Holz, Porzellan-Bodenfliesen, beigem Boden und beiger Arbeitsplatte in Minneapolis
Mittelgroße Klassische Hausbar in U-Form mit Bartheke, Unterbauwaschbecken, Schrankfronten mit vertiefter Füllung, dunklen Holzschränken, Quarzwerkstein-Arbeitsplatte, Küchenrückwand in Braun, Rückwand aus Holz, Porzellan-Bodenfliesen, beigem Boden und beiger Arbeitsplatte in Minneapolis
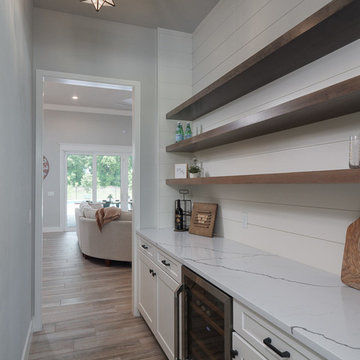
Aaron Bailey Photography / Gainesville 360
Zweizeilige, Große Landhausstil Hausbar ohne Waschbecken mit Schrankfronten im Shaker-Stil, weißen Schränken, Quarzwerkstein-Arbeitsplatte, Küchenrückwand in Weiß, Rückwand aus Holz, Porzellan-Bodenfliesen, braunem Boden und weißer Arbeitsplatte in Jacksonville
Zweizeilige, Große Landhausstil Hausbar ohne Waschbecken mit Schrankfronten im Shaker-Stil, weißen Schränken, Quarzwerkstein-Arbeitsplatte, Küchenrückwand in Weiß, Rückwand aus Holz, Porzellan-Bodenfliesen, braunem Boden und weißer Arbeitsplatte in Jacksonville
Hausbar mit Rückwand aus Holz und Porzellan-Bodenfliesen Ideen und Design
1