Hausbar mit Rückwand aus Backstein und Rückwand aus unterschiedlichen Materialien Ideen und Design
Suche verfeinern:
Budget
Sortieren nach:Heute beliebt
1 – 20 von 706 Fotos
1 von 3

Einzeilige, Große Country Hausbar mit Bartheke, Schrankfronten im Shaker-Stil, schwarzen Schränken, Küchenrückwand in Rot, Rückwand aus Backstein, weißer Arbeitsplatte, Travertin und braunem Boden in Nashville
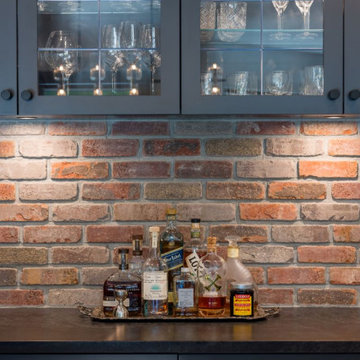
Einzeilige, Mittelgroße Klassische Hausbar mit trockener Bar, Schrankfronten im Shaker-Stil, grauen Schränken, Granit-Arbeitsplatte, Rückwand aus Backstein, braunem Holzboden, braunem Boden und schwarzer Arbeitsplatte in Vancouver

Design-Build project included converting an unused formal living room in our client's home into a billiards room complete with a custom bar and humidor.
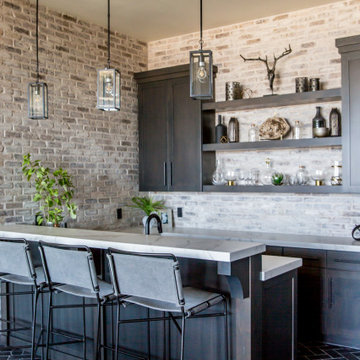
Elegant, modern mountain home bar was designed with metal pendants and details, with floating shelves and and a herringbone floor.
Große Rustikale Hausbar mit Bartheke, Unterbauwaschbecken, dunklen Holzschränken, Rückwand aus Backstein und blauem Boden in Salt Lake City
Große Rustikale Hausbar mit Bartheke, Unterbauwaschbecken, dunklen Holzschränken, Rückwand aus Backstein und blauem Boden in Salt Lake City

Zweizeilige Klassische Hausbar mit Bartheke, flächenbündigen Schrankfronten, Arbeitsplatte aus Holz, bunter Rückwand, Rückwand aus Backstein, braunem Holzboden, braunem Boden und brauner Arbeitsplatte in Philadelphia
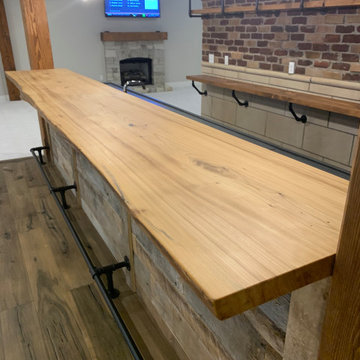
Einzeilige, Große Landhaus Hausbar mit Bartheke, Unterbauwaschbecken, weißen Schränken, Arbeitsplatte aus Holz, bunter Rückwand, Rückwand aus Backstein, braunem Holzboden, braunem Boden und beiger Arbeitsplatte in Detroit

Inspired by the majesty of the Northern Lights and this family's everlasting love for Disney, this home plays host to enlighteningly open vistas and playful activity. Like its namesake, the beloved Sleeping Beauty, this home embodies family, fantasy and adventure in their truest form. Visions are seldom what they seem, but this home did begin 'Once Upon a Dream'. Welcome, to The Aurora.

Large bar area made with reclaimed wood. The glass cabinets are also cased with the reclaimed wood. Plenty of storage with custom painted cabinets.
Große Industrial Hausbar mit Betonarbeitsplatte, Rückwand aus Backstein, grauer Arbeitsplatte, Bartresen, Unterbauwaschbecken, Schrankfronten mit vertiefter Füllung, grauen Schränken und Küchenrückwand in Rot in Charlotte
Große Industrial Hausbar mit Betonarbeitsplatte, Rückwand aus Backstein, grauer Arbeitsplatte, Bartresen, Unterbauwaschbecken, Schrankfronten mit vertiefter Füllung, grauen Schränken und Küchenrückwand in Rot in Charlotte

We were lucky to work with a blank slate in this nearly new home. Keeping the bar as the main focus was critical. With elements like the gorgeous tin ceiling, custom finished distressed black wainscot and handmade wood bar top were the perfect complement to the reclaimed brick walls and beautiful beam work. With connections to a local artist who handcrafted and welded the steel doors to the built-in liquor cabinet, our clients were ecstatic with the results. Other amenities in the bar include the rear wall of stainless built-ins, including individual refrigeration, freezer, ice maker, a 2-tap beer unit, dishwasher drawers and matching Stainless Steel sink base cabinet.

This home is full of clean lines, soft whites and grey, & lots of built-in pieces. Large entry area with message center, dual closets, custom bench with hooks and cubbies to keep organized. Living room fireplace with shiplap, custom mantel and cabinets, and white brick.

Basement remodel by Buckeye Basements, Inc.
Zweizeilige Landhaus Hausbar mit Bartheke, Schrankfronten im Shaker-Stil, dunklen Holzschränken, Rückwand aus Backstein, Teppichboden und grauem Boden in Kolumbus
Zweizeilige Landhaus Hausbar mit Bartheke, Schrankfronten im Shaker-Stil, dunklen Holzschränken, Rückwand aus Backstein, Teppichboden und grauem Boden in Kolumbus
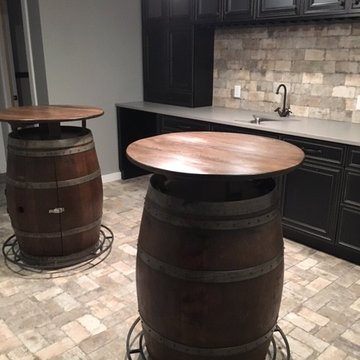
Einzeilige, Mittelgroße Klassische Hausbar mit Bartresen, Unterbauwaschbecken, Kassettenfronten, schwarzen Schränken, Quarzwerkstein-Arbeitsplatte, Küchenrückwand in Beige, Rückwand aus Backstein, Backsteinboden und beigem Boden in Boston
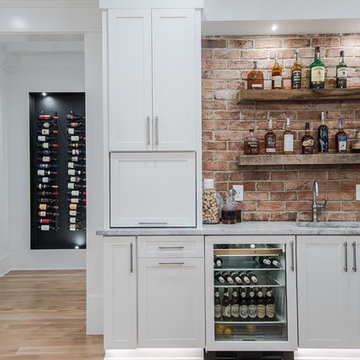
Mittelgroße Landhaus Hausbar mit Bartresen, Unterbauwaschbecken, Schrankfronten im Shaker-Stil, weißen Schränken, Marmor-Arbeitsplatte, Küchenrückwand in Rot, Rückwand aus Backstein, hellem Holzboden und beigem Boden in Raleigh
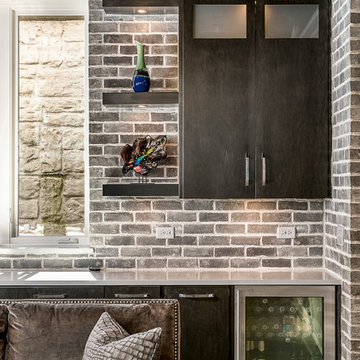
Marina Storm
Einzeilige, Mittelgroße Moderne Hausbar mit Bartresen, Unterbauwaschbecken, flächenbündigen Schrankfronten, schwarzen Schränken, Quarzit-Arbeitsplatte, Küchenrückwand in Grau, Rückwand aus Backstein, dunklem Holzboden und braunem Boden in Chicago
Einzeilige, Mittelgroße Moderne Hausbar mit Bartresen, Unterbauwaschbecken, flächenbündigen Schrankfronten, schwarzen Schränken, Quarzit-Arbeitsplatte, Küchenrückwand in Grau, Rückwand aus Backstein, dunklem Holzboden und braunem Boden in Chicago

Zweizeilige Industrial Hausbar mit Bartheke, Schrankfronten mit vertiefter Füllung, Schränken im Used-Look, Küchenrückwand in Braun, Rückwand aus Backstein, braunem Holzboden und grauem Boden in Atlanta
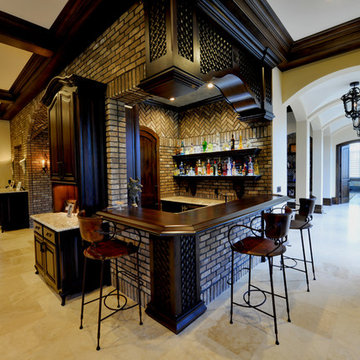
Mittelgroße Mediterrane Hausbar in U-Form mit Bartheke, Arbeitsplatte aus Holz, Küchenrückwand in Braun, Rückwand aus Backstein, Travertin und brauner Arbeitsplatte in Indianapolis
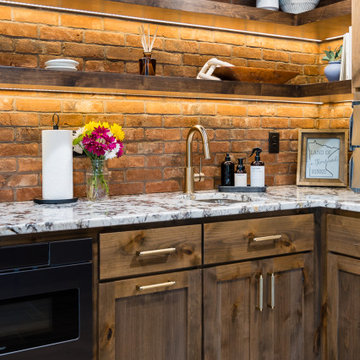
When our long-time VIP clients let us know they were ready to finish the basement that was a part of our original addition we were jazzed and for a few reasons.
One, they have complete trust in us and never shy away from any of our crazy ideas, and two they wanted the space to feel like local restaurant Brick & Bourbon with moody vibes, lots of wooden accents, and statement lighting.
They had a couple more requests, which we implemented such as a movie theater room with theater seating, completely tiled guest bathroom that could be "hosed down if necessary," ceiling features, drink rails, unexpected storage door, and wet bar that really is more of a kitchenette.
So, not a small list to tackle.
Alongside Tschida Construction we made all these things happen.
Photographer- Chris Holden Photos
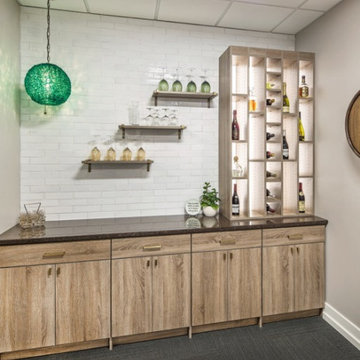
Einzeilige, Mittelgroße Klassische Hausbar mit hellbraunen Holzschränken, Granit-Arbeitsplatte, Küchenrückwand in Weiß, Rückwand aus Backstein, Teppichboden, grauem Boden und schwarzer Arbeitsplatte in Omaha
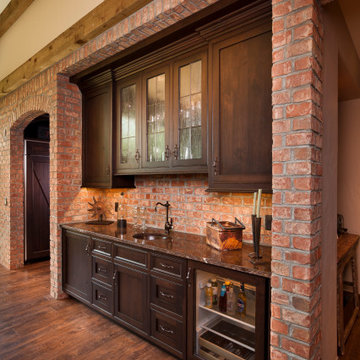
Einzeilige, Mittelgroße Rustikale Hausbar mit Bartresen, Unterbauwaschbecken, Schrankfronten im Shaker-Stil, dunklen Holzschränken, Küchenrückwand in Rot, Rückwand aus Backstein, braunem Holzboden, braunem Boden und brauner Arbeitsplatte in Detroit

Rustic White Photography
Zweizeilige, Mittelgroße Klassische Hausbar mit Bartheke, Unterbauwaschbecken, Schrankfronten im Shaker-Stil, grauen Schränken, Arbeitsplatte aus Holz, Küchenrückwand in Rot, Rückwand aus Backstein, Betonboden, rotem Boden und brauner Arbeitsplatte in Atlanta
Zweizeilige, Mittelgroße Klassische Hausbar mit Bartheke, Unterbauwaschbecken, Schrankfronten im Shaker-Stil, grauen Schränken, Arbeitsplatte aus Holz, Küchenrückwand in Rot, Rückwand aus Backstein, Betonboden, rotem Boden und brauner Arbeitsplatte in Atlanta
Hausbar mit Rückwand aus Backstein und Rückwand aus unterschiedlichen Materialien Ideen und Design
1