Hausbar mit Arbeitsplatte aus Holz und Rückwand aus Metallfliesen Ideen und Design
Suche verfeinern:
Budget
Sortieren nach:Heute beliebt
1 – 20 von 41 Fotos
1 von 3
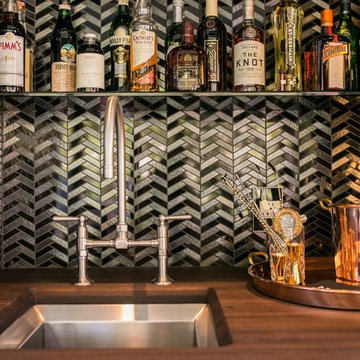
Einzeilige, Kleine Eklektische Hausbar mit Bartresen, Unterbauwaschbecken, Arbeitsplatte aus Holz, bunter Rückwand, Rückwand aus Metallfliesen und brauner Arbeitsplatte in Dallas
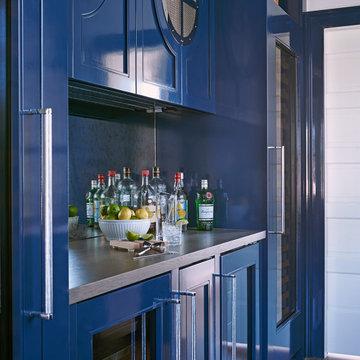
Einzeilige, Mittelgroße Maritime Hausbar mit Bartresen, Einbauwaschbecken, Schrankfronten mit vertiefter Füllung, blauen Schränken, Arbeitsplatte aus Holz, bunter Rückwand, Rückwand aus Metallfliesen, dunklem Holzboden, braunem Boden und brauner Arbeitsplatte in New York
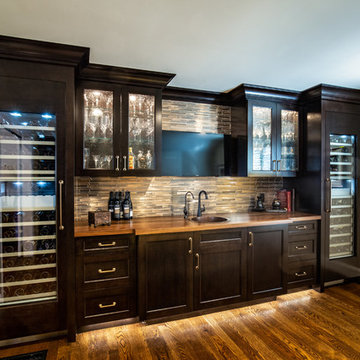
This exquisite pub features a brushed copper metal tile that perfectly complements the Napoli round self rimming antique copper bar sink by Thompson Traders. The bar, designed by Michaelson Homes and crafted by Riverside Custom Cabinetry, includes seeded glass in the upper cabinets, a walnut countertop, and two 24" Thermador Build in Wine Preservation Columns, each with custom paneling to seamlessly fit with the other cabinets. Lighting in and under the upper cabinets, as well as under the base cabinets, adds an extra touch of style and warmth to the space.

Steven Miller designed this bar area for the House Beautiful Kitchen of the Year 2014.
Countertop Wood: Peruvian Walnut
Construction Style: Edge Grain
Wood Countertop Location: Decorator’s Showcase in San Francisco, CA
Size: 1-1/2" thick x 34" x 46"
Wood Countertop Finish: Grothouse Original Oil
Designer: Steven Miller
Undermount or Overmount Sink: Undermount Sink Cutout for Kohler K-3391

This bar was created from reclaimed barn wood salvaged form the customers original barn.
Geräumige Urige Hausbar in U-Form mit Bartresen, Einbauwaschbecken, offenen Schränken, Schränken im Used-Look, Arbeitsplatte aus Holz, Küchenrückwand in Grau, Rückwand aus Metallfliesen, hellem Holzboden, gelbem Boden und brauner Arbeitsplatte in Sonstige
Geräumige Urige Hausbar in U-Form mit Bartresen, Einbauwaschbecken, offenen Schränken, Schränken im Used-Look, Arbeitsplatte aus Holz, Küchenrückwand in Grau, Rückwand aus Metallfliesen, hellem Holzboden, gelbem Boden und brauner Arbeitsplatte in Sonstige
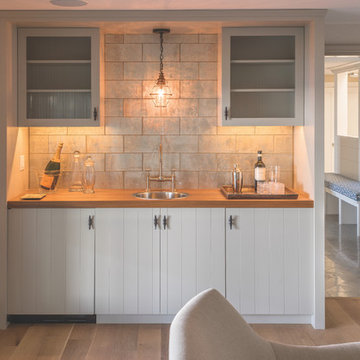
Einzeilige, Mittelgroße Maritime Hausbar mit Bartresen, Einbauwaschbecken, flächenbündigen Schrankfronten, weißen Schränken, Arbeitsplatte aus Holz, Küchenrückwand in Grau, Rückwand aus Metallfliesen, hellem Holzboden und braunem Boden in Portland Maine

Große Klassische Hausbar in L-Form mit Bartresen, Einbauwaschbecken, Schrankfronten im Shaker-Stil, grauen Schränken, Arbeitsplatte aus Holz, Rückwand aus Metallfliesen, braunem Holzboden, braunem Boden und brauner Arbeitsplatte in Portland

Steve Cachero
Einzeilige, Kleine Urige Hausbar mit offenen Schränken, hellbraunen Holzschränken, Arbeitsplatte aus Holz, Küchenrückwand in Grau, Rückwand aus Metallfliesen, Schieferboden und brauner Arbeitsplatte in San Diego
Einzeilige, Kleine Urige Hausbar mit offenen Schränken, hellbraunen Holzschränken, Arbeitsplatte aus Holz, Küchenrückwand in Grau, Rückwand aus Metallfliesen, Schieferboden und brauner Arbeitsplatte in San Diego
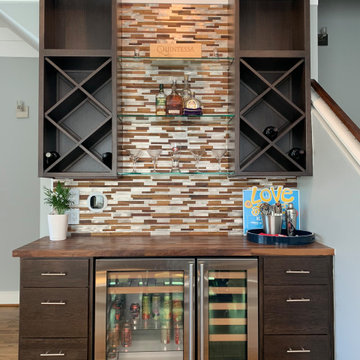
This is the space our client asked us to design a custom bar for entertaining. In the design we incorporated the same wood colors to compliment the kitchen and living room cabinets.
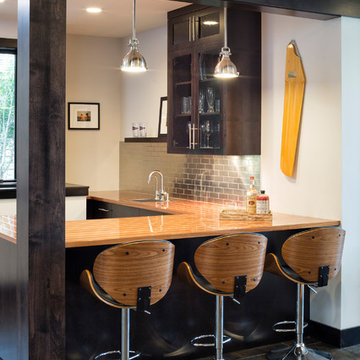
Spacecrafting
Landhaus Hausbar in U-Form mit Bartresen, Einbauwaschbecken, dunklen Holzschränken, Arbeitsplatte aus Holz, Rückwand aus Metallfliesen, braunem Boden und brauner Arbeitsplatte in Minneapolis
Landhaus Hausbar in U-Form mit Bartresen, Einbauwaschbecken, dunklen Holzschränken, Arbeitsplatte aus Holz, Rückwand aus Metallfliesen, braunem Boden und brauner Arbeitsplatte in Minneapolis

Before, the kitchen was clustered into one corner and wasted a lot of space. We re-arranged everything to create this more linear layout, creating significantly more storage and a much more functional layout. We removed all the travertine flooring throughout the entrance and in the kitchen and installed new porcelain tile flooring that matched the new color palette.
As artists themselves, our clients brought in very creative, hand selected pieces and incorporated their love for flying by adding airplane elements into the design that you see throguhout.
For the cabinetry, they selected an espresso color for the perimeter that goes all the way to the 10' high ceilings along with marble quartz countertops. We incorporated lift up appliance garage systems, utensil pull outs, roll out shelving and pull out trash for ease of use and organization. The 12' island has grey painted cabinetry with tons of storage, seating and tying back in the espresso cabinetry with the legs and decorative island end cap along with "chicken feeder" pendants they created. The range wall is the biggest focal point with the accent tile our clients found that is meant to duplicate the look of vintage metal pressed ceilings, along with a gorgeous Italian range, pot filler and fun blue accent tile.
When re-arranging the kitchen and removing walls, we added a custom stained French door that allows them to close off the other living areas on that side of the house. There was this unused space in that corner, that now became a fun coffee bar station with stained turquoise cabinetry, butcher block counter for added warmth and the fun accent tile backsplash our clients found. We white-washed the fireplace to have it blend more in with the new color palette and our clients re-incorporated their wood feature wall that was in a previous home and each piece was hand selected.
Everything came together in such a fun, creative way that really shows their personality and character.
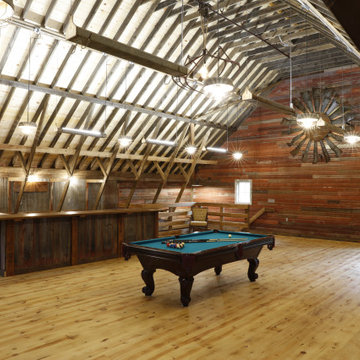
This bar was created from reclaimed barn wood salvaged form the customers original barn.
Geräumige Urige Hausbar in U-Form mit Bartresen, Einbauwaschbecken, offenen Schränken, Schränken im Used-Look, Arbeitsplatte aus Holz, Küchenrückwand in Grau, Rückwand aus Metallfliesen, hellem Holzboden, gelbem Boden und brauner Arbeitsplatte in Sonstige
Geräumige Urige Hausbar in U-Form mit Bartresen, Einbauwaschbecken, offenen Schränken, Schränken im Used-Look, Arbeitsplatte aus Holz, Küchenrückwand in Grau, Rückwand aus Metallfliesen, hellem Holzboden, gelbem Boden und brauner Arbeitsplatte in Sonstige
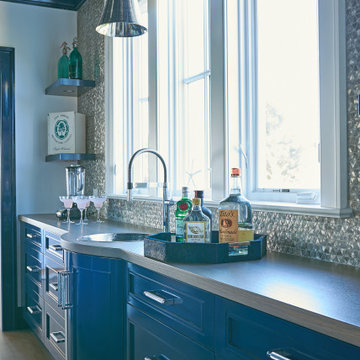
Einzeilige, Mittelgroße Maritime Hausbar mit Bartresen, Einbauwaschbecken, Schrankfronten mit vertiefter Füllung, blauen Schränken, Arbeitsplatte aus Holz, bunter Rückwand, Rückwand aus Metallfliesen, dunklem Holzboden, braunem Boden und brauner Arbeitsplatte in New York
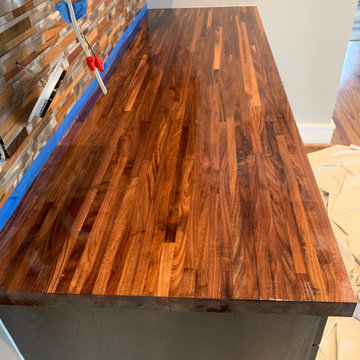
This is the space our client asked us to design a custom bar for entertaining. In the design we incorporated the same wood colors to compliment the kitchen and living room cabinets.
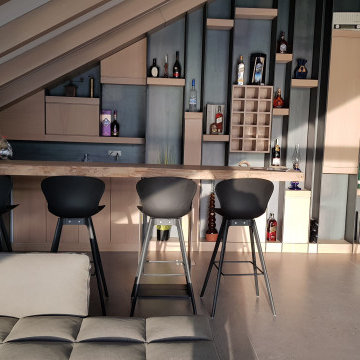
Einzeilige, Mittelgroße Moderne Hausbar mit Bartheke, integriertem Waschbecken, Schweberegalen, hellen Holzschränken, Arbeitsplatte aus Holz, Küchenrückwand in Schwarz, Rückwand aus Metallfliesen, Keramikboden, grauem Boden und beiger Arbeitsplatte in Sonstige
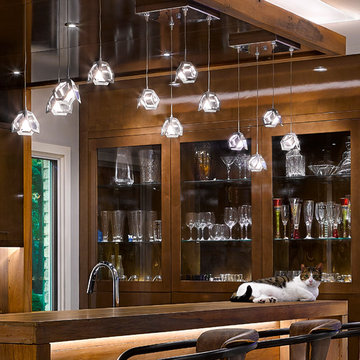
Photographed by: Infinity Studio Inc
Designed by Laura A. Suglia-Isgro, ASID
Zweizeilige, Große Moderne Hausbar mit Bartheke, Unterbauwaschbecken, flächenbündigen Schrankfronten, braunen Schränken, Küchenrückwand in Grau, Rückwand aus Metallfliesen, grauem Boden, Arbeitsplatte aus Holz, braunem Holzboden und brauner Arbeitsplatte in Cleveland
Zweizeilige, Große Moderne Hausbar mit Bartheke, Unterbauwaschbecken, flächenbündigen Schrankfronten, braunen Schränken, Küchenrückwand in Grau, Rückwand aus Metallfliesen, grauem Boden, Arbeitsplatte aus Holz, braunem Holzboden und brauner Arbeitsplatte in Cleveland
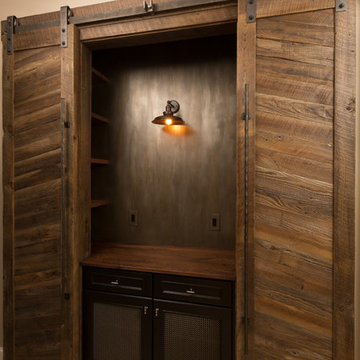
Tadsen Photography
Einzeilige Landhaus Hausbar mit Bartresen, Schrankfronten im Shaker-Stil, schwarzen Schränken, Arbeitsplatte aus Holz, Küchenrückwand in Beige, Rückwand aus Metallfliesen, braunem Holzboden, beigem Boden und brauner Arbeitsplatte in Sonstige
Einzeilige Landhaus Hausbar mit Bartresen, Schrankfronten im Shaker-Stil, schwarzen Schränken, Arbeitsplatte aus Holz, Küchenrückwand in Beige, Rückwand aus Metallfliesen, braunem Holzboden, beigem Boden und brauner Arbeitsplatte in Sonstige
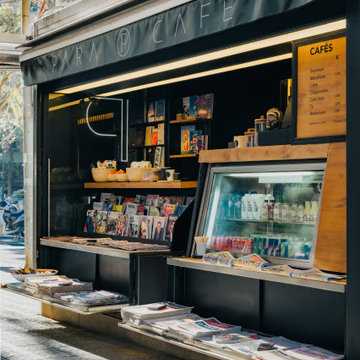
Einzeilige, Mittelgroße Moderne Hausbar mit Bartheke, integriertem Waschbecken, offenen Schränken, hellbraunen Holzschränken, Arbeitsplatte aus Holz, Küchenrückwand in Grau, Rückwand aus Metallfliesen und Vinylboden in Barcelona
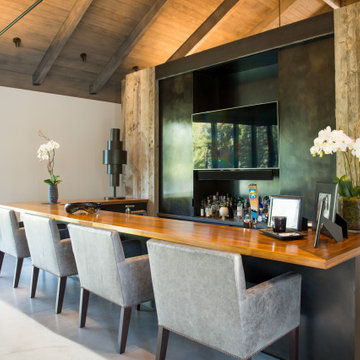
Moderne Hausbar in U-Form mit Bartheke, flächenbündigen Schrankfronten, Arbeitsplatte aus Holz, Rückwand aus Metallfliesen und Betonboden in Sonstige
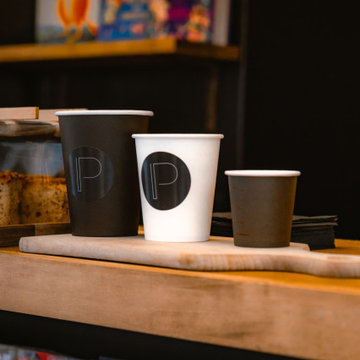
Einzeilige, Mittelgroße Moderne Hausbar mit Bartheke, integriertem Waschbecken, offenen Schränken, hellbraunen Holzschränken, Arbeitsplatte aus Holz, Küchenrückwand in Grau, Rückwand aus Metallfliesen und Vinylboden in Barcelona
Hausbar mit Arbeitsplatte aus Holz und Rückwand aus Metallfliesen Ideen und Design
1