Hausbar mit Mineralwerkstoff-Arbeitsplatte und Rückwand aus Spiegelfliesen Ideen und Design
Suche verfeinern:
Budget
Sortieren nach:Heute beliebt
1 – 20 von 99 Fotos
1 von 3
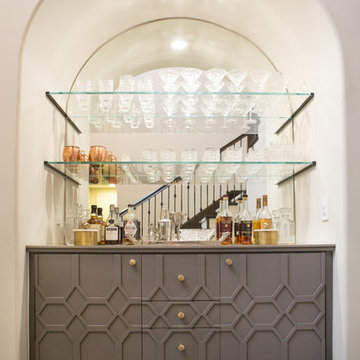
One of our favorite 2016 projects, this standard builder grade home got a truly custom look after bringing in our design team to help with original built-in designs for the bar and media cabinet. Changing up the standard light fixtures made a big POP and of course all the finishing details in the rugs, window treatments, artwork, furniture and accessories made this house feel like Home.
If you're looking for a current, chic and elegant home to call your own please give us a call!

Landmark Photography
Große Klassische Hausbar mit Bartresen, Unterbauwaschbecken, Schrankfronten im Shaker-Stil, dunklen Holzschränken, Mineralwerkstoff-Arbeitsplatte, Küchenrückwand in Grau, Rückwand aus Spiegelfliesen und Schieferboden in Minneapolis
Große Klassische Hausbar mit Bartresen, Unterbauwaschbecken, Schrankfronten im Shaker-Stil, dunklen Holzschränken, Mineralwerkstoff-Arbeitsplatte, Küchenrückwand in Grau, Rückwand aus Spiegelfliesen und Schieferboden in Minneapolis

Barry A. Hyman
Einzeilige, Mittelgroße Klassische Hausbar mit Bartresen, Unterbauwaschbecken, Glasfronten, weißen Schränken, Mineralwerkstoff-Arbeitsplatte, Rückwand aus Spiegelfliesen, dunklem Holzboden, braunem Boden und grauer Arbeitsplatte in New York
Einzeilige, Mittelgroße Klassische Hausbar mit Bartresen, Unterbauwaschbecken, Glasfronten, weißen Schränken, Mineralwerkstoff-Arbeitsplatte, Rückwand aus Spiegelfliesen, dunklem Holzboden, braunem Boden und grauer Arbeitsplatte in New York

William Waldron
Einzeilige Mid-Century Hausbar mit Bartheke, Unterbauwaschbecken, offenen Schränken, Mineralwerkstoff-Arbeitsplatte, hellem Holzboden, beigem Boden und Rückwand aus Spiegelfliesen in New York
Einzeilige Mid-Century Hausbar mit Bartheke, Unterbauwaschbecken, offenen Schränken, Mineralwerkstoff-Arbeitsplatte, hellem Holzboden, beigem Boden und Rückwand aus Spiegelfliesen in New York
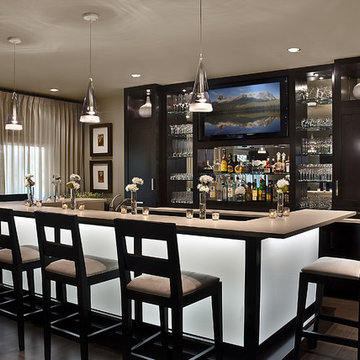
Zweizeilige, Mittelgroße Moderne Hausbar mit Bartheke, Unterbauwaschbecken, Schrankfronten im Shaker-Stil, dunklen Holzschränken, Mineralwerkstoff-Arbeitsplatte, bunter Rückwand, Rückwand aus Spiegelfliesen und Keramikboden in Detroit
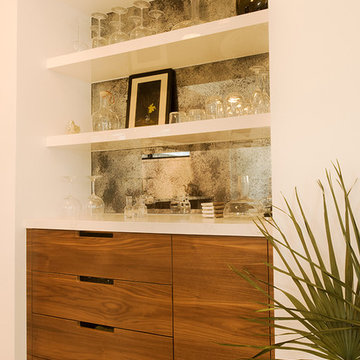
Einzeilige, Kleine Moderne Hausbar ohne Waschbecken mit Bartresen, flächenbündigen Schrankfronten, dunklen Holzschränken, Mineralwerkstoff-Arbeitsplatte, Küchenrückwand in Grau, Porzellan-Bodenfliesen, beigem Boden, weißer Arbeitsplatte und Rückwand aus Spiegelfliesen in Los Angeles
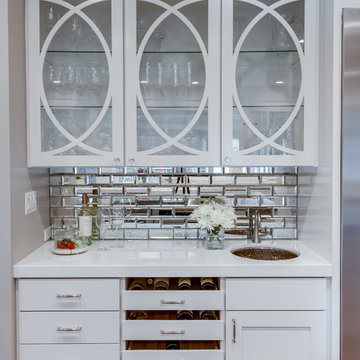
Einzeilige, Mittelgroße Klassische Hausbar mit Bartresen, Unterbauwaschbecken, flächenbündigen Schrankfronten, weißen Schränken, Mineralwerkstoff-Arbeitsplatte, Rückwand aus Spiegelfliesen, braunem Holzboden, braunem Boden und weißer Arbeitsplatte in Sacramento
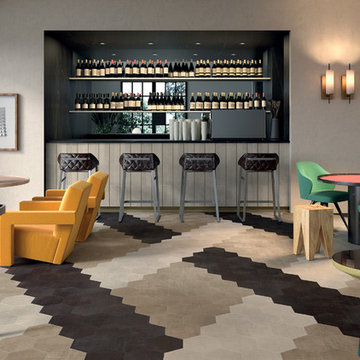
Our Merino series is a combination of the essential appeal of concrete mixed with the delicacy and lightness of fabrics. Complemented by a geometric patterned decor.
Perfect for residential walls and floor; commercial walls and generally heavy traffic wear floors.

Modern Architecture and Refurbishment - Balmoral
The objective of this residential interior refurbishment was to create a bright open-plan aesthetic fit for a growing family. The client employed Cradle to project manage the job, which included developing a master plan for the modern architecture and interior design of the project. Cradle worked closely with AIM Building Contractors on the execution of the refurbishment, as well as Graeme Nash from Optima Joinery and Frances Wellham Design for some of the furniture finishes.
The staged refurbishment required the expansion of several areas in the home. By improving the residential ceiling design in the living and dining room areas, we were able to increase the flow of light and expand the space. A focal point of the home design, the entertaining hub features a beautiful wine bar with elegant brass edging and handles made from Mother of Pearl, a recurring theme of the residential design.
Following high end kitchen design trends, Cradle developed a cutting edge kitchen design that harmonized with the home's new aesthetic. The kitchen was identified as key, so a range of cooking products by Gaggenau were specified for the project. Complementing the modern architecture and design of this home, Corian bench tops were chosen to provide a beautiful and durable surface, which also allowed a brass edge detail to be securely inserted into the bench top. This integrated well with the surrounding tiles, caesar stone and joinery.
High-end finishes are a defining factor of this luxury residential house design. As such, the client wanted to create a statement using some of the key materials. Mutino tiling on the kitchen island and in living area niches achieved the desired look in these areas. Lighting also plays an important role throughout the space and was used to highlight the materials and the large ceiling voids. Lighting effects were achieved with the addition of concealed LED lights, recessed LED down lights and a striking black linear up/down LED profile.
The modern architecture and refurbishment of this beachside home also includes a new relocated laundry, powder room, study room and en-suite for the downstairs bedrooms.
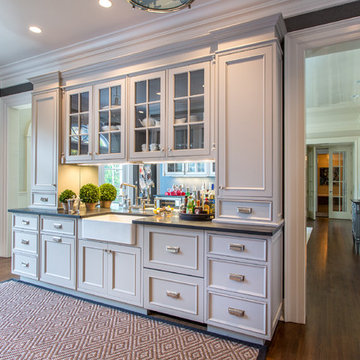
Dan Murdoch, Murdoch & Company, Inc.
Einzeilige, Kleine Klassische Hausbar mit Bartresen, Kassettenfronten, weißen Schränken, Mineralwerkstoff-Arbeitsplatte, Rückwand aus Spiegelfliesen, dunklem Holzboden und braunem Boden in New York
Einzeilige, Kleine Klassische Hausbar mit Bartresen, Kassettenfronten, weißen Schränken, Mineralwerkstoff-Arbeitsplatte, Rückwand aus Spiegelfliesen, dunklem Holzboden und braunem Boden in New York
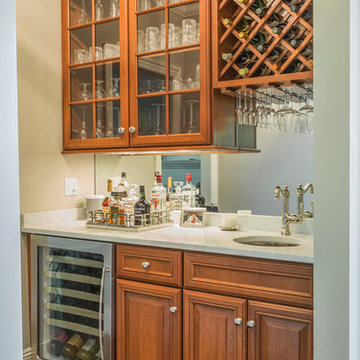
Kleine Klassische Hausbar in L-Form mit Bartresen, Unterbauwaschbecken, profilierten Schrankfronten, hellen Holzschränken, Mineralwerkstoff-Arbeitsplatte, Rückwand aus Spiegelfliesen und hellem Holzboden in New York
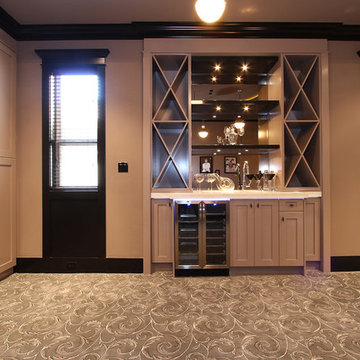
Einzeilige, Mittelgroße Klassische Hausbar mit Bartresen, Unterbauwaschbecken, Schrankfronten im Shaker-Stil, beigen Schränken, Mineralwerkstoff-Arbeitsplatte, Rückwand aus Spiegelfliesen und Teppichboden in Vancouver
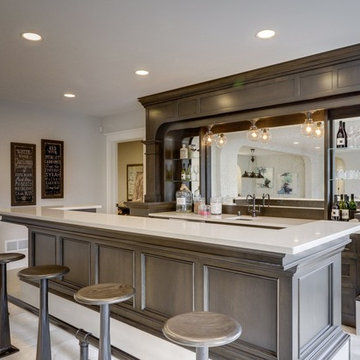
Einzeilige, Mittelgroße Moderne Hausbar ohne Waschbecken mit Bartheke, Kassettenfronten, dunklen Holzschränken, Mineralwerkstoff-Arbeitsplatte, Rückwand aus Spiegelfliesen, hellem Holzboden, beigem Boden und weißer Arbeitsplatte in Minneapolis

Modern Architecture and Refurbishment - Balmoral
The objective of this residential interior refurbishment was to create a bright open-plan aesthetic fit for a growing family. The client employed Cradle to project manage the job, which included developing a master plan for the modern architecture and interior design of the project. Cradle worked closely with AIM Building Contractors on the execution of the refurbishment, as well as Graeme Nash from Optima Joinery and Frances Wellham Design for some of the furniture finishes.
The staged refurbishment required the expansion of several areas in the home. By improving the residential ceiling design in the living and dining room areas, we were able to increase the flow of light and expand the space. A focal point of the home design, the entertaining hub features a beautiful wine bar with elegant brass edging and handles made from Mother of Pearl, a recurring theme of the residential design.
Following high end kitchen design trends, Cradle developed a cutting edge kitchen design that harmonized with the home's new aesthetic. The kitchen was identified as key, so a range of cooking products by Gaggenau were specified for the project. Complementing the modern architecture and design of this home, Corian bench tops were chosen to provide a beautiful and durable surface, which also allowed a brass edge detail to be securely inserted into the bench top. This integrated well with the surrounding tiles, caesar stone and joinery.
High-end finishes are a defining factor of this luxury residential house design. As such, the client wanted to create a statement using some of the key materials. Mutino tiling on the kitchen island and in living area niches achieved the desired look in these areas. Lighting also plays an important role throughout the space and was used to highlight the materials and the large ceiling voids. Lighting effects were achieved with the addition of concealed LED lights, recessed LED down lights and a striking black linear up/down LED profile.
The modern architecture and refurbishment of this beachside home also includes a new relocated laundry, powder room, study room and en-suite for the downstairs bedrooms.
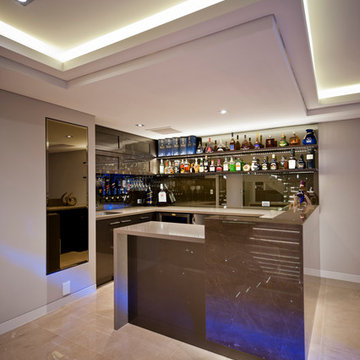
The home bar is modern and neutral.
Moderne Hausbar in L-Form mit Unterbauwaschbecken, offenen Schränken, Mineralwerkstoff-Arbeitsplatte, Keramikboden, braunen Schränken und Rückwand aus Spiegelfliesen in Perth
Moderne Hausbar in L-Form mit Unterbauwaschbecken, offenen Schränken, Mineralwerkstoff-Arbeitsplatte, Keramikboden, braunen Schränken und Rückwand aus Spiegelfliesen in Perth
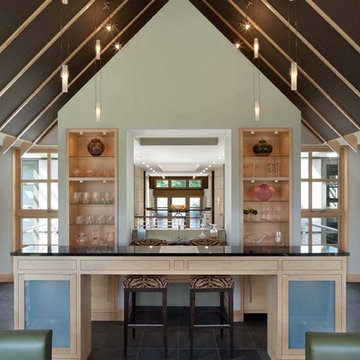
Farshid Assassi
Mittelgroße, Einzeilige Moderne Hausbar mit Unterbauwaschbecken, offenen Schränken, hellen Holzschränken, Mineralwerkstoff-Arbeitsplatte, Rückwand aus Spiegelfliesen, Marmorboden und schwarzem Boden in Cedar Rapids
Mittelgroße, Einzeilige Moderne Hausbar mit Unterbauwaschbecken, offenen Schränken, hellen Holzschränken, Mineralwerkstoff-Arbeitsplatte, Rückwand aus Spiegelfliesen, Marmorboden und schwarzem Boden in Cedar Rapids
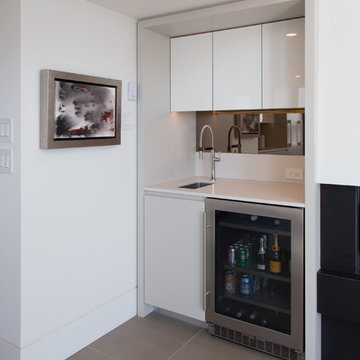
Einzeilige, Kleine Moderne Hausbar mit Bartresen, Unterbauwaschbecken, flächenbündigen Schrankfronten, weißen Schränken, Mineralwerkstoff-Arbeitsplatte, Rückwand aus Spiegelfliesen, Porzellan-Bodenfliesen, beigem Boden und weißer Arbeitsplatte in Vancouver

Einzeilige, Mittelgroße Klassische Hausbar mit Bartresen, Unterbauwaschbecken, flächenbündigen Schrankfronten, weißen Schränken, Mineralwerkstoff-Arbeitsplatte, Rückwand aus Spiegelfliesen, braunem Holzboden, braunem Boden und weißer Arbeitsplatte in Sacramento
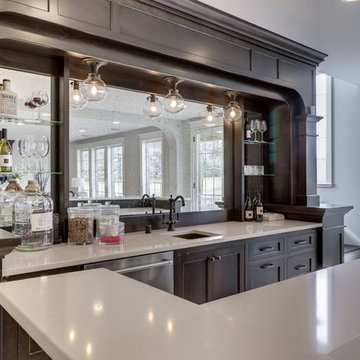
Einzeilige, Mittelgroße Klassische Hausbar ohne Waschbecken mit Bartheke, Kassettenfronten, dunklen Holzschränken, Mineralwerkstoff-Arbeitsplatte, Rückwand aus Spiegelfliesen, hellem Holzboden, beigem Boden und weißer Arbeitsplatte in Minneapolis
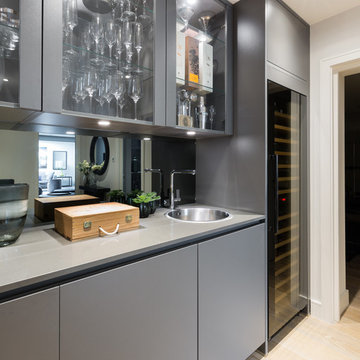
New build house - Bar designed, supplied and installed.
Lava grey matt laminate furniture with dark grey worktops and smoked mirror creates the perfect hangout for a drink.
Marcel Baumhauer da Silva - hausofsilva.com
Hausbar mit Mineralwerkstoff-Arbeitsplatte und Rückwand aus Spiegelfliesen Ideen und Design
1